Kitchen with Beige Splashback and White Appliances Ideas and Designs
Refine by:
Budget
Sort by:Popular Today
1 - 20 of 4,925 photos
Item 1 of 3

Sandrine rivière
This is an example of a large scandinavian kitchen in Grenoble with white cabinets, wood worktops, beige splashback, wood splashback, light hardwood flooring, an island, beige floors, beige worktops, a built-in sink, flat-panel cabinets and white appliances.
This is an example of a large scandinavian kitchen in Grenoble with white cabinets, wood worktops, beige splashback, wood splashback, light hardwood flooring, an island, beige floors, beige worktops, a built-in sink, flat-panel cabinets and white appliances.
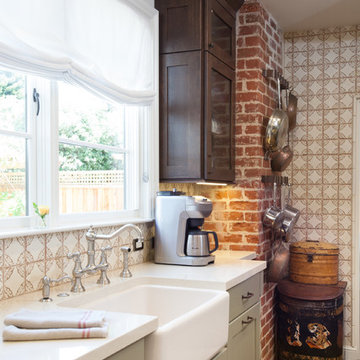
Julie Mikos Photography
Design ideas for a small classic galley enclosed kitchen in San Francisco with a belfast sink, glass-front cabinets, dark wood cabinets, engineered stone countertops, beige splashback, ceramic splashback, white appliances, medium hardwood flooring and brown floors.
Design ideas for a small classic galley enclosed kitchen in San Francisco with a belfast sink, glass-front cabinets, dark wood cabinets, engineered stone countertops, beige splashback, ceramic splashback, white appliances, medium hardwood flooring and brown floors.

Photography by Veronica Rodriguez
Inspiration for a country kitchen/diner in London with a belfast sink, beaded cabinets, white cabinets, wood worktops, beige splashback, ceramic splashback, an island and white appliances.
Inspiration for a country kitchen/diner in London with a belfast sink, beaded cabinets, white cabinets, wood worktops, beige splashback, ceramic splashback, an island and white appliances.
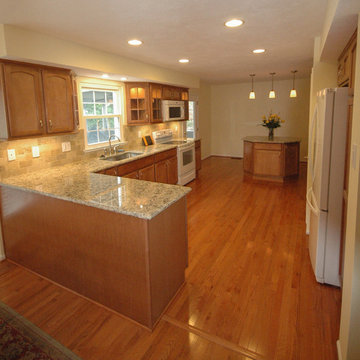
Photo of a medium sized classic l-shaped enclosed kitchen in Baltimore with a submerged sink, recessed-panel cabinets, medium wood cabinets, granite worktops, beige splashback, white appliances, medium hardwood flooring and no island.

Tom Hickman, pantry and small appliance storage
This is an example of a large beach style u-shaped kitchen pantry in Columbus with flat-panel cabinets, white cabinets, composite countertops, a breakfast bar, beige splashback, stone tiled splashback, white appliances, medium hardwood flooring and a submerged sink.
This is an example of a large beach style u-shaped kitchen pantry in Columbus with flat-panel cabinets, white cabinets, composite countertops, a breakfast bar, beige splashback, stone tiled splashback, white appliances, medium hardwood flooring and a submerged sink.
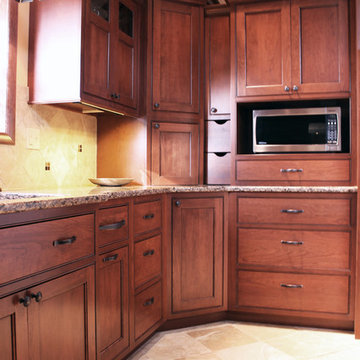
We were inspired by the homeowners love for plants and wanted the kitchen to reflect that with wood cabinets and ceiling.
The cabinets are made of cherry wood coated with a black glaze to enrich the red hue in the cherry.
Our Caves Millwork Custom Cabinetry Brand handcrafted the two pullout drawers in between the appliance garage and microwave to perfectly fit the space and provide more storage.
-Allison Caves, CKD
Caves Kitchens

Traditional Kitchen
Photo of a medium sized traditional u-shaped kitchen/diner in Atlanta with granite worktops, raised-panel cabinets, beige cabinets, travertine splashback, a submerged sink, beige splashback, white appliances, travertine flooring, an island, beige floors and beige worktops.
Photo of a medium sized traditional u-shaped kitchen/diner in Atlanta with granite worktops, raised-panel cabinets, beige cabinets, travertine splashback, a submerged sink, beige splashback, white appliances, travertine flooring, an island, beige floors and beige worktops.

Traditional u-shaped kitchen in Nashville with a belfast sink, shaker cabinets, white cabinets, beige splashback, mosaic tiled splashback, white appliances, medium hardwood flooring, an island, brown floors and black worktops.
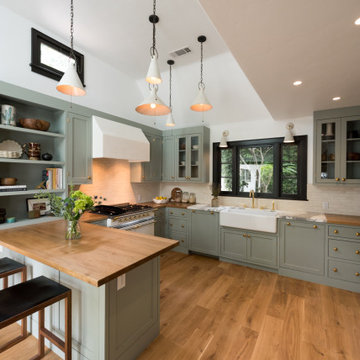
Inspiration for an u-shaped kitchen in Tampa with a belfast sink, shaker cabinets, green cabinets, wood worktops, beige splashback, white appliances, medium hardwood flooring, a breakfast bar, brown floors and brown worktops.

On aperçoit maintenant la forme L de cette cuisine, qui répond à une belle frise au sol en carreaux de céramique effet carreaux de ciment.
L'ensemble dans des tons noir/blanc/rouge, respectés aussi pour la partie dînatoire, avec cette banquette-coffre d'angle réalisée sur mesure.
https://www.nevainteriordesign.com/
Lien Magazine
Jean Perzel : http://www.perzel.fr/projet-bosquet-neva/
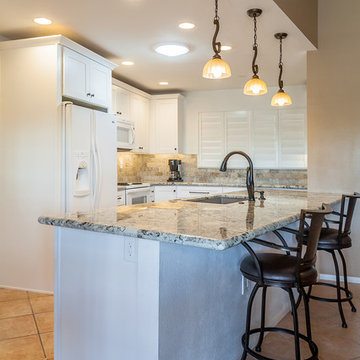
Small classic u-shaped open plan kitchen in Phoenix with a submerged sink, shaker cabinets, white cabinets, granite worktops, beige splashback, travertine splashback, white appliances, ceramic flooring, an island and beige floors.
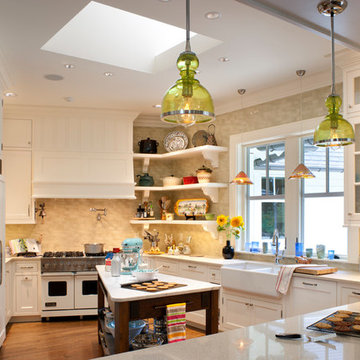
Photography: David Dietrich
Builder: Tyner Construction
Interior Design: Kathryn Long, ASID
Inspiration for a classic kitchen in Other with recessed-panel cabinets, a belfast sink, white cabinets, white appliances and beige splashback.
Inspiration for a classic kitchen in Other with recessed-panel cabinets, a belfast sink, white cabinets, white appliances and beige splashback.

В основе концептуальной идеи данного проекта заложен образ перламутровой раковины с ее чудесными переливами и непревзойденным муаровым свечением. Все оттенки ее сияния, переданные в перламутровой основе и стали палитрой для данного интерьера. На фартуке в кухне уложена натуральная перламутровая мозаика толщиной 2мм.

Medium sized contemporary single-wall open plan kitchen in Lyon with a single-bowl sink, flat-panel cabinets, white cabinets, wood worktops, beige splashback, wood splashback, white appliances, terracotta flooring, an island, beige floors and beige worktops.
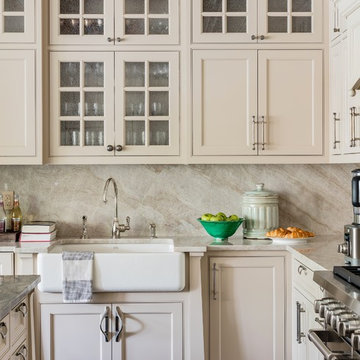
Michael J. Lee
This is an example of a traditional l-shaped kitchen in Boston with a belfast sink, shaker cabinets, beige cabinets, beige splashback, stone slab splashback, white appliances, an island and beige worktops.
This is an example of a traditional l-shaped kitchen in Boston with a belfast sink, shaker cabinets, beige cabinets, beige splashback, stone slab splashback, white appliances, an island and beige worktops.

A deux pas du canal de l’Ourq dans le XIXè arrondissement de Paris, cet appartement était bien loin d’en être un. Surface vétuste et humide, corroborée par des problématiques structurelles importantes, le local ne présentait initialement aucun atout. Ce fut sans compter sur la faculté de projection des nouveaux acquéreurs et d’un travail important en amont du bureau d’étude Védia Ingéniérie, que cet appartement de 27m2 a pu se révéler. Avec sa forme rectangulaire et ses 3,00m de hauteur sous plafond, le potentiel de l’enveloppe architecturale offrait à l’équipe d’Ameo Concept un terrain de jeu bien prédisposé. Le challenge : créer un espace nuit indépendant et allier toutes les fonctionnalités d’un appartement d’une surface supérieure, le tout dans un esprit chaleureux reprenant les codes du « bohème chic ». Tout en travaillant les verticalités avec de nombreux rangements se déclinant jusqu’au faux plafond, une cuisine ouverte voit le jour avec son espace polyvalent dinatoire/bureau grâce à un plan de table rabattable, une pièce à vivre avec son canapé trois places, une chambre en second jour avec dressing, une salle d’eau attenante et un sanitaire séparé. Les surfaces en cannage se mêlent au travertin naturel, essences de chêne et zelliges aux nuances sables, pour un ensemble tout en douceur et caractère. Un projet clé en main pour cet appartement fonctionnel et décontracté destiné à la location.
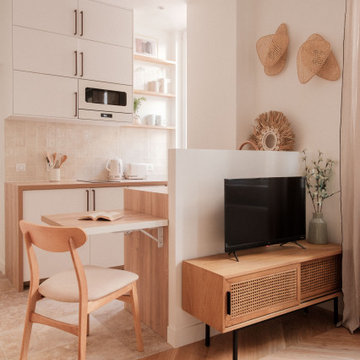
A deux pas du canal de l’Ourq dans le XIXè arrondissement de Paris, cet appartement était bien loin d’en être un. Surface vétuste et humide, corroborée par des problématiques structurelles importantes, le local ne présentait initialement aucun atout. Ce fut sans compter sur la faculté de projection des nouveaux acquéreurs et d’un travail important en amont du bureau d’étude Védia Ingéniérie, que cet appartement de 27m2 a pu se révéler. Avec sa forme rectangulaire et ses 3,00m de hauteur sous plafond, le potentiel de l’enveloppe architecturale offrait à l’équipe d’Ameo Concept un terrain de jeu bien prédisposé. Le challenge : créer un espace nuit indépendant et allier toutes les fonctionnalités d’un appartement d’une surface supérieure, le tout dans un esprit chaleureux reprenant les codes du « bohème chic ». Tout en travaillant les verticalités avec de nombreux rangements se déclinant jusqu’au faux plafond, une cuisine ouverte voit le jour avec son espace polyvalent dinatoire/bureau grâce à un plan de table rabattable, une pièce à vivre avec son canapé trois places, une chambre en second jour avec dressing, une salle d’eau attenante et un sanitaire séparé. Les surfaces en cannage se mêlent au travertin naturel, essences de chêne et zelliges aux nuances sables, pour un ensemble tout en douceur et caractère. Un projet clé en main pour cet appartement fonctionnel et décontracté destiné à la location.
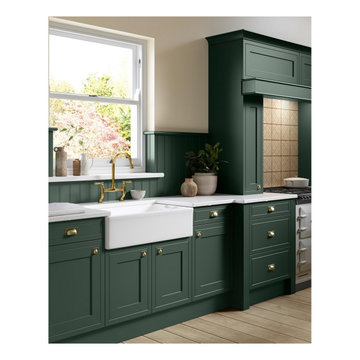
Belfast sink with striking gold tap nestled between Silestone Quartz work surfaces.
Large traditional l-shaped open plan kitchen in Cheshire with a belfast sink, shaker cabinets, green cabinets, quartz worktops, beige splashback, ceramic splashback, white appliances, light hardwood flooring, an island, brown floors and white worktops.
Large traditional l-shaped open plan kitchen in Cheshire with a belfast sink, shaker cabinets, green cabinets, quartz worktops, beige splashback, ceramic splashback, white appliances, light hardwood flooring, an island, brown floors and white worktops.
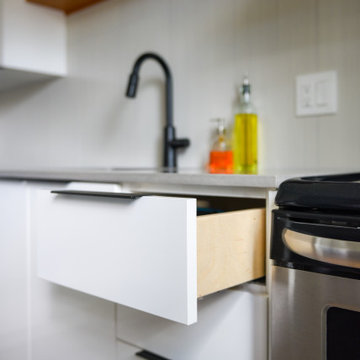
Modern white high gloss acrylic flat panel kitchen. Floating cherry shelf.
Small modern l-shaped enclosed kitchen in Ottawa with a submerged sink, flat-panel cabinets, white cabinets, engineered stone countertops, beige splashback, white appliances and grey worktops.
Small modern l-shaped enclosed kitchen in Ottawa with a submerged sink, flat-panel cabinets, white cabinets, engineered stone countertops, beige splashback, white appliances and grey worktops.
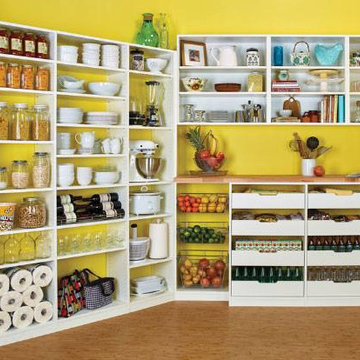
Classic kitchen pantry in Atlanta with raised-panel cabinets, beige cabinets, concrete worktops, beige splashback, white appliances, dark hardwood flooring and no island.
Kitchen with Beige Splashback and White Appliances Ideas and Designs
1