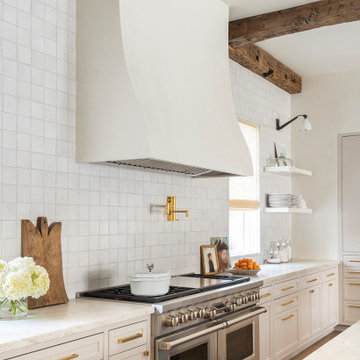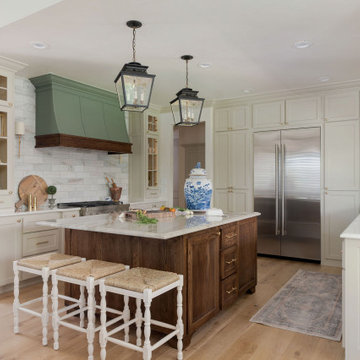Kitchen with Beige Worktops and Exposed Beams Ideas and Designs
Refine by:
Budget
Sort by:Popular Today
1 - 20 of 944 photos
Item 1 of 3

This is an example of a rustic l-shaped open plan kitchen in London with a belfast sink, shaker cabinets, orange cabinets, white splashback, metro tiled splashback, integrated appliances, dark hardwood flooring, no island, brown floors, beige worktops, exposed beams, a vaulted ceiling and a wood ceiling.

This Aspen retreat boasts both grandeur and intimacy. By combining the warmth of cozy textures and warm tones with the natural exterior inspiration of the Colorado Rockies, this home brings new life to the majestic mountains.

Inspiration for a large country u-shaped kitchen/diner in Cleveland with a belfast sink, flat-panel cabinets, white cabinets, granite worktops, multi-coloured splashback, stone tiled splashback, stainless steel appliances, medium hardwood flooring, an island, brown floors, beige worktops and exposed beams.

French provincial style kitchen Saddle River, NJ
Following a French provincial style, the vast variety of materials used is what truly sets this space apart. Stained in a variation of tones, and accented by different types of moldings and details, each piece was tailored specifically to our clients' specifications. Accented also by stunning metalwork, pieces that breath new life into any space.

The natural walnut wood creates a gorgeous focal wall, while the high gloss acrylic finish on the island complements the veining in the thick natural stone countertops.

Stylish Productions
Inspiration for a coastal u-shaped kitchen in Baltimore with a built-in sink, flat-panel cabinets, turquoise cabinets, laminate countertops, black appliances, no island, multi-coloured floors, beige worktops, exposed beams and a vaulted ceiling.
Inspiration for a coastal u-shaped kitchen in Baltimore with a built-in sink, flat-panel cabinets, turquoise cabinets, laminate countertops, black appliances, no island, multi-coloured floors, beige worktops, exposed beams and a vaulted ceiling.

Builder: Michels Homes
Design: Megan Dent, Studio M Kitchen & Bath
Photo of a large classic l-shaped kitchen pantry in Minneapolis with a belfast sink, recessed-panel cabinets, blue cabinets, granite worktops, beige splashback, ceramic splashback, stainless steel appliances, medium hardwood flooring, an island, brown floors, beige worktops and exposed beams.
Photo of a large classic l-shaped kitchen pantry in Minneapolis with a belfast sink, recessed-panel cabinets, blue cabinets, granite worktops, beige splashback, ceramic splashback, stainless steel appliances, medium hardwood flooring, an island, brown floors, beige worktops and exposed beams.

The kitchen provides an on-axis counterpoint to the fireplace in the great room. // Image : Benjamin Benschneider Photography
This is an example of a large traditional l-shaped open plan kitchen in Seattle with a submerged sink, flat-panel cabinets, medium wood cabinets, grey splashback, stainless steel appliances, medium hardwood flooring, an island, brown floors, beige worktops, exposed beams, a wood ceiling, composite countertops and granite splashback.
This is an example of a large traditional l-shaped open plan kitchen in Seattle with a submerged sink, flat-panel cabinets, medium wood cabinets, grey splashback, stainless steel appliances, medium hardwood flooring, an island, brown floors, beige worktops, exposed beams, a wood ceiling, composite countertops and granite splashback.

This kitchen-living room open concept floor plan features two custom kitchen islands, a farmhouse sink, a beautiful traditional brick fireplace, and bold exposed wood beams.
Built by Southern Green Builders in Houston, Texas

Small farmhouse galley kitchen/diner in Other with a belfast sink, recessed-panel cabinets, white cabinets, multi-coloured splashback, stainless steel appliances, marble worktops, ceramic splashback, terracotta flooring, no island, multi-coloured floors, exposed beams and beige worktops.

Design ideas for a contemporary l-shaped kitchen in Other with a submerged sink, flat-panel cabinets, white cabinets, multi-coloured splashback, terrazzo flooring, an island, multi-coloured floors, beige worktops, exposed beams and a vaulted ceiling.

Design ideas for a medium sized country cream and black galley kitchen/diner in Gloucestershire with a belfast sink, shaker cabinets, beige cabinets, quartz worktops, blue splashback, ceramic splashback, coloured appliances, limestone flooring, no island, beige floors, beige worktops, exposed beams and a feature wall.

This is an example of a medium sized rural u-shaped open plan kitchen in Le Havre with a submerged sink, beaded cabinets, white cabinets, wood worktops, white splashback, integrated appliances, terracotta flooring, no island, pink floors, beige worktops and exposed beams.

What was once a kitchen and dining area was enlarged to create an open floor plan including a large kitchen with seating for 5 plus a dining area and lounge area with fireplace. Instead of burying the beam in the ceiling, we decided to expose it and make it a feature in the space.

Traditional l-shaped open plan kitchen in Charleston with a belfast sink, shaker cabinets, white cabinets, grey splashback, stainless steel appliances, dark hardwood flooring, an island, brown floors, beige worktops, exposed beams, a timber clad ceiling and a vaulted ceiling.

Design ideas for a bohemian kitchen in Houston with recessed-panel cabinets, white cabinets, marble worktops, white splashback, ceramic splashback, integrated appliances, an island, beige worktops and exposed beams.

Photo of a farmhouse l-shaped open plan kitchen in Denver with a belfast sink, shaker cabinets, dark wood cabinets, granite worktops, grey splashback, porcelain splashback, stainless steel appliances, porcelain flooring, an island, beige floors, beige worktops and exposed beams.

The original kitchen was designed and built by the original homeowner, needless to say neither design nor building was his profession. Further, the entire house has hydronic tubing in gypcrete for heat which means to utilities (water, ventilation or power) could be brought up through the floor or down from the ceiling except on the the exterior walls.
The current homeowners love to cook and have a seasonal garden that generates a lot of lovely fruits and vegetables for both immediate consumption and preserving, hence, kitchen counter space, two sinks, the induction cooktop and the steam oven were all 'must haves' for both the husband and the wife. The beautiful wood plank porcelain tile floors ensures a slip resistant floor that is sturdy enough to stand up to their three four-legged children.
Utilizing the three existing j-boxes in the ceiling, the cable and rail system combined with the under cabinet light illuminates every corner of this formerly dark kitchen.
The rustic knotty alder cabinetry, wood plank tile floor and the bronze finish hardware/lighting all help to achieve the rustic casual look the homeowners craved.
Photo by A Kitchen That Works LLC

Large classic u-shaped kitchen in Oklahoma City with a submerged sink, shaker cabinets, beige cabinets, quartz worktops, white splashback, marble splashback, stainless steel appliances, light hardwood flooring, an island, beige worktops and exposed beams.

This is an example of a large contemporary kitchen/diner in Melbourne with an integrated sink, recessed-panel cabinets, blue cabinets, quartz worktops, beige splashback, stone slab splashback, black appliances, light hardwood flooring, multiple islands, beige floors, beige worktops and exposed beams.
Kitchen with Beige Worktops and Exposed Beams Ideas and Designs
1