Kitchen with Black Appliances and a Coffered Ceiling Ideas and Designs
Refine by:
Budget
Sort by:Popular Today
101 - 120 of 1,006 photos
Item 1 of 3
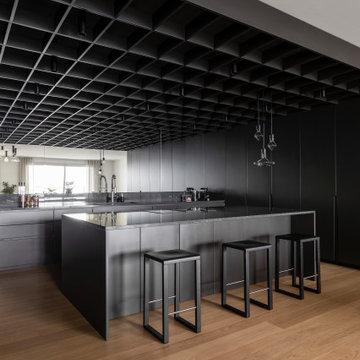
Cucina a vista con sfondo a specchio e soffitto a cassettoni
Inspiration for an expansive modern u-shaped open plan kitchen in Milan with a built-in sink, flat-panel cabinets, grey cabinets, granite worktops, black splashback, granite splashback, black appliances, light hardwood flooring, an island, black worktops, a coffered ceiling and beige floors.
Inspiration for an expansive modern u-shaped open plan kitchen in Milan with a built-in sink, flat-panel cabinets, grey cabinets, granite worktops, black splashback, granite splashback, black appliances, light hardwood flooring, an island, black worktops, a coffered ceiling and beige floors.
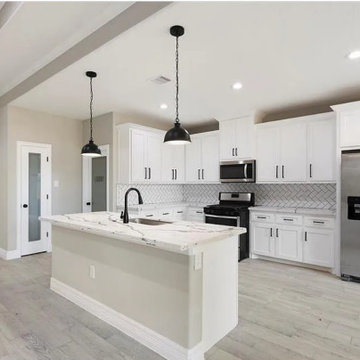
It’s a complete kitchen remodeling with a beautiful L shape design. Shaker style custom paints white solid wood cabinet with soft close. One Custom made Island with custom paint. The flooring was porcelain with a light cappuccino color. We used ceramic tiles for the white backsplash. We used Quartz white countertop with under mount sink. The appliance finish was stainless steel with black and the lighting was black in color pendants to give elegance to the final look.
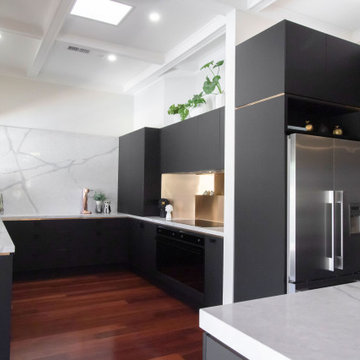
A small and dysfunctional kitchen was transformed in three luxury zones - cook, social, and relax. The brief was "not a white kitchen" and we delivered - a black kitchen with feature rose gold metallic trims. A wall was removed, a door was closed up, he original kitchen was entirely removed and the floor plan changed dramatically. This luxurious kitchen features dual ovens - in black and rose gold from SMEG - two dishwashers, 3m wide integrated cabinetry with two bi-fold door tea/coffee stations and appliance centres - with stone countertops inside the cupboards. The cook top area has a dramatic rose gold metal splashback with strip lit niche below the integrated rangehood. Another wall is entirely Sierra Leone stone, same as the counter tops.
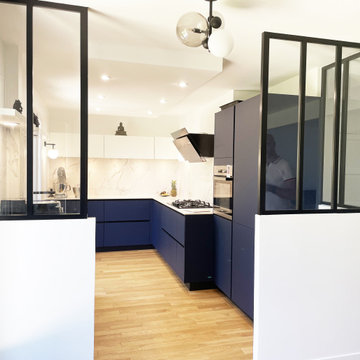
Décloisonnement : d'un bureau + une petite cuisine deviennent une belle et grande cuisine ouverte sur la salle à manger. Plus fonctionnel, plus de lumière, plus d'espace, plus de confort, plus esthétique. Belle réalisation
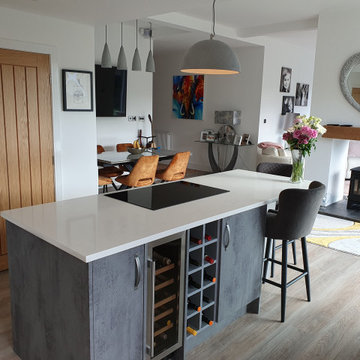
Range: Dark Concrete & White Gloss
Worktops: White Quartz
Medium sized contemporary grey and white l-shaped open plan kitchen in West Midlands with a built-in sink, flat-panel cabinets, white cabinets, quartz worktops, black appliances, laminate floors, an island, brown floors, white worktops, a coffered ceiling and a chimney breast.
Medium sized contemporary grey and white l-shaped open plan kitchen in West Midlands with a built-in sink, flat-panel cabinets, white cabinets, quartz worktops, black appliances, laminate floors, an island, brown floors, white worktops, a coffered ceiling and a chimney breast.
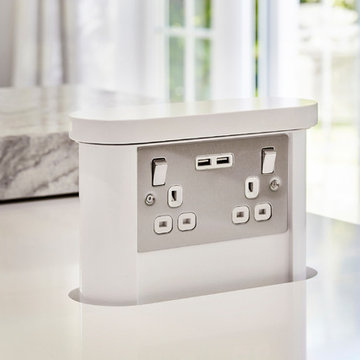
This kitchen shows a classic design in a mix of greys with a high gloss finish, Stainless steel handle-less base units, which has then been mixed with White quartz worktops. These colours really compliment the feature Granite flooring in the room. The kitchen has stainless steel handle-less base units, which has then been mixed with White quartz worktops.
The customer also specified a custom Granite breakfast bar, which is moveable. The breakfast bar goal post style sits over the island and has the option to pull out to create a breakfast bar over hang for bar stools.
This bespoke feature was created by the stone fabricators Stone Connection based in Wheldrake in York.
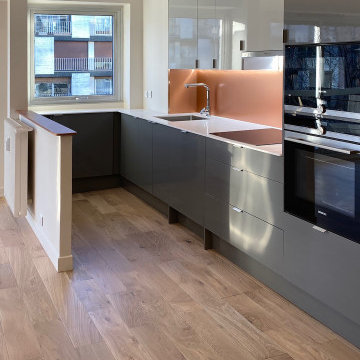
This is an example of a large contemporary single-wall open plan kitchen in Paris with a submerged sink, grey cabinets, composite countertops, black appliances, light hardwood flooring, no island, beige floors, white worktops, a coffered ceiling and metal splashback.
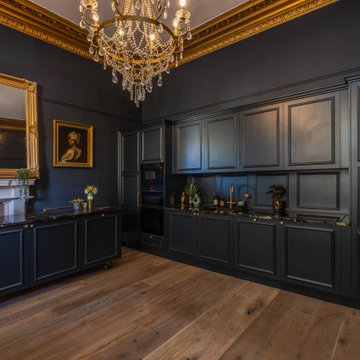
This beautiful hand painted railing kitchen was designed by wood works Brighton. The idea was for the kitchen to blend seamlessly into the grand room. The kitchen island is on castor wheels so it can be moved for dancing.
This is a luxurious kitchen for a great family to enjoy.
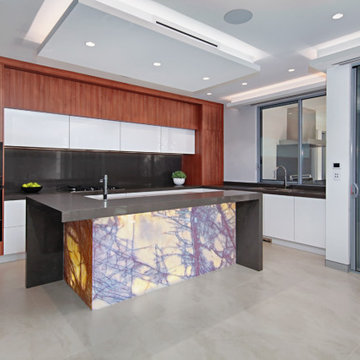
The kitchen is in a beautifully newly constructed multi-level luxury home
The clients brief was a design where spaces have an architectural design flow to maintain a stylistic integrity
Glossy and luxurious surfaces with Minimalist, sleek, modern appearance defines the kitchen
All state of art appliances are used here
All drawers and Inner drawers purposely designed to provide maximum convenience as well as a striking visual appeal.
Recessed led down lights under all wall cabinets to add dramatic indirect lighting and ambience
Optimum use of space has led to cabinets till ceiling height with 2 level access all by electronic servo drive opening
Integrated fridges and freezer along with matching doors leading to scullery form part of a minimalistic wall complementing the symmetry and clean lines of the kitchen
All components in the design from the beginning were desired to be elements of modernity that infused a touch of natural feel by lavish use of Marble and neutral colour tones contrasted with rich timber grain provides to create Interest.
The complete kitchen is in flush doors with no handles and all push to open servo opening for wall cabinets
The cleverly concealed pantry has ample space with a second sink and dishwasher along with a large area for small appliances storage on benchtop
The center island piece is intended to reflect a strong style making it an architectural sculpture in the middle of this large room, thus perfectly zoning the kitchen from the formal spaces.
The 2 level Island is perfect for entertaining and adds to the dramatic transition between spaces. Simple lines often lead to surprising visual patterns, which gradually build rhythm.
New York marble backlit makes it a stunning Centre piece offset by led lighting throughout.
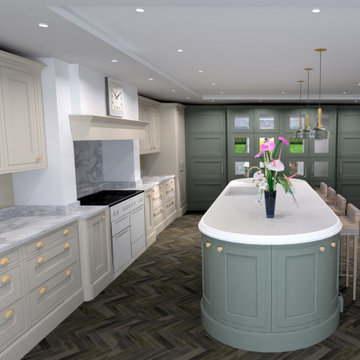
A beautiful in-frame kitchen manufactured by our British supplier Stoneham in there 'Penshurst' range. A solid wood Oak painted door with inner cock beading, really sets this kitchen apart and painted in Farrow & Ball colours.
The island is over 4m in length and offers the perfect breakfast bar fro 4 people to enjoy tea and coffee int he mornings.
But the real 'wow' factor comes from the tall bank of units, that contain a hidden drink station and bar area behind mirrored pocket doors. With the rich walnut veneer interiors contrasting beautifully with the external door colour. Either side of them are two secret hidden doors, one leading to the utility room and the other leading to the children's playroom. No detail was left un-turned.
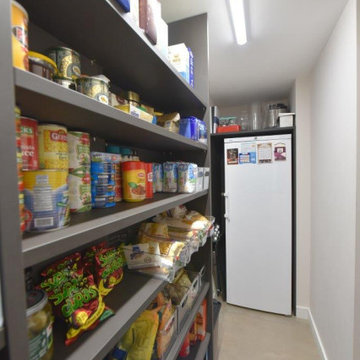
This high-end luxury kosher kitchen is built using Eggersmann furniture and Quartz worktops a mix of electrical appliances mostly Siemens are all chosen for their suitability to the Sabbath requirements. A favourite feature has to be the walk-in pantry as this conceals a backup freezer, step ladders and lots of shelving for food and the large appliances including the shabbos kettle.
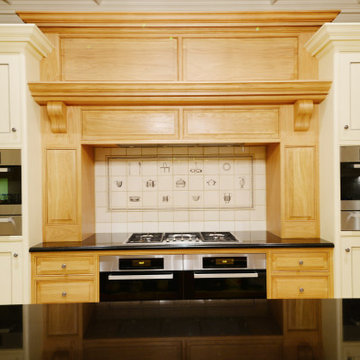
Oak and Ivory painted kitchen, Traditional tiled back-spalsh. Marble multi coloured worktops
Design ideas for a large classic cream and black u-shaped kitchen/diner in Dorset with a belfast sink, raised-panel cabinets, beige cabinets, marble worktops, beige splashback, ceramic splashback, black appliances, cement flooring, an island, beige floors, black worktops, a coffered ceiling and feature lighting.
Design ideas for a large classic cream and black u-shaped kitchen/diner in Dorset with a belfast sink, raised-panel cabinets, beige cabinets, marble worktops, beige splashback, ceramic splashback, black appliances, cement flooring, an island, beige floors, black worktops, a coffered ceiling and feature lighting.
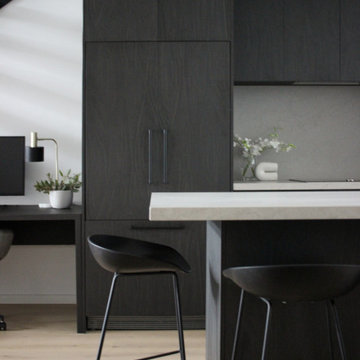
Design ideas for a medium sized scandi galley open plan kitchen in Sydney with a submerged sink, flat-panel cabinets, black cabinets, engineered stone countertops, grey splashback, engineered quartz splashback, black appliances, light hardwood flooring, an island, beige floors, grey worktops and a coffered ceiling.
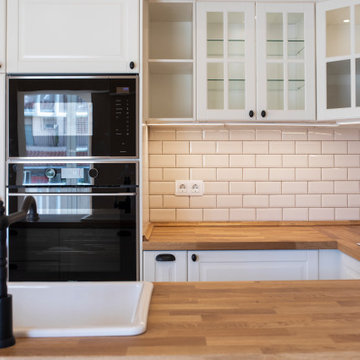
Inspiration for a small mediterranean u-shaped kitchen in Barcelona with raised-panel cabinets, white cabinets, wood worktops, white splashback, black appliances, medium hardwood flooring, no island, brown worktops, a built-in sink and a coffered ceiling.
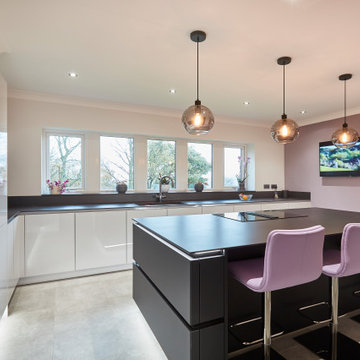
Handle-less Supermatt Black island, teamed with Silk Grey Gloss & Dekton Domoos worktops. The hint of dusky Pink really works against the monochrome setting.
Miele Graphite Grey Ovens and Miele downdraft hob & extractor on the island.
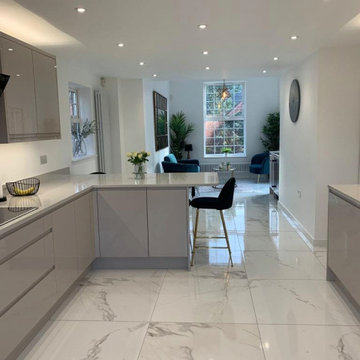
Range: Glacier Gloss
Colour: Light Grey
Worktops: Quartz
Medium sized contemporary grey and white l-shaped open plan kitchen in West Midlands with an integrated sink, flat-panel cabinets, grey cabinets, quartz worktops, grey splashback, glass sheet splashback, black appliances, porcelain flooring, a breakfast bar, white floors, white worktops and a coffered ceiling.
Medium sized contemporary grey and white l-shaped open plan kitchen in West Midlands with an integrated sink, flat-panel cabinets, grey cabinets, quartz worktops, grey splashback, glass sheet splashback, black appliances, porcelain flooring, a breakfast bar, white floors, white worktops and a coffered ceiling.
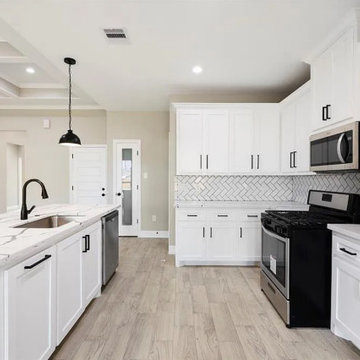
It’s a complete kitchen remodeling with a beautiful L shape design. Shaker style custom paints white solid wood cabinet with soft close. One Custom made Island with custom paint. The flooring was porcelain with a light cappuccino color. We used ceramic tiles for the white backsplash. We used Quartz white countertop with under mount sink. The appliance finish was stainless steel with black and the lighting was black in color pendants to give elegance to the final look.
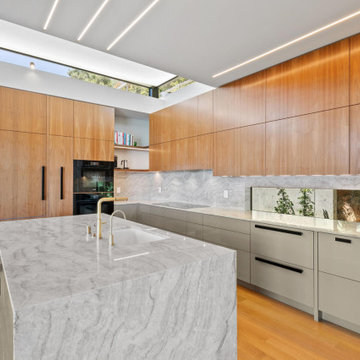
LED strip lights and LED flood lights serve the kitchen.
Medium sized modern l-shaped open plan kitchen in San Francisco with a submerged sink, flat-panel cabinets, medium wood cabinets, quartz worktops, grey splashback, stone slab splashback, black appliances, medium hardwood flooring, an island, brown floors, grey worktops and a coffered ceiling.
Medium sized modern l-shaped open plan kitchen in San Francisco with a submerged sink, flat-panel cabinets, medium wood cabinets, quartz worktops, grey splashback, stone slab splashback, black appliances, medium hardwood flooring, an island, brown floors, grey worktops and a coffered ceiling.
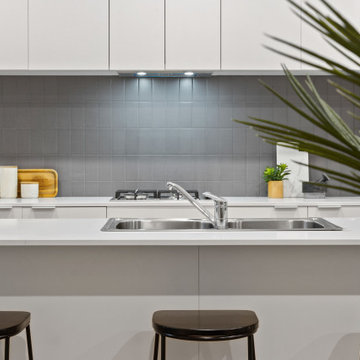
The main hub of an open-plan living, dining and kitchen area features a striking recessed ceiling, a breakfast bar for casual meals, a storage pantry, double sinks, tiled splashbacks, a dishwasher recess, an integrated range hood and sleek Inalto gas-cooktop and oven appliances.
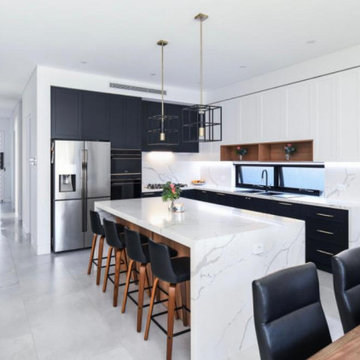
Matte black and white with a touch of veneer.
Most functional kitchen done to date with loads of storage and a separate butlers pantry off picture.
Inspiration for a large modern l-shaped open plan kitchen in Sydney with a submerged sink, shaker cabinets, black cabinets, marble worktops, multi-coloured splashback, marble splashback, black appliances, porcelain flooring, an island, grey floors, multicoloured worktops and a coffered ceiling.
Inspiration for a large modern l-shaped open plan kitchen in Sydney with a submerged sink, shaker cabinets, black cabinets, marble worktops, multi-coloured splashback, marble splashback, black appliances, porcelain flooring, an island, grey floors, multicoloured worktops and a coffered ceiling.
Kitchen with Black Appliances and a Coffered Ceiling Ideas and Designs
6