Kitchen with Black Appliances and a Wood Ceiling Ideas and Designs
Refine by:
Budget
Sort by:Popular Today
141 - 160 of 514 photos
Item 1 of 3
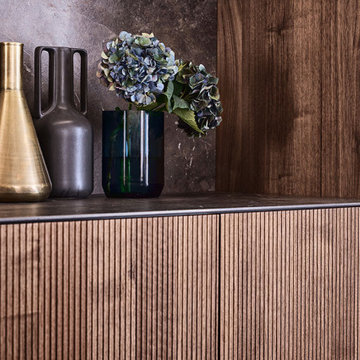
With impressive size and in combination
with high-quality materials, such as
exquisite real wood and dark ceramics,
this planning scenario sets new standards.
The complete cladding of the handle-less
kitchen run and the adjoining units with the
new BOSSA program in walnut is an
an architectural statement that makes no compromises
in terms of function or aesthetics.
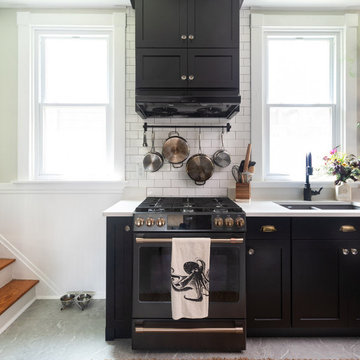
A white quartz counter, painted white woodwork, white bead board ceiling, and white subway tile behind the range balance the black cabinetry and create a warm, bright space. Details such as crystal and brass hardware enhance the cozy vintage feel.
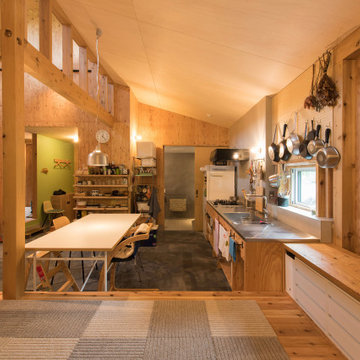
写真 新良太
Design ideas for a small rustic single-wall kitchen/diner in Sapporo with an integrated sink, open cabinets, medium wood cabinets, stainless steel worktops, brown splashback, wood splashback, black appliances, concrete flooring, no island, black floors, grey worktops and a wood ceiling.
Design ideas for a small rustic single-wall kitchen/diner in Sapporo with an integrated sink, open cabinets, medium wood cabinets, stainless steel worktops, brown splashback, wood splashback, black appliances, concrete flooring, no island, black floors, grey worktops and a wood ceiling.
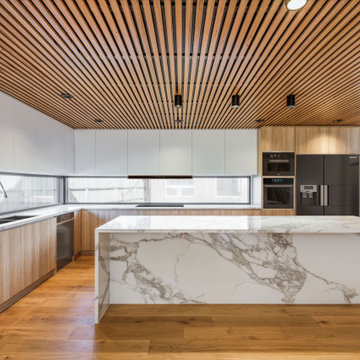
Architecturally designed kitchen in Wyndham Harbour custom build featuring a custom made timber battened ceiling
Design ideas for a large contemporary l-shaped open plan kitchen in Melbourne with a double-bowl sink, light wood cabinets, marble worktops, window splashback, black appliances, light hardwood flooring, an island, white worktops and a wood ceiling.
Design ideas for a large contemporary l-shaped open plan kitchen in Melbourne with a double-bowl sink, light wood cabinets, marble worktops, window splashback, black appliances, light hardwood flooring, an island, white worktops and a wood ceiling.
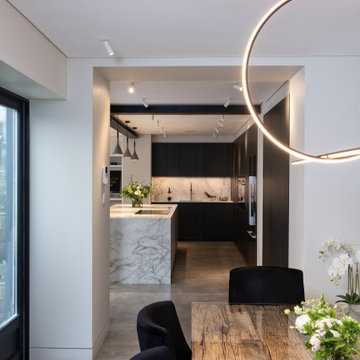
Design ideas for a medium sized contemporary l-shaped open plan kitchen in London with an integrated sink, dark wood cabinets, marble worktops, white splashback, marble splashback, black appliances, concrete flooring, an island, grey floors, white worktops and a wood ceiling.

Cuisine laquée noire, ouverte sur la salle à manger et séparée de la salle à manger via un ilot central en bois.
Inspiration for a large rustic u-shaped kitchen/diner in Other with a submerged sink, black cabinets, quartz worktops, black splashback, engineered quartz splashback, black appliances, slate flooring, an island, black floors, black worktops and a wood ceiling.
Inspiration for a large rustic u-shaped kitchen/diner in Other with a submerged sink, black cabinets, quartz worktops, black splashback, engineered quartz splashback, black appliances, slate flooring, an island, black floors, black worktops and a wood ceiling.
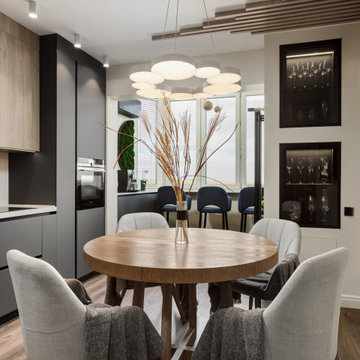
Переделанная кухня в городе Дзержинский
This is an example of a medium sized contemporary grey and white l-shaped kitchen/diner in Moscow with a submerged sink, grey cabinets, composite countertops, white splashback, engineered quartz splashback, black appliances, no island, brown floors, white worktops, a wood ceiling and a feature wall.
This is an example of a medium sized contemporary grey and white l-shaped kitchen/diner in Moscow with a submerged sink, grey cabinets, composite countertops, white splashback, engineered quartz splashback, black appliances, no island, brown floors, white worktops, a wood ceiling and a feature wall.
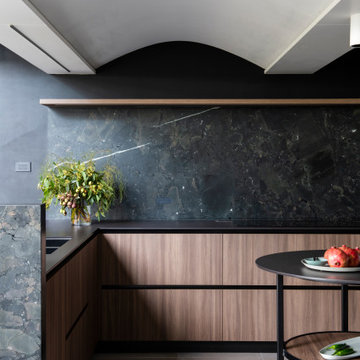
Design is a direct response to architecture and the home owner. It sshould take on all of the challenges, lifes functionality issues to create a space that is highly functional and incredibly beautiful.
The curved ceiling was born out of the three structural beams that could not be moved; these beams sat at 2090mm from the finished floor and really dominated the room.
Downlights would have just made the room feel smaller, it was imperative to us to try and increase the ceiling height, to raise the roof so to speak!
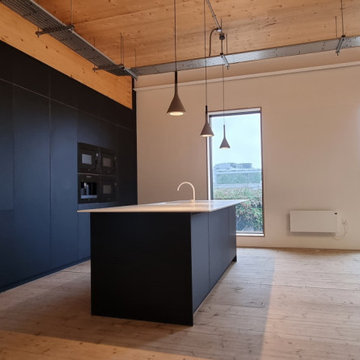
This time we would like to present one of our modern style black and white plywood core handleless kitchens with an island. The whole project is based on the combination of birch plywood, black Fenix NTM laminate and a white Corian worktop with an integrated sink.
This is the dense but relatively big kitchen where we were able to implement a number of drawers, pull out baskets and integrated appliances. That particular one was manufactured for one of our commercial customers head offices, but the design will suit also spacious lofts or generally kitchens with high ceiling lines.
Feel free to contact us if you are looking for a similar or totally different solution we will be able to provide you totally bespoke kitchen in many different styles and configurations.
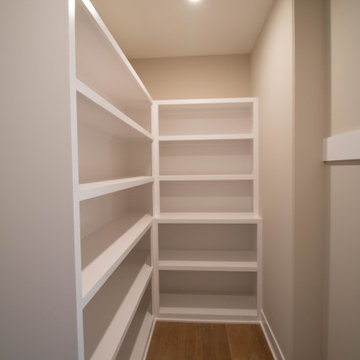
Inspiration for a traditional kitchen pantry in Omaha with a submerged sink, flat-panel cabinets, marble worktops, black appliances, light hardwood flooring, an island and a wood ceiling.
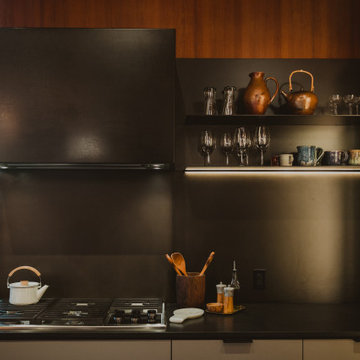
Design ideas for a large modern galley enclosed kitchen in San Francisco with a single-bowl sink, flat-panel cabinets, white cabinets, black splashback, black appliances, an island, beige floors, black worktops and a wood ceiling.
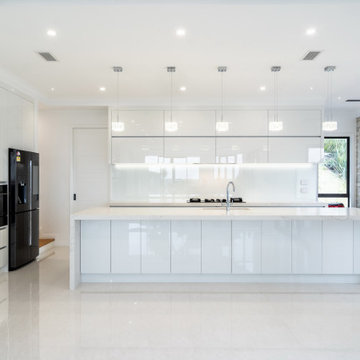
Stunning ultra modern kitchen by the team at KMD Kitchens.
Design ideas for a modern kitchen/diner in Auckland with a single-bowl sink, recessed-panel cabinets, laminate countertops, white splashback, glass sheet splashback, black appliances, ceramic flooring, an island, white floors, white worktops and a wood ceiling.
Design ideas for a modern kitchen/diner in Auckland with a single-bowl sink, recessed-panel cabinets, laminate countertops, white splashback, glass sheet splashback, black appliances, ceramic flooring, an island, white floors, white worktops and a wood ceiling.

This is an example of a rural u-shaped open plan kitchen in Other with a double-bowl sink, flat-panel cabinets, red cabinets, marble worktops, white splashback, marble splashback, black appliances, slate flooring, no island, grey floors, white worktops, a wood ceiling and exposed beams.
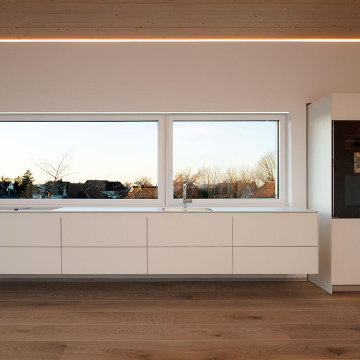
Penthousewohnung
This is an example of a large contemporary kitchen in Dortmund with a built-in sink, flat-panel cabinets, white cabinets, composite countertops, white splashback, black appliances, light hardwood flooring, an island, brown floors, white worktops and a wood ceiling.
This is an example of a large contemporary kitchen in Dortmund with a built-in sink, flat-panel cabinets, white cabinets, composite countertops, white splashback, black appliances, light hardwood flooring, an island, brown floors, white worktops and a wood ceiling.
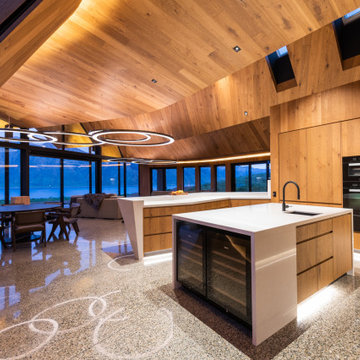
Inspiration for an expansive modern u-shaped open plan kitchen in Other with a single-bowl sink, marble splashback, black appliances, concrete flooring, multiple islands, grey floors and a wood ceiling.
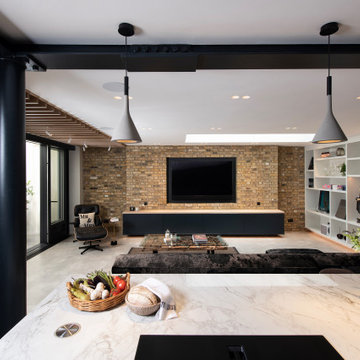
Medium sized contemporary l-shaped open plan kitchen in London with an integrated sink, dark wood cabinets, marble worktops, white splashback, marble splashback, black appliances, concrete flooring, an island, grey floors, white worktops and a wood ceiling.
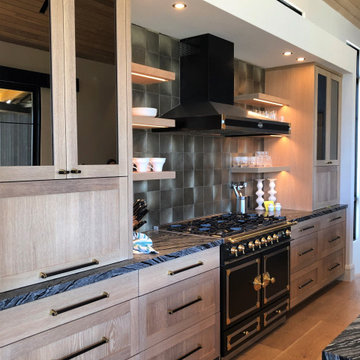
Show-stopper oak kitchen with vibrant tile and counter top selections.
This is an example of a medium sized contemporary galley open plan kitchen in Other with a single-bowl sink, shaker cabinets, light wood cabinets, metallic splashback, black appliances, medium hardwood flooring, an island, brown floors, black worktops and a wood ceiling.
This is an example of a medium sized contemporary galley open plan kitchen in Other with a single-bowl sink, shaker cabinets, light wood cabinets, metallic splashback, black appliances, medium hardwood flooring, an island, brown floors, black worktops and a wood ceiling.
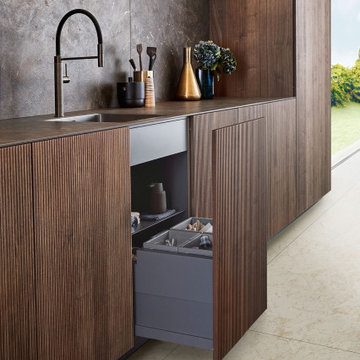
With impressive size and in combination
with high-quality materials, such as
exquisite real wood and dark ceramics,
this planning scenario sets new standards.
The complete cladding of the handle-less
kitchen run and the adjoining units with the
new BOSSA program in walnut is an
an architectural statement that makes no compromises
in terms of function or aesthetics.
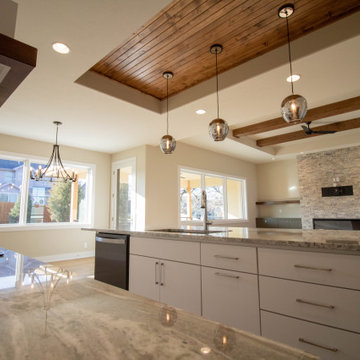
This is an example of a traditional open plan kitchen in Omaha with a submerged sink, flat-panel cabinets, marble worktops, black appliances, light hardwood flooring, an island and a wood ceiling.
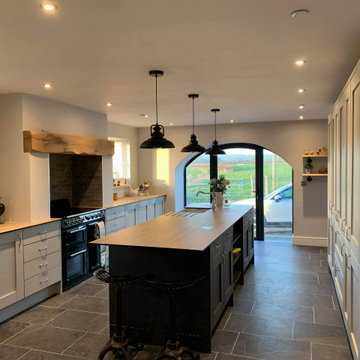
This Kitchen features a large central island with graphite shaker style doors, open shelving, and a belfast sink. This is complemented by the contrasting light grey shaker style doors on the units either side of the island. The Pyla Oak worktops complete this traditional look.
Kitchen with Black Appliances and a Wood Ceiling Ideas and Designs
8