Kitchen with Black Appliances and Black Floors Ideas and Designs
Refine by:
Budget
Sort by:Popular Today
41 - 60 of 1,453 photos
Item 1 of 3
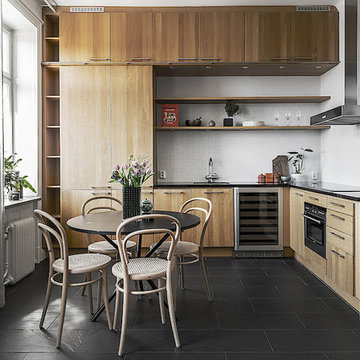
Medium sized scandi l-shaped kitchen/diner in Stockholm with flat-panel cabinets, light wood cabinets, no island, black worktops, a submerged sink, white splashback, black appliances and black floors.

Photography by Paul Bardagjy
Design ideas for a contemporary l-shaped kitchen/diner in Austin with flat-panel cabinets, black cabinets, white splashback, an island, black floors, a submerged sink, marble worktops, glass sheet splashback, black appliances and porcelain flooring.
Design ideas for a contemporary l-shaped kitchen/diner in Austin with flat-panel cabinets, black cabinets, white splashback, an island, black floors, a submerged sink, marble worktops, glass sheet splashback, black appliances and porcelain flooring.
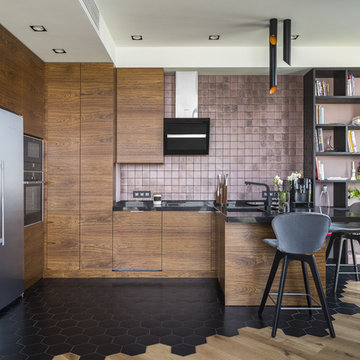
Inspiration for a contemporary u-shaped kitchen in Moscow with a submerged sink, flat-panel cabinets, medium wood cabinets, pink splashback, black appliances, a breakfast bar, black floors and black worktops.
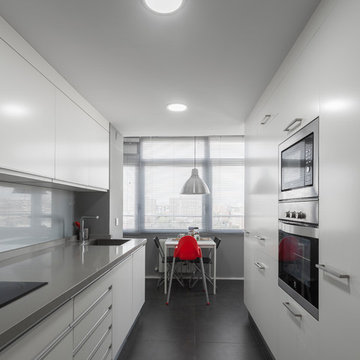
Contemporary galley enclosed kitchen in Valencia with a single-bowl sink, flat-panel cabinets, white cabinets, grey splashback, glass sheet splashback, black appliances, no island, black floors and grey worktops.
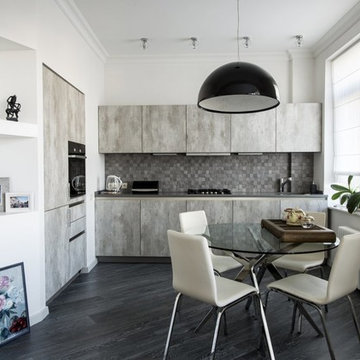
Александр Камачкин
Contemporary l-shaped open plan kitchen in Moscow with flat-panel cabinets, grey cabinets, grey splashback, black appliances, dark hardwood flooring, no island, black floors, grey worktops, a double-bowl sink, marble worktops and mosaic tiled splashback.
Contemporary l-shaped open plan kitchen in Moscow with flat-panel cabinets, grey cabinets, grey splashback, black appliances, dark hardwood flooring, no island, black floors, grey worktops, a double-bowl sink, marble worktops and mosaic tiled splashback.
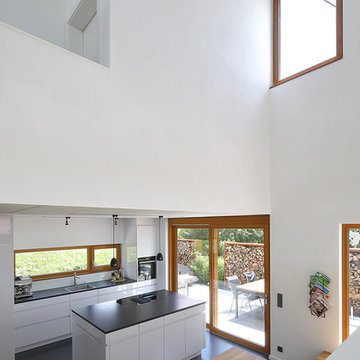
(c) RADON photography / Norman Radon
Design ideas for a large contemporary galley open plan kitchen with a built-in sink, flat-panel cabinets, white cabinets, black appliances, concrete flooring, an island, black floors and black worktops.
Design ideas for a large contemporary galley open plan kitchen with a built-in sink, flat-panel cabinets, white cabinets, black appliances, concrete flooring, an island, black floors and black worktops.
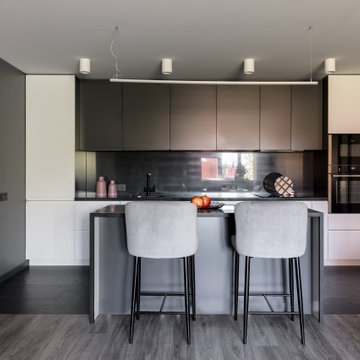
Photo of a contemporary grey and white single-wall kitchen/diner in Novosibirsk with a submerged sink, flat-panel cabinets, white cabinets, composite countertops, grey splashback, engineered quartz splashback, black appliances, porcelain flooring, an island, black floors and grey worktops.

Subsequent additions are covered with living green walls to deemphasize stylistic conflicts imposed on a 1940’s Tudor and become backdrop surrounding a kitchen addition. On the interior, further added architectural inconsistencies are edited away, and the language of the Tudor’s original reclaimed integrity is referenced for the addition. Sympathetic to the home, windows and doors remain untrimmed and stark plaster walls contrast the original black metal windows. Sharp black elements contrast fields of white. With a ceiling pitch matching the existing and chiseled dormers, a stark ceiling hovers over the kitchen space referencing the existing homes plaster walls. Grid members in windows and on saw scored paneled walls and cabinetry mirror the machine age windows as do exposed steel beams. The exaggerated white field is pierced by an equally exaggerated 13 foot black steel tower that references the existing homes steel door and window members. Glass shelves in the tower further the window parallel. Even though it held enough dinner and glassware for eight, its thin members and transparent shelves defy its massive nature, allow light to flow through it and afford the kitchen open views and the feeling of continuous space. The full glass at the end of the kitchen reveres a grouping of 50 year old Hemlocks. At the opposite end, a window close to the peak looks up to a green roof.

Medium sized modern galley kitchen/diner in Sydney with a submerged sink, flat-panel cabinets, medium wood cabinets, glass worktops, grey splashback, stone slab splashback, black appliances, dark hardwood flooring, a breakfast bar, black floors and grey worktops.

Ogni elemento della cucina, disegnata su misura per il progetto, dai volumi essenziali, ai raffinati elementi pop, fino alla zona degustazione con cantina, è dedicato al piacere dell'ospitalità e della convivialità in tutte le sue forme.

création d'une magnifique cuisine en vrai frêne olivier, et granit noir en plan de travail.
Large contemporary l-shaped enclosed kitchen in Strasbourg with a submerged sink, flat-panel cabinets, light wood cabinets, granite worktops, black splashback, stone slab splashback, black appliances, ceramic flooring, an island, black floors and black worktops.
Large contemporary l-shaped enclosed kitchen in Strasbourg with a submerged sink, flat-panel cabinets, light wood cabinets, granite worktops, black splashback, stone slab splashback, black appliances, ceramic flooring, an island, black floors and black worktops.
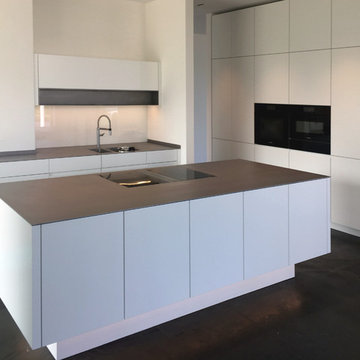
Küche nach Maß, Edelstahlarbeitsplatte, Fronten weiß matt, grifflose Konstruktion
www.klocke.de
Large modern galley open plan kitchen in Dortmund with an integrated sink, flat-panel cabinets, white cabinets, stainless steel worktops, white splashback, glass sheet splashback, black appliances, marble flooring, an island, black floors and grey worktops.
Large modern galley open plan kitchen in Dortmund with an integrated sink, flat-panel cabinets, white cabinets, stainless steel worktops, white splashback, glass sheet splashback, black appliances, marble flooring, an island, black floors and grey worktops.

Dustin Coughlin
Design ideas for a medium sized bohemian l-shaped kitchen/diner in Philadelphia with a submerged sink, glass-front cabinets, light wood cabinets, soapstone worktops, white splashback, mosaic tiled splashback, black appliances, slate flooring, a breakfast bar and black floors.
Design ideas for a medium sized bohemian l-shaped kitchen/diner in Philadelphia with a submerged sink, glass-front cabinets, light wood cabinets, soapstone worktops, white splashback, mosaic tiled splashback, black appliances, slate flooring, a breakfast bar and black floors.

Inspiration for a medium sized contemporary l-shaped open plan kitchen in Other with a built-in sink, flat-panel cabinets, black cabinets, wood worktops, brown splashback, wood splashback, black appliances, ceramic flooring, no island, black floors, brown worktops and a wallpapered ceiling.

An unrecognisable kitchen transformation.
Curvaceous, enriched with warmed oak doors and velvet beige hues, the clouded concrete benches that cascade into a matte black framed bay window lined with large fluted textured wall paneling.

Inspiration for a medium sized contemporary grey and black single-wall kitchen/diner in Other with flat-panel cabinets, medium wood cabinets, engineered stone countertops, ceramic splashback, black appliances, ceramic flooring, an island, black floors and black worktops.
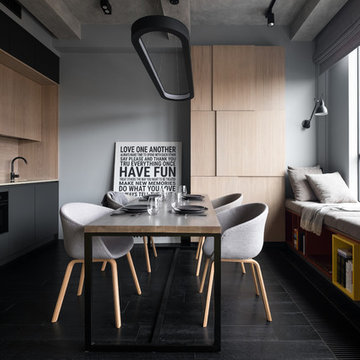
Проект: Bolshevik
Площадь: 40 м2
Год реализации: 2018
Местоположение: Москва
Фотограф: Денис Красиков
Над проектом работали: Анастасия Стручкова, Денис Красиков, Марина Цой, Оксана Стручкова
Проект апартаментов для молодой девушки из Москвы. Главной задачей проекта было создать стильное интересное помещение. Заказчица увлекается книгами и кальянами, поэтому надо было предусмотреть полки для книг и места для отдыха. А готовить не любит, и кухня должна быть максимально компактной.
В качестве основного стиля был выбран минимализм с элементами лофта. Само пространство с высокими потолками, балками на потолке и панорамным окном уже задавало особое настроение. При перепланировке решено было использовать минимум перегородок. На стене между кухней-гостиной и гардеробом прорезано большое лофтовое окно, которое пропускает свет и визуально связывает два пространства.
Основная цветовая гамма — монохром. Светло-серые стены, потолок и текстиль, темный пол, черные металлические элементы, и немного светлого дерева на фасадах корпусной мебели. Сдержанную и строгую цветовую гамму разбавляют яркие акцентные детали: желтая конструкция кровати, красная рама зеркала в прихожей и разноцветные детали стеллажа под окном.
В помещении предусмотрено несколько сценариев освещения. Для равномерного освещения всего пространства используются поворотные трековые и точечные светильники. Зона кухни и спальни украшены минималистичными металлическими люстрами. В зоне отдыха на подоконнике - бра для чтения.
В пространстве используется минимум декора, только несколько черно-белых постеров и декоративные подушки на подоконнике. Главный элемент декора - постер с пандой, который добавляет пространству обаяния и неформальности.

Photo of a large rustic u-shaped open plan kitchen in San Francisco with shaker cabinets, dark wood cabinets, grey splashback, black appliances, an island, black floors, a submerged sink, engineered stone countertops, matchstick tiled splashback, slate flooring and grey worktops.
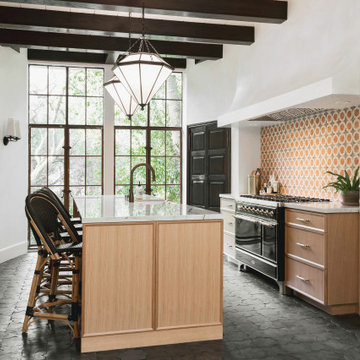
Inspiration for a mediterranean galley kitchen in San Luis Obispo with a belfast sink, recessed-panel cabinets, medium wood cabinets, multi-coloured splashback, black appliances, an island, black floors, white worktops and exposed beams.

Le linee sono pulite ed essenziali, il cartongesso a fiancoe sopra la cucina hanno la caratteristica di:
-integrare il pilastro che sostiene il tetto;
-nascondere il tubo della cappa;
-nascondere il condizionatore;
-inserire i faretti per l'illuminazione della casa;
-creare un vano chiuso per l'ingresso della camera, oltre che in nicchia, anche con una porta rasomuro;
Kitchen with Black Appliances and Black Floors Ideas and Designs
3