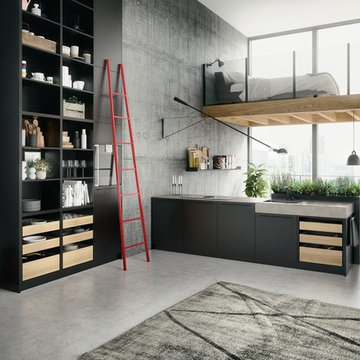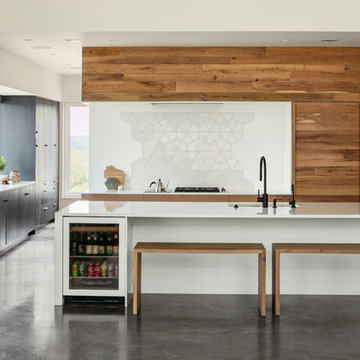Kitchen with Black Appliances and Concrete Flooring Ideas and Designs
Refine by:
Budget
Sort by:Popular Today
1 - 20 of 3,101 photos
Item 1 of 3

The bulthaup kitchen in this open-plan living space needed to effortlessly link the different zones. This is a space where communication is easy, with less formal bar seating connecting the sunken lounge and outdoor entertaining, whilst the prep and cooking areas make it easy for the cook to entertain guests at the dining table.

Inspiration for a contemporary l-shaped kitchen in London with a submerged sink, flat-panel cabinets, dark wood cabinets, black appliances, concrete flooring, an island, grey floors and beige worktops.

Family kitchen area
Bohemian galley open plan kitchen in Glasgow with flat-panel cabinets, blue cabinets, grey splashback, black appliances, concrete flooring, an island, grey floors and grey worktops.
Bohemian galley open plan kitchen in Glasgow with flat-panel cabinets, blue cabinets, grey splashback, black appliances, concrete flooring, an island, grey floors and grey worktops.

Photo of a contemporary galley kitchen in London with flat-panel cabinets, black cabinets, black splashback, stone slab splashback, black appliances, concrete flooring, an island, grey floors and white worktops.

warm white oak and blackened oak custom crafted kitchen with zellige tile and quartz countertops.
Photo of a large midcentury open plan kitchen in New York with a submerged sink, flat-panel cabinets, medium wood cabinets, engineered stone countertops, beige splashback, ceramic splashback, black appliances, concrete flooring, an island, grey floors and grey worktops.
Photo of a large midcentury open plan kitchen in New York with a submerged sink, flat-panel cabinets, medium wood cabinets, engineered stone countertops, beige splashback, ceramic splashback, black appliances, concrete flooring, an island, grey floors and grey worktops.

This is an example of a contemporary open plan kitchen in Other with flat-panel cabinets, medium wood cabinets, black appliances, concrete flooring, an island, grey floors and white worktops.

Photo of a contemporary u-shaped open plan kitchen in Other with a single-bowl sink, flat-panel cabinets, white cabinets, wood worktops, beige splashback, window splashback, black appliances, concrete flooring, a breakfast bar, grey floors and beige worktops.

Weather House is a bespoke home for a young, nature-loving family on a quintessentially compact Northcote block.
Our clients Claire and Brent cherished the character of their century-old worker's cottage but required more considered space and flexibility in their home. Claire and Brent are camping enthusiasts, and in response their house is a love letter to the outdoors: a rich, durable environment infused with the grounded ambience of being in nature.
From the street, the dark cladding of the sensitive rear extension echoes the existing cottage!s roofline, becoming a subtle shadow of the original house in both form and tone. As you move through the home, the double-height extension invites the climate and native landscaping inside at every turn. The light-bathed lounge, dining room and kitchen are anchored around, and seamlessly connected to, a versatile outdoor living area. A double-sided fireplace embedded into the house’s rear wall brings warmth and ambience to the lounge, and inspires a campfire atmosphere in the back yard.
Championing tactility and durability, the material palette features polished concrete floors, blackbutt timber joinery and concrete brick walls. Peach and sage tones are employed as accents throughout the lower level, and amplified upstairs where sage forms the tonal base for the moody main bedroom. An adjacent private deck creates an additional tether to the outdoors, and houses planters and trellises that will decorate the home’s exterior with greenery.
From the tactile and textured finishes of the interior to the surrounding Australian native garden that you just want to touch, the house encapsulates the feeling of being part of the outdoors; like Claire and Brent are camping at home. It is a tribute to Mother Nature, Weather House’s muse.

Tempering light, heat, privacy and security by way of a dynamic facade, this Well Tempered House offers an energy efficient response to a narrow inner-Melbourne site. The renovation and extension has created a healthy, thermally comfortable home that takes advantage of its position on a north-facing laneway to enhance the lifestyles of our clients, a couple of young professionals. With the thoughtful combination of a naturally heated thermal mass slab, a high level of insulation, adjustable shading, natural light and cross-ventilation, this beautiful home will maintain a comfortable temperature with minimal energy consumption year in, year out.

Photo of a medium sized modern l-shaped kitchen pantry in Melbourne with a submerged sink, flat-panel cabinets, white cabinets, granite worktops, blue splashback, stone slab splashback, black appliances, concrete flooring, an island, grey floors and blue worktops.

Design ideas for a contemporary l-shaped open plan kitchen in Saint Petersburg with flat-panel cabinets, white cabinets, black appliances, concrete flooring, an island, grey floors and beige worktops.

STRATFORD KITCHEN
A mid-century inspired kitchen, designed for a mid-century house.
We love mid-century style, and so when we were approached to design this kitchen for a beautifully revived mid-century villa in Warwickshire, it was a dream commission. Simple, clean cabinetry was brought to life with the gorgeous iroko timber, and the cabinetry sat on a matt black plinth – a classic mid-century detail.
A walk-in pantry, lined in single-depth shelving, was framed behind sliding doors glazed with traditional reeded glass. Refrigeration and storage was contained in a long run of tall cabinets, that finished in a mirror-backed bar with integral ice bucket
But the show-stealer was a set of bespoke, handmade shelves that screened the kitchen from the hallway in this open plan home. Subtly detailed, like only real furniture-makers can, with traditional jointing and mid-century radiused edges.

Photo of a traditional u-shaped open plan kitchen in Wollongong with a submerged sink, raised-panel cabinets, white cabinets, grey splashback, black appliances, concrete flooring, an island and grey floors.

Inspiration for a medium sized modern l-shaped kitchen/diner in Sunshine Coast with flat-panel cabinets, concrete flooring, an island, grey floors, a single-bowl sink, dark wood cabinets, granite worktops, window splashback, black appliances and black worktops.

This project was part of Channel Nine's 2019 TV program 'Love Shack' where LTKI collaborated with homeowners and renovation specialists Deanne & Darren Jolly. The 'Love Shack' is situated in the beautiful coastal town of Fingal on Victoria's Mornington Peninsula. Dea & Darren transformed a small and dated 3 bedroom 'shack' into a stunning family home with a significant extension and redesign of the whole property. Let's Talk Kitchens & Interiors' Managing Director Rex Hirst was engaged to design and build all of the cabinetry for the project including kitchen, scullery, mudroom, laundry, bathroom vanities, entertainment units, master walk-in-robe and wardrobes. We think the combination of Dea's honed eye for colour and style and Rex's skills in spatial planning and Interior Design have culminated in a truly spectacular family home. Designer: Rex Hirst Photography By: Tim Turner

SieMatic Cabinetry in Graphite Grey Matte Lacquer and Ivory Oak open drawers.
Design ideas for a small modern l-shaped kitchen/diner in Seattle with flat-panel cabinets, black cabinets, composite countertops, black appliances, concrete flooring, grey floors, grey worktops, a single-bowl sink and a breakfast bar.
Design ideas for a small modern l-shaped kitchen/diner in Seattle with flat-panel cabinets, black cabinets, composite countertops, black appliances, concrete flooring, grey floors, grey worktops, a single-bowl sink and a breakfast bar.

Design ideas for a traditional kitchen in London with a single-bowl sink, black cabinets, black appliances, concrete flooring, an island, grey floors and grey worktops.

Photo of a modern grey and cream l-shaped kitchen in Other with a submerged sink, flat-panel cabinets, medium wood cabinets, white splashback, black appliances, concrete flooring, an island, grey floors and white worktops.

Inspiration for a scandi u-shaped kitchen in New York with a submerged sink, flat-panel cabinets, white splashback, black appliances, concrete flooring, a breakfast bar, grey floors and black worktops.

From Kitchen to Living Room. We do that.
Photo of a medium sized modern galley open plan kitchen in San Francisco with a built-in sink, flat-panel cabinets, black cabinets, wood worktops, black appliances, concrete flooring, an island, grey floors and brown worktops.
Photo of a medium sized modern galley open plan kitchen in San Francisco with a built-in sink, flat-panel cabinets, black cabinets, wood worktops, black appliances, concrete flooring, an island, grey floors and brown worktops.
Kitchen with Black Appliances and Concrete Flooring Ideas and Designs
1