Kitchen with Black Appliances and Dark Hardwood Flooring Ideas and Designs
Refine by:
Budget
Sort by:Popular Today
221 - 240 of 5,214 photos
Item 1 of 3
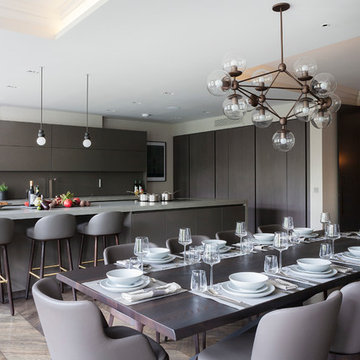
Large contemporary kitchen/diner in London with a submerged sink, flat-panel cabinets, grey cabinets, quartz worktops, grey splashback, black appliances, dark hardwood flooring and an island.
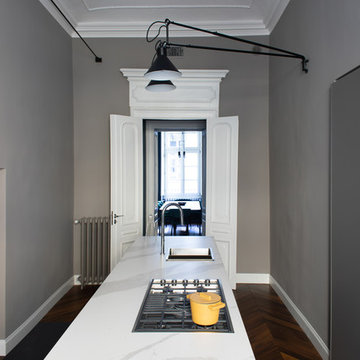
Davide Bellucca Photography
Design ideas for a contemporary kitchen in Turin with a submerged sink, flat-panel cabinets, grey cabinets, marble worktops, black appliances, an island, white worktops and dark hardwood flooring.
Design ideas for a contemporary kitchen in Turin with a submerged sink, flat-panel cabinets, grey cabinets, marble worktops, black appliances, an island, white worktops and dark hardwood flooring.
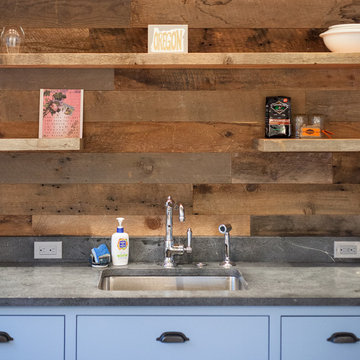
Charming farmhouse kitchen with gray countertops and blue inset cabinets is highlighted by a reclaimed wood feature wall and floating reclaimed wood shelves. The wood itself is salvaged from the original structure.
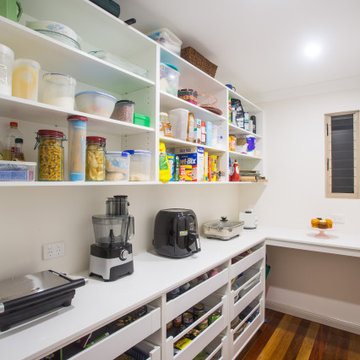
This impressive kitchen has smooth sleek cupboards with a jaw dropping back lit 100mm thick Quartzite Rose island bench great for entertaining and the light can be adjusted and Caesarstone Snow bench on cooktop side with lots of natural light coming into the room.
This family kitchen features European appliances and ample storage in the kitchen with a separate butler's pantry with ample shelving and storage.
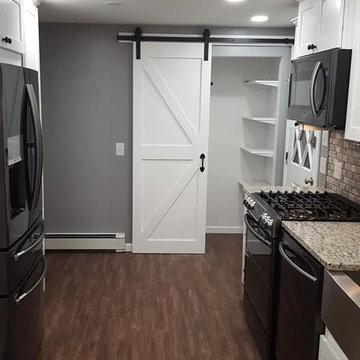
Inspiration for a medium sized rural galley enclosed kitchen in Boston with a belfast sink, shaker cabinets, white cabinets, engineered stone countertops, brown splashback, stone tiled splashback, black appliances, dark hardwood flooring, no island, brown floors and beige worktops.
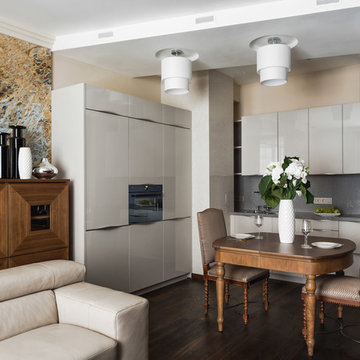
Дизайн и декор - Елена Свема
Ремонт и отделочные работы - Svema Design
Фотограф - Алексей Трофимов
Inspiration for a medium sized contemporary open plan kitchen in Moscow with a submerged sink, flat-panel cabinets, quartz worktops, grey splashback, black appliances, dark hardwood flooring, no island, brown floors and grey cabinets.
Inspiration for a medium sized contemporary open plan kitchen in Moscow with a submerged sink, flat-panel cabinets, quartz worktops, grey splashback, black appliances, dark hardwood flooring, no island, brown floors and grey cabinets.
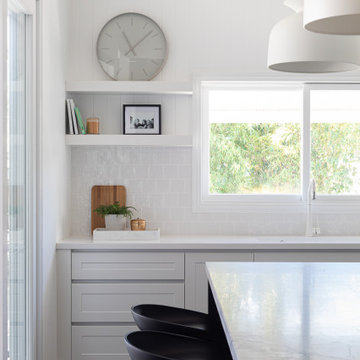
This classic Queenslander home in Red Hill, was a major renovation and therefore an opportunity to meet the family’s needs. With three active children, this family required a space that was as functional as it was beautiful, not forgetting the importance of it feeling inviting.
The resulting home references the classic Queenslander in combination with a refined mix of modern Hampton elements.
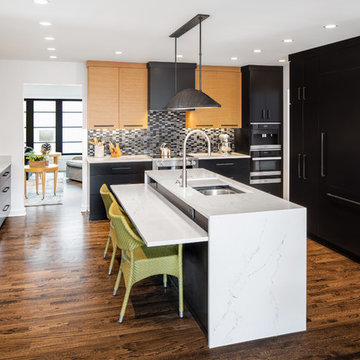
The kitchen is designed for handicap accessibility, but is still an amazing design! Black cabinets combine with natural wood cabinets and white countertops and accents make this an amazing kitchen!
A.J. Brown Photography
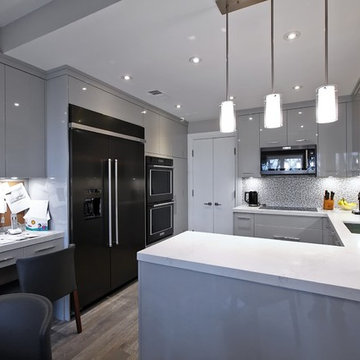
Design ideas for a medium sized contemporary u-shaped kitchen/diner in Toronto with a submerged sink, flat-panel cabinets, grey cabinets, marble worktops, grey splashback, mosaic tiled splashback, black appliances, dark hardwood flooring, a breakfast bar and brown floors.
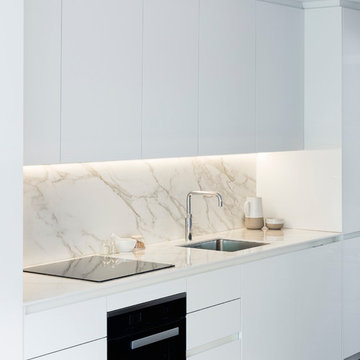
Kitchen:
We located the kitchen between the living and dining room to bridge between the two areas.
The units are high gloss in order to reflect as much light as possible coming in from the rear garden and uplift the internal space.
The kitchen worktop is made of type of resin which is actually more durable than marble stone. It resembles the marble stone of the fireplace surround.
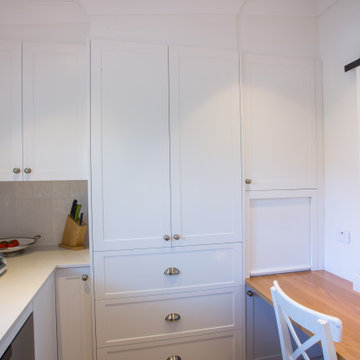
This gorgeous Hamptons Kitchen is a dream kitchen in a blue and white cabinet combination and Caesarstone bench top,. A superb large and wide island bench perfect for everyday meals and entertaining with pendant lights as a focal point and central to both the outdoor entertaining and swimming pool areas. Plenty of drawers throughout the kitchen for heaps of storage and functionality. A good size butlers pantry is separated from the main kitchen by a barn door. The butler's pantry boasts heaps of bench space and storage and an added bonus of a study/office nook as well.
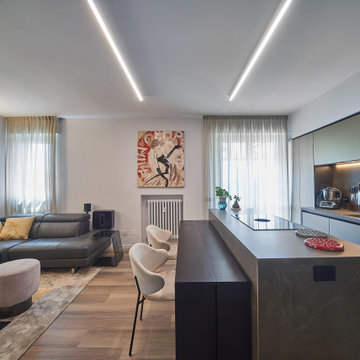
Cucina open space con isola e tavolo a consolle.
credit @carlocasellafotografo
This is an example of a medium sized modern galley open plan kitchen in Milan with a submerged sink, glass-front cabinets, dark wood cabinets, tile countertops, grey splashback, porcelain splashback, black appliances, dark hardwood flooring, an island, brown floors, grey worktops and a drop ceiling.
This is an example of a medium sized modern galley open plan kitchen in Milan with a submerged sink, glass-front cabinets, dark wood cabinets, tile countertops, grey splashback, porcelain splashback, black appliances, dark hardwood flooring, an island, brown floors, grey worktops and a drop ceiling.
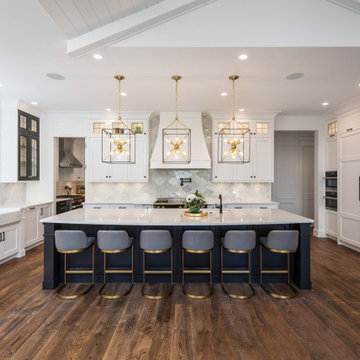
With two teen daughters, a one bathroom house isn’t going to cut it. In order to keep the peace, our clients tore down an existing house in Richmond, BC to build a dream home suitable for a growing family. The plan. To keep the business on the main floor, complete with gym and media room, and have the bedrooms on the upper floor to retreat to for moments of tranquility. Designed in an Arts and Crafts manner, the home’s facade and interior impeccably flow together. Most of the rooms have craftsman style custom millwork designed for continuity. The highlight of the main floor is the dining room with a ridge skylight where ship-lap and exposed beams are used as finishing touches. Large windows were installed throughout to maximize light and two covered outdoor patios built for extra square footage. The kitchen overlooks the great room and comes with a separate wok kitchen. You can never have too many kitchens! The upper floor was designed with a Jack and Jill bathroom for the girls and a fourth bedroom with en-suite for one of them to move to when the need presents itself. Mom and dad thought things through and kept their master bedroom and en-suite on the opposite side of the floor. With such a well thought out floor plan, this home is sure to please for years to come.
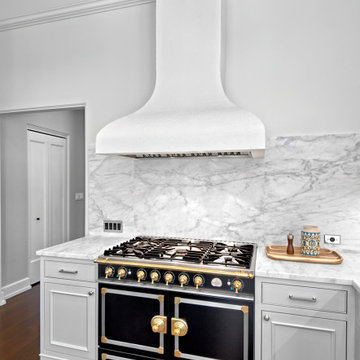
Custom Hood and La Cornue range give this transiional style kitchen a French flair.
Benvenuti and Stein Design Build- Architectural design by Paul Janicki Architects
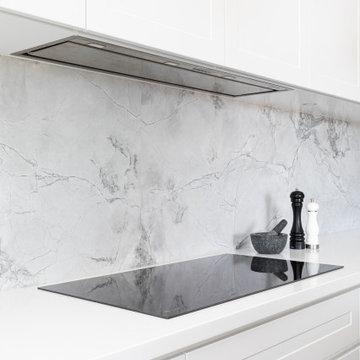
This classic Queenslander home in Red Hill, was a major renovation and therefore an opportunity to meet the family’s needs. With three active children, this family required a space that was as functional as it was beautiful, not forgetting the importance of it feeling inviting.
The resulting home references the classic Queenslander in combination with a refined mix of modern Hampton elements.
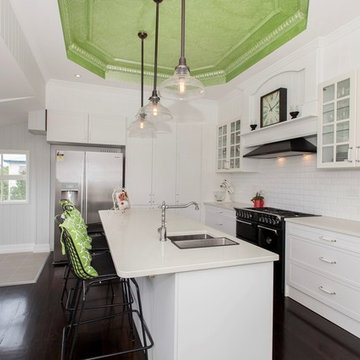
Photo of a medium sized nautical l-shaped enclosed kitchen in Brisbane with a submerged sink, shaker cabinets, white cabinets, engineered stone countertops, white splashback, ceramic splashback, black appliances, dark hardwood flooring and an island.
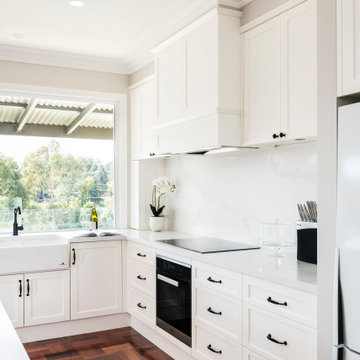
The brief given for this home, was quite simply to increase on the existing footprint of the kitchen with the adjoining living room to provide for the larger family setting. The owners were very much set on a Hampton's style with clean lines, with the decorative elements being picked up in the island bench features and the rangehood design.
A corner angled pantry was removed which gave scope back to providing simple clean lines for the joinery and a dedicated space for the cooking zone, as well as a washing zone with a butler's sink, a feature point overlooking the backyard pool. Additional tall storage was provided along the rear wall, including an appliance cabinet to hide all the clutter, fulfilling the brief for this busy family.
It was important to create a flow of space between indoor and outdoor settings, with the backyard pool an entertaining space. We installed a larger window, where the natural light that comes with this works beautifully with the white palette and the parquetry floor.
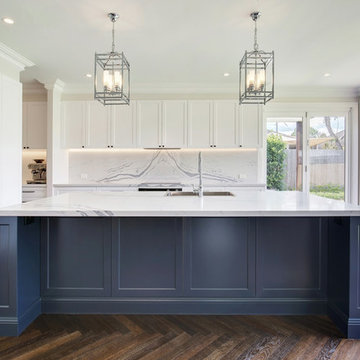
Live By the Sea Photography
This is an example of a large classic l-shaped kitchen pantry in Sydney with a built-in sink, shaker cabinets, white cabinets, engineered stone countertops, white splashback, stone slab splashback, black appliances, dark hardwood flooring, an island, brown floors and white worktops.
This is an example of a large classic l-shaped kitchen pantry in Sydney with a built-in sink, shaker cabinets, white cabinets, engineered stone countertops, white splashback, stone slab splashback, black appliances, dark hardwood flooring, an island, brown floors and white worktops.
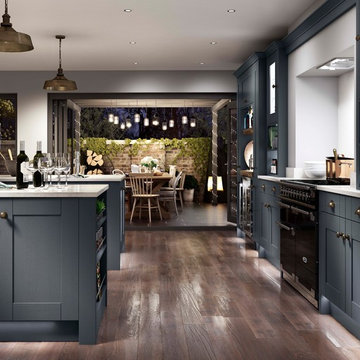
Rich navy and deep charcoal undertones give an opulent feel to this traditional shaker. Contrast with a white or marble look worktop for a classic style that's bright and sophisticated.
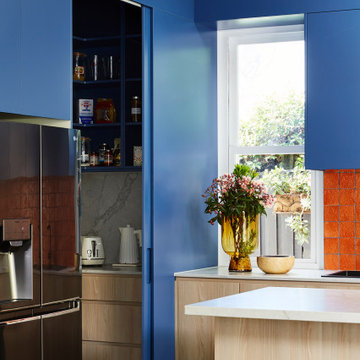
An expansive butlers panty hides in the corner & makes clever use of an awkward corner. Storage is a plenty as we made good use of the 3.5m ceiling height.
Kitchen with Black Appliances and Dark Hardwood Flooring Ideas and Designs
12