Kitchen with Black Appliances and Dark Hardwood Flooring Ideas and Designs
Refine by:
Budget
Sort by:Popular Today
141 - 160 of 5,212 photos
Item 1 of 3
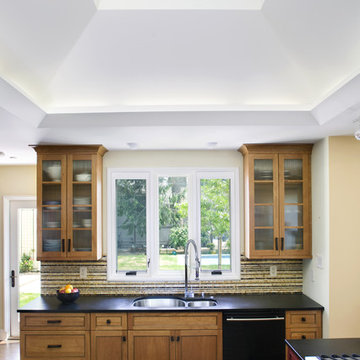
This Sonoma Remodel completely transformed from a series of cramped rooms connected by a narrow dark corridor into an open, light filled home that focuses on a tree-filled courtyard, complete with pool area and “outdoor living room” beyond.
Photographer: Paul Dyer

Una cucina parallela, con zona lavoro e colonna forno da un lato e colonna frigo, dispensa e tavolo sull'altro lato. Per guadagnare spazio è stata realizzata una panca su misura ad angolo. Il tavolo è in noce americato come il parquet del soggiorno. Lo stesso materiale è stato ripreso anche sul soffitto della zona pranzo. Cucina di Cesar e lampade sopra al tavolo di Axolight.
Foto di Simone Marulli
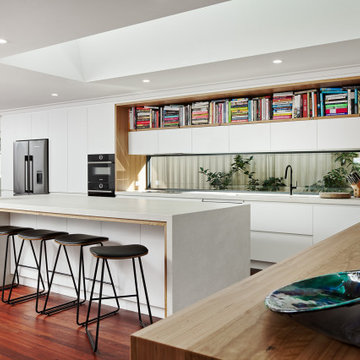
Cookbooks. A place for my clients much loved books was high on the list of reccommendations for thier family‘s new kitchen design. Not being able to part from any, my client needed a dedicated space for them to display amongst the design. The existing formal closed loving at the front of the home, entered into a separate compact kitchen and dining were to be transformed into an open, free flowing interior not disrupted by walls but somewhere the whole family were able to gather.
A soft palette layered with fresh whites, large slabs of clouded concrete benches, planked Jarrah timber floors finished with solid timber Blackbutt accents allow for seamless integration into the home‘s interior. Cabinetry compliments the expansive length of the kitchen, whilst the simplicity of design provides impact to the home.
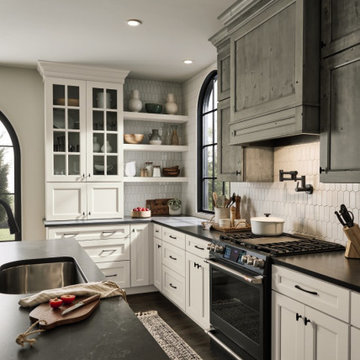
Open shelves are the perfect excuse to show off your personality in your open concept kitchen.
Inspiration for a classic u-shaped kitchen in Other with a single-bowl sink, flat-panel cabinets, medium wood cabinets, engineered stone countertops, white splashback, porcelain splashback, black appliances, dark hardwood flooring, an island, brown floors and black worktops.
Inspiration for a classic u-shaped kitchen in Other with a single-bowl sink, flat-panel cabinets, medium wood cabinets, engineered stone countertops, white splashback, porcelain splashback, black appliances, dark hardwood flooring, an island, brown floors and black worktops.
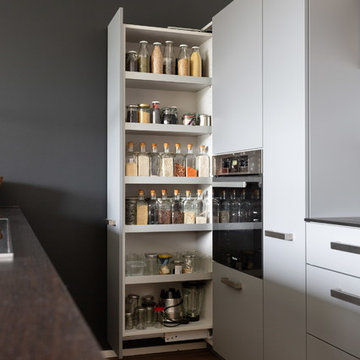
Diese Küche besticht durch ihre Geradlinigkeit und ihr Platzangebot.
Der Hochschrank mit dem zentralen Herd verfügt über zwei herausziehbare Schränke, die die Einbautiefe voll ausnutzen und zu einem wahren Hort für viele Gegenstände des täglichen Gebrauchs innerhalb der Küche werden.
Der Küchenblock verbindet den Essbereich mit der Küche. Esszimmerseitig wurde ein offenes Fach zur Auflockerung der streng gegliederten Front integriert. Dieses verfügt an der Oberseite über praktische Steckdosen und USB-Ladestecker.
Die Küchenarbeitsplatte ist aus 12mm Compactplattenmaterial mit Echtholzfurnier in geräucherter Eiche. Die Möbelfronten sind stumpfmatt mit einem hochwertigen HPL-Schichtstoff "Fenix" beschichtet. Dazu passen gut die soliden Griffe aus Edelstahl.
Als Besonderheit fertigten wir ein optisch zur Arbeitsplatte passendes Regal mit auch nur 12mm Wandstärke in geräuchertem Eichenholz an.
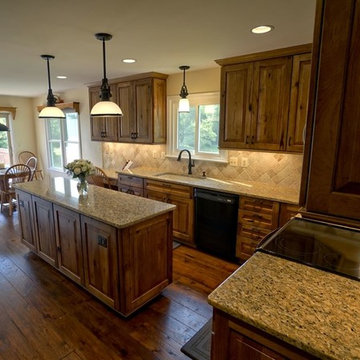
Home Sweet Home Improvements, LLC
Inspiration for a medium sized farmhouse l-shaped kitchen/diner in DC Metro with a submerged sink, raised-panel cabinets, brown cabinets, granite worktops, beige splashback, travertine splashback, black appliances, dark hardwood flooring, an island, brown floors and beige worktops.
Inspiration for a medium sized farmhouse l-shaped kitchen/diner in DC Metro with a submerged sink, raised-panel cabinets, brown cabinets, granite worktops, beige splashback, travertine splashback, black appliances, dark hardwood flooring, an island, brown floors and beige worktops.
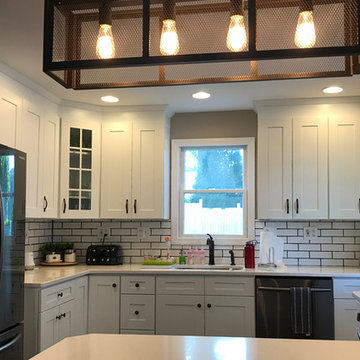
Inspiration for a medium sized eclectic u-shaped kitchen pantry in Bridgeport with a submerged sink, shaker cabinets, white cabinets, engineered stone countertops, white splashback, ceramic splashback, black appliances, dark hardwood flooring, no island and brown floors.
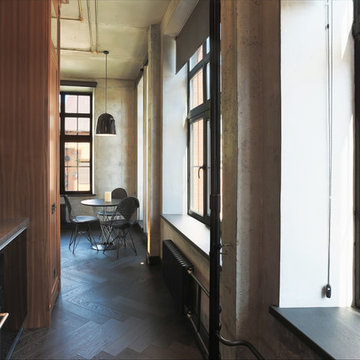
Михаил Замковский
This is an example of an industrial single-wall open plan kitchen in Moscow with flat-panel cabinets, grey splashback, black appliances, dark hardwood flooring and no island.
This is an example of an industrial single-wall open plan kitchen in Moscow with flat-panel cabinets, grey splashback, black appliances, dark hardwood flooring and no island.
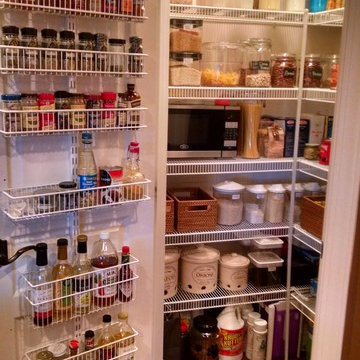
Look how much space is freed up by placing the spices in an over-the-door system. And with one quick glance, you can find exactly what you are looking for.
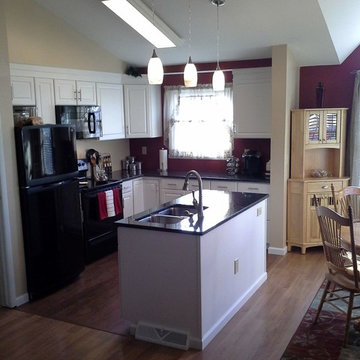
Renovation and Installation work completed by Tyler Construction of Hannibal, NY.
Photo of a small classic l-shaped kitchen/diner in New York with a double-bowl sink, raised-panel cabinets, white cabinets, engineered stone countertops, black appliances, dark hardwood flooring, an island and brown floors.
Photo of a small classic l-shaped kitchen/diner in New York with a double-bowl sink, raised-panel cabinets, white cabinets, engineered stone countertops, black appliances, dark hardwood flooring, an island and brown floors.
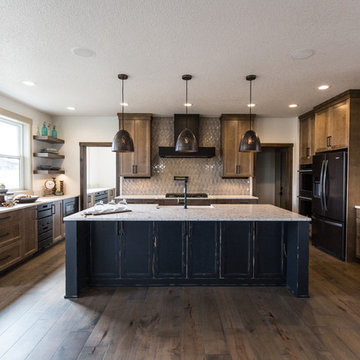
This is an example of a classic u-shaped kitchen in Other with a belfast sink, recessed-panel cabinets, medium wood cabinets, beige splashback, black appliances, dark hardwood flooring, an island, brown floors and beige worktops.
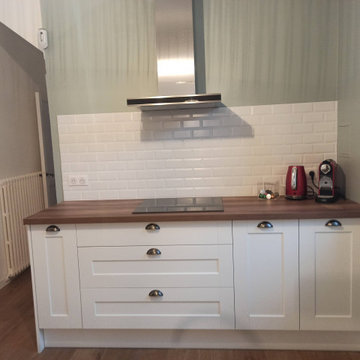
Medium sized rural single-wall open plan kitchen in Other with a submerged sink, beaded cabinets, white cabinets, wood worktops, white splashback, metro tiled splashback, black appliances, dark hardwood flooring, an island, brown floors and brown worktops.

Photo of a medium sized bohemian u-shaped open plan kitchen in San Francisco with a submerged sink, flat-panel cabinets, dark wood cabinets, composite countertops, stone slab splashback, black appliances, dark hardwood flooring, no island, black floors, white worktops and white splashback.
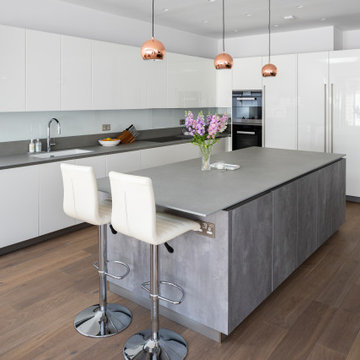
Photo of a large contemporary l-shaped open plan kitchen in Nice with a single-bowl sink, white cabinets, granite worktops, white splashback, black appliances, an island, brown floors, grey worktops, flat-panel cabinets, glass sheet splashback and dark hardwood flooring.
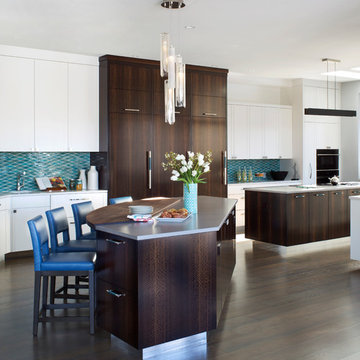
This is an example of a contemporary u-shaped kitchen/diner in Denver with flat-panel cabinets, dark wood cabinets, blue splashback, ceramic splashback, black appliances, dark hardwood flooring, multiple islands and grey worktops.

Caitlin Mogridge
Design ideas for a small eclectic single-wall open plan kitchen in London with flat-panel cabinets, white cabinets, laminate countertops, mirror splashback, dark hardwood flooring, no island, a built-in sink, black appliances, black floors and orange worktops.
Design ideas for a small eclectic single-wall open plan kitchen in London with flat-panel cabinets, white cabinets, laminate countertops, mirror splashback, dark hardwood flooring, no island, a built-in sink, black appliances, black floors and orange worktops.
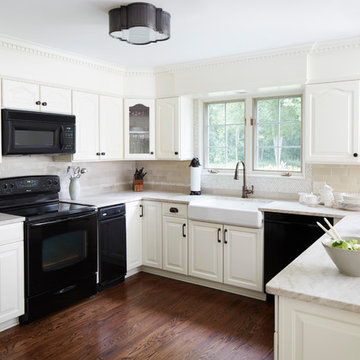
Photography: Werner Straube
Traditional u-shaped kitchen in Chicago with a belfast sink, raised-panel cabinets, white cabinets, beige splashback, metro tiled splashback, black appliances, dark hardwood flooring and brown floors.
Traditional u-shaped kitchen in Chicago with a belfast sink, raised-panel cabinets, white cabinets, beige splashback, metro tiled splashback, black appliances, dark hardwood flooring and brown floors.
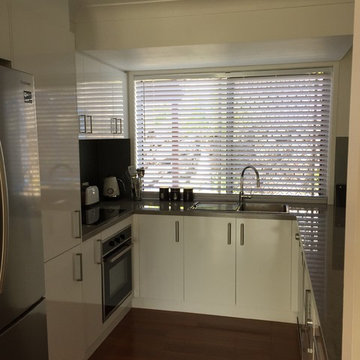
Photo of a small modern u-shaped enclosed kitchen in Brisbane with a double-bowl sink, white cabinets, laminate countertops, grey splashback, glass sheet splashback, black appliances, dark hardwood flooring, a breakfast bar and brown floors.
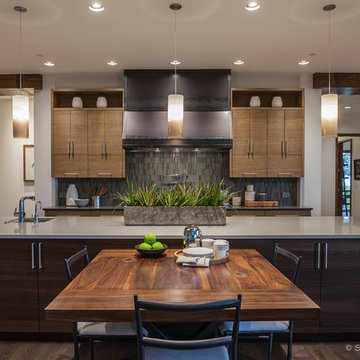
Stephen Tamiesie
Design ideas for an expansive contemporary u-shaped kitchen in Portland with flat-panel cabinets, medium wood cabinets, quartz worktops, grey splashback, matchstick tiled splashback, black appliances, dark hardwood flooring and an island.
Design ideas for an expansive contemporary u-shaped kitchen in Portland with flat-panel cabinets, medium wood cabinets, quartz worktops, grey splashback, matchstick tiled splashback, black appliances, dark hardwood flooring and an island.
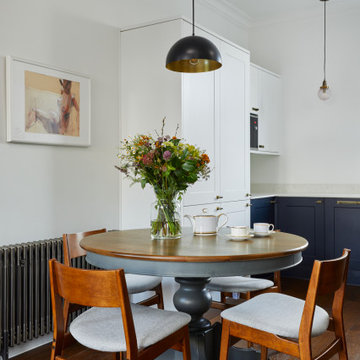
Medium sized classic grey and white u-shaped open plan kitchen in London with shaker cabinets, blue cabinets, quartz worktops, black appliances, dark hardwood flooring, no island, brown floors, white worktops and a chimney breast.
Kitchen with Black Appliances and Dark Hardwood Flooring Ideas and Designs
8