Kitchen with Black Appliances and Dark Hardwood Flooring Ideas and Designs
Refine by:
Budget
Sort by:Popular Today
101 - 120 of 5,212 photos
Item 1 of 3
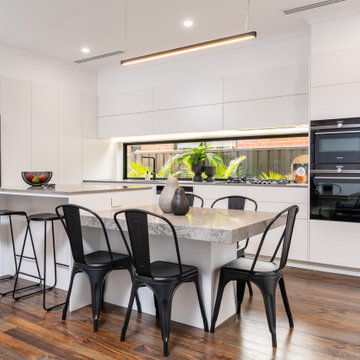
Design ideas for a contemporary l-shaped kitchen in Adelaide with a submerged sink, white cabinets, window splashback, dark hardwood flooring, an island, brown floors, grey worktops, flat-panel cabinets and black appliances.
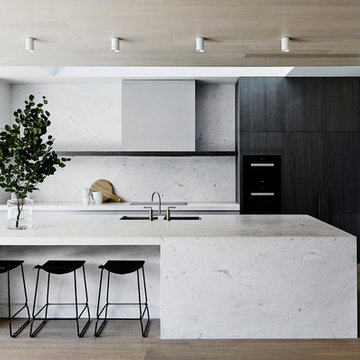
This is an example of a contemporary kitchen in Houston with a double-bowl sink, flat-panel cabinets, white splashback, black appliances, dark hardwood flooring, an island, brown floors and white worktops.
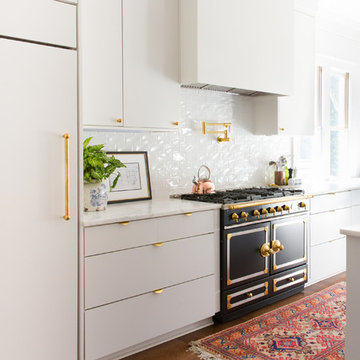
Daniel Shackelford
Photo of a large traditional galley kitchen in Atlanta with a belfast sink, flat-panel cabinets, white cabinets, granite worktops, white splashback, metro tiled splashback, black appliances, an island, brown floors, white worktops and dark hardwood flooring.
Photo of a large traditional galley kitchen in Atlanta with a belfast sink, flat-panel cabinets, white cabinets, granite worktops, white splashback, metro tiled splashback, black appliances, an island, brown floors, white worktops and dark hardwood flooring.
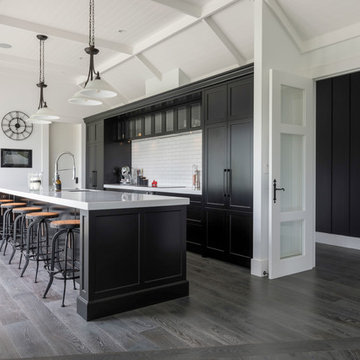
This modern, eclectic home features a stunning, bold interior that makes a statement. The Pro-Plank timber is specially custom finished to tie all elements of the space together perfectly.
Range: Pro-Plank (15mm Unfinished Engineered Oak Flooring)
Colour: Unfinished (Requires Finishing)
Dimensions: 190mm W x 15mm H x 1.9m L
Grade: Feature
Texture: Filled & Sanded
Warranty: 25 Years Residential | 5 Years Commercial
Photography: Mark Scowen Photography
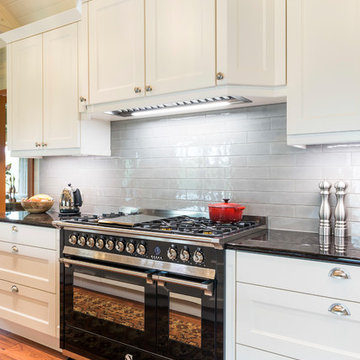
A customer made Steel oven, ordered direct from Italy - allowing the clients to entertain, and enjoy thier specific cooking styles!
This kitchen was part of a stunning renovation, that allowed our kitchen designer to use the Nobilia Kitchen joinery and finishes to their fullest extent.
The character style door front creates a warm and welcoming atmosphere, that compliments the client home perfectly.
All aspects of the interior has been carefully considered - the dark floor, the exposed whitewashed ceiling, and the unique character wall paper, all work in harmony to showcase this amazing kitchen.
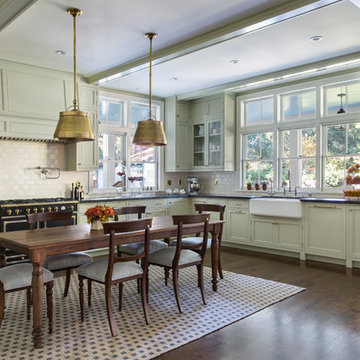
Inspiration for a medium sized traditional l-shaped kitchen/diner in San Francisco with a belfast sink, recessed-panel cabinets, green cabinets, white splashback, black appliances, dark hardwood flooring, composite countertops, porcelain splashback, an island and brown floors.
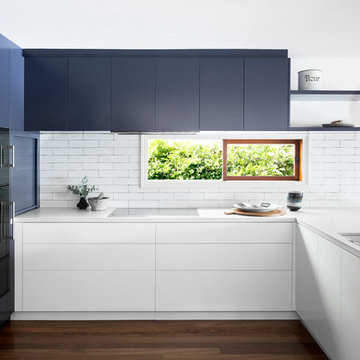
GIA Bathrooms & Kitchens
Medium sized contemporary u-shaped kitchen/diner in Melbourne with a submerged sink, flat-panel cabinets, blue cabinets, white splashback, black appliances, dark hardwood flooring, engineered stone countertops and window splashback.
Medium sized contemporary u-shaped kitchen/diner in Melbourne with a submerged sink, flat-panel cabinets, blue cabinets, white splashback, black appliances, dark hardwood flooring, engineered stone countertops and window splashback.
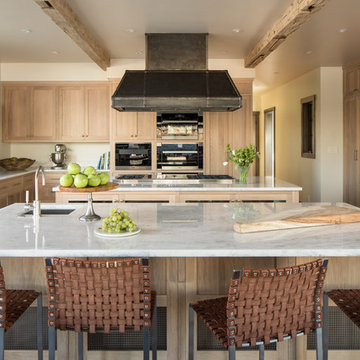
A mountain retreat for an urban family of five, centered on coming together over games in the great room. Every detail speaks to the parents’ parallel priorities—sophistication and function—a twofold mission epitomized by the living area, where a cashmere sectional—perfect for piling atop as a family—folds around two coffee tables with hidden storage drawers. An ambiance of commodious camaraderie pervades the panoramic space. Upstairs, bedrooms serve as serene enclaves, with mountain views complemented by statement lighting like Owen Mortensen’s mesmerizing tumbleweed chandelier. No matter the moment, the residence remains rooted in the family’s intimate rhythms.
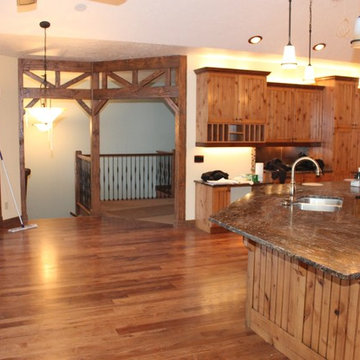
Inspiration for a medium sized rustic l-shaped open plan kitchen in Grand Rapids with a double-bowl sink, medium wood cabinets, granite worktops, beige splashback, mosaic tiled splashback, black appliances, an island, shaker cabinets and dark hardwood flooring.
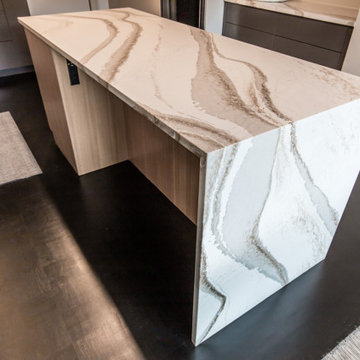
Design ideas for a medium sized modern u-shaped kitchen/diner in Dallas with a submerged sink, flat-panel cabinets, black cabinets, engineered stone countertops, black splashback, metro tiled splashback, black appliances, dark hardwood flooring, an island, black floors and white worktops.
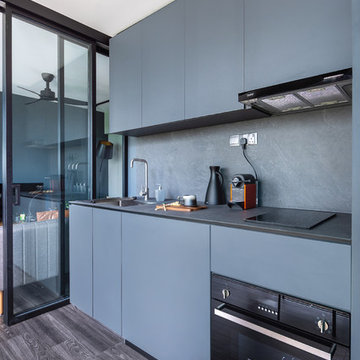
COPYRIGHT © DISTINCTidENTITY PTE LTD
Design ideas for a contemporary single-wall kitchen in Singapore with a single-bowl sink, flat-panel cabinets, blue cabinets, blue splashback, black appliances, dark hardwood flooring, brown floors and grey worktops.
Design ideas for a contemporary single-wall kitchen in Singapore with a single-bowl sink, flat-panel cabinets, blue cabinets, blue splashback, black appliances, dark hardwood flooring, brown floors and grey worktops.
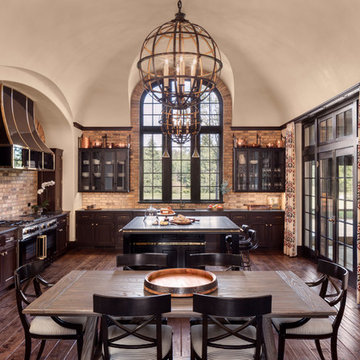
An expansive arched window floods the kitchen with light while the dark wood french doors bring the outdoors in.
Design ideas for a large traditional l-shaped kitchen/diner in Milwaukee with beige splashback, brick splashback, dark hardwood flooring, recessed-panel cabinets, dark wood cabinets, black appliances and an island.
Design ideas for a large traditional l-shaped kitchen/diner in Milwaukee with beige splashback, brick splashback, dark hardwood flooring, recessed-panel cabinets, dark wood cabinets, black appliances and an island.
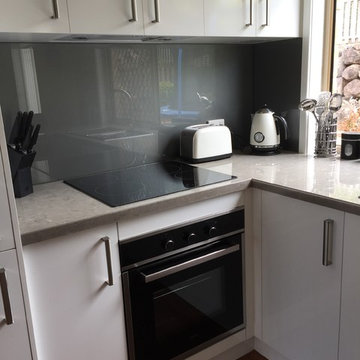
Small modern u-shaped enclosed kitchen in Brisbane with a double-bowl sink, white cabinets, laminate countertops, grey splashback, glass sheet splashback, black appliances, dark hardwood flooring, a breakfast bar and brown floors.
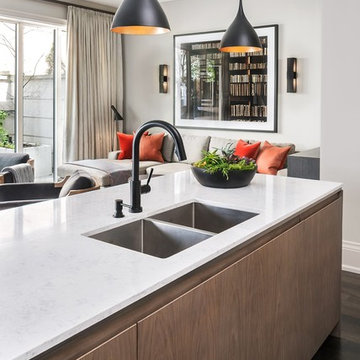
Design ideas for a medium sized classic open plan kitchen in Toronto with a submerged sink, flat-panel cabinets, medium wood cabinets, black appliances, dark hardwood flooring, an island, engineered stone countertops and white worktops.
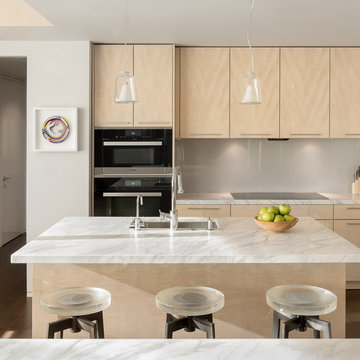
This very minimal kitchen with Lacquered Sycamore panels, Calacatta Marble countertops and back painted glass backsplashes is clean without being cold. The glass and steel counter stools are from Sloan Miyasato.
Photo by: Patrik Argast
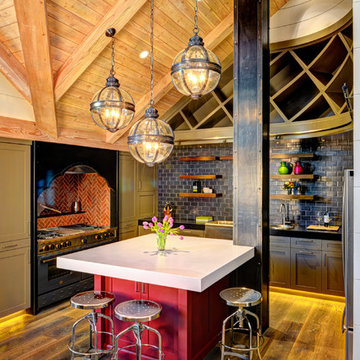
The combination of wood and textured walls offer a rustic and playful ambiance for this spacious kitchen. Appliances were strategically placed to save space so the client can move freely around the place.
Built by ULFBUILT. Contact us today to learn more.
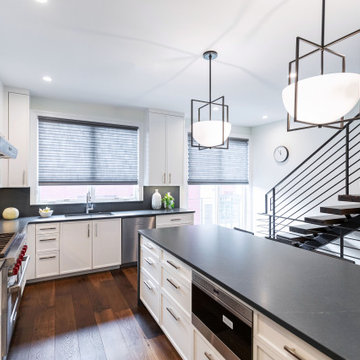
Modern white L-shaped kitchen with a dark marble top kitchen island . Custom light pendants add welcoming feeling to the space.
Large contemporary l-shaped enclosed kitchen in Philadelphia with a double-bowl sink, flat-panel cabinets, white cabinets, marble worktops, grey splashback, marble splashback, black appliances, dark hardwood flooring, an island, brown floors and black worktops.
Large contemporary l-shaped enclosed kitchen in Philadelphia with a double-bowl sink, flat-panel cabinets, white cabinets, marble worktops, grey splashback, marble splashback, black appliances, dark hardwood flooring, an island, brown floors and black worktops.
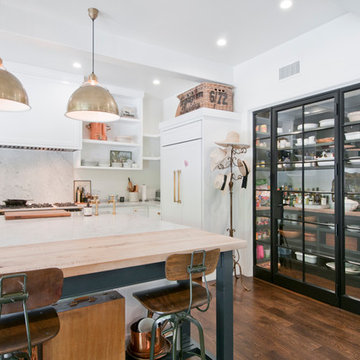
Avesha Michael
Photo of a large classic u-shaped kitchen/diner in Los Angeles with a belfast sink, recessed-panel cabinets, white cabinets, marble worktops, white splashback, marble splashback, black appliances, dark hardwood flooring, an island, brown floors and white worktops.
Photo of a large classic u-shaped kitchen/diner in Los Angeles with a belfast sink, recessed-panel cabinets, white cabinets, marble worktops, white splashback, marble splashback, black appliances, dark hardwood flooring, an island, brown floors and white worktops.
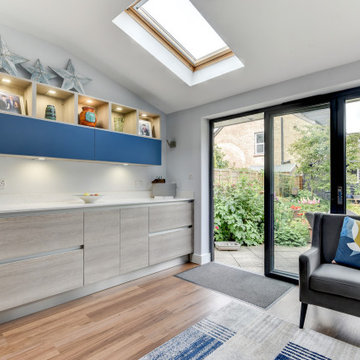
The Brief
This Shoreham-by-Sea client sought a kitchen improvement to make the most of a sunny extension space. As part of the project new flooring was also required, which was to run from the front porch of the property to the rear bi-fold doors.
A theme with a nod to this client’s seaside location was favoured, as well as a design that maximised storage space. An island was also a key desirable of this project brief.
Design Elements
A combination of Tyrolean Blue and Oak furniture have been utilised, creating the coastal theme that this client favoured. These finishes are from British supplier Mereway, and have been used in their handleless option.
The layout groups most of the functional kitchen areas together, with the extension part of the kitchen equipped with plenty of storage and an area to store decorative items.
Aron has incorporated an island space as this client required. It’s a thin island purposefully, ensuring there is plenty of space for the clients dining area.
Special Inclusions
As part of the project, this client sought to improve their appliance functionality. Incorporating Neff models for an integrated fridge-freezer, integrated washing machine, single oven and a combination microwave.
A BORA X Pure is placed upon the island and combines an 83cm induction surface with a powerful built-in extraction system. The X Pure venting hob is equipped with two oversized cooking zones, which can fit several pots and pans, or can even be used with the BORA grill pan.
Additionally, a 30cm wine cabinet has been built into furniture at the extension area of the kitchen. This is a new Neff model that can cool up to twenty-one standard wine bottles.
Above the sink area a Quooker 100°C boiling water tap can also be spotted. This is their famous Flex model, which is equipped with a pull-out nozzle, and is shown in the stainless-steel finish.
Project Highlight
The extension area of the project is a fantastic highlight. It provides plenty of storage as the client required, but also doubles as an area to store decorative items.
In the extension area designer Aron has made great use of lighting options, integrating spotlights into each storage cubbyhole, as well as beneath wall units in this area and throughout the kitchen.
The End Result
This project achieves all the elements of the brief, incorporating a coastal theme, plenty of storage space, an island area, and a new array of high-tech appliances. Thanks to our complete installation option this client also undertook a complete flooring improvement, as well as a full plastering of all downstairs ceilings.
If you are seeking to make a similar transformation to your kitchen, arranging a free appointment with one of our expert designers may be the best place to start. Request a callback or arrange a free design consultation today.
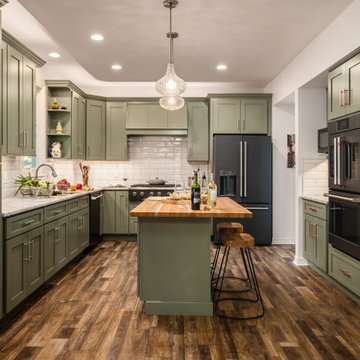
Classic u-shaped kitchen in Columbus with a submerged sink, shaker cabinets, green cabinets, white splashback, metro tiled splashback, black appliances, dark hardwood flooring, an island, brown floors and white worktops.
Kitchen with Black Appliances and Dark Hardwood Flooring Ideas and Designs
6