Kitchen with Black Appliances and Dark Hardwood Flooring Ideas and Designs
Refine by:
Budget
Sort by:Popular Today
81 - 100 of 5,212 photos
Item 1 of 3

Subsequent additions are covered with living green walls to deemphasize stylistic conflicts imposed on a 1940’s Tudor and become backdrop surrounding a kitchen addition. On the interior, further added architectural inconsistencies are edited away, and the language of the Tudor’s original reclaimed integrity is referenced for the addition. Sympathetic to the home, windows and doors remain untrimmed and stark plaster walls contrast the original black metal windows. Sharp black elements contrast fields of white. With a ceiling pitch matching the existing and chiseled dormers, a stark ceiling hovers over the kitchen space referencing the existing homes plaster walls. Grid members in windows and on saw scored paneled walls and cabinetry mirror the machine age windows as do exposed steel beams. The exaggerated white field is pierced by an equally exaggerated 13 foot black steel tower that references the existing homes steel door and window members. Glass shelves in the tower further the window parallel. Even though it held enough dinner and glassware for eight, its thin members and transparent shelves defy its massive nature, allow light to flow through it and afford the kitchen open views and the feeling of continuous space. The full glass at the end of the kitchen reveres a grouping of 50 year old Hemlocks. At the opposite end, a window close to the peak looks up to a green roof.
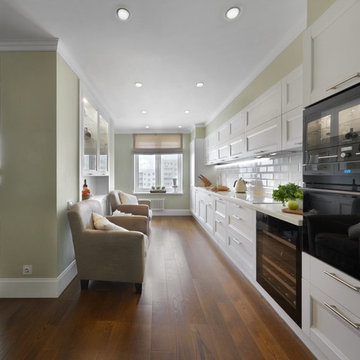
вот эти два кресла мы поставили для красоты, чтобы заполнить пространство. но как оказалось они пользуются дикой популярностью у папы и у сына
Inspiration for a contemporary single-wall open plan kitchen in Yekaterinburg with shaker cabinets, white cabinets, white splashback, metro tiled splashback, black appliances, dark hardwood flooring and no island.
Inspiration for a contemporary single-wall open plan kitchen in Yekaterinburg with shaker cabinets, white cabinets, white splashback, metro tiled splashback, black appliances, dark hardwood flooring and no island.

This is an example of a large classic u-shaped kitchen in Cornwall with a built-in sink, shaker cabinets, grey cabinets, granite worktops, black splashback, granite splashback, black appliances, dark hardwood flooring, an island and black worktops.

Medium sized modern galley kitchen/diner in Sydney with a submerged sink, flat-panel cabinets, medium wood cabinets, glass worktops, grey splashback, stone slab splashback, black appliances, dark hardwood flooring, a breakfast bar, black floors and grey worktops.
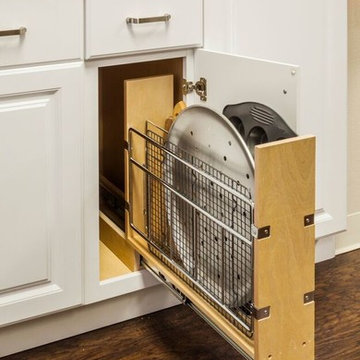
Tame cookie sheet chaos using an easily accessible pullout divider. Available in 5” and 8” widths and features soft-close slides.
This is an example of a traditional kitchen in New Orleans with a double-bowl sink, shaker cabinets, white cabinets, granite worktops, beige splashback, black appliances and dark hardwood flooring.
This is an example of a traditional kitchen in New Orleans with a double-bowl sink, shaker cabinets, white cabinets, granite worktops, beige splashback, black appliances and dark hardwood flooring.
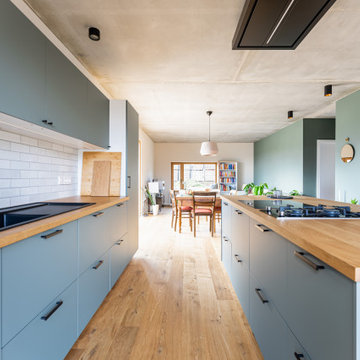
Photo of a large modern galley open plan kitchen in Frankfurt with a built-in sink, flat-panel cabinets, green cabinets, wood worktops, white splashback, ceramic splashback, black appliances, dark hardwood flooring, an island, brown floors and brown worktops.
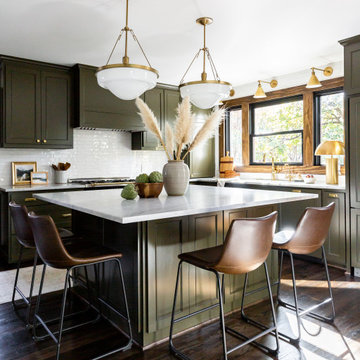
This timeless Victorian kitchen evokes a feeling of grandeur with its large island, seating area, and gold accents. The dark green and wood tones create a harmonious and cozy atmosphere, perfect for entertaining family and friends. The gold features provide a luxurious touch, making this a truly sublime space.
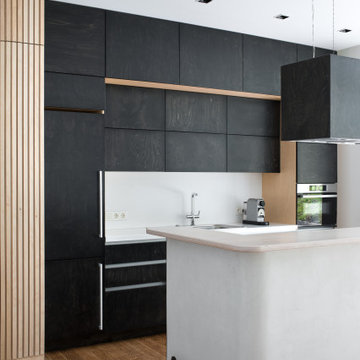
This is an example of a contemporary galley kitchen in Other with flat-panel cabinets, black cabinets, black appliances, dark hardwood flooring, an island, brown floors and white worktops.
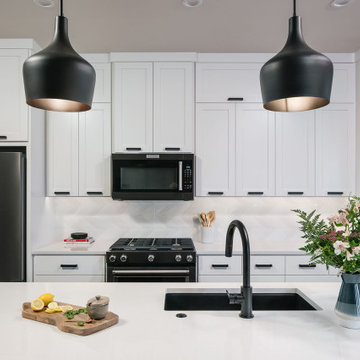
A modern farmhouse style kitchen with black pendant lighting and black hardware.
This is an example of a medium sized traditional single-wall kitchen/diner in Other with a submerged sink, shaker cabinets, white cabinets, quartz worktops, white splashback, ceramic splashback, black appliances, dark hardwood flooring, an island, brown floors and white worktops.
This is an example of a medium sized traditional single-wall kitchen/diner in Other with a submerged sink, shaker cabinets, white cabinets, quartz worktops, white splashback, ceramic splashback, black appliances, dark hardwood flooring, an island, brown floors and white worktops.

The kitchen was transformed by removing the entire back wall, building a staircase leading to the basement below and creating a glass box over it opening it up to the back garden.The deVol kitchen has Studio Green shaker cabinets and reeded glass. The splash back is aged brass and the worktops are quartz marble and reclaimed school laboratory iroko worktop for the island. The kitchen has reclaimed pine pocket doors leading onto the breakfast room.

Mowlem & Co: Flourish Kitchen
In this classically beautiful kitchen, hand-painted Shaker style doors are framed by quarter cockbeading and subtly detailed with brushed aluminium handles. An impressive 2.85m-long island unit takes centre stage, while nestled underneath a dramatic canopy a four-oven AGA is flanked by finely-crafted furniture that is perfectly suited to the grandeur of this detached Edwardian property.
With striking pendant lighting overhead and sleek quartz worktops, balanced by warm accents of American Walnut and the glamour of antique mirror, this is a kitchen/living room designed for both cosy family life and stylish socialising. High windows form a sunlit backdrop for anything from cocktails to a family Sunday lunch, set into a glorious bay window area overlooking lush garden.
A generous larder with pocket doors, walnut interiors and horse-shoe shaped shelves is the crowning glory of a range of carefully considered and customised storage. Furthermore, a separate boot room is discreetly located to one side and painted in a contrasting colour to the Shadow White of the main room, and from here there is also access to a well-equipped utility room.
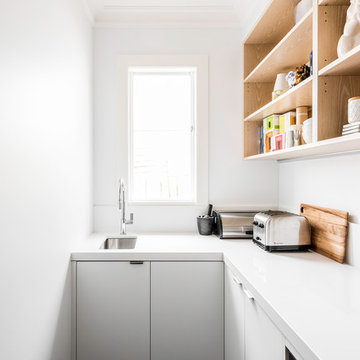
May Photography
This is an example of a large contemporary l-shaped kitchen pantry in Melbourne with a submerged sink, flat-panel cabinets, white cabinets, engineered stone countertops, white splashback, stone slab splashback, black appliances, dark hardwood flooring, an island and brown floors.
This is an example of a large contemporary l-shaped kitchen pantry in Melbourne with a submerged sink, flat-panel cabinets, white cabinets, engineered stone countertops, white splashback, stone slab splashback, black appliances, dark hardwood flooring, an island and brown floors.
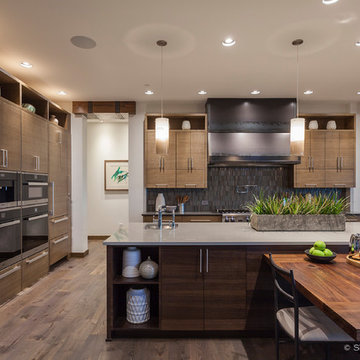
Stephen Tamiesie
Expansive contemporary u-shaped kitchen in Portland with flat-panel cabinets, medium wood cabinets, quartz worktops, grey splashback, matchstick tiled splashback, black appliances, dark hardwood flooring and an island.
Expansive contemporary u-shaped kitchen in Portland with flat-panel cabinets, medium wood cabinets, quartz worktops, grey splashback, matchstick tiled splashback, black appliances, dark hardwood flooring and an island.
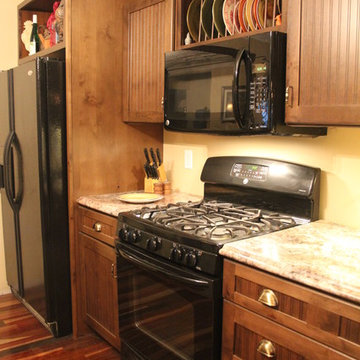
This is an example of a medium sized farmhouse l-shaped enclosed kitchen in Chicago with recessed-panel cabinets, dark wood cabinets, granite worktops, black appliances, dark hardwood flooring, an island and brown floors.
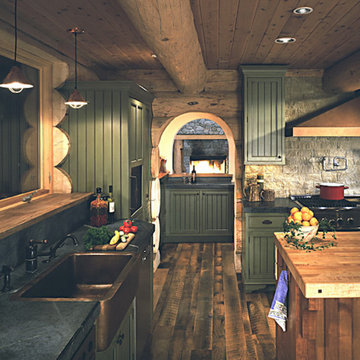
Inspiration for a medium sized classic u-shaped kitchen/diner in Denver with a single-bowl sink, beaded cabinets, green cabinets, wood worktops, beige splashback, black appliances, dark hardwood flooring and an island.
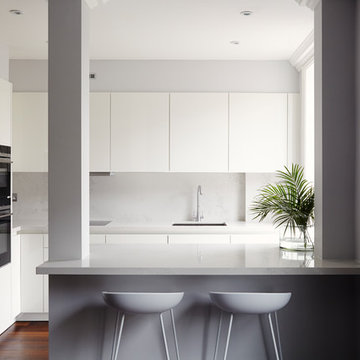
Design ideas for a small contemporary grey and white kitchen in London with a submerged sink, flat-panel cabinets, white cabinets, a breakfast bar, brown floors, grey splashback, black appliances and dark hardwood flooring.

Проект однокомнатной квартиры для одного человека
S = 56,6 кв. м.
Пожелания клиентки: выделенная зона спальни, много мест для хранения, в тч для горнолыжного снаряжения, место для приёма гостей.
Сделали перепланировку, объединив прихожую с зоной гостиной и выделив отдельно спальню. Максмально расположили места хранения - так в квартире всегда будет порядок, ведь у всего есть своё место.
Получился лёгкий просторный интерьер в светлых тонах с нотками современной классики.

The epitome of modern kitchen design, true handleless kitchens feature clean lines, angular silhouettes and striking shadows.
This collection is designed to work with a wide range of interior design styles from architectural, through industrial to modern luxe creations.
Each cabinet is engineered to accept rails that provide a recess from which each door can be opened, resulting in seamless designs.
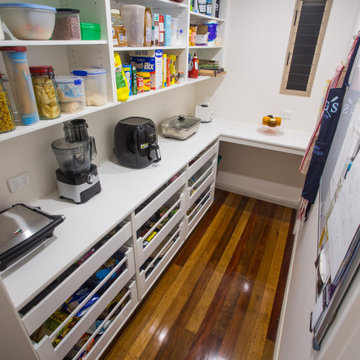
This impressive kitchen has smooth sleek cupboards with a jaw dropping back lit 100mm thick Quartzite Rose island bench great for entertaining and the light can be adjusted and Caesarstone Snow bench on cooktop side with lots of natural light coming into the room.
This family kitchen features European appliances and ample storage in the kitchen with a separate butler's pantry with ample shelving and storage.

Inspiration for a small contemporary u-shaped enclosed kitchen in Auckland with a single-bowl sink, beaded cabinets, black cabinets, engineered stone countertops, multi-coloured splashback, engineered quartz splashback, black appliances, dark hardwood flooring, no island, brown floors, multicoloured worktops and a timber clad ceiling.
Kitchen with Black Appliances and Dark Hardwood Flooring Ideas and Designs
5