Kitchen with Black Appliances and Green Worktops Ideas and Designs
Refine by:
Budget
Sort by:Popular Today
141 - 160 of 227 photos
Item 1 of 3
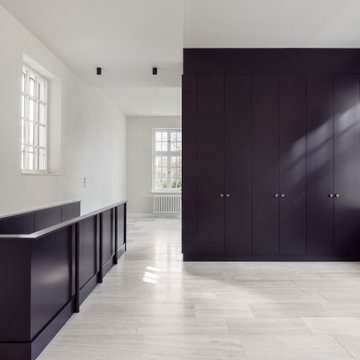
Sanierung einer Stadtvilla in Köln nach dem fantastischen Konzept von Keßler Plescher Architekten PartG mbH. Die lichtdurchflutete, großzügige Küche ist gleich in mehrfacher Hinsicht ein Hingucker. Die Arbeitsplatte aus grünem Marmor wirkt in Kombination mit den lila Fronten und den brünierten Messingteilen edel, zeitlos und stylisch.
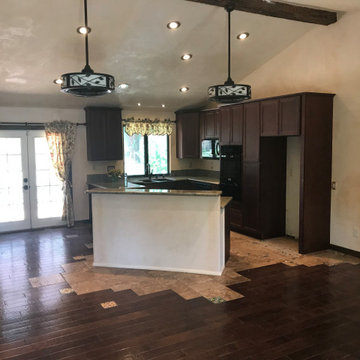
This is an example of a large mediterranean u-shaped open plan kitchen in Orange County with a belfast sink, flat-panel cabinets, brown cabinets, granite worktops, green splashback, granite splashback, black appliances, dark hardwood flooring, an island, brown floors, green worktops and a vaulted ceiling.
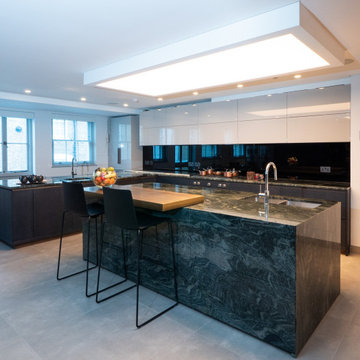
Design ideas for a modern open plan kitchen in London with a built-in sink, flat-panel cabinets, dark wood cabinets, granite worktops, black appliances, porcelain flooring, an island, grey floors, green worktops and a coffered ceiling.
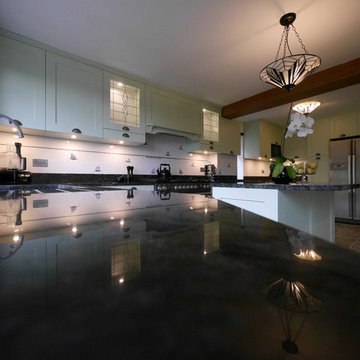
This is an example of a large farmhouse u-shaped enclosed kitchen in London with a submerged sink, shaker cabinets, green cabinets, granite worktops, white splashback, ceramic splashback, black appliances, limestone flooring, an island, brown floors and green worktops.
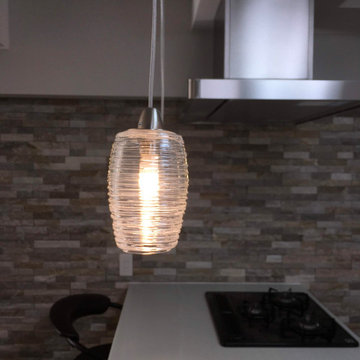
手作りのガラスが美しいDamascoの照明は
小学生のお孫さんがコーディネート。
Photo of a medium sized modern single-wall open plan kitchen in Fukuoka with a submerged sink, white cabinets, composite countertops, white splashback, tonge and groove splashback, black appliances, light hardwood flooring, a breakfast bar, beige floors and green worktops.
Photo of a medium sized modern single-wall open plan kitchen in Fukuoka with a submerged sink, white cabinets, composite countertops, white splashback, tonge and groove splashback, black appliances, light hardwood flooring, a breakfast bar, beige floors and green worktops.
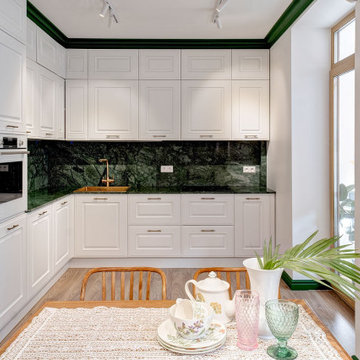
Design ideas for a small bohemian u-shaped kitchen/diner in Moscow with a submerged sink, raised-panel cabinets, white cabinets, marble worktops, green splashback, marble splashback, black appliances, laminate floors, yellow floors and green worktops.
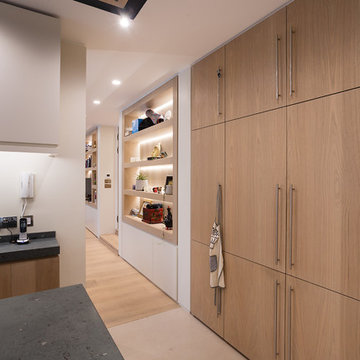
Bespoke designed furniture of kitchen cabinets and shelving units. Oak panelled ceiling with integral lighting, oak kitchen units, lacquered wall units, thick green limestone worktops, quartz splash backs, quartz floor tiles in large size, underfloor heating.
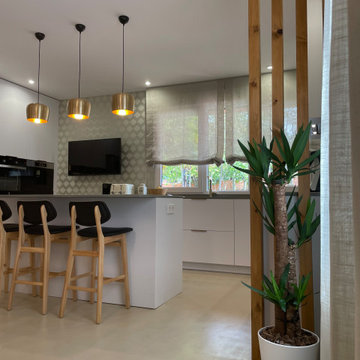
Suelos de microcemento, campana de diseño
Design ideas for a large contemporary u-shaped open plan kitchen in Madrid with a submerged sink, flat-panel cabinets, white cabinets, quartz worktops, green splashback, engineered quartz splashback, black appliances, concrete flooring, an island, beige floors and green worktops.
Design ideas for a large contemporary u-shaped open plan kitchen in Madrid with a submerged sink, flat-panel cabinets, white cabinets, quartz worktops, green splashback, engineered quartz splashback, black appliances, concrete flooring, an island, beige floors and green worktops.
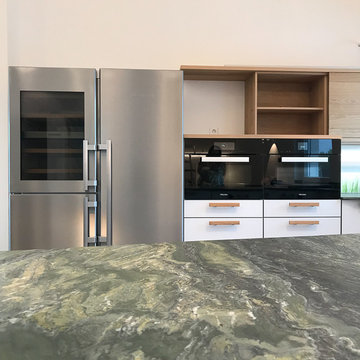
This is an example of an expansive contemporary open plan kitchen in Stuttgart with a double-bowl sink, glass-front cabinets, white cabinets, granite worktops, glass sheet splashback, black appliances, a breakfast bar and green worktops.
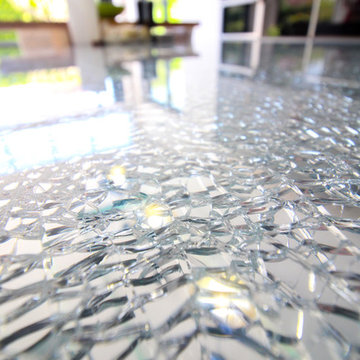
WOW - the broken glass countertops found throughout the kitchen space are genuinely magnificent. This close up demonstrates how each area of the countertop is totally unique thanks to the individual cracks in the glass. The reflection of natural light upon the glass has an utterly stunning effect.
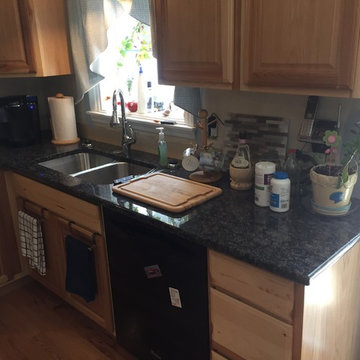
Verde Butterfly granite, 50/50 split stainless steel undermount sink, our complimentary faucet, and black appliances.
Photo of a small l-shaped kitchen/diner in Other with a double-bowl sink, medium wood cabinets, granite worktops, black appliances, no island, brown floors and green worktops.
Photo of a small l-shaped kitchen/diner in Other with a double-bowl sink, medium wood cabinets, granite worktops, black appliances, no island, brown floors and green worktops.
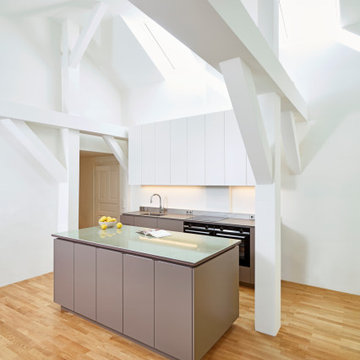
Dieses Projekt widmet sich dem Dachgeschossausbau eines historischen Gebäudes mit einer tiefgreifenden baukonstruktiven Grundsanierung. Hierbei wurden zwei Wohnungen zu einer großzügigen Einheit zusammengeführt, wobei besonderes Augenmerk auf die Optimierung der Erschließung gelegt wurde, um ein nahtloses und harmonisches Wohngefühl zu schaffen.
Der Grundriss wurde mit einer offenen Raumgestaltung konzipiert, die von weiten Sichtbezügen geprägt ist. Dabei wird die natürliche Helligkeit gekonnt eingefangen, um eine atmosphärische Weite zu erzeugen.
Die Gestaltung folgt einer minimalistischen Ästhetik mit klaren Linien und einer ehrlichen Betonung funktionaler Details.
Die Farbpalette im Inneren des Gebäudes ist ruhig und zurückhaltend gehalten. Sanfte Nuancen von Weiß schaffen eine subtile Atmosphäre, während gezielte Akzente aus Messing und geölter Eiche eine warme und organische Note hinzufügen. Diese Materialien fügen sich nahtlos in das Gesamtkonzept ein und betonen die sorgfältig ausgewählten Details.
Besonderes Augenmerk wurde auf die Gestaltung des Kinderzimmers gelegt, die durch einen Treppenschrank mit einer integrierten Lerngalerie verbunden ist. Dieses durchdachte Element erweckt mit seiner hochwertigen Ausführung und schlichten Eleganz eine inspirierende Atmosphäre. Es schafft nicht nur einen praktischen Stauraum, sondern bietet gleichzeitig eine organisierte und ästhetisch ansprechende Umgebung für die junge Bewohnerin.
Als Herzstück der Wohnung erstrahlt die offene Wohnküche, die durch eine Arbeitsplatte aus glasiertem Lavastein gekonnt in Szene gesetzt wird. Dieser Bereich fungiert als lebendiger Mittelpunkt des Wohnraums und lädt zu geselligen Zusammenkünften ein.
Insgesamt verkörpert die Gestaltung der Wohnung einen zeitlosen Stil. Die geschickte Verbindung funktionaler Elemente mit einer ruhigen Formensprache schafft ein Wohnkonzept, das eine harmonische und moderne Erfahrung bietet.
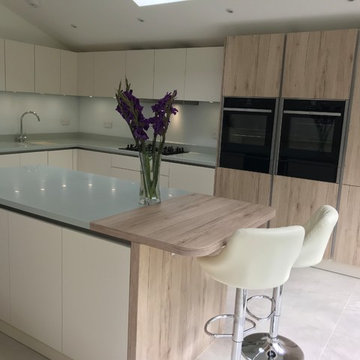
Photo credits: Harry
Medium sized modern l-shaped kitchen/diner in Kent with a submerged sink, flat-panel cabinets, white cabinets, composite countertops, white splashback, glass sheet splashback, black appliances, porcelain flooring, an island, grey floors and green worktops.
Medium sized modern l-shaped kitchen/diner in Kent with a submerged sink, flat-panel cabinets, white cabinets, composite countertops, white splashback, glass sheet splashback, black appliances, porcelain flooring, an island, grey floors and green worktops.
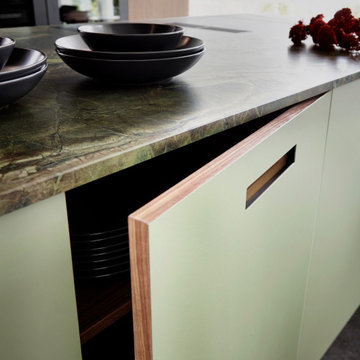
clean and contemporary kitchen design with fluted walnut doors, combined with a light linoleum green peninsula
Photo of a large contemporary galley open plan kitchen in Atlanta with a submerged sink, flat-panel cabinets, brown cabinets, marble worktops, black appliances, cement flooring, a breakfast bar, grey floors and green worktops.
Photo of a large contemporary galley open plan kitchen in Atlanta with a submerged sink, flat-panel cabinets, brown cabinets, marble worktops, black appliances, cement flooring, a breakfast bar, grey floors and green worktops.
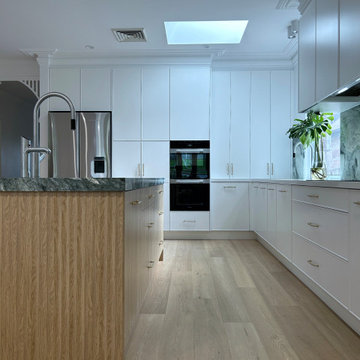
OCEANIA
- Custom designed and manufactured kitchen, finished in matte white polyurethane & natural oak
- Feature island 'Cove Profile' battens
- 40mm thick main benchtop in 'Pure White'
- 60mm thick island benchtop in natural 'Verde Oceania' marble
- Natural stone splashback
- Recessed LED strip lighting
- Fully dishwasher
- Satin brass hardware
- Blum hardware
Sheree Bounassif, Kitchens by Emanuel
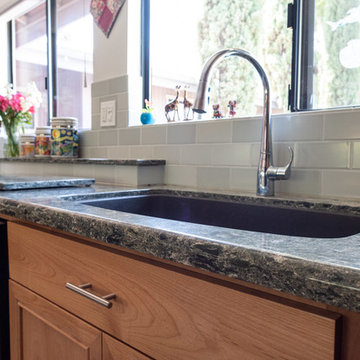
©2018 Sligh Cabinets, Inc. | Custom Cabinetry and Counter tops by Sligh Cabinets, Inc.
Medium sized classic u-shaped kitchen/diner in San Luis Obispo with a built-in sink, recessed-panel cabinets, medium wood cabinets, engineered stone countertops, green splashback, ceramic splashback, black appliances, ceramic flooring, an island, grey floors and green worktops.
Medium sized classic u-shaped kitchen/diner in San Luis Obispo with a built-in sink, recessed-panel cabinets, medium wood cabinets, engineered stone countertops, green splashback, ceramic splashback, black appliances, ceramic flooring, an island, grey floors and green worktops.
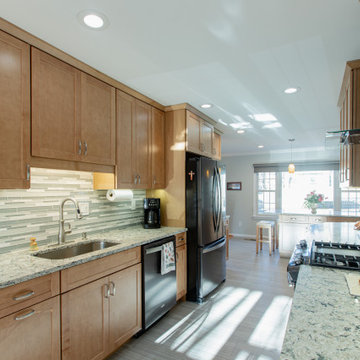
Modern Kitchen Remodel in Vienna, VA.
Large modern galley kitchen/diner in DC Metro with a submerged sink, shaker cabinets, light wood cabinets, engineered stone countertops, green splashback, glass tiled splashback, black appliances, porcelain flooring, an island, brown floors and green worktops.
Large modern galley kitchen/diner in DC Metro with a submerged sink, shaker cabinets, light wood cabinets, engineered stone countertops, green splashback, glass tiled splashback, black appliances, porcelain flooring, an island, brown floors and green worktops.
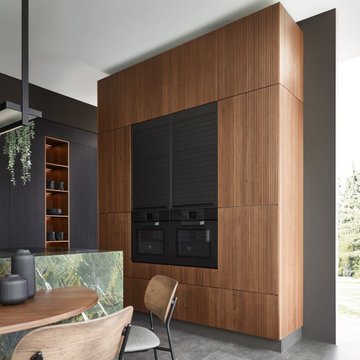
clean and contemporary kitchen design with fluted walnut doors, combined with a light linoleum green peninsula
Inspiration for a large contemporary galley open plan kitchen in Atlanta with a submerged sink, flat-panel cabinets, brown cabinets, marble worktops, black appliances, cement flooring, a breakfast bar, grey floors and green worktops.
Inspiration for a large contemporary galley open plan kitchen in Atlanta with a submerged sink, flat-panel cabinets, brown cabinets, marble worktops, black appliances, cement flooring, a breakfast bar, grey floors and green worktops.
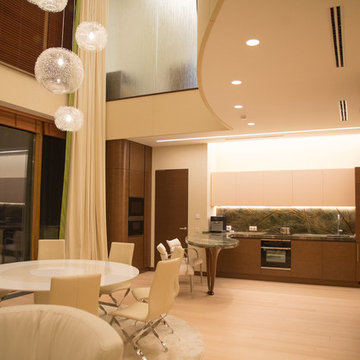
Автор проекта: Божовская Татьяна Григорьевна.
Medium sized contemporary l-shaped open plan kitchen in Moscow with an integrated sink, marble worktops, brown splashback, black appliances, light hardwood flooring, beige floors and green worktops.
Medium sized contemporary l-shaped open plan kitchen in Moscow with an integrated sink, marble worktops, brown splashback, black appliances, light hardwood flooring, beige floors and green worktops.
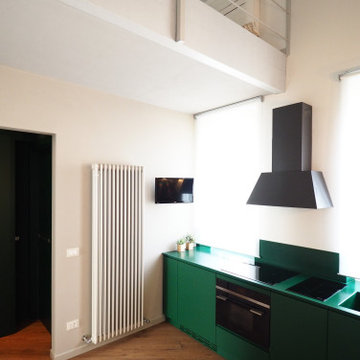
Small contemporary l-shaped kitchen in Milan with an integrated sink, green cabinets, composite countertops, green splashback, black appliances, vinyl flooring and green worktops.
Kitchen with Black Appliances and Green Worktops Ideas and Designs
8