Kitchen with Black Appliances and Light Hardwood Flooring Ideas and Designs
Refine by:
Budget
Sort by:Popular Today
121 - 140 of 13,606 photos
Item 1 of 3
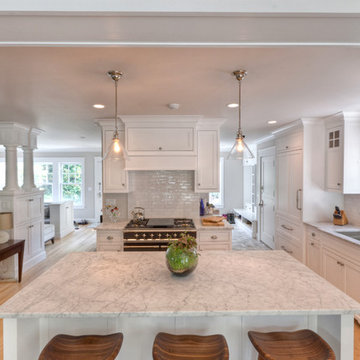
Carrara Marble Island
Design ideas for a traditional l-shaped open plan kitchen in New York with a single-bowl sink, shaker cabinets, white cabinets, marble worktops, white splashback, metro tiled splashback, black appliances, light hardwood flooring and an island.
Design ideas for a traditional l-shaped open plan kitchen in New York with a single-bowl sink, shaker cabinets, white cabinets, marble worktops, white splashback, metro tiled splashback, black appliances, light hardwood flooring and an island.
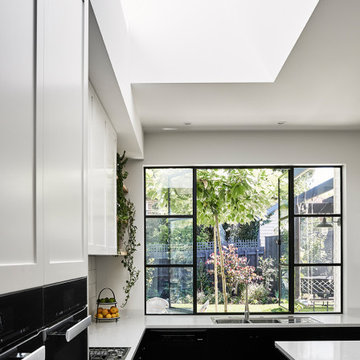
Photo of a medium sized traditional u-shaped open plan kitchen in Melbourne with shaker cabinets, black cabinets, engineered stone countertops, white splashback, ceramic splashback, black appliances, light hardwood flooring, an island, brown floors and white worktops.

The existing house was poorly planned after a many renovations. The entry to the house was through a verandah that had previously been enclosed and the cottage had multiple unconnected living spaces with pour natural light and connection to the beautiful established gardens. With some simple internal changes the renovation allowed removal of the enclosed verandah and have the entry realigned to the central part of the house.
Existing living areas where repurposed as sleeping spaces and a new living wing established to house a master bedroom and ensuite upstairs.
The new living wing gives you an immediate sense of balance and calm as soon as you walk into the double-height living area. The new wing area beautifully captures filtered light on the north and west, allowing views of the established garden on all sides to enter the interior spaces.

This is an example of a large classic single-wall open plan kitchen in Orange County with a built-in sink, shaker cabinets, white cabinets, quartz worktops, multi-coloured splashback, stone slab splashback, black appliances, light hardwood flooring, an island, brown floors, multicoloured worktops and a vaulted ceiling.

The refurbishment makes the most of an unconventional layout to create a light-filled home. The apartment, in a 3-storey Edwardian terrace on a dense urban site in London Bridge, was originally converted from office space to residential use. Over the years, it underwent various unsympathetic alterations and extensions, resulting in an unconventional layout which meant the apartment was unwelcoming and lacking light.
To begin with, we opened up the space, removing partitions to create an open plan layout, creating light and connections across the apartment. We introduced a series of insertions in the form of vertical panels and white, oiled, Douglas Fir flooring, to create new living and sleeping spaces. Full-height pivoting doors are concealed by folding back into the walls, which allow the space to be read as tne single plane. The bleached timber floor adds to the effect, creating a lightfilled ‘box’ that’s accented with the owner’s colourful art and furniture.
The communal areas have been designed as open and engaging spaces where the family comes together to cook, eat and relax. Secondary working space and storage has been created through a number of sculptural boxes which form the enclosure to the shower room. Bedrooms are configured
around three spaces – storage, dressing and sleeping – and orientated towards the rear where doors lead out onto a small terrace.
The precision of the design makes the most out of the small floorplate, creating a generous sense of space that allows the family to manipulate areas to suit their own needs.
Selected Publications
Dezeen
Divisare
Estliving
Leibal
Minimalissimo
Open House Bankside
Simplicity love
The Modern House
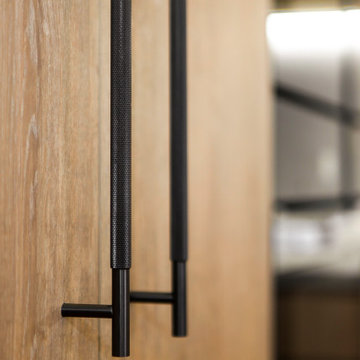
Design ideas for a small contemporary l-shaped open plan kitchen in Sydney with a built-in sink, flat-panel cabinets, light wood cabinets, engineered stone countertops, grey splashback, stone slab splashback, black appliances, light hardwood flooring, an island, brown floors and grey worktops.
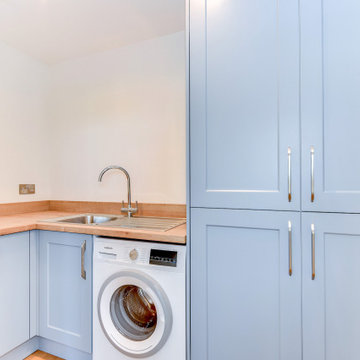
Classic British Kitchen in Mannings Heath, West Sussex
Denim blue furniture, sparkling work surfaces and high-tech appliances combine for this contract project
The Brief
This project was tasked to our contracts team, who were challenged to create a vast kitchen design to suit the requirements of this three-plot barn conversion near to Mannings Heath.
With the plot sold, the client sought to make a few theme changes to suit their own personal style. A country-style theme was implemented, and the layout was adjusted to fit other requirements.
Design Elements
The design fits the country style required by the client, utilising denim blue furniture from our British supplier Mereway. White accents feature in the form of Blanco Orion quartz surfaces and a white metro tiles splashback.
The layout is comprised of a long run across the back wall, with a sizeable island space situated in front. A pantry features at the end of the space, with matching furniture choices.
Special Inclusions
High-calibre appliances were specified from the outset, with German manufacturer Siemens the preferred choice. A single oven and combination oven have been utilised as well as an integrated fridge freezer and dishwasher.
A high-tech venting hob from Elica features in the long run, which combines two appliances and removes the need for a traditional extractor hood.
For convenience, a double under-mounted sink features as well as integrated waste bins. Undercabinet lighting is fitted beneath wall units which adds a nice ambience in the evening time.
Project Highlight
The matching utility is a nice feature of this property, which has been designed to match the rest of the kitchen.
Wood effect surfaces have been used to add to the country theme.
The End Result
The end result is a lovely country-style theme, with contemporary elements to suit the property and the style required by this client.
This project was undertaken by our contract kitchen team. Whether you are a property developer or are looking to renovate your own home, consult our expert designers to see how we can design your dream space.
To arrange an appointment, visit a showroom or book an appointment now.

Salon / cuisine chaleureux
Matières et teintes naturelles bois, beige, gris.
Effet cosy et cocooning.
Design ideas for a medium sized contemporary galley open plan kitchen in Toulouse with a submerged sink, grey cabinets, concrete worktops, grey splashback, black appliances, light hardwood flooring, an island and grey worktops.
Design ideas for a medium sized contemporary galley open plan kitchen in Toulouse with a submerged sink, grey cabinets, concrete worktops, grey splashback, black appliances, light hardwood flooring, an island and grey worktops.
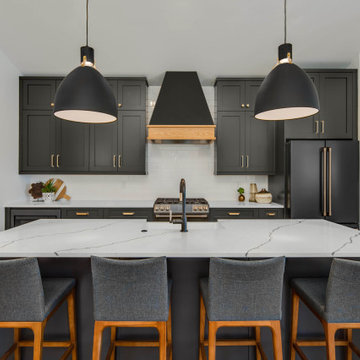
This is an example of a medium sized classic galley kitchen/diner in Denver with a belfast sink, shaker cabinets, grey cabinets, engineered stone countertops, white splashback, ceramic splashback, black appliances, light hardwood flooring, an island, white worktops and a vaulted ceiling.
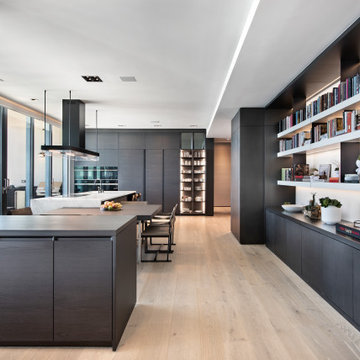
Design ideas for a contemporary l-shaped open plan kitchen in Miami with flat-panel cabinets, dark wood cabinets, black appliances, light hardwood flooring, an island, beige floors and white worktops.

This is an example of a small contemporary single-wall kitchen/diner in Moscow with flat-panel cabinets, white cabinets, light hardwood flooring, an island, beige floors, black worktops, a submerged sink, granite worktops, black splashback, granite splashback and black appliances.

Inspiration for a small modern u-shaped open plan kitchen in Bremen with a built-in sink, flat-panel cabinets, black cabinets, laminate countertops, grey splashback, black appliances, light hardwood flooring, a breakfast bar and green worktops.

дачный дом из рубленого бревна с камышовой крышей
Design ideas for a large rustic single-wall kitchen/diner in Other with a submerged sink, glass-front cabinets, grey cabinets, granite worktops, white splashback, ceramic splashback, black appliances, light hardwood flooring, no island, beige floors, grey worktops and a timber clad ceiling.
Design ideas for a large rustic single-wall kitchen/diner in Other with a submerged sink, glass-front cabinets, grey cabinets, granite worktops, white splashback, ceramic splashback, black appliances, light hardwood flooring, no island, beige floors, grey worktops and a timber clad ceiling.
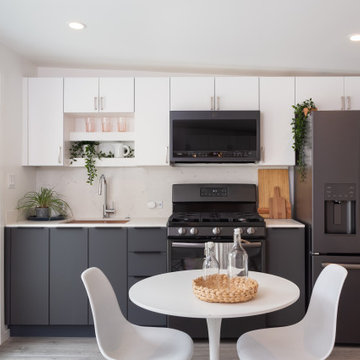
Interior of Accessory Dwelling Unit shows kitchen.
Inspiration for a contemporary single-wall kitchen/diner in Los Angeles with a submerged sink, flat-panel cabinets, grey cabinets, white splashback, stone slab splashback, black appliances, light hardwood flooring, no island, beige floors and white worktops.
Inspiration for a contemporary single-wall kitchen/diner in Los Angeles with a submerged sink, flat-panel cabinets, grey cabinets, white splashback, stone slab splashback, black appliances, light hardwood flooring, no island, beige floors and white worktops.

Such a fun, colorful kitchen! Very representative of East Austin's style. We painted the IKEA cabinets in Benjamin Moore "Backwoods", a rich deep green. If you check out the "Before" photos, you'll see how the homeowner also removed the dated backsplash tile and the upper cabinets. We also love what she did to the kitchen island!

cabin remodel
Photo of a large rustic l-shaped open plan kitchen in Boise with black cabinets, quartz worktops, black appliances, light hardwood flooring, an island, beige floors, beige worktops, a belfast sink, shaker cabinets and white splashback.
Photo of a large rustic l-shaped open plan kitchen in Boise with black cabinets, quartz worktops, black appliances, light hardwood flooring, an island, beige floors, beige worktops, a belfast sink, shaker cabinets and white splashback.
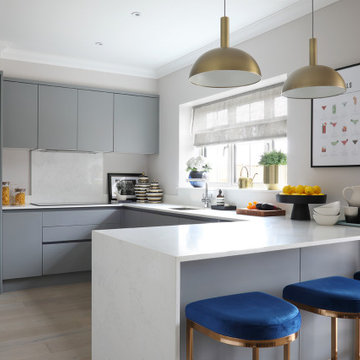
Open plan kitchen / dining & family room
Medium sized contemporary u-shaped open plan kitchen in Essex with an integrated sink, flat-panel cabinets, grey cabinets, composite countertops, white splashback, stone slab splashback, black appliances, light hardwood flooring, grey floors, white worktops and a breakfast bar.
Medium sized contemporary u-shaped open plan kitchen in Essex with an integrated sink, flat-panel cabinets, grey cabinets, composite countertops, white splashback, stone slab splashback, black appliances, light hardwood flooring, grey floors, white worktops and a breakfast bar.
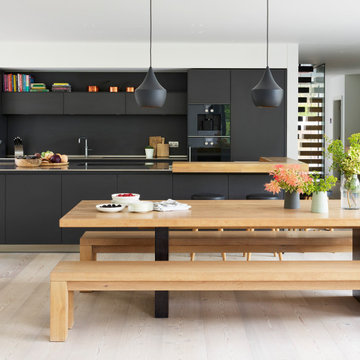
Kitchen Architecture bulthaup b3 furniture in graphite with an oak bar and stainless steel worktops.
Design ideas for a contemporary galley kitchen in Other with flat-panel cabinets, black cabinets, black appliances, light hardwood flooring, an island and beige floors.
Design ideas for a contemporary galley kitchen in Other with flat-panel cabinets, black cabinets, black appliances, light hardwood flooring, an island and beige floors.
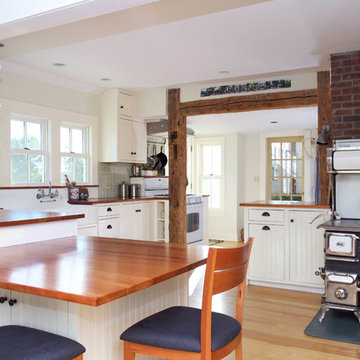
Jen Cypress, Dwelling Photography
Design ideas for a farmhouse l-shaped kitchen/diner in Burlington with a belfast sink, shaker cabinets, white cabinets, wood worktops, grey splashback, black appliances, light hardwood flooring, a breakfast bar, beige floors and brown worktops.
Design ideas for a farmhouse l-shaped kitchen/diner in Burlington with a belfast sink, shaker cabinets, white cabinets, wood worktops, grey splashback, black appliances, light hardwood flooring, a breakfast bar, beige floors and brown worktops.
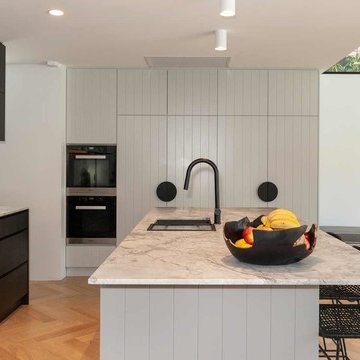
Inspiration for a large modern l-shaped open plan kitchen in Sydney with a submerged sink, grey cabinets, quartz worktops, grey splashback, stone slab splashback, black appliances, light hardwood flooring, an island, beige floors and grey worktops.
Kitchen with Black Appliances and Light Hardwood Flooring Ideas and Designs
7