Kitchen with Black Appliances and Red Floors Ideas and Designs
Refine by:
Budget
Sort by:Popular Today
141 - 160 of 203 photos
Item 1 of 3
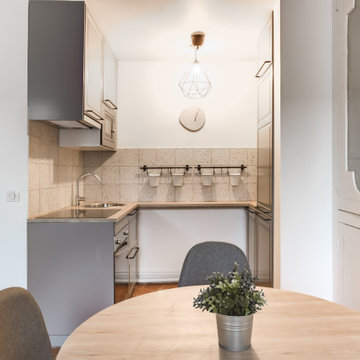
Une petite cuisine bien équipée en toute discrétion : tout l'électroménager est encastré, et donc caché en partie derrière des façades de placard (lave-vaisselle, réfrigérateur-congélateur). Les électroménagers plus visibles (four, micro-ondes et hotte) ne sont pas visibles lorsqu'on est assis dans le canapé.
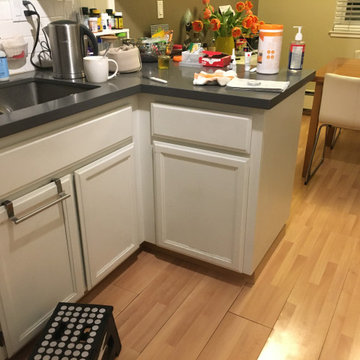
This is an example of a small scandinavian single-wall kitchen/diner with a single-bowl sink, raised-panel cabinets, red cabinets, glass worktops, metallic splashback, engineered quartz splashback, black appliances, travertine flooring, multiple islands, red floors, red worktops and a vaulted ceiling.
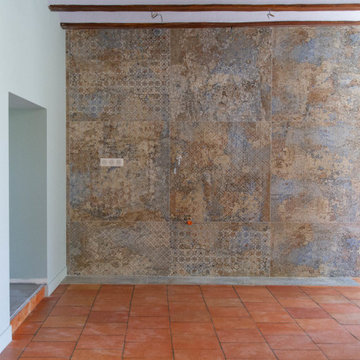
Un mélange de contemporain et de traditionnel, viennent embellir cette arrière cuisine.
Inspiration for a large contemporary u-shaped open plan kitchen in Angers with a double-bowl sink, beaded cabinets, ceramic splashback, black appliances, terracotta flooring, an island and red floors.
Inspiration for a large contemporary u-shaped open plan kitchen in Angers with a double-bowl sink, beaded cabinets, ceramic splashback, black appliances, terracotta flooring, an island and red floors.
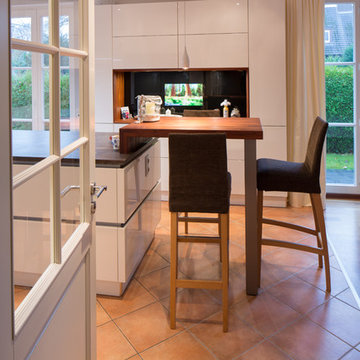
Inspiration for an expansive modern u-shaped kitchen/diner in Hamburg with a built-in sink, flat-panel cabinets, white cabinets, composite countertops, white splashback, black appliances, terracotta flooring, an island, red floors and black worktops.
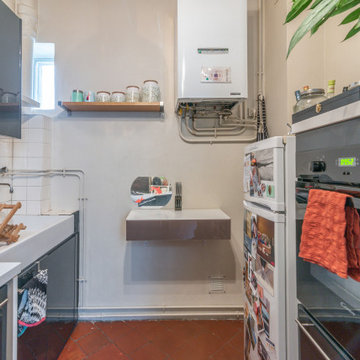
Design ideas for a small modern u-shaped kitchen in Lyon with a single-bowl sink, black cabinets, laminate countertops, beige splashback, ceramic splashback, black appliances, terracotta flooring, red floors and white worktops.
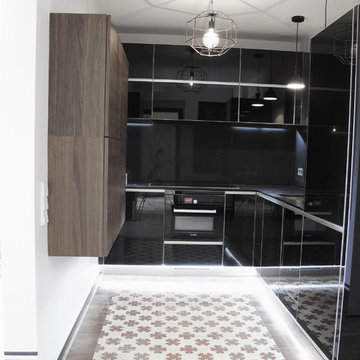
Cocina abierta con programa de Alno en negro brillante y despensa volada en acabado madera oscuro
This is an example of a medium sized classic l-shaped open plan kitchen in Barcelona with a submerged sink, recessed-panel cabinets, black cabinets, engineered stone countertops, black splashback, black appliances, cement flooring, no island, red floors and black worktops.
This is an example of a medium sized classic l-shaped open plan kitchen in Barcelona with a submerged sink, recessed-panel cabinets, black cabinets, engineered stone countertops, black splashback, black appliances, cement flooring, no island, red floors and black worktops.

Photo of a medium sized rustic l-shaped enclosed kitchen in Other with a single-bowl sink, flat-panel cabinets, medium wood cabinets, granite worktops, grey splashback, granite splashback, black appliances, terracotta flooring, no island, red floors and grey worktops.

Due to the property being a small single storey cottage, the customers wanted to make the most of the views from the rear of the property and create a feeling of space whilst cooking. The customers are keen cooks and spend a lot of their time in the kitchen space, so didn’t want to be stuck in a small room at the front of the house, which is where the kitchen was originally situated. They wanted to include a pantry and incorporate open shelving with minimal wall units, and were looking for a colour palette with a bit of interest rather than just light beige/creams.
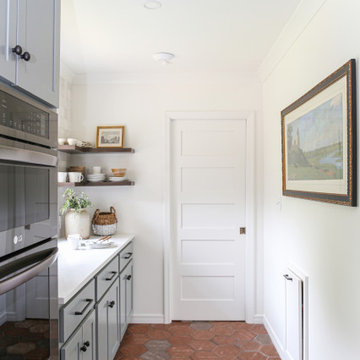
Kitchen in this midcentury home remodeled with extra storage in this butler's pantry.
Inspiration for a medium sized retro l-shaped enclosed kitchen in Other with a belfast sink, shaker cabinets, blue cabinets, engineered stone countertops, white splashback, porcelain splashback, black appliances, terracotta flooring, an island, red floors and white worktops.
Inspiration for a medium sized retro l-shaped enclosed kitchen in Other with a belfast sink, shaker cabinets, blue cabinets, engineered stone countertops, white splashback, porcelain splashback, black appliances, terracotta flooring, an island, red floors and white worktops.
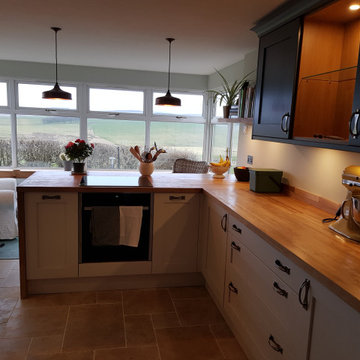
Due to the property being a small single storey cottage, the customers wanted to make the most of the views from the rear of the property and create a feeling of space whilst cooking. The customers are keen cooks and spend a lot of their time in the kitchen space, so didn’t want to be stuck in a small room at the front of the house, which is where the kitchen was originally situated. They wanted to include a pantry and incorporate open shelving with minimal wall units, and were looking for a colour palette with a bit of interest rather than just light beige/creams.
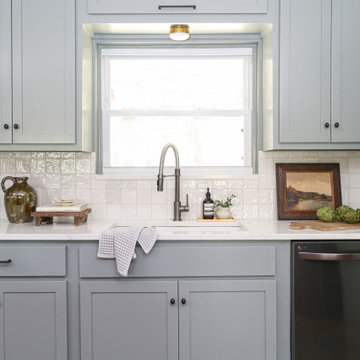
Kitchen in this midcentury home remodeled with extra storage in this butler's pantry.
Photo of a medium sized retro l-shaped enclosed kitchen in Other with a submerged sink, shaker cabinets, engineered stone countertops, white splashback, porcelain splashback, black appliances, terracotta flooring, an island, red floors, white worktops and blue cabinets.
Photo of a medium sized retro l-shaped enclosed kitchen in Other with a submerged sink, shaker cabinets, engineered stone countertops, white splashback, porcelain splashback, black appliances, terracotta flooring, an island, red floors, white worktops and blue cabinets.
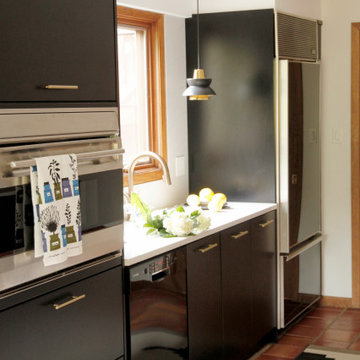
This is an example of a medium sized midcentury galley kitchen/diner in Chicago with a submerged sink, flat-panel cabinets, black cabinets, engineered stone countertops, white splashback, engineered quartz splashback, black appliances, terracotta flooring, red floors and white worktops.
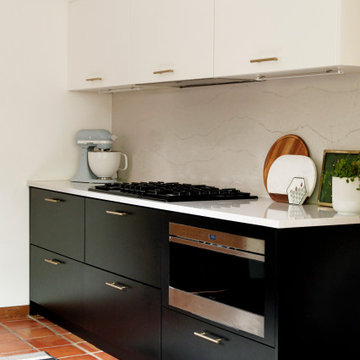
Design ideas for a medium sized midcentury galley kitchen/diner in Chicago with a submerged sink, flat-panel cabinets, black cabinets, engineered stone countertops, white splashback, engineered quartz splashback, black appliances, terracotta flooring, red floors and white worktops.
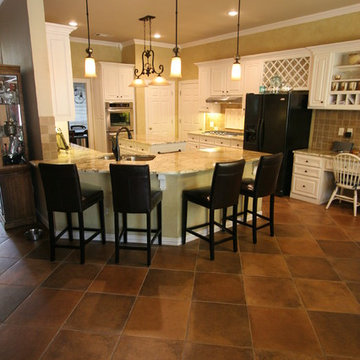
Photo of a large traditional u-shaped kitchen in Dallas with a submerged sink, raised-panel cabinets, white cabinets, granite worktops, black appliances, an island, brown splashback, stone tiled splashback, terracotta flooring and red floors.
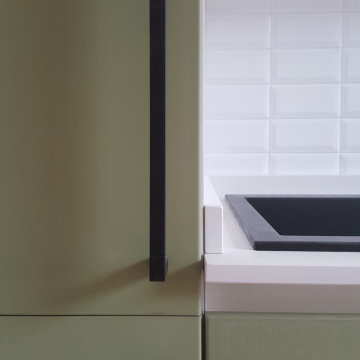
Inspiration for a small contemporary galley enclosed kitchen in Milan with a built-in sink, flat-panel cabinets, green cabinets, engineered stone countertops, white splashback, metro tiled splashback, black appliances, terracotta flooring, no island, red floors and white worktops.
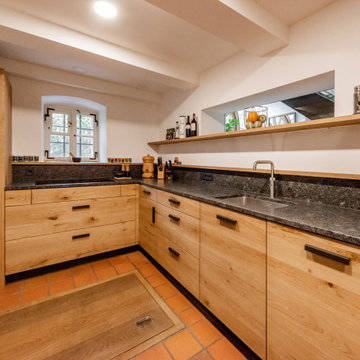
This is an example of a medium sized rustic l-shaped enclosed kitchen in Other with a single-bowl sink, flat-panel cabinets, medium wood cabinets, granite worktops, grey splashback, granite splashback, black appliances, terracotta flooring, no island, red floors and grey worktops.
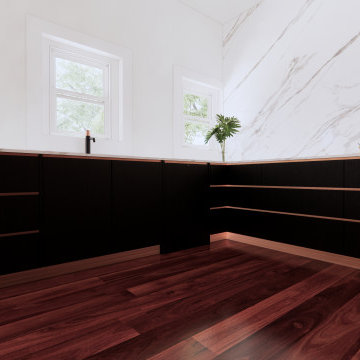
A small and dysfunctional kitchen was replaced with a luxury modern kitchen in 3 zones - cook zone, social zone, relax zone. By removing walls, the space opened up to allow a serious cook zone and a social zone with expansive pantry, tea/coffee station and snack prep area. Adjacent is the relax zone which flows to a formal dining area and more living space via french doors.
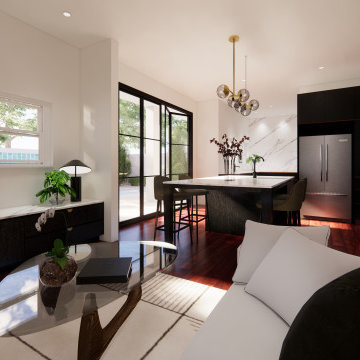
A small and dysfunctional kitchen was replaced with a luxury modern kitchen in 3 zones - cook zone, social zone, relax zone. By removing walls, the space opened up to allow a serious cook zone and a social zone with expansive pantry, tea/coffee station and snack prep area. Adjacent is the relax zone which flows to a formal dining area and more living space via french doors.
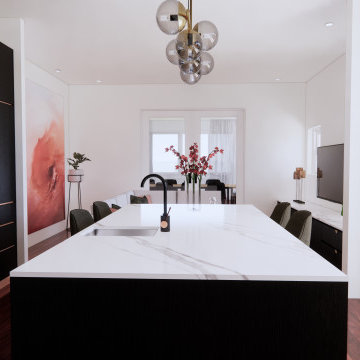
A small and dysfunctional kitchen was replaced with a luxury modern kitchen in 3 zones - cook zone, social zone, relax zone. By removing walls, the space opened up to allow a serious cook zone and a social zone with expansive pantry, tea/coffee station and snack prep area. Adjacent is the relax zone which flows to a formal dining area and more living space via french doors.
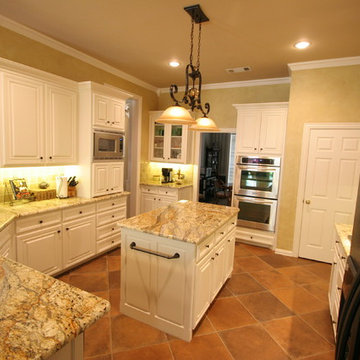
Inspiration for a large classic u-shaped kitchen in Dallas with a submerged sink, raised-panel cabinets, white cabinets, granite worktops, black appliances, an island, brown splashback, stone tiled splashback, terracotta flooring and red floors.
Kitchen with Black Appliances and Red Floors Ideas and Designs
8