Kitchen with Black Appliances Ideas and Designs
Refine by:
Budget
Sort by:Popular Today
61 - 80 of 1,268 photos
Item 1 of 3
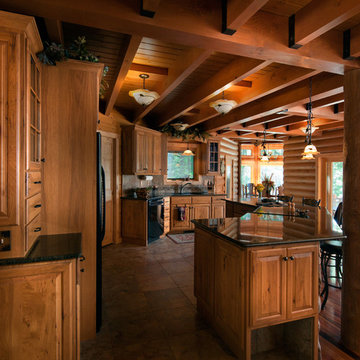
Photo of a medium sized rustic l-shaped open plan kitchen in Other with a submerged sink, raised-panel cabinets, light wood cabinets, multi-coloured splashback, ceramic splashback, black appliances, dark hardwood flooring and an island.
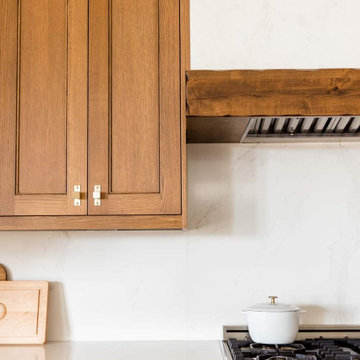
Top Knobs Honey Bronze hardware throughout this job.
Inspiration for a large traditional u-shaped kitchen/diner in Other with a submerged sink, beaded cabinets, medium wood cabinets, engineered stone countertops, white splashback, engineered quartz splashback, black appliances, medium hardwood flooring, multiple islands, brown floors, white worktops and exposed beams.
Inspiration for a large traditional u-shaped kitchen/diner in Other with a submerged sink, beaded cabinets, medium wood cabinets, engineered stone countertops, white splashback, engineered quartz splashback, black appliances, medium hardwood flooring, multiple islands, brown floors, white worktops and exposed beams.
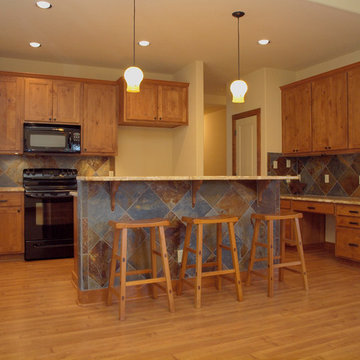
This is an example of a medium sized traditional u-shaped open plan kitchen in Austin with shaker cabinets, medium wood cabinets, granite worktops, stone tiled splashback, black appliances, light hardwood flooring, an island and a double-bowl sink.
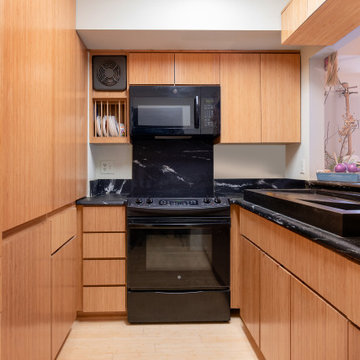
This sleek and natural contemporary kitchen is fully custom made in bamboo. Personalizing features include a plate holder, trash can pullout and blind corner optimizer. The countertop is Ceasarstone black quartz with striking white inclusions.
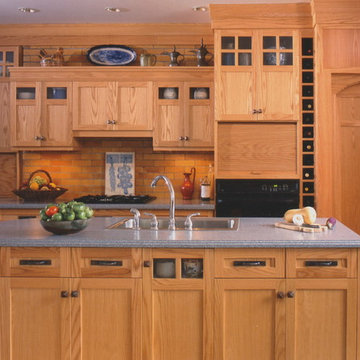
The cabinetry design blends with the style of the house, a large Arts and Crafts style home on the shores of Long Island Sound. The brick backsplash is actually the backside of the fireplace. The arched door at the right opens into a pantry built under the stairs to the second floor.
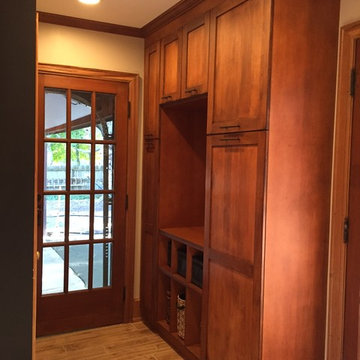
Inspiration for a medium sized classic u-shaped kitchen/diner in New York with a built-in sink, recessed-panel cabinets, medium wood cabinets, granite worktops, beige splashback, glass tiled splashback, black appliances, laminate floors, an island and beige floors.

This is an example of a large rustic u-shaped open plan kitchen in Jacksonville with light wood cabinets, brown splashback, light hardwood flooring, an island, a submerged sink, shaker cabinets, soapstone worktops, mosaic tiled splashback, black appliances and multicoloured worktops.
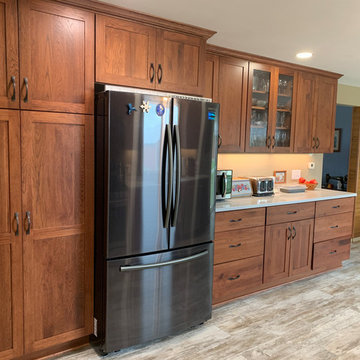
Pioneer hickory cabinetry
Cambria Aurea Stone Quartz Coutnertops
Solera sink
Large modern kitchen/diner in Other with a single-bowl sink, flat-panel cabinets, brown cabinets, engineered stone countertops, white splashback, black appliances, no island and white worktops.
Large modern kitchen/diner in Other with a single-bowl sink, flat-panel cabinets, brown cabinets, engineered stone countertops, white splashback, black appliances, no island and white worktops.
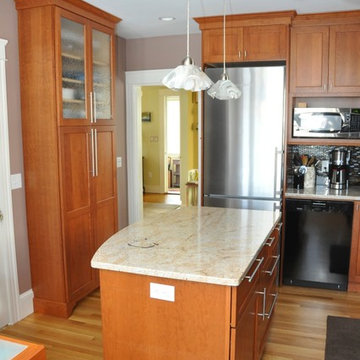
M. Caley
Inspiration for a small classic l-shaped kitchen/diner in Providence with raised-panel cabinets, medium wood cabinets, black appliances, an island, a submerged sink, light hardwood flooring and beige floors.
Inspiration for a small classic l-shaped kitchen/diner in Providence with raised-panel cabinets, medium wood cabinets, black appliances, an island, a submerged sink, light hardwood flooring and beige floors.
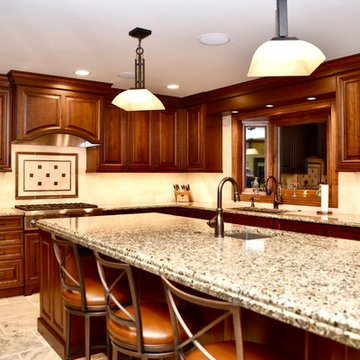
An extensive remodel to expand the once tight kitchen. The clients love to cook and entertain so the reletively small footprint just didnt work for them. We removed two load-bearing walls and re-routed the mechicals to allow for a large open space without soffits/beams. The designers and crew did an excellent job making their dream come to reality.
Dan Barker-Fly by Chicago Photography
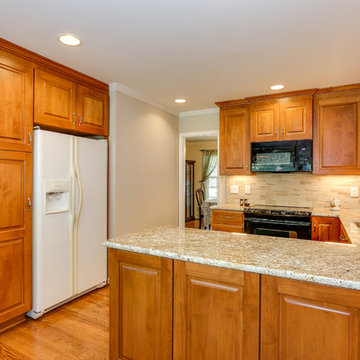
Extra storage cabinets surround the refrigerator.
Design ideas for a medium sized traditional u-shaped kitchen/diner in Other with a double-bowl sink, raised-panel cabinets, medium wood cabinets, granite worktops, beige splashback, black appliances, medium hardwood flooring, multi-coloured floors and beige worktops.
Design ideas for a medium sized traditional u-shaped kitchen/diner in Other with a double-bowl sink, raised-panel cabinets, medium wood cabinets, granite worktops, beige splashback, black appliances, medium hardwood flooring, multi-coloured floors and beige worktops.
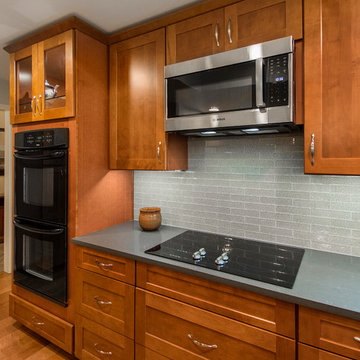
We revamped this client's kitchen, dining area, pantry and laundry room. The homeowners cook a lot and they like to entertain, so they wanted a cleaner, more open feel. The kitchen felt cluttered, the sink was not convenient, they wanted a bar area, more outlets, smooth flooring and more lighting! We removed all existing finishes and took it down to drywall and the concrete slab and started over. We moved the sink out of the corner, installed ceiling height cabinetry giving them additional storage and all new Vicostone Graphite countertops with a contrasting Summer Drought 2"x8" glass backsplash. The water heater that was originally located between the laundry room and the pantry was moved outside, allowing for more kitchen space. Also, the footprint of the original walk-in laundry room was decreased to a laundry closet with bi-fold doors, allowing for even more kitchen space. Gaining the additional square footage in the kitchen allowed for a 6 1/2' island. The sink was moved to the longer side of the kitchen and a new window was added above the new sink, Recessed lights were added, along with a new light fixture above the kitchen table instantly brightening up this space. New Aberdeen wood floors was laid in the kitchen with new tile in the laundry room. To finish it off, we replaced the cooktop with a smooth electric cooktop and the clients are ready to entertain!
Design & Construction by Hatfield Builders & Remodelers | Photography by Versatile Imaging
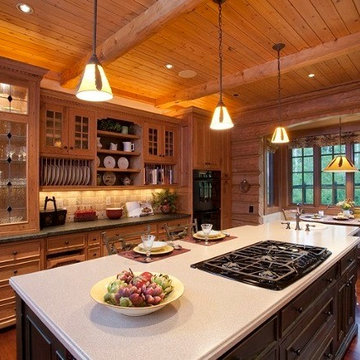
Inspiration for a large rustic kitchen/diner in Denver with an island, a built-in sink, recessed-panel cabinets, medium wood cabinets, beige splashback, stone tiled splashback, black appliances, medium hardwood flooring, brown floors and white worktops.

This is an example of a medium sized rustic l-shaped enclosed kitchen in Milwaukee with a belfast sink, shaker cabinets, green cabinets, engineered stone countertops, grey splashback, engineered quartz splashback, black appliances, brick flooring, an island, brown floors, grey worktops and exposed beams.
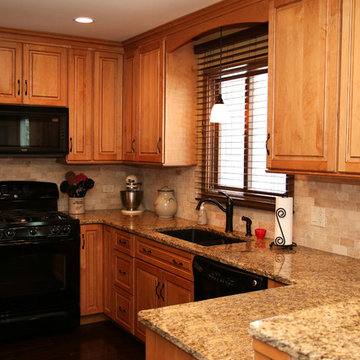
Shot Time Productions
Small classic u-shaped open plan kitchen in Chicago with a submerged sink, raised-panel cabinets, medium wood cabinets, granite worktops, beige splashback, metro tiled splashback, black appliances, laminate floors and a breakfast bar.
Small classic u-shaped open plan kitchen in Chicago with a submerged sink, raised-panel cabinets, medium wood cabinets, granite worktops, beige splashback, metro tiled splashback, black appliances, laminate floors and a breakfast bar.
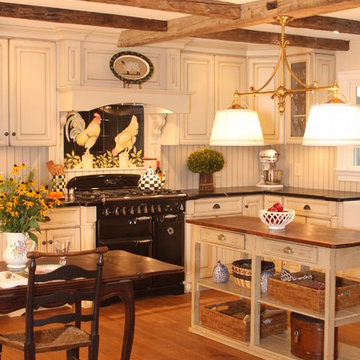
Photo: K. Priscilla Jones
This is an example of a medium sized farmhouse l-shaped kitchen/diner in DC Metro with a belfast sink, soapstone worktops, black appliances, an island, multi-coloured splashback, medium hardwood flooring and beaded cabinets.
This is an example of a medium sized farmhouse l-shaped kitchen/diner in DC Metro with a belfast sink, soapstone worktops, black appliances, an island, multi-coloured splashback, medium hardwood flooring and beaded cabinets.
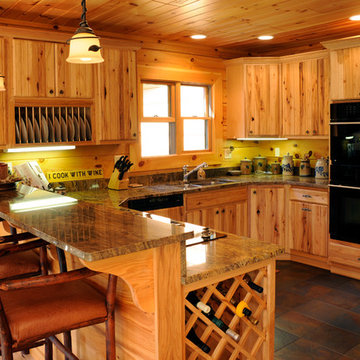
Kitchen
Hal Kearney, Photographer
Design ideas for a medium sized rustic l-shaped kitchen/diner in Other with a built-in sink, flat-panel cabinets, light wood cabinets, brown splashback, black appliances and ceramic flooring.
Design ideas for a medium sized rustic l-shaped kitchen/diner in Other with a built-in sink, flat-panel cabinets, light wood cabinets, brown splashback, black appliances and ceramic flooring.
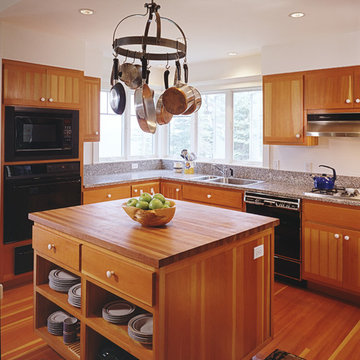
© Brian Vanden Brink
Photo of a medium sized classic l-shaped kitchen in Portland Maine with a built-in sink, shaker cabinets, medium wood cabinets, granite worktops, black appliances, medium hardwood flooring and an island.
Photo of a medium sized classic l-shaped kitchen in Portland Maine with a built-in sink, shaker cabinets, medium wood cabinets, granite worktops, black appliances, medium hardwood flooring and an island.
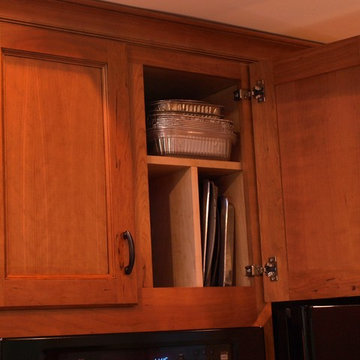
Cabinet inserts are great for keeping your kitchen supplies organized. Adding this divider in this cabinet allows these homeowners to separate baking sheets and cutting boards, etc.
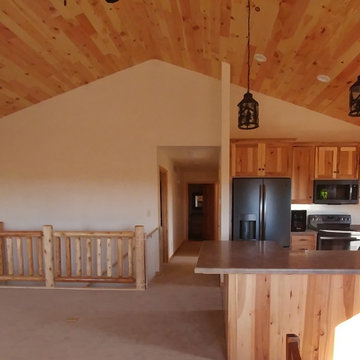
Open concept Kitchen, Dining, and Living spaces with rustic log feel
Medium sized rustic l-shaped open plan kitchen in Other with a built-in sink, flat-panel cabinets, light wood cabinets, laminate countertops, black appliances, ceramic flooring, an island, beige floors, brown worktops and a wood ceiling.
Medium sized rustic l-shaped open plan kitchen in Other with a built-in sink, flat-panel cabinets, light wood cabinets, laminate countertops, black appliances, ceramic flooring, an island, beige floors, brown worktops and a wood ceiling.
Kitchen with Black Appliances Ideas and Designs
4