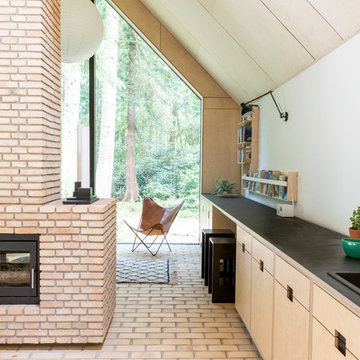Kitchen with Black Appliances Ideas and Designs
Refine by:
Budget
Sort by:Popular Today
1 - 20 of 268 photos
Item 1 of 3
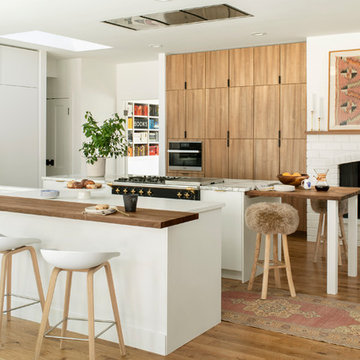
Many people can’t see beyond the current aesthetics when looking to buy a house, but this innovative couple recognized the good bones of their mid-century style home in Golden’s Applewood neighborhood and were determined to make the necessary updates to create the perfect space for their family.
In order to turn this older residence into a modern home that would meet the family’s current lifestyle, we replaced all the original windows with new, wood-clad black windows. The design of window is a nod to the home’s mid-century roots with modern efficiency and a polished appearance. We also wanted the interior of the home to feel connected to the awe-inspiring outside, so we opened up the main living area with a vaulted ceiling. To add a contemporary but sleek look to the fireplace, we crafted the mantle out of cold rolled steel. The texture of the cold rolled steel conveys a natural aesthetic and pairs nicely with the walnut mantle we built to cap the steel, uniting the design in the kitchen and the built-in entryway.
Everyone at Factor developed rich relationships with this beautiful family while collaborating through the design and build of their freshly renovated, contemporary home. We’re grateful to have the opportunity to work with such amazing people, creating inspired spaces that enhance the quality of their lives.
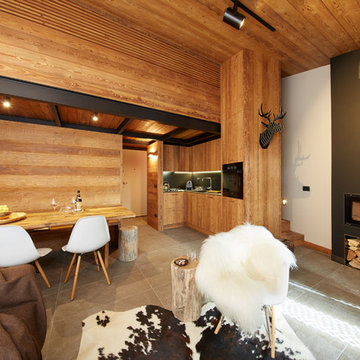
Vista complessiva della zona pranzo, cucina ed angolo relax. Visibile in alto il soppalco in larice bio spazzolato in cui è contenuta la camera da letto.
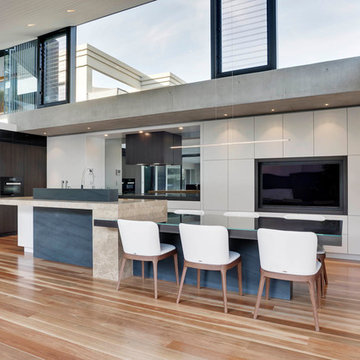
Elegant, modern kitchen in an breathtakingly imaginative modern home. As with the building, there are many forms, materials, textures and colours at play in this kitchen.
Photos: Paul Worsley @ Live By The Sea
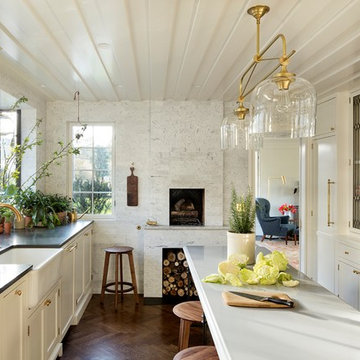
Inspiration for a large classic galley open plan kitchen in Portland with shaker cabinets, white cabinets, engineered stone countertops, grey splashback, marble splashback, black appliances, dark hardwood flooring, an island and brown floors.
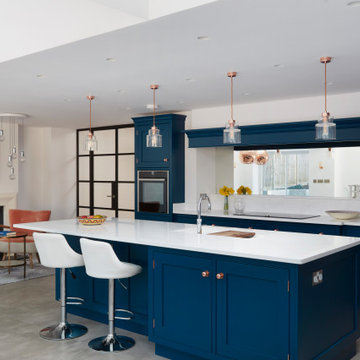
This is an example of a traditional u-shaped open plan kitchen in London with a submerged sink, shaker cabinets, blue cabinets, white splashback, mirror splashback, black appliances, concrete flooring, an island, grey floors and white worktops.
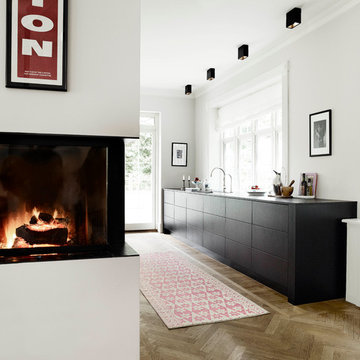
Design ideas for a medium sized contemporary galley kitchen in London with flat-panel cabinets, black cabinets, black appliances, medium hardwood flooring and no island.
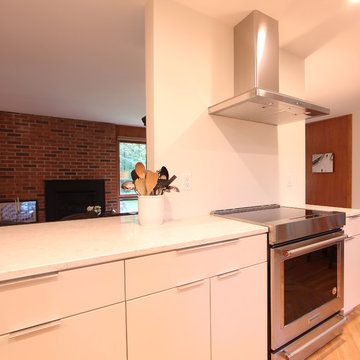
A wall was removed to open up this remodeled kitchen into the living room of this midcentury modern gem in Madison, WI. White flat panel doors and slab drawers were selected for the modern theme. The original brick fireplace and hearth can now be seen from the kitchen and brings warmth to the space. The original floors were tiled but replaced with wood herringbone floors.
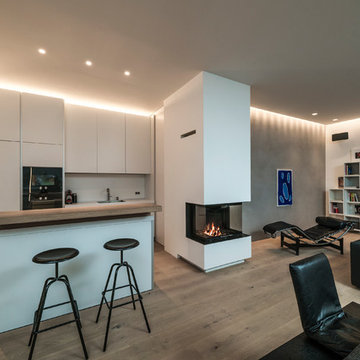
Medium sized contemporary galley kitchen/diner in Stuttgart with a built-in sink, flat-panel cabinets, white cabinets, wood worktops, white splashback, black appliances, medium hardwood flooring, a breakfast bar, brown floors and glass sheet splashback.
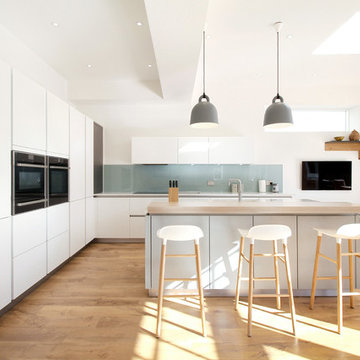
Large scandi l-shaped kitchen/diner in Sussex with a submerged sink, flat-panel cabinets, white cabinets, engineered stone countertops, blue splashback, glass sheet splashback, black appliances, medium hardwood flooring and an island.

Jenn Baker
Inspiration for a large industrial galley open plan kitchen in Dallas with flat-panel cabinets, light wood cabinets, marble worktops, white splashback, wood splashback, concrete flooring, an island, black appliances and grey floors.
Inspiration for a large industrial galley open plan kitchen in Dallas with flat-panel cabinets, light wood cabinets, marble worktops, white splashback, wood splashback, concrete flooring, an island, black appliances and grey floors.
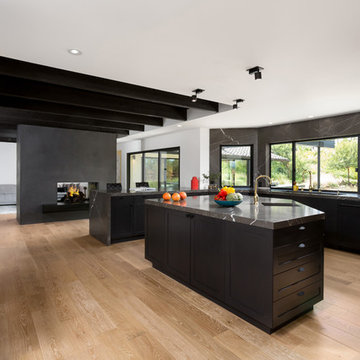
Open kitchen and island with views of the backyard and Den with fireplace beyond. Photo by Clark Dugger
Design ideas for a large modern u-shaped open plan kitchen in Orange County with a double-bowl sink, shaker cabinets, black cabinets, marble worktops, grey splashback, marble splashback, black appliances, light hardwood flooring, an island and beige floors.
Design ideas for a large modern u-shaped open plan kitchen in Orange County with a double-bowl sink, shaker cabinets, black cabinets, marble worktops, grey splashback, marble splashback, black appliances, light hardwood flooring, an island and beige floors.
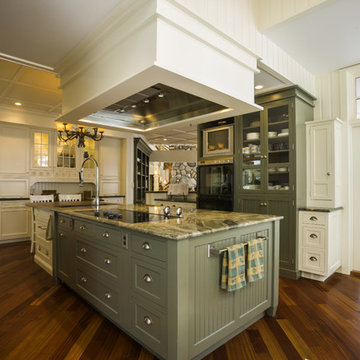
Photo of a large classic l-shaped kitchen/diner in Other with a submerged sink, shaker cabinets, green cabinets, granite worktops, black appliances, dark hardwood flooring and an island.
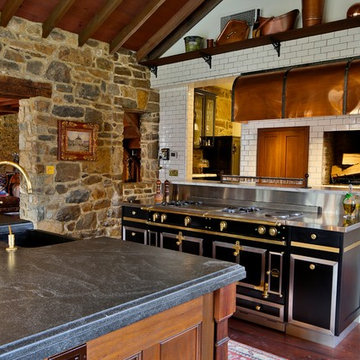
Photo of a rural kitchen in New York with a belfast sink, medium wood cabinets, white splashback, metro tiled splashback and black appliances.
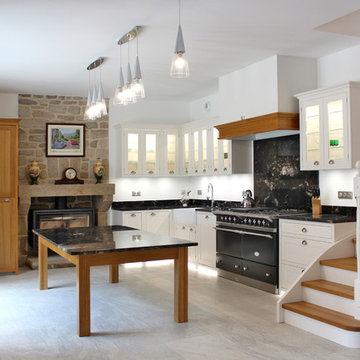
Design ideas for a country l-shaped kitchen in Rennes with a belfast sink, shaker cabinets, white cabinets, black splashback, black appliances, an island, grey floors and black worktops.
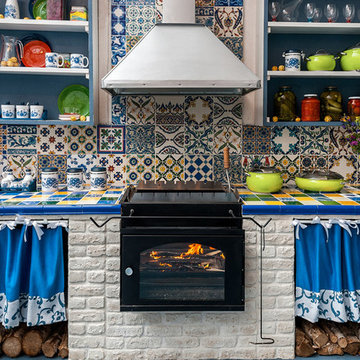
Inspiration for an eclectic kitchen in Moscow with open cabinets, blue cabinets, tile countertops, multi-coloured splashback, ceramic splashback and black appliances.
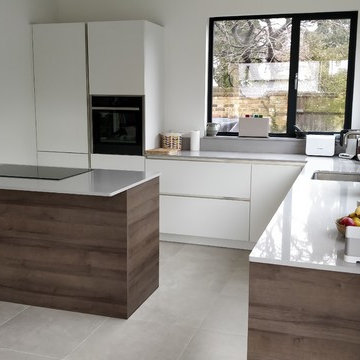
benoit
Medium sized contemporary l-shaped open plan kitchen in London with a submerged sink, flat-panel cabinets, white cabinets, quartz worktops, black appliances, ceramic flooring, an island, beige floors and white worktops.
Medium sized contemporary l-shaped open plan kitchen in London with a submerged sink, flat-panel cabinets, white cabinets, quartz worktops, black appliances, ceramic flooring, an island, beige floors and white worktops.
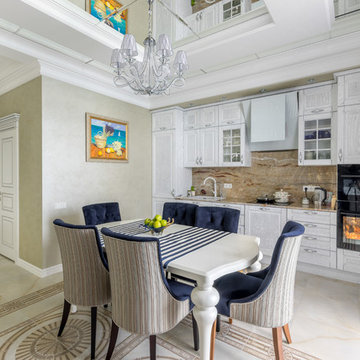
Иван
Inspiration for a traditional single-wall kitchen/diner in Other with a built-in sink, white cabinets, granite worktops, stone slab splashback, black appliances, no island, beige floors, raised-panel cabinets, brown splashback and brown worktops.
Inspiration for a traditional single-wall kitchen/diner in Other with a built-in sink, white cabinets, granite worktops, stone slab splashback, black appliances, no island, beige floors, raised-panel cabinets, brown splashback and brown worktops.
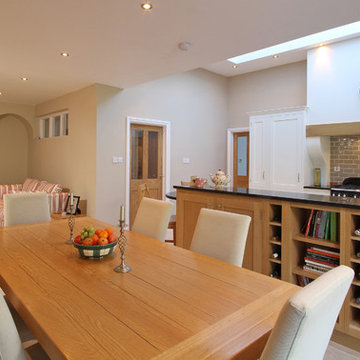
An overall shot of the beautiful room that the kitchen is situated in.
Photo of a contemporary kitchen in Hampshire with shaker cabinets and black appliances.
Photo of a contemporary kitchen in Hampshire with shaker cabinets and black appliances.
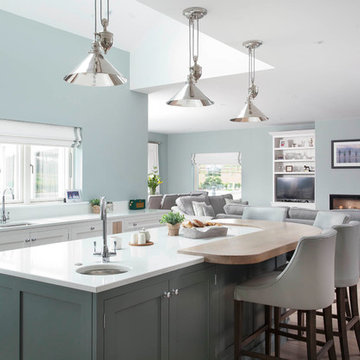
This beautiful custom crafted kitchen was designed for Irish jockey Barry Geraghty and his wife Paula. The bespoke solid poplar cabinetry has been handpainted in Farrow & Ball Strong White with Colourtrend Smoke Brush as a light and airy accent tone on the island. The kitchen features luxury driftwood oak internals, with the luxe theme continuing to the Calacatta marble picture-frame effect splashback and Silestone Yukon work surfaces. Appliances include an Aga range cooker a with Neff ovens for added versatility. The theme has been continued with custom cabinetry crafted for the living area and bathroom.
Kitchen with Black Appliances Ideas and Designs
1
