Kitchen with Black Appliances Ideas and Designs
Refine by:
Budget
Sort by:Popular Today
1 - 20 of 26 photos
Item 1 of 3
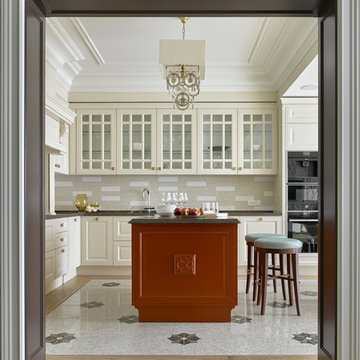
Дизайнер - Маргарита Мельникова. Фотограф - Сергей Ананьев.
Inspiration for a large classic l-shaped open plan kitchen in Moscow with beige cabinets, engineered stone countertops, beige splashback, ceramic splashback, black appliances, porcelain flooring, an island, beige floors and glass-front cabinets.
Inspiration for a large classic l-shaped open plan kitchen in Moscow with beige cabinets, engineered stone countertops, beige splashback, ceramic splashback, black appliances, porcelain flooring, an island, beige floors and glass-front cabinets.
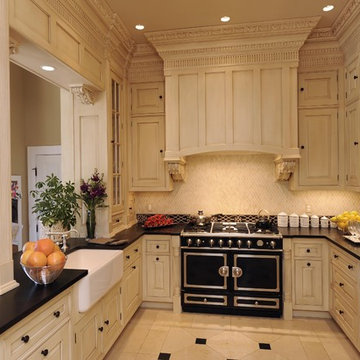
This is an example of a traditional u-shaped enclosed kitchen in New Orleans with beaded cabinets, a belfast sink, beige cabinets, beige splashback, mosaic tiled splashback and black appliances.

www.pollytootal.com - Polly Tootal
Design ideas for a large contemporary galley kitchen in London with flat-panel cabinets, grey cabinets, marble worktops, white splashback, glass sheet splashback, black appliances, ceramic flooring and an island.
Design ideas for a large contemporary galley kitchen in London with flat-panel cabinets, grey cabinets, marble worktops, white splashback, glass sheet splashback, black appliances, ceramic flooring and an island.
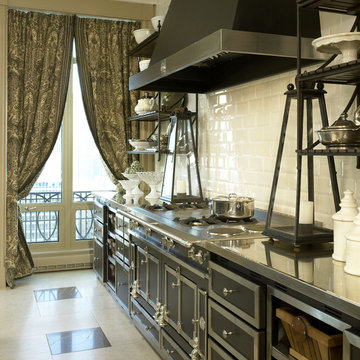
Design ideas for a traditional kitchen in Other with stainless steel worktops, white splashback, metro tiled splashback and black appliances.

Small industrial l-shaped kitchen/diner in Moscow with composite countertops, ceramic flooring, a built-in sink, recessed-panel cabinets, white cabinets, white splashback, brick splashback, black appliances, black floors, no island and white worktops.
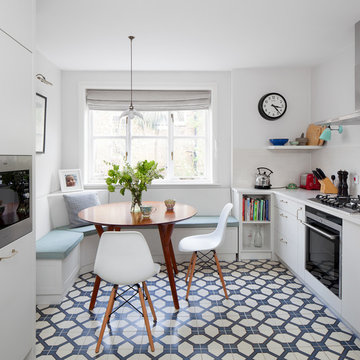
Juliet Murphy
This is an example of a medium sized contemporary kitchen/diner in London with flat-panel cabinets, white cabinets, ceramic flooring, black appliances, no island and multi-coloured floors.
This is an example of a medium sized contemporary kitchen/diner in London with flat-panel cabinets, white cabinets, ceramic flooring, black appliances, no island and multi-coloured floors.
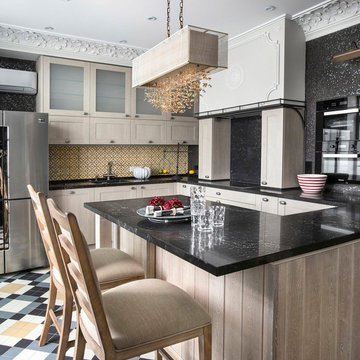
Дмитрий Лившиц
Inspiration for a large classic u-shaped open plan kitchen in Moscow with a submerged sink, recessed-panel cabinets, engineered stone countertops, yellow splashback, porcelain splashback, black appliances, porcelain flooring, a breakfast bar, multi-coloured floors and light wood cabinets.
Inspiration for a large classic u-shaped open plan kitchen in Moscow with a submerged sink, recessed-panel cabinets, engineered stone countertops, yellow splashback, porcelain splashback, black appliances, porcelain flooring, a breakfast bar, multi-coloured floors and light wood cabinets.
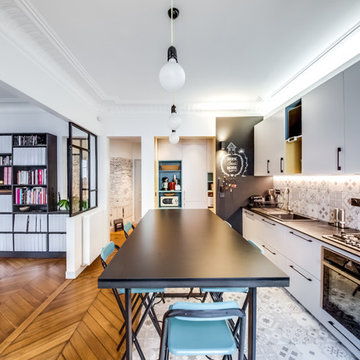
Shoootin
Inspiration for a large industrial kitchen/diner in Paris with flat-panel cabinets, grey cabinets, grey splashback, ceramic splashback, black appliances, ceramic flooring, an island, grey floors and a built-in sink.
Inspiration for a large industrial kitchen/diner in Paris with flat-panel cabinets, grey cabinets, grey splashback, ceramic splashback, black appliances, ceramic flooring, an island, grey floors and a built-in sink.
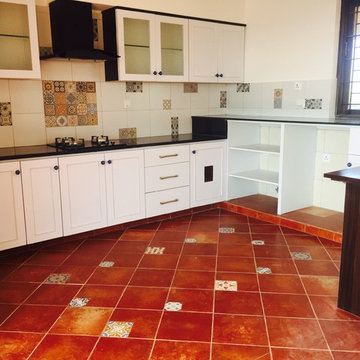
An overall view of the kitchen showing all the key elements- the hob, chimney, dado, floor and part of the breakfast counter. The empty slots on the right leg of this kitchen are for the washing machine and dishwasher. The shelves are removable. The entire plumbing runs below the raised ledge at floor level, therefore the counter height had to be raised to accommodate the appliances. Final touches: we added some points of interest in the terracotta floor by inserting some motif tiles
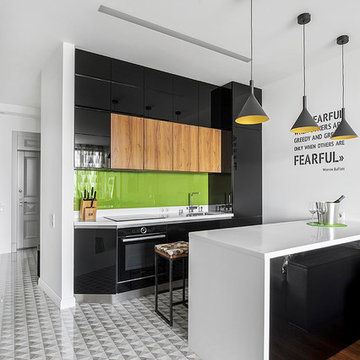
фото: Ольга Мелекесцева
Photo of a medium sized contemporary galley open plan kitchen in Moscow with a submerged sink, flat-panel cabinets, black cabinets, composite countertops, green splashback, glass sheet splashback, porcelain flooring, a breakfast bar, grey floors and black appliances.
Photo of a medium sized contemporary galley open plan kitchen in Moscow with a submerged sink, flat-panel cabinets, black cabinets, composite countertops, green splashback, glass sheet splashback, porcelain flooring, a breakfast bar, grey floors and black appliances.

Design inspiration:
The kitchen was to be designed as an open plan lifestyle space that also included a full workstation that could be concealed when not in use.
What Searle & Taylor created:
The kitchen was part of an extension to a detached house that was built during the 1990’s. The extension was designed as an open plan lifestyle space that incorporated a kitchen and separate dining area, a ‘snug’ seating area and importantly, a workstation that could be hidden from view when socialising and entertaining.
Floor to ceiling cabinets were designed against the back wall with a large linear island in front. To soften the look of the room, the corner units were curved at equal angles on either side and includes a tall walk-in larder with internal shelving at separate heights. Also integrated is an extra wide 90cm Liebherr fridge freezer with ice maker and a bank of built-in cooking appliances, as specified by the client.
The large central island with granite worksurface houses nine drawers with shell handles and is designed with a dual purpose: for food preparation and cooking on one side and for relaxed seating with a cantilevered solid oak breakfast bar on the other. The cooking area houses a centrally positioned full surface induction hob, which is directly beneath a flush mounted ceiling hood.
As requested, to the right hand side of the cabinets, a work station was created that could accommodate files, folders and a large screen PC. In order to be as functional as possible, a set of pocket doors were developed on a bi-fold system that return into side pockets to leave the workstation clear and open. Complementing the rest of the cabinetry, the doors feature carved semi-circles within clean lines together with semi-circular handles that reveal a mandala-inspired design when closed.
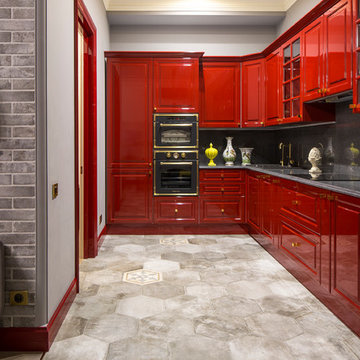
фотограф Кулибаба Евгений
This is an example of a medium sized classic l-shaped open plan kitchen in Milan with raised-panel cabinets, red cabinets, granite worktops, grey splashback, black appliances, porcelain flooring and no island.
This is an example of a medium sized classic l-shaped open plan kitchen in Milan with raised-panel cabinets, red cabinets, granite worktops, grey splashback, black appliances, porcelain flooring and no island.
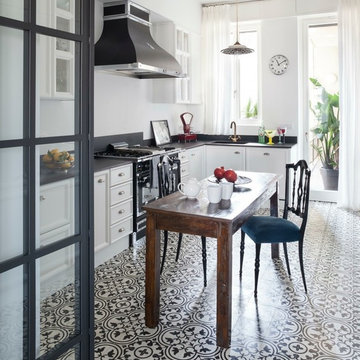
Il pavimento della cucina è in cementine bianche e nere, così come quelle dei bagni. I mobili sono bianchi con cornici sagomate, il top in un conglomerato nero effetto marmo. La cucina a gas e la cappa in stile retrò si intonano allo stile classico
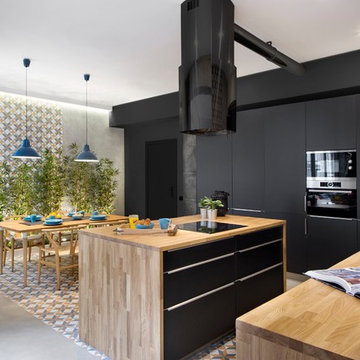
Design ideas for a medium sized industrial single-wall kitchen/diner in Barcelona with flat-panel cabinets, black cabinets, wood worktops, black appliances, ceramic flooring, an island, multi-coloured floors and brown splashback.
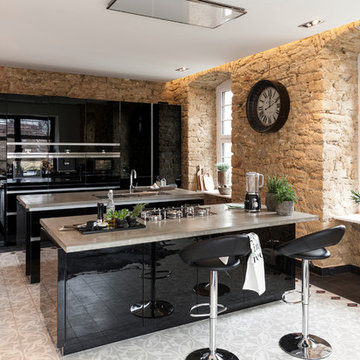
Im Jahr 2016 zählte die Hightech-Küche zu den Siegern des Küchen-Awards "Das goldene Dreieck" und wurde damit zur "Schönsten Küche des Jahres" gewählt.
Fotocredit: JALAG/seasons.agency/A. Lorenzen
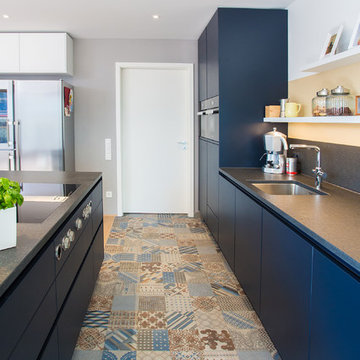
Sehr schöne großzügige Küche in Esslingen. Kombination weiß-indigoblau. Naturstein Nero Assoluto geflammt.
Medium sized contemporary galley kitchen/diner in Stuttgart with a single-bowl sink, granite worktops, grey splashback, stone slab splashback, black appliances, porcelain flooring, an island, blue cabinets and flat-panel cabinets.
Medium sized contemporary galley kitchen/diner in Stuttgart with a single-bowl sink, granite worktops, grey splashback, stone slab splashback, black appliances, porcelain flooring, an island, blue cabinets and flat-panel cabinets.
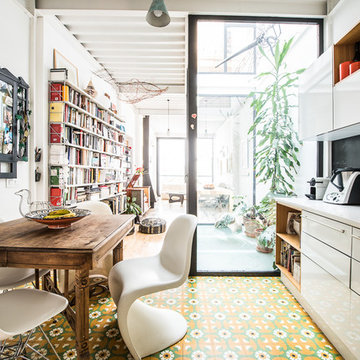
Photo of a medium sized eclectic single-wall kitchen/diner in Seville with flat-panel cabinets, white cabinets, black splashback, ceramic flooring, no island, multi-coloured floors and black appliances.
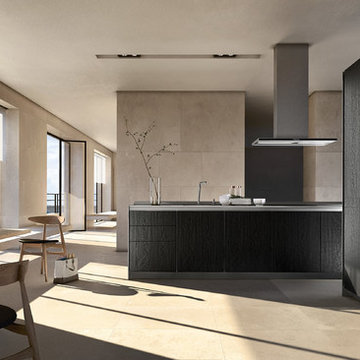
This is an example of a large contemporary u-shaped kitchen/diner in Munich with flat-panel cabinets, black cabinets, grey splashback, black appliances, ceramic flooring and an island.
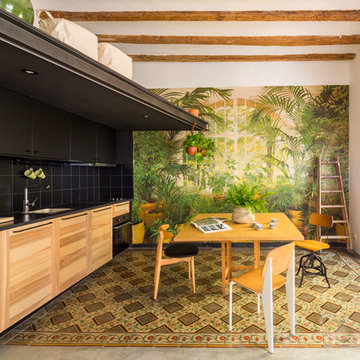
Yago Partal
Photo of a medium sized world-inspired single-wall kitchen/diner in Barcelona with a submerged sink, medium wood cabinets, black splashback, ceramic splashback, black appliances, ceramic flooring, no island, multi-coloured floors and flat-panel cabinets.
Photo of a medium sized world-inspired single-wall kitchen/diner in Barcelona with a submerged sink, medium wood cabinets, black splashback, ceramic splashback, black appliances, ceramic flooring, no island, multi-coloured floors and flat-panel cabinets.
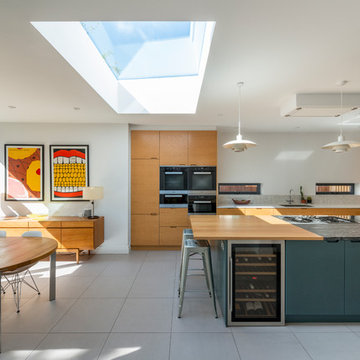
Inspiration for a contemporary galley kitchen/diner in London with porcelain flooring, flat-panel cabinets, medium wood cabinets, white splashback, black appliances, no island and grey floors.
Kitchen with Black Appliances Ideas and Designs
1