Kitchen with Black Cabinets and Beige Floors Ideas and Designs
Refine by:
Budget
Sort by:Popular Today
21 - 40 of 4,451 photos
Item 1 of 3
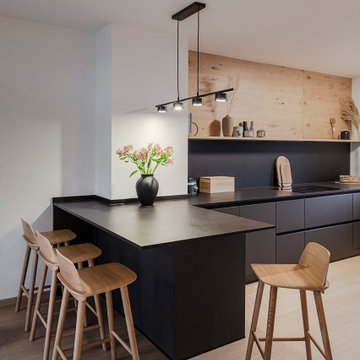
Die Kücheninsel kann nicht nur als Erweiterung beim Kochen genutzt werden, sondern dient auch als Frühstücksbar oder als allgemeine Aufenthaltszone.
Photo of a medium sized modern u-shaped kitchen/diner in Munich with a built-in sink, flat-panel cabinets, black cabinets, engineered stone countertops, black appliances, light hardwood flooring, an island, beige floors, black worktops, black splashback and glass sheet splashback.
Photo of a medium sized modern u-shaped kitchen/diner in Munich with a built-in sink, flat-panel cabinets, black cabinets, engineered stone countertops, black appliances, light hardwood flooring, an island, beige floors, black worktops, black splashback and glass sheet splashback.

Als Nische angelegt, bietet die Küche einen direkten Zugang zum Wohnbereich, in dessen Übergang eine optisch harmonische Abgrenzung zugleich einen stilvollen Übergang bildet. Praktisch ist auch die Platzierung der Funktionalität, bei welcher der Kaffeevollautomat und der Weinkühlschrank direkt vom Essbereich aus genutzt werden können.

looking through glass crittal pocket doors to kitchen island.
Photo of a medium sized contemporary single-wall open plan kitchen in Dublin with an integrated sink, flat-panel cabinets, black cabinets, quartz worktops, engineered quartz splashback, integrated appliances, laminate floors, an island, beige floors and white worktops.
Photo of a medium sized contemporary single-wall open plan kitchen in Dublin with an integrated sink, flat-panel cabinets, black cabinets, quartz worktops, engineered quartz splashback, integrated appliances, laminate floors, an island, beige floors and white worktops.

Clean and bright for a space where you can clear your mind and relax. Unique knots bring life and intrigue to this tranquil maple design. With the Modin Collection, we have raised the bar on luxury vinyl plank. The result is a new standard in resilient flooring. Modin offers true embossed in register texture, a low sheen level, a rigid SPC core, an industry-leading wear layer, and so much more.
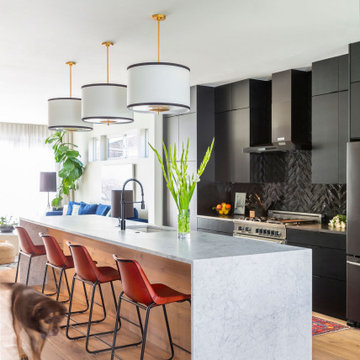
Photo of a medium sized contemporary galley open plan kitchen in Denver with a submerged sink, flat-panel cabinets, black cabinets, marble worktops, black splashback, ceramic splashback, black appliances, medium hardwood flooring, an island, beige floors and white worktops.

The existing U-shaped kitchen was tucked away in a small corner while the dining table was swimming in a room much too large for its size. The client’s needs and the architecture of the home made it apparent that the perfect design solution for the home was to swap the spaces.
The homeowners entertain frequently and wanted the new layout to accommodate a lot of counter seating, a bar/buffet for serving hors d’oeuvres, an island with prep sink, and all new appliances. They had a strong preference that the hood be a focal point and wanted to go beyond a typical white color scheme even though they wanted white cabinets.
While moving the kitchen to the dining space gave us a generous amount of real estate to work with, two of the exterior walls are occupied with full-height glass creating a challenge how best to fulfill their wish list. We used one available wall for the needed tall appliances, taking advantage of its height to create the hood as a focal point. We opted for both a peninsula and island instead of one large island in order to maximize the seating requirements and create a barrier when entertaining so guests do not flow directly into the work area of the kitchen. This also made it possible to add a second sink as requested. Lastly, the peninsula sets up a well-defined path to the new dining room without feeling like you are walking through the kitchen. We used the remaining fourth wall for the bar/buffet.
Black cabinetry adds strong contrast in several areas of the new kitchen. Wire mesh wall cabinet doors at the bar and gold accents on the hardware, light fixtures, faucets and furniture add further drama to the concept. The focal point is definitely the black hood, looking both dramatic and cohesive at the same time.
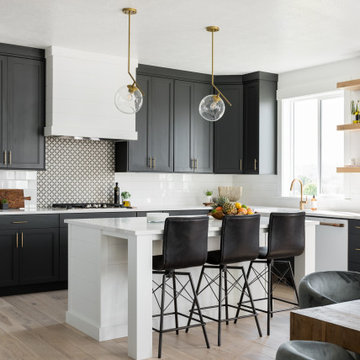
This is an example of a classic l-shaped kitchen in Salt Lake City with a belfast sink, recessed-panel cabinets, black cabinets, white splashback, white appliances, light hardwood flooring, an island, beige floors and white worktops.

Для кухни сразу сложилась тенденция к лофту, поскольку хозяин — кондитер, и кухня для него — это профессиональная среда.
Так как владелец квартиры изначально отдавал предпочтение скандинавскому стилю, отделку подбирали соответствующую
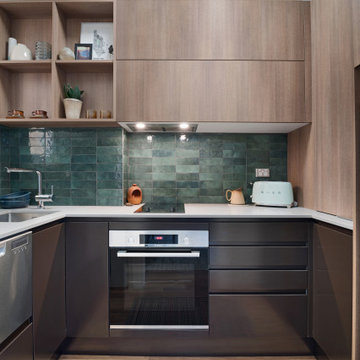
Photo Credit: Urban Cam Photography
Design ideas for a small modern u-shaped enclosed kitchen in Sydney with a submerged sink, flat-panel cabinets, black cabinets, engineered stone countertops, green splashback, ceramic splashback, stainless steel appliances, light hardwood flooring, beige floors and grey worktops.
Design ideas for a small modern u-shaped enclosed kitchen in Sydney with a submerged sink, flat-panel cabinets, black cabinets, engineered stone countertops, green splashback, ceramic splashback, stainless steel appliances, light hardwood flooring, beige floors and grey worktops.

Small contemporary u-shaped kitchen in Seattle with a double-bowl sink, flat-panel cabinets, black cabinets, composite countertops, blue splashback, matchstick tiled splashback, stainless steel appliances, light hardwood flooring, a breakfast bar, beige floors and grey worktops.
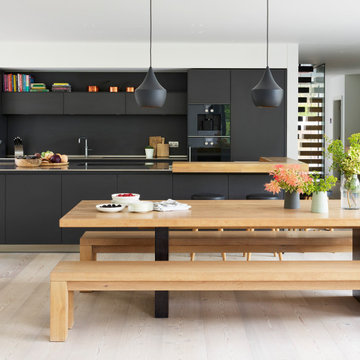
Kitchen Architecture bulthaup b3 furniture in graphite with an oak bar and stainless steel worktops.
Design ideas for a contemporary galley kitchen in Other with flat-panel cabinets, black cabinets, black appliances, light hardwood flooring, an island and beige floors.
Design ideas for a contemporary galley kitchen in Other with flat-panel cabinets, black cabinets, black appliances, light hardwood flooring, an island and beige floors.

kitchenhouse
Inspiration for a contemporary single-wall open plan kitchen in Tokyo with a submerged sink, beaded cabinets, black cabinets, grey splashback, black appliances, light hardwood flooring, a breakfast bar, beige floors and black worktops.
Inspiration for a contemporary single-wall open plan kitchen in Tokyo with a submerged sink, beaded cabinets, black cabinets, grey splashback, black appliances, light hardwood flooring, a breakfast bar, beige floors and black worktops.
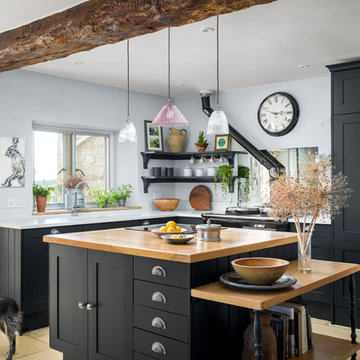
Design ideas for a medium sized farmhouse l-shaped kitchen in Gloucestershire with black cabinets, an island, beige floors, white worktops, a single-bowl sink and shaker cabinets.

This is an example of a contemporary galley kitchen/diner in Denver with a submerged sink, glass-front cabinets, black cabinets, black splashback, mosaic tiled splashback, stainless steel appliances, light hardwood flooring, an island, beige floors and white worktops.
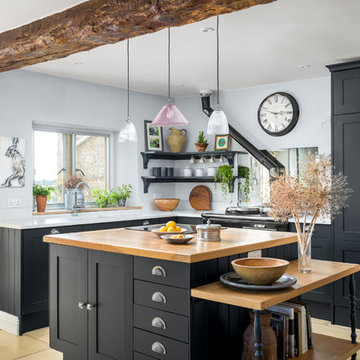
This is an example of a rural u-shaped kitchen in Gloucestershire with shaker cabinets, black cabinets, an island, beige floors and white worktops.
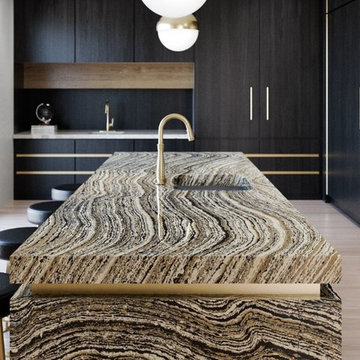
#Granite, #Marble, #Quartz, & #Laminate #Countertops. #Cabinets & #Refacing - #Tile & #Wood #Flooring. Installation Services provided in #Orlando, #Tampa, #Sarasota. #Cambria #Silestone #Caesarstone #Formica #Wilsonart
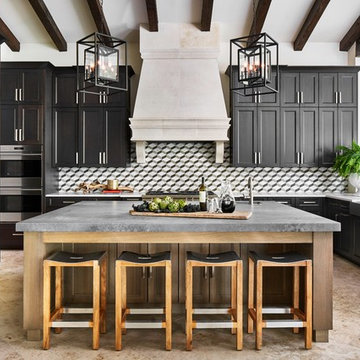
Inspiration for a mediterranean u-shaped kitchen in Austin with a belfast sink, recessed-panel cabinets, black cabinets, multi-coloured splashback, cement tile splashback, stainless steel appliances, an island, beige floors and grey worktops.

This is an example of a medium sized contemporary galley enclosed kitchen in New York with a submerged sink, recessed-panel cabinets, black cabinets, wood worktops, white splashback, stainless steel appliances, an island, brown worktops, metro tiled splashback, light hardwood flooring and beige floors.
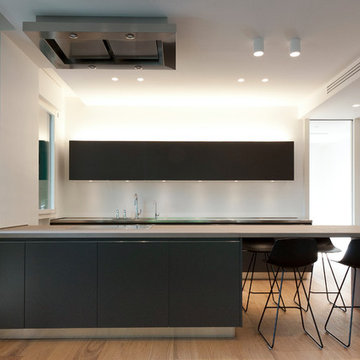
foto Christian Balla
Design ideas for a modern kitchen in Bologna with stainless steel worktops, flat-panel cabinets, black cabinets, a breakfast bar, black appliances, light hardwood flooring and beige floors.
Design ideas for a modern kitchen in Bologna with stainless steel worktops, flat-panel cabinets, black cabinets, a breakfast bar, black appliances, light hardwood flooring and beige floors.
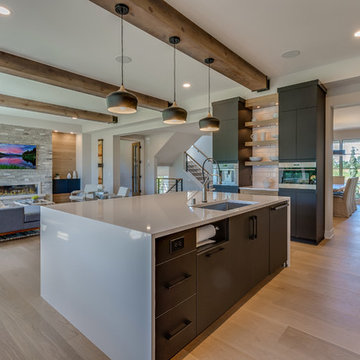
Spacecrafting Photography, Landmark Photography
This is an example of a large classic l-shaped open plan kitchen in Minneapolis with a submerged sink, flat-panel cabinets, black cabinets, engineered stone countertops, white splashback, porcelain splashback, stainless steel appliances, light hardwood flooring, an island, beige floors and white worktops.
This is an example of a large classic l-shaped open plan kitchen in Minneapolis with a submerged sink, flat-panel cabinets, black cabinets, engineered stone countertops, white splashback, porcelain splashback, stainless steel appliances, light hardwood flooring, an island, beige floors and white worktops.
Kitchen with Black Cabinets and Beige Floors Ideas and Designs
2