Kitchen with Black Cabinets and Beige Worktops Ideas and Designs
Refine by:
Budget
Sort by:Popular Today
1 - 20 of 1,100 photos
Item 1 of 3

Inspiration for an expansive contemporary grey and white single-wall kitchen/diner in Moscow with a submerged sink, flat-panel cabinets, black cabinets, concrete worktops, beige splashback, porcelain splashback, porcelain flooring, no island, grey floors and beige worktops.

Inspiration for a rustic l-shaped open plan kitchen with light hardwood flooring, exposed beams, a single-bowl sink, flat-panel cabinets, black cabinets, laminate countertops, beige splashback, wood splashback, integrated appliances, no island and beige worktops.

Photo of a large contemporary u-shaped open plan kitchen in Paris with a submerged sink, flat-panel cabinets, black cabinets, wood worktops, black splashback, marble splashback, black appliances, ceramic flooring, a breakfast bar, grey floors and beige worktops.
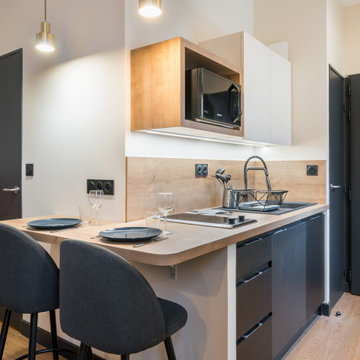
Design ideas for a small single-wall kitchen/diner in Lyon with a submerged sink, black cabinets, laminate countertops, beige splashback, wood splashback, black appliances, light hardwood flooring, beige floors and beige worktops.

Andrew Lee
This is an example of a modern kitchen in Other with a submerged sink, flat-panel cabinets, black cabinets, stainless steel appliances, an island, black floors and beige worktops.
This is an example of a modern kitchen in Other with a submerged sink, flat-panel cabinets, black cabinets, stainless steel appliances, an island, black floors and beige worktops.

Inspiration for a classic single-wall enclosed kitchen in Singapore with a built-in sink, recessed-panel cabinets, black cabinets, black splashback, glass sheet splashback, black appliances, a breakfast bar, black floors and beige worktops.

Photo of a scandi l-shaped enclosed kitchen in Paris with a single-bowl sink, recessed-panel cabinets, black cabinets, wood worktops, white splashback, black appliances, no island, grey floors and beige worktops.

Для кухни сразу сложилась тенденция к лофту, поскольку хозяин — кондитер, и кухня для него — это профессиональная среда.
Так как владелец квартиры изначально отдавал предпочтение скандинавскому стилю, отделку подбирали соответствующую
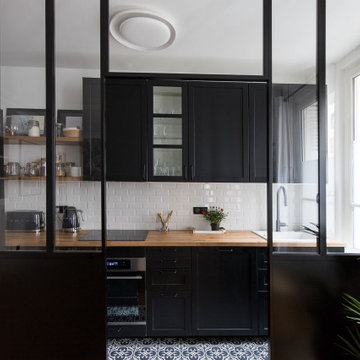
Small contemporary single-wall kitchen in Paris with black cabinets, laminate countertops, white splashback, ceramic splashback, no island and beige worktops.

Lucy Walters Photography
This is an example of a scandinavian l-shaped kitchen in Oxfordshire with a built-in sink, flat-panel cabinets, black cabinets, wood worktops, window splashback, black appliances, concrete flooring, grey floors and beige worktops.
This is an example of a scandinavian l-shaped kitchen in Oxfordshire with a built-in sink, flat-panel cabinets, black cabinets, wood worktops, window splashback, black appliances, concrete flooring, grey floors and beige worktops.
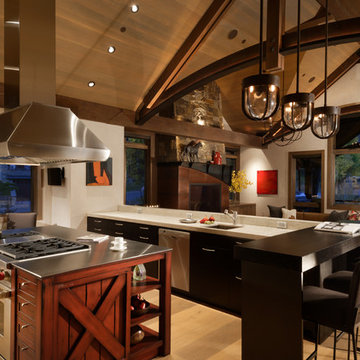
Design ideas for a large rustic open plan kitchen in Denver with stainless steel appliances, an island, a submerged sink, flat-panel cabinets, black cabinets, beige worktops and light hardwood flooring.

Rooted in a blend of tradition and modernity, this family home harmonizes rich design with personal narrative, offering solace and gathering for family and friends alike.
The expansive kitchen features a spacious island with elegant seating, perfect for gatherings. Statement lighting and a picturesque outdoor view elevate culinary experiences here to new heights.
Project by Texas' Urbanology Designs. Their North Richland Hills-based interior design studio serves Dallas, Highland Park, University Park, Fort Worth, and upscale clients nationwide.
For more about Urbanology Designs see here:
https://www.urbanologydesigns.com/
To learn more about this project, see here: https://www.urbanologydesigns.com/luxury-earthen-inspired-home-dallas
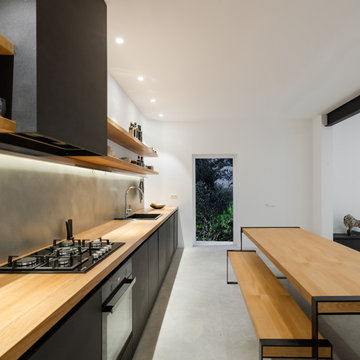
Design ideas for a large contemporary single-wall open plan kitchen in Valencia with flat-panel cabinets, black cabinets, wood worktops, grey splashback, no island, grey floors, a built-in sink, porcelain splashback, integrated appliances, porcelain flooring and beige worktops.
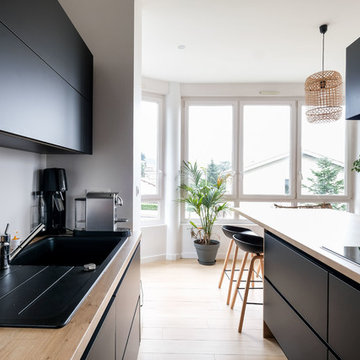
Jérôme Pantalacci
Design ideas for a contemporary galley kitchen in Lyon with black cabinets, wood worktops, light hardwood flooring, an island, flat-panel cabinets, grey splashback, beige floors and beige worktops.
Design ideas for a contemporary galley kitchen in Lyon with black cabinets, wood worktops, light hardwood flooring, an island, flat-panel cabinets, grey splashback, beige floors and beige worktops.
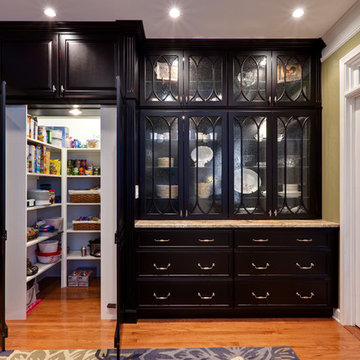
Walk-In Pantry with China Cabinet
Inspiration for a large traditional kitchen pantry in Atlanta with raised-panel cabinets, black cabinets, granite worktops, medium hardwood flooring, brown floors and beige worktops.
Inspiration for a large traditional kitchen pantry in Atlanta with raised-panel cabinets, black cabinets, granite worktops, medium hardwood flooring, brown floors and beige worktops.

Design ideas for a large u-shaped open plan kitchen in Albuquerque with a single-bowl sink, flat-panel cabinets, black cabinets, engineered stone countertops, beige splashback, porcelain splashback, integrated appliances, porcelain flooring, an island, beige floors, beige worktops and a wood ceiling.
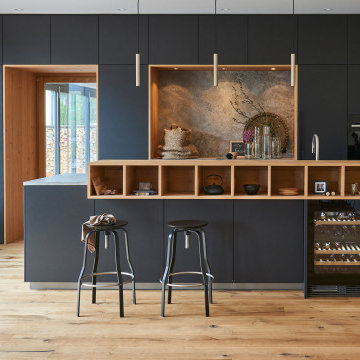
Der Wein nicht nur griffbereit, sondern auch in der richtigen Temperatur
Inspiration for a contemporary kitchen in Munich with black cabinets, granite worktops, an island and beige worktops.
Inspiration for a contemporary kitchen in Munich with black cabinets, granite worktops, an island and beige worktops.
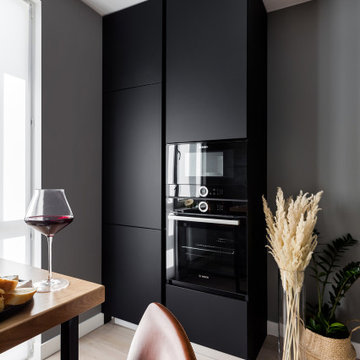
Кухонный гарнитур спроектирован угловым, но со шкафом-колонной, куда встроена бытовая техника — холодильник, духовой шкаф.
Интерьер построен на монохромных сочетаниях черного, белого и серого.
А роль обеденной зоны выполняет барная стойка. В конструкции гарнитура есть «секрет» — скрытый шкаф на рабочей поверхности.
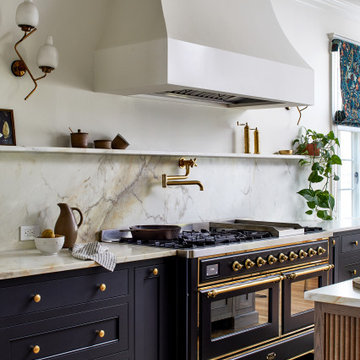
We touched every corner of the main level of the historic 1903 Dutch Colonial. True to our nature, Storie edited the existing residence by redoing some of the work that had been completed in the early 2000s, kept the historic moldings/flooring/handrails, and added new (and timeless) wainscoting/wallpaper/paint/furnishings to modernize yet honor the traditional nature of the home.
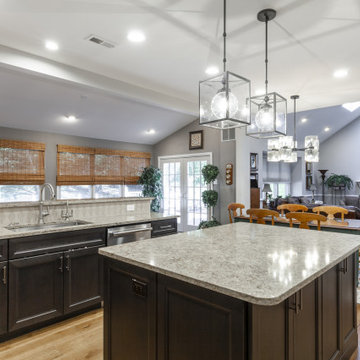
This kitchen remodel included opening up the wall behind the sink to create a more free flowing space. The island provides additional cooking and storage space. The dark cabinets contrasted with the lighter tile backsplash create an element of drama in this design.
Kitchen with Black Cabinets and Beige Worktops Ideas and Designs
1