Kitchen with Black Cabinets and Black Floors Ideas and Designs
Refine by:
Budget
Sort by:Popular Today
1 - 20 of 995 photos
Item 1 of 3

With a striking, bold design that's both sleek and warm, this modern rustic black kitchen is a beautiful example of the best of both worlds.
When our client from Wendover approached us to re-design their kitchen, they wanted something sleek and sophisticated but also comfortable and warm. We knew just what to do — design and build a contemporary yet cosy kitchen.
This space is about clean, sleek lines. We've chosen Hacker Systemat cabinetry — sleek and sophisticated — in the colours Black and Oak. A touch of warm wood enhances the black units in the form of oak shelves and backsplash. The wooden accents also perfectly match the exposed ceiling trusses, creating a cohesive space.
This modern, inviting space opens up to the garden through glass folding doors, allowing a seamless transition between indoors and out. The area has ample lighting from the garden coming through the glass doors, while the under-cabinet lighting adds to the overall ambience.
The island is built with two types of worksurface: Dekton Laurent (a striking dark surface with gold veins) for cooking and Corian Designer White for eating. Lastly, the space is furnished with black Siemens appliances, which fit perfectly into the dark colour palette of the space.

Andrew Lee
This is an example of a modern kitchen in Other with a submerged sink, flat-panel cabinets, black cabinets, stainless steel appliances, an island, black floors and beige worktops.
This is an example of a modern kitchen in Other with a submerged sink, flat-panel cabinets, black cabinets, stainless steel appliances, an island, black floors and beige worktops.

Inspiration for a classic single-wall enclosed kitchen in Singapore with a built-in sink, recessed-panel cabinets, black cabinets, black splashback, glass sheet splashback, black appliances, a breakfast bar, black floors and beige worktops.

Design ideas for a medium sized modern galley kitchen/diner in Lyon with a single-bowl sink, black cabinets, tile countertops, white splashback, glass tiled splashback, stainless steel appliances, porcelain flooring, a breakfast bar, black floors and black worktops.

Design ideas for a large contemporary galley open plan kitchen in Sydney with a double-bowl sink, flat-panel cabinets, black cabinets, mirror splashback, integrated appliances, an island, black floors and grey worktops.
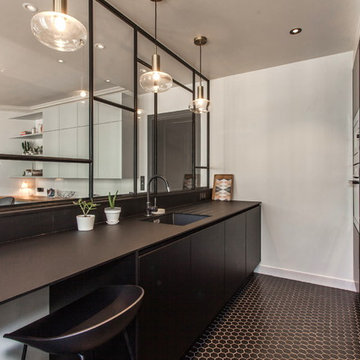
Inspiration for a medium sized contemporary single-wall open plan kitchen in Paris with a submerged sink, black cabinets, porcelain flooring, an island, black floors and black worktops.

Insel Modell Aprile mit Arbeitsplatte aus Edelstahl und Fronten in Ecolak black. Hochwand aus Edelstahl Griff Grip.
Domenico Mori fliesen
This is an example of a large modern single-wall enclosed kitchen in Hamburg with black floors, flat-panel cabinets, black cabinets, black splashback, stainless steel appliances, multiple islands and black worktops.
This is an example of a large modern single-wall enclosed kitchen in Hamburg with black floors, flat-panel cabinets, black cabinets, black splashback, stainless steel appliances, multiple islands and black worktops.
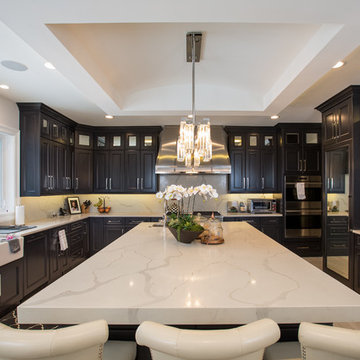
Photo of a classic u-shaped enclosed kitchen in Detroit with a belfast sink, recessed-panel cabinets, black cabinets, beige splashback, integrated appliances, ceramic flooring, an island and black floors.

Photography by Paul Bardagjy
Design ideas for a contemporary l-shaped kitchen/diner in Austin with flat-panel cabinets, black cabinets, white splashback, an island, black floors, a submerged sink, marble worktops, glass sheet splashback, black appliances and porcelain flooring.
Design ideas for a contemporary l-shaped kitchen/diner in Austin with flat-panel cabinets, black cabinets, white splashback, an island, black floors, a submerged sink, marble worktops, glass sheet splashback, black appliances and porcelain flooring.

Inspiration for a medium sized contemporary single-wall kitchen/diner in New York with a submerged sink, flat-panel cabinets, black cabinets, granite worktops, white splashback, glass tiled splashback, stainless steel appliances, dark hardwood flooring, an island, black floors and multicoloured worktops.

The clients were involved in the neighborhood organization dedicated to keeping the housing instead of tearing down. They wanted to utilize every inch of storage which resulted in floor-to-ceiling cabinetry. Cabinetry and counter space work together to create a balance between function and style.

This is the walk-in pantry next to the kitchen. It has its own water cooler and refrigerator.
This is an example of an expansive classic l-shaped kitchen pantry in Indianapolis with flat-panel cabinets, black cabinets, composite countertops, stainless steel appliances, dark hardwood flooring, an island and black floors.
This is an example of an expansive classic l-shaped kitchen pantry in Indianapolis with flat-panel cabinets, black cabinets, composite countertops, stainless steel appliances, dark hardwood flooring, an island and black floors.

After a devastating flood for our clients we completely changed this kitchen from outdated and soggy to fabulous and ready for whatever life throws at it. Waterfall quartzite brings the island front and center - pre existing exposed beams were darkened to match the new barn door which hides the coffee bar if needed or just looks fabulous open or closed. As is our signature we love to make our perimeter cabinetry different to our islands as is the case with this black and white color palette. Oversized Gold leaf pendants complete the whole ensemble and we could not be more pleased!

Subsequent additions are covered with living green walls to deemphasize stylistic conflicts imposed on a 1940’s Tudor and become backdrop surrounding a kitchen addition. On the interior, further added architectural inconsistencies are edited away, and the language of the Tudor’s original reclaimed integrity is referenced for the addition. Sympathetic to the home, windows and doors remain untrimmed and stark plaster walls contrast the original black metal windows. Sharp black elements contrast fields of white. With a ceiling pitch matching the existing and chiseled dormers, a stark ceiling hovers over the kitchen space referencing the existing homes plaster walls. Grid members in windows and on saw scored paneled walls and cabinetry mirror the machine age windows as do exposed steel beams. The exaggerated white field is pierced by an equally exaggerated 13 foot black steel tower that references the existing homes steel door and window members. Glass shelves in the tower further the window parallel. Even though it held enough dinner and glassware for eight, its thin members and transparent shelves defy its massive nature, allow light to flow through it and afford the kitchen open views and the feeling of continuous space. The full glass at the end of the kitchen reveres a grouping of 50 year old Hemlocks. At the opposite end, a window close to the peak looks up to a green roof.
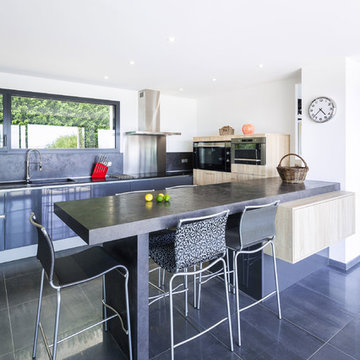
Une cuisine lumineuse qui est un espace de vie où l'on aime se retrouver pour partager des moments conviviaux.
Crédit photo : Pascal LEOPOLD
Contemporary u-shaped kitchen in Brest with flat-panel cabinets, black cabinets, black splashback, a breakfast bar, black floors and black worktops.
Contemporary u-shaped kitchen in Brest with flat-panel cabinets, black cabinets, black splashback, a breakfast bar, black floors and black worktops.
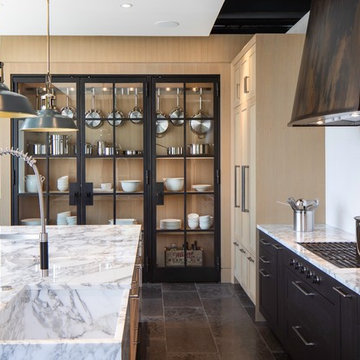
Design: Tabernash
Patina: Reclaimed
Hand build and crafted by Raw Urth Designs
Photo by : Kubilus Architectural Photography
Design ideas for a medium sized scandi l-shaped kitchen/diner in Other with an integrated sink, flat-panel cabinets, black cabinets, granite worktops, white splashback, black appliances, an island, black floors and white worktops.
Design ideas for a medium sized scandi l-shaped kitchen/diner in Other with an integrated sink, flat-panel cabinets, black cabinets, granite worktops, white splashback, black appliances, an island, black floors and white worktops.

This room, formally a dining room was opened up to the great room and turned into a new kitchen. The entertainment style kitchen comes with a lot of custom detailing. The island is designed to look like a modern piece of furniture. The St. Laurent marble top is set down into a mahogany wood for a furniture-like feel.
A custom server is between the kitchen and great room. The server mimics the island design with the mahogany and marble. We incorporated two lamps in the server to enhance its furniture-like feel.
Interiors: Carlton Edwards in collaboration w/ Greg Baudouin

Inspiration for a medium sized contemporary l-shaped open plan kitchen in Other with a built-in sink, flat-panel cabinets, black cabinets, wood worktops, brown splashback, wood splashback, black appliances, ceramic flooring, no island, black floors, brown worktops and a wallpapered ceiling.

This is an example of an expansive contemporary u-shaped kitchen in Miami with a submerged sink, flat-panel cabinets, black cabinets, wood worktops, integrated appliances, porcelain flooring, an island, black floors and brown worktops.
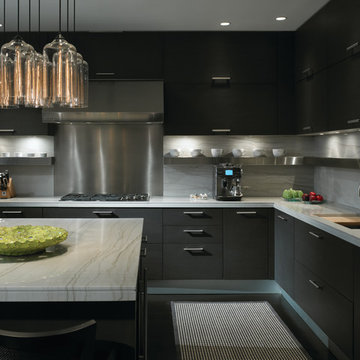
Nathan Kirkman | www.nathankirkman.com
Inspiration for a contemporary kitchen in Chicago with a submerged sink, flat-panel cabinets, black cabinets, white splashback, stone slab splashback, stainless steel appliances and black floors.
Inspiration for a contemporary kitchen in Chicago with a submerged sink, flat-panel cabinets, black cabinets, white splashback, stone slab splashback, stainless steel appliances and black floors.
Kitchen with Black Cabinets and Black Floors Ideas and Designs
1