Kitchen with Black Cabinets and Cement Tile Splashback Ideas and Designs
Refine by:
Budget
Sort by:Popular Today
1 - 20 of 510 photos
Item 1 of 3

Open plan kitchen diner with great views through to the garden.
This is an example of a large contemporary single-wall kitchen/diner in Other with flat-panel cabinets, an island, grey floors, brown worktops, wood worktops, light hardwood flooring, feature lighting, black cabinets, black appliances, a double-bowl sink, grey splashback and cement tile splashback.
This is an example of a large contemporary single-wall kitchen/diner in Other with flat-panel cabinets, an island, grey floors, brown worktops, wood worktops, light hardwood flooring, feature lighting, black cabinets, black appliances, a double-bowl sink, grey splashback and cement tile splashback.

Three small rooms were demolished to enable a new kitchen and open plan living space to be designed. The kitchen has a drop-down ceiling to delineate the space. A window became french doors to the garden. The former kitchen was re-designed as a mudroom. The laundry had new cabinetry. New flooring throughout. A linen cupboard was opened to become a study nook with dramatic wallpaper. Custom ottoman were designed and upholstered for the drop-down dining and study nook. A family of five now has a fantastically functional open plan kitchen/living space, family study area, and a mudroom for wet weather gear and lots of storage.
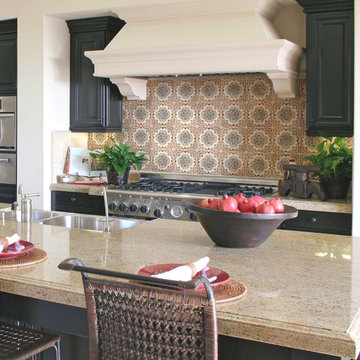
Design ideas for a contemporary kitchen in Orlando with a double-bowl sink, recessed-panel cabinets, black cabinets, granite worktops, cement tile splashback and an island.

Open kitchen
Large traditional l-shaped open plan kitchen in Atlanta with a belfast sink, shaker cabinets, black cabinets, quartz worktops, white splashback, cement tile splashback, stainless steel appliances, medium hardwood flooring, an island, brown floors, white worktops and exposed beams.
Large traditional l-shaped open plan kitchen in Atlanta with a belfast sink, shaker cabinets, black cabinets, quartz worktops, white splashback, cement tile splashback, stainless steel appliances, medium hardwood flooring, an island, brown floors, white worktops and exposed beams.
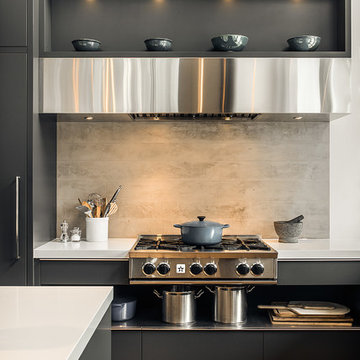
Joshua Lawrence
Large contemporary l-shaped open plan kitchen in Vancouver with flat-panel cabinets, black cabinets, engineered stone countertops, grey splashback, cement tile splashback, stainless steel appliances, medium hardwood flooring, an island and a submerged sink.
Large contemporary l-shaped open plan kitchen in Vancouver with flat-panel cabinets, black cabinets, engineered stone countertops, grey splashback, cement tile splashback, stainless steel appliances, medium hardwood flooring, an island and a submerged sink.
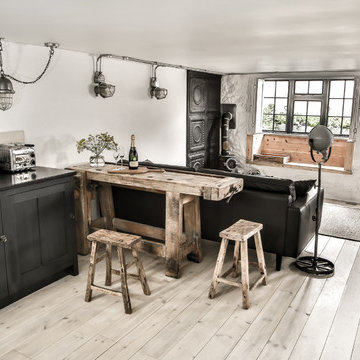
Chris Yacoubian
This is an example of a small urban l-shaped open plan kitchen in Cornwall with a belfast sink, shaker cabinets, black cabinets, granite worktops, white splashback, cement tile splashback, integrated appliances, light hardwood flooring and a breakfast bar.
This is an example of a small urban l-shaped open plan kitchen in Cornwall with a belfast sink, shaker cabinets, black cabinets, granite worktops, white splashback, cement tile splashback, integrated appliances, light hardwood flooring and a breakfast bar.
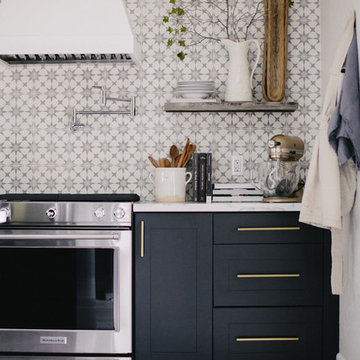
Gagewood Photography
Design ideas for a large traditional kitchen/diner in Other with a belfast sink, shaker cabinets, black cabinets, quartz worktops, cement tile splashback, stainless steel appliances, light hardwood flooring and an island.
Design ideas for a large traditional kitchen/diner in Other with a belfast sink, shaker cabinets, black cabinets, quartz worktops, cement tile splashback, stainless steel appliances, light hardwood flooring and an island.
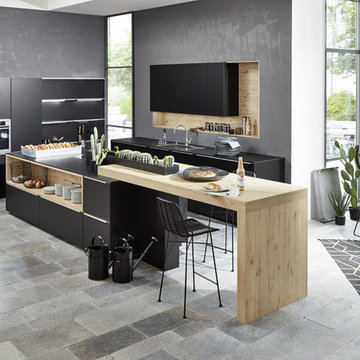
Cuisine Nolte Antony, Soft Lack, cuisiniste Antony, cuisiniste Les-Hauts-de-Seine, cuisiniste 92, cuisines nolte
Inspiration for a medium sized contemporary galley kitchen in Paris with a submerged sink, beaded cabinets, black cabinets, granite worktops, grey splashback, cement tile splashback, integrated appliances, cement flooring and an island.
Inspiration for a medium sized contemporary galley kitchen in Paris with a submerged sink, beaded cabinets, black cabinets, granite worktops, grey splashback, cement tile splashback, integrated appliances, cement flooring and an island.
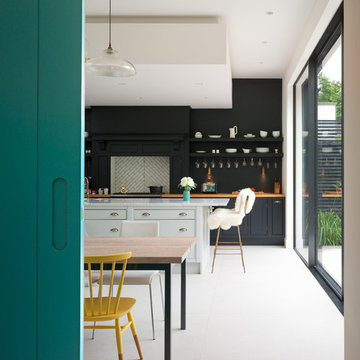
Photography by Siobhan Doran http://www.siobhandoran.com
Inspiration for a bohemian l-shaped open plan kitchen in Kent with a built-in sink, marble worktops, a breakfast bar, flat-panel cabinets, white splashback, cement tile splashback, integrated appliances, ceramic flooring and black cabinets.
Inspiration for a bohemian l-shaped open plan kitchen in Kent with a built-in sink, marble worktops, a breakfast bar, flat-panel cabinets, white splashback, cement tile splashback, integrated appliances, ceramic flooring and black cabinets.
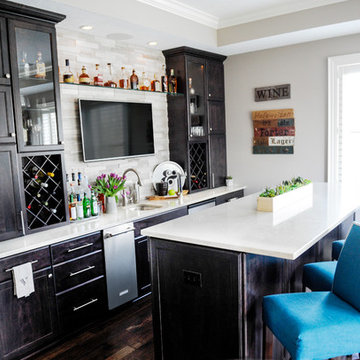
RAISING TH BAR. The project started with tearing out the existing flooring and crown molding (thin plank, oak flooring and carpet combo that did not fit with their personal style) and adding in this beautiful wide plank espresso colored hardwood to create a more modern, updated look. Next, a shelf to display the liquor collection and a bar high enough to fit their kegerator within. The bar is loaded with all the amenities: tall bar tops, bar seating, open display shelving and feature lighting. Pretty much the perfect place to entertain and celebrate the weekends. Photo Credit: so chic photography
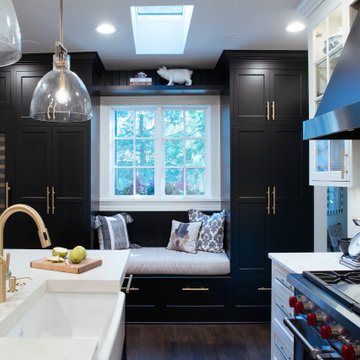
A stunning kitchen combining classic black and white cabinetry with marble-pattern quartz counter tops accented with brushed gold hardware and faucets.
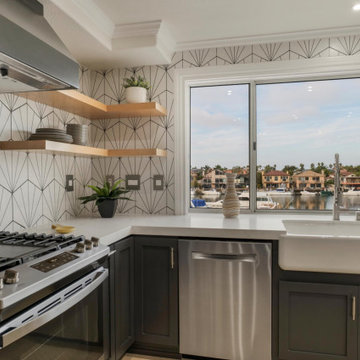
Photo of a medium sized midcentury u-shaped kitchen/diner in Orange County with a belfast sink, shaker cabinets, black cabinets, engineered stone countertops, white splashback, cement tile splashback, stainless steel appliances, light hardwood flooring, an island and white worktops.

Inspiration for an expansive contemporary u-shaped kitchen in Calgary with a double-bowl sink, flat-panel cabinets, black cabinets, concrete worktops, black splashback, cement tile splashback, black appliances, cement flooring, an island, black floors, black worktops and exposed beams.

Our client tells us:
"I cannot recommend Design Interiors enough. Tim has an exceptional eye for design, instinctively knowing what works & striking the perfect balance between incorporating our design pre-requisites & ideas & making has own suggestions. Every design detail has been spot on. His plan was creative, making the best use of space, practical - & the finished result has more than lived up to expectations. The leicht product is excellent – classic German quality & although a little more expensive than some other kitchens , the difference is streets ahead – and pound for pound exceptional value. But its not just design. We were lucky enough to work with the in house project manager Stuart who led our build & trades for our whole project, & was absolute fantastic. Ditto the in house fitters, whose attention to detail & perfectionism was impressive. With fantastic communication,, reliability & downright lovely to work with – we are SO pleased we went to Design Interiors. If you’re looking for great service, high end design & quality product from a company big enough to be super professional but small enough to care – look no further!"
Our clients had previously carried out a lot of work on their old warehouse building to create an industrial feel. They always disliked having the kitchen & living room as separate rooms so, wanted to open up the space.
It was important to them to have 1 company that could carry out all of the required works. Design Interiors own team removed the separating wall & flooring along with extending the entrance to the kitchen & under stair cupboards for extra storage. All plumbing & electrical works along with plastering & decorating were carried out by Design Interiors along with the supply & installation of the polished concrete floor & works to the existing windows to achieve a floor to ceiling aesthetic.
Tim designed the kitchen in a bespoke texture lacquer door to match the ironmongery throughout the building. Our clients who are keen cooks wanted to have a good surface space to prep whilst keeping the industrial look but, it was a priority for the work surface to be hardwearing. Tim incorporated Dekton worktops to meet this brief & to enhance the industrial look carried the worktop up to provide the splashback.
The contemporary design without being a handless look enhances the clients’ own appliances with stainless steel handles to match. The open plan space has a social breakfast bar area which also incorporate’s a clever bifold unit to house the boiler system which was unable to be moved.
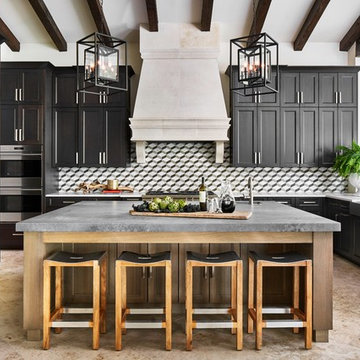
Inspiration for a mediterranean u-shaped kitchen in Austin with a belfast sink, recessed-panel cabinets, black cabinets, multi-coloured splashback, cement tile splashback, stainless steel appliances, an island, beige floors and grey worktops.

Design ideas for a contemporary l-shaped kitchen pantry in Brisbane with open cabinets, black cabinets, cement tile splashback, no island, grey floors and white worktops.

Bluff House kitchen.
Photography: Auhaus Architecture
Inspiration for a medium sized contemporary kitchen in Melbourne with flat-panel cabinets, black cabinets, wood worktops, multi-coloured splashback, cement tile splashback, black appliances, medium hardwood flooring and an island.
Inspiration for a medium sized contemporary kitchen in Melbourne with flat-panel cabinets, black cabinets, wood worktops, multi-coloured splashback, cement tile splashback, black appliances, medium hardwood flooring and an island.

Black Shaker Kitchen with Granite Worktops
Chris Yacoubian
Photo of a small industrial l-shaped kitchen in Cornwall with a belfast sink, black cabinets, granite worktops, cement tile splashback and open cabinets.
Photo of a small industrial l-shaped kitchen in Cornwall with a belfast sink, black cabinets, granite worktops, cement tile splashback and open cabinets.
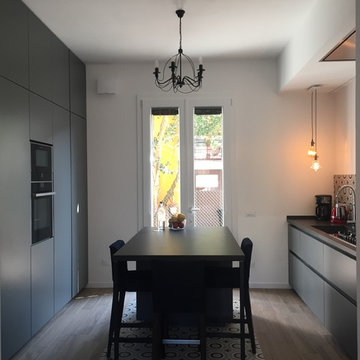
vista complessiva
Medium sized retro galley open plan kitchen in Other with a submerged sink, flat-panel cabinets, black cabinets, quartz worktops, cement tile splashback, stainless steel appliances, ceramic flooring, an island and black worktops.
Medium sized retro galley open plan kitchen in Other with a submerged sink, flat-panel cabinets, black cabinets, quartz worktops, cement tile splashback, stainless steel appliances, ceramic flooring, an island and black worktops.
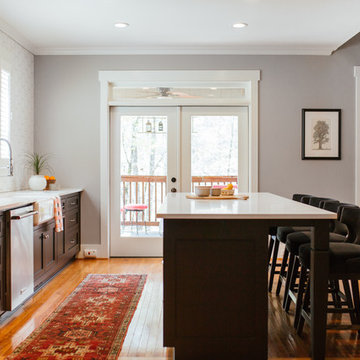
Design ideas for a medium sized l-shaped kitchen pantry in Atlanta with a belfast sink, shaker cabinets, black cabinets, engineered stone countertops, white splashback, cement tile splashback, stainless steel appliances, medium hardwood flooring, an island, brown floors and white worktops.
Kitchen with Black Cabinets and Cement Tile Splashback Ideas and Designs
1