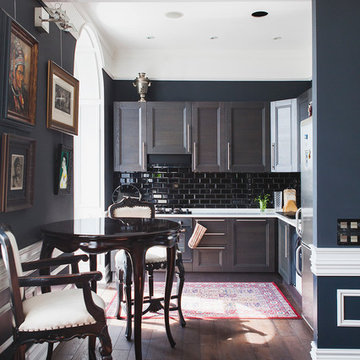Kitchen with Black Cabinets and Dark Hardwood Flooring Ideas and Designs
Refine by:
Budget
Sort by:Popular Today
81 - 100 of 2,896 photos
Item 1 of 3
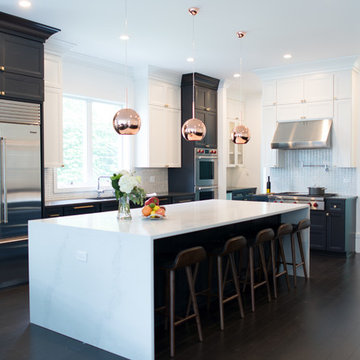
Modern black and white kitchen with copper pendants
Design ideas for a large modern u-shaped kitchen/diner with a single-bowl sink, flat-panel cabinets, black cabinets, engineered stone countertops, white splashback, mosaic tiled splashback, stainless steel appliances, dark hardwood flooring, an island and black floors.
Design ideas for a large modern u-shaped kitchen/diner with a single-bowl sink, flat-panel cabinets, black cabinets, engineered stone countertops, white splashback, mosaic tiled splashback, stainless steel appliances, dark hardwood flooring, an island and black floors.

Inspiration for a contemporary galley kitchen in Other with flat-panel cabinets, wood worktops, dark hardwood flooring, an island, grey floors, black cabinets, black appliances, exposed beams and a wood ceiling.
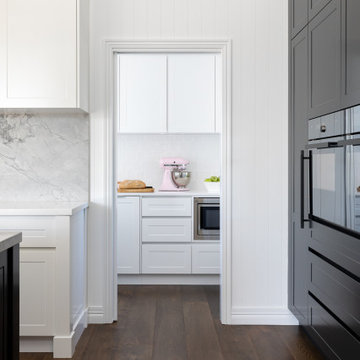
This classic Queenslander home in Red Hill, was a major renovation and therefore an opportunity to meet the family’s needs. With three active children, this family required a space that was as functional as it was beautiful, not forgetting the importance of it feeling inviting.
The resulting home references the classic Queenslander in combination with a refined mix of modern Hampton elements.
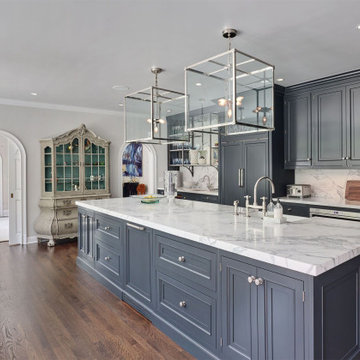
Waterworks cabinetry
Inspiration for a traditional galley kitchen in New York with a belfast sink, recessed-panel cabinets, black cabinets, white splashback, dark hardwood flooring, an island, brown floors and white worktops.
Inspiration for a traditional galley kitchen in New York with a belfast sink, recessed-panel cabinets, black cabinets, white splashback, dark hardwood flooring, an island, brown floors and white worktops.
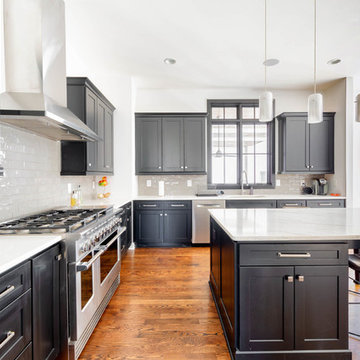
Kitchen - Photography by Marty Paoletta
Design ideas for a medium sized modern u-shaped open plan kitchen in Nashville with a submerged sink, recessed-panel cabinets, black cabinets, quartz worktops, grey splashback, ceramic splashback, stainless steel appliances, dark hardwood flooring, an island, brown floors and white worktops.
Design ideas for a medium sized modern u-shaped open plan kitchen in Nashville with a submerged sink, recessed-panel cabinets, black cabinets, quartz worktops, grey splashback, ceramic splashback, stainless steel appliances, dark hardwood flooring, an island, brown floors and white worktops.
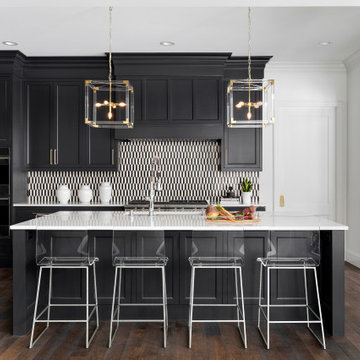
Large eclectic galley open plan kitchen in Minneapolis with a belfast sink, recessed-panel cabinets, black cabinets, granite worktops, multi-coloured splashback, ceramic splashback, stainless steel appliances, dark hardwood flooring, an island, brown floors and white worktops.
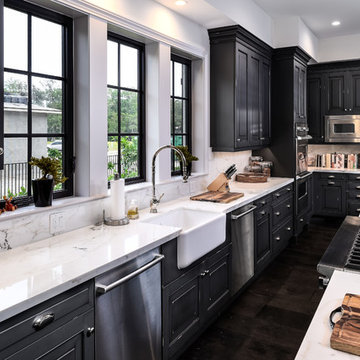
Design ideas for a large classic l-shaped kitchen/diner in Miami with a belfast sink, recessed-panel cabinets, black cabinets, marble worktops, multi-coloured splashback, stone slab splashback, stainless steel appliances, dark hardwood flooring and an island.

This is an example of a modern single-wall kitchen/diner in Orange County with a submerged sink, flat-panel cabinets, black cabinets, engineered stone countertops, white splashback, cement tile splashback, stainless steel appliances, dark hardwood flooring, no island, black floors, white worktops and a vaulted ceiling.

Inspiration for a large modern cream and black l-shaped kitchen pantry in Toronto with a double-bowl sink, flat-panel cabinets, black cabinets, marble worktops, grey splashback, marble splashback, black appliances, dark hardwood flooring, an island, brown floors, grey worktops and a vaulted ceiling.
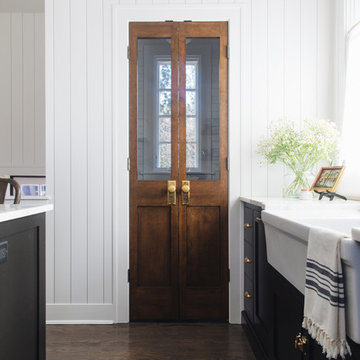
Stoffer Photography Interiors
Design ideas for a medium sized traditional l-shaped kitchen pantry in Chicago with a belfast sink, shaker cabinets, black cabinets, marble worktops, white splashback, marble splashback, integrated appliances, dark hardwood flooring, an island and brown floors.
Design ideas for a medium sized traditional l-shaped kitchen pantry in Chicago with a belfast sink, shaker cabinets, black cabinets, marble worktops, white splashback, marble splashback, integrated appliances, dark hardwood flooring, an island and brown floors.
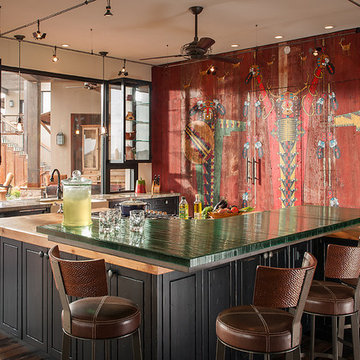
The appliances and cabinet are concealed behind a custom piece of art created on this reclaimed barnwood wall.
Design ideas for an eclectic u-shaped kitchen in Phoenix with shaker cabinets, black cabinets, dark hardwood flooring, an island, brown floors and a feature wall.
Design ideas for an eclectic u-shaped kitchen in Phoenix with shaker cabinets, black cabinets, dark hardwood flooring, an island, brown floors and a feature wall.

LUXE HOME.
- 2018 HIA NSW CSR Kitchen & Bathroom Award WINNER for 'Large kitchen over 20sqm'
- In house custom profiled white polyurethane doors
- Natural veneer custom profiled doors
- Smartstone ‘Petra Grigio’ 40mm with mitred edge on island bench top
- Smartstone ‘Calacatta Blanco’ 40mm thick bench top & splash back
- Custom Gold dipped Feature legs
- Walk in pantry
- Feature strip lighting
- Blum 'servo drive' hardware
- Blum 'UNO' hardware
- Blum 'Flex' hardare
- Blum 'HK' staylifts
- Appliances by: Winnings (Abey, ZIP, Fisher & Paykel, Smeg, Qasair & Leibherr)
Sheree Bounassif, Kitchens By Emanuel
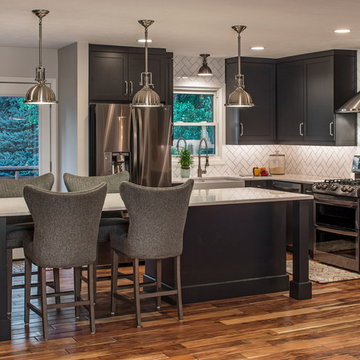
Tom Kessler
Inspiration for a medium sized classic l-shaped kitchen/diner in Omaha with black cabinets, engineered stone countertops, a belfast sink, shaker cabinets, white splashback, metro tiled splashback, stainless steel appliances, dark hardwood flooring, an island and brown floors.
Inspiration for a medium sized classic l-shaped kitchen/diner in Omaha with black cabinets, engineered stone countertops, a belfast sink, shaker cabinets, white splashback, metro tiled splashback, stainless steel appliances, dark hardwood flooring, an island and brown floors.
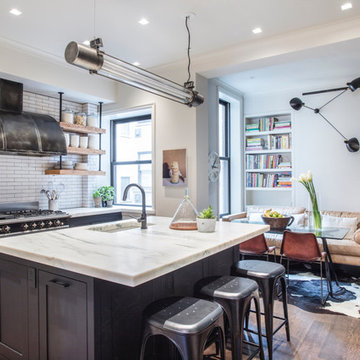
Photographer: Brett Beyer
Photo of an urban galley kitchen in New York with a submerged sink, shaker cabinets, black cabinets, white splashback, black appliances, dark hardwood flooring, an island and brown floors.
Photo of an urban galley kitchen in New York with a submerged sink, shaker cabinets, black cabinets, white splashback, black appliances, dark hardwood flooring, an island and brown floors.
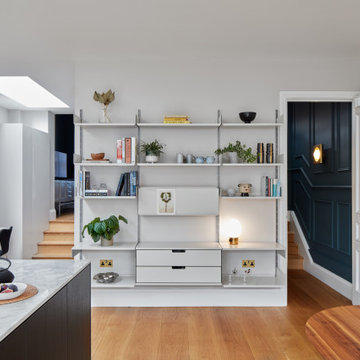
View from dinning room to kitchen.
This is an example of a large contemporary kitchen/diner in London with a submerged sink, flat-panel cabinets, black cabinets, marble worktops, marble splashback, dark hardwood flooring and an island.
This is an example of a large contemporary kitchen/diner in London with a submerged sink, flat-panel cabinets, black cabinets, marble worktops, marble splashback, dark hardwood flooring and an island.
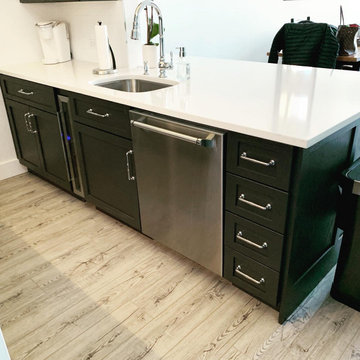
Design ideas for a small modern galley kitchen/diner in New York with a submerged sink, shaker cabinets, black cabinets, engineered stone countertops, white splashback, ceramic splashback, stainless steel appliances, dark hardwood flooring, an island, brown floors and black worktops.
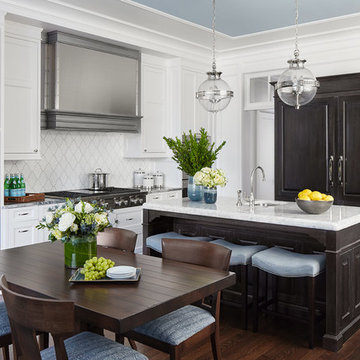
Photography: Dustin Halleck,
Home Builder: Middlefork Development, LLC,
Architect: Burns + Beyerl Architects
Design ideas for a medium sized traditional u-shaped kitchen/diner in Chicago with a submerged sink, raised-panel cabinets, black cabinets, marble worktops, white splashback, ceramic splashback, integrated appliances, dark hardwood flooring, an island, brown floors and grey worktops.
Design ideas for a medium sized traditional u-shaped kitchen/diner in Chicago with a submerged sink, raised-panel cabinets, black cabinets, marble worktops, white splashback, ceramic splashback, integrated appliances, dark hardwood flooring, an island, brown floors and grey worktops.

Design ideas for a medium sized modern galley kitchen/diner in Houston with a submerged sink, flat-panel cabinets, black cabinets, soapstone worktops, black splashback, stone slab splashback, integrated appliances, dark hardwood flooring, multiple islands, black floors and black worktops.
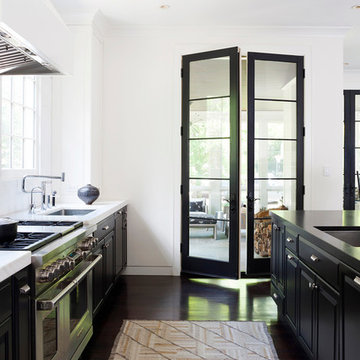
Stacy Zarin Goldberg Photography
Large modern l-shaped open plan kitchen in DC Metro with a submerged sink, raised-panel cabinets, black cabinets, marble worktops, white splashback, stone slab splashback, stainless steel appliances, dark hardwood flooring and an island.
Large modern l-shaped open plan kitchen in DC Metro with a submerged sink, raised-panel cabinets, black cabinets, marble worktops, white splashback, stone slab splashback, stainless steel appliances, dark hardwood flooring and an island.
Kitchen with Black Cabinets and Dark Hardwood Flooring Ideas and Designs
5
