Kitchen with Black Cabinets and Exposed Beams Ideas and Designs
Refine by:
Budget
Sort by:Popular Today
141 - 160 of 705 photos
Item 1 of 3
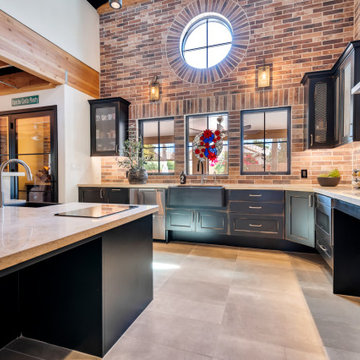
This is an example of a large urban l-shaped open plan kitchen in Phoenix with a belfast sink, black cabinets, limestone worktops, multi-coloured splashback, stone tiled splashback, stainless steel appliances, porcelain flooring, an island, grey floors, beige worktops and exposed beams.
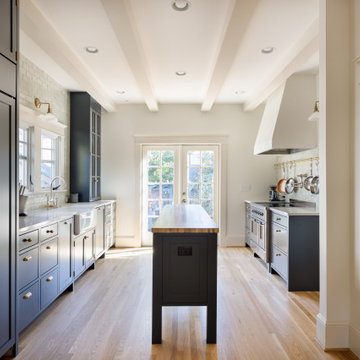
Medium sized traditional galley kitchen/diner in Portland with a belfast sink, recessed-panel cabinets, black cabinets, wood worktops, white splashback, metro tiled splashback, stainless steel appliances, medium hardwood flooring, an island, white worktops and exposed beams.
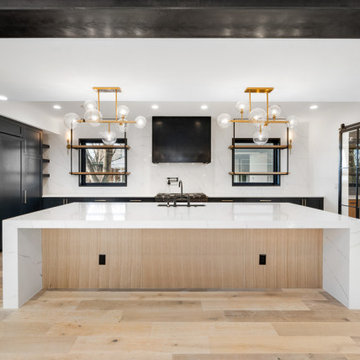
This is an example of a large urban u-shaped open plan kitchen in Denver with a submerged sink, shaker cabinets, black cabinets, quartz worktops, white splashback, engineered quartz splashback, integrated appliances, light hardwood flooring, an island, brown floors, white worktops and exposed beams.
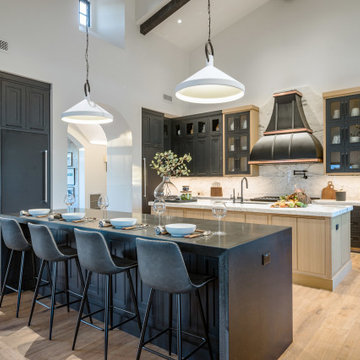
Photo of a classic u-shaped kitchen/diner in Phoenix with a submerged sink, recessed-panel cabinets, black cabinets, marble worktops, multi-coloured splashback, marble splashback, integrated appliances, medium hardwood flooring, multiple islands, brown floors, multicoloured worktops and exposed beams.

This inviting 850 sqft ADU in Sacramento checks all the boxes for beauty and function! Warm wood finishes on the flooring, hickory open shelves, and ceiling timbers float on a neutral paint palette of soft whites and tans. Black elements on the cabinetry, interior doors, furniture elements, and decorative lighting act as the “little black dress” of the room. The hand applied plaster-style finish on the fireplace in a charcoal tone provide texture and interest to this focal point of the great room space. With large sliding doors overlooking the backyard and pool this ADU is the perfect oasis with all the conveniences of home!
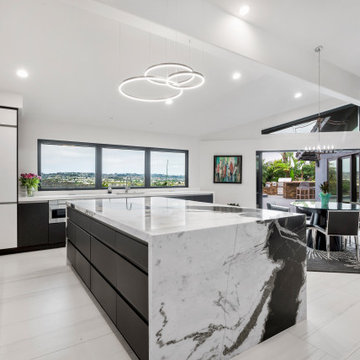
This black and white Antolini Panda marble island with waterfall sides makes a bold statement and is the focal point of the newly remodeled kitchen. We removed two walls, added pocketing sliders, new windows. new floors, custom cabinets and lighting creating a streamlined contemporary space that has top of the line appliances for the homeowner that is an amazing chef.
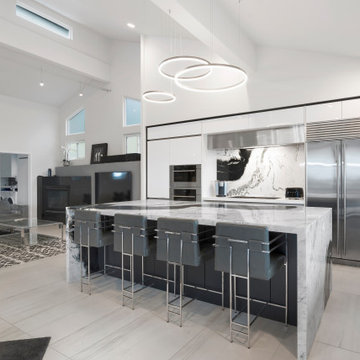
This black and white Antolini Panda marble island with waterfall sides makes a bold statement and is the focal point of the newly remodeled kitchen. We removed two walls, added pocketing sliders, new windows. new floors, custom cabinets and lighting creating a streamlined contemporary space that has top of the line appliances for the homeowner that is an amazing chef.
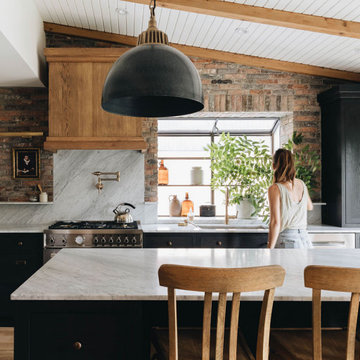
This stainless steel Bertazzoni Professional Series Range is the perfect design element to finish this natural kitchen and complement the brass hardware. The brushed and polished textured finish and clean lines bring a contemporary undertone to the project, elevating the space with form and function.
(Design: Blanc Marine Intérieurs / Photo: Photographie Intérieure)
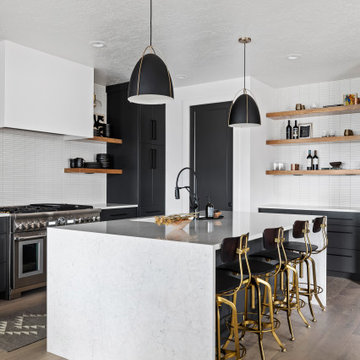
Lauren Smyth designs over 80 spec homes a year for Alturas Homes! Last year, the time came to design a home for herself. Having trusted Kentwood for many years in Alturas Homes builder communities, Lauren knew that Brushed Oak Whisker from the Plateau Collection was the floor for her!
She calls the look of her home ‘Ski Mod Minimalist’. Clean lines and a modern aesthetic characterizes Lauren's design style, while channeling the wild of the mountains and the rivers surrounding her hometown of Boise.
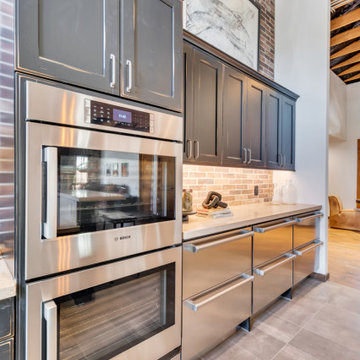
Large urban l-shaped open plan kitchen in Phoenix with a belfast sink, black cabinets, limestone worktops, multi-coloured splashback, stone tiled splashback, stainless steel appliances, porcelain flooring, an island, grey floors, beige worktops and exposed beams.

This casita was completely renovated from floor to ceiling in preparation of Airbnb short term romantic getaways. The color palette of teal green, blue and white was brought to life with curated antiques that were stripped of their dark stain colors, collected fine linens, fine plaster wall finishes, authentic Turkish rugs, antique and custom light fixtures, original oil paintings and moorish chevron tile and Moroccan pattern choices.
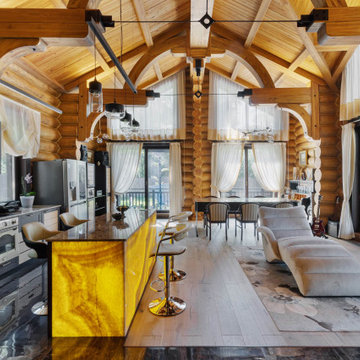
Rustic open plan kitchen in Yekaterinburg with shaker cabinets, black cabinets, coloured appliances, an island, beige worktops, exposed beams, a vaulted ceiling and a wood ceiling.
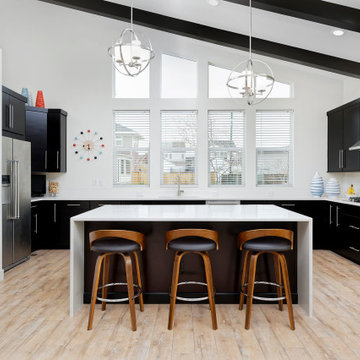
Just Listed in Central Park! Mid century inspired dream home on the third largest lot in Beeler Park. Neighbors may include deer, eagles, foxes, bison, and other wildlife as you look out onto the Rocky Mountain Arsenal National Wildlife Refuge and the mountains beyond. Light-filled home with soaring ceilings, mid mod lighting, exposed beams, and focal point staircase. Sound insulation in the living room/foyer wall, outlets for charging stations in closets, a double waterfall edge quartz island, sleek kitchen cabinets that fit the MCM style, and basement 100amp sub panel already in place.
OPEN HOUSE May 1st & 2nd, 12-2pm at 9253 e 61st Place, Denver.
3 br 3 ba :: 2,350 sq ft :: $ 1,100,000
#CentralPark #KBStarlight #MidCentury #BeelerPark
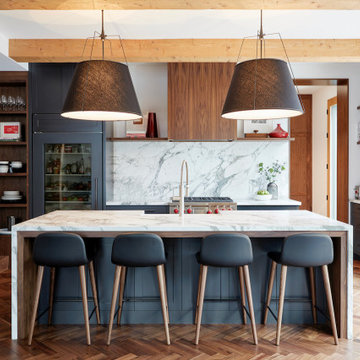
Perched high above the Islington Golf course, on a quiet cul-de-sac, this contemporary residential home is all about bringing the outdoor surroundings in. In keeping with the French style, a metal and slate mansard roofline dominates the façade, while inside, an open concept main floor split across three elevations, is punctuated by reclaimed rough hewn fir beams and a herringbone dark walnut floor. The elegant kitchen includes Calacatta marble countertops, Wolf range, SubZero glass paned refrigerator, open walnut shelving, blue/black cabinetry with hand forged bronze hardware and a larder with a SubZero freezer, wine fridge and even a dog bed. The emphasis on wood detailing continues with Pella fir windows framing a full view of the canopy of trees that hang over the golf course and back of the house. This project included a full reimagining of the backyard landscaping and features the use of Thermory decking and a refurbished in-ground pool surrounded by dark Eramosa limestone. Design elements include the use of three species of wood, warm metals, various marbles, bespoke lighting fixtures and Canadian art as a focal point within each space. The main walnut waterfall staircase features a custom hand forged metal railing with tuning fork spindles. The end result is a nod to the elegance of French Country, mixed with the modern day requirements of a family of four and two dogs!
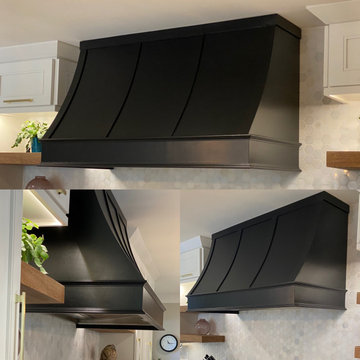
Photo of a large midcentury galley kitchen/diner in St Louis with a belfast sink, recessed-panel cabinets, black cabinets, quartz worktops, white splashback, glass tiled splashback, stainless steel appliances, porcelain flooring, an island, grey floors, black worktops and exposed beams.

Зона столовой отделена от гостиной перегородкой из ржавых швеллеров, которая является опорой для брутального обеденного стола со столешницей из массива карагача с необработанными краями. Стулья вокруг стола относятся к эпохе европейского минимализма 70-х годов 20 века. Были перетянуты кожей коньячного цвета под стиль дивана изготовленного на заказ. Дровяной камин, обшитый керамогранитом с текстурой ржавого металла, примыкает к исторической белоснежной печи, обращенной в зону гостиной. Кухня зонирована от зоны столовой островом с барной столешницей. Подножье бара, сформировавшееся стихийно в результате неверно в полу выведенных водорозеток, было решено превратить в ступеньку, которая является излюбленным местом детей - на ней очень удобно сидеть в маленьком возрасте. Полы гостиной выложены из массива карагача тонированного в черный цвет.
Фасады кухни выполнены в отделке микроцементом, который отлично сочетается по цветовой гамме отдельной ТВ-зоной на серой мраморной панели и другими монохромными элементами интерьера.
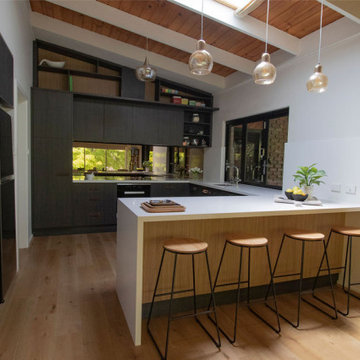
A lovingly cared for mid-century home was very original, but not functional or with modern appliances. With a nod to the bones and heritage of the home, the new kitchen was designed with a retro feel. The pantry and fridge were relocated but the original footprint largely adhered too. The raked ceilings are original but the original kitchen was entirely removed. A servery window was added to easily access the al fresco area. The combination of black and wood grain cabinets with white countertops were designed for modern function, but copper door handles and smoke glass splashback add a retro feel.

This is an example of a large industrial l-shaped kitchen in Sydney with black cabinets, marble worktops, cement tile splashback, black appliances, medium hardwood flooring, an island, black worktops, exposed beams, a vaulted ceiling, a submerged sink, flat-panel cabinets, multi-coloured splashback and brown floors.
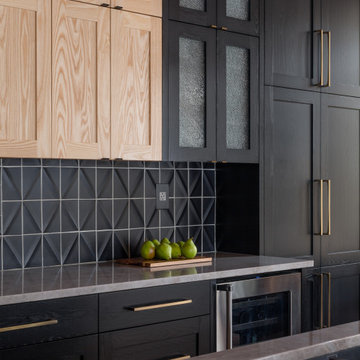
This beautiful home is used regularly by our Calgary clients during the weekends in the resort town of Fernie, B.C. While the floor plan offered ample space to entertain and relax, the finishes needed updating desperately. The original kitchen felt too small for the space which features stunning vaults and timber frame beams. With a complete overhaul, the newly redesigned space now gives justice to the impressive architecture. A combination of rustic and industrial selections have given this home a brand new vibe, and now this modern cabin is a showstopper once again!
Design: Susan DeRidder of Live Well Interiors Inc.
Photography: Rebecca Frick Photography
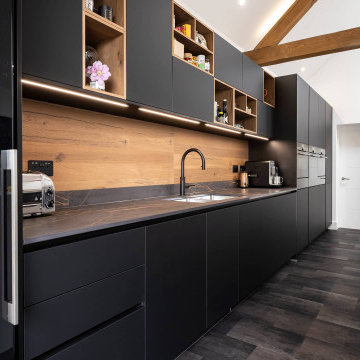
With a striking, bold design that's both sleek and warm, this modern rustic black kitchen is a beautiful example of the best of both worlds.
When our client from Wendover approached us to re-design their kitchen, they wanted something sleek and sophisticated but also comfortable and warm. We knew just what to do — design and build a contemporary yet cosy kitchen.
This space is about clean, sleek lines. We've chosen Hacker Systemat cabinetry — sleek and sophisticated — in the colours Black and Oak. A touch of warm wood enhances the black units in the form of oak shelves and backsplash. The wooden accents also perfectly match the exposed ceiling trusses, creating a cohesive space.
This modern, inviting space opens up to the garden through glass folding doors, allowing a seamless transition between indoors and out. The area has ample lighting from the garden coming through the glass doors, while the under-cabinet lighting adds to the overall ambience.
The island is built with two types of worksurface: Dekton Laurent (a striking dark surface with gold veins) for cooking and Corian Designer White for eating. Lastly, the space is furnished with black Siemens appliances, which fit perfectly into the dark colour palette of the space.
Kitchen with Black Cabinets and Exposed Beams Ideas and Designs
8