Kitchen with Black Cabinets and Glass Tiled Splashback Ideas and Designs
Refine by:
Budget
Sort by:Popular Today
1 - 20 of 1,210 photos
Item 1 of 3

Inspiration for a large contemporary u-shaped kitchen/diner in Seattle with a submerged sink, recessed-panel cabinets, black cabinets, marble worktops, green splashback, glass tiled splashback, stainless steel appliances, light hardwood flooring, an island, brown floors and white worktops.
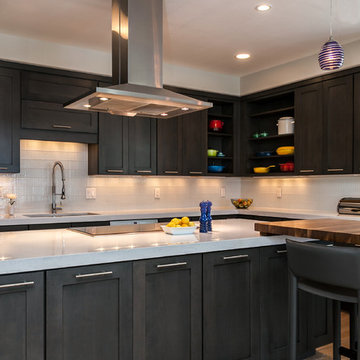
Large contemporary l-shaped open plan kitchen in Denver with shaker cabinets, black cabinets, white splashback, glass tiled splashback, stainless steel appliances, light hardwood flooring and an island.
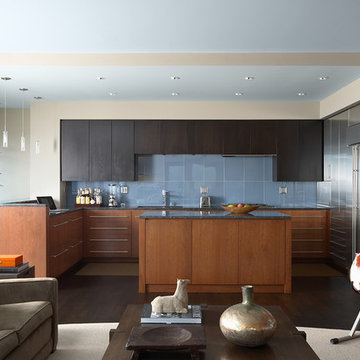
Architecture & Interior Design: David Heide Design Studio – Photos: Susan Gilmore
Design ideas for a contemporary l-shaped open plan kitchen in Minneapolis with a submerged sink, flat-panel cabinets, black cabinets, blue splashback, glass tiled splashback, stainless steel appliances, dark hardwood flooring and an island.
Design ideas for a contemporary l-shaped open plan kitchen in Minneapolis with a submerged sink, flat-panel cabinets, black cabinets, blue splashback, glass tiled splashback, stainless steel appliances, dark hardwood flooring and an island.

Inspiration for a large contemporary u-shaped kitchen in San Francisco with a submerged sink, shaker cabinets, black cabinets, multi-coloured splashback, glass tiled splashback, stainless steel appliances, vinyl flooring, an island, beige floors and grey worktops.
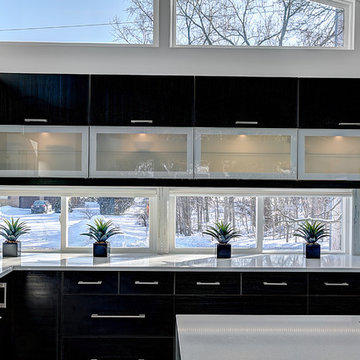
photos by Kaity
Inspiration for a medium sized contemporary l-shaped open plan kitchen in Grand Rapids with a submerged sink, glass-front cabinets, engineered stone countertops, white splashback, glass tiled splashback, white appliances, light hardwood flooring, an island and black cabinets.
Inspiration for a medium sized contemporary l-shaped open plan kitchen in Grand Rapids with a submerged sink, glass-front cabinets, engineered stone countertops, white splashback, glass tiled splashback, white appliances, light hardwood flooring, an island and black cabinets.
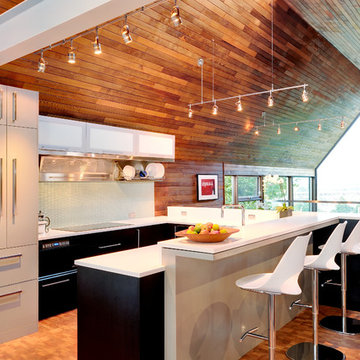
Cost effective materials like laminate and quartz were used to create a durable and simple kitchen.
This 1966 Northwest contemporary design by noted architect Paul Kirk has been extended and reordered to create a 2400 square foot home with comfortable living/dining/kitchen area, open stair, and third bedroom plus children's bath. The power of the original design continues with walls that wrap over to create a roof. Original cedar-clad interior walls and ceiling were brightened with added glass and up to date lighting.
photos by Will Austin

Design ideas for a medium sized contemporary l-shaped open plan kitchen in Paris with an integrated sink, flat-panel cabinets, black cabinets, beige splashback, glass tiled splashback, integrated appliances, an island, multi-coloured floors and white worktops.
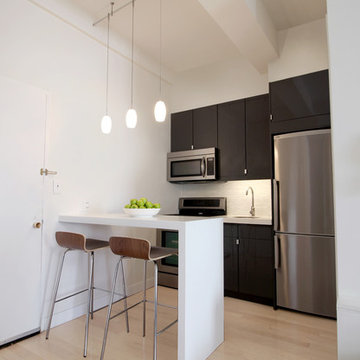
Inspiration for a small modern single-wall open plan kitchen in New York with a submerged sink, flat-panel cabinets, composite countertops, white splashback, glass tiled splashback, stainless steel appliances, light hardwood flooring, an island and black cabinets.

This Los Altos kitchen features cabinets from Aran Cucine’s Bijou collection in Gefilte matte glass, with upper wall cabinets in white matte glass. The massive island, with a white granite countertop fabricated by Bay StoneWorks, features large drawers with Blum Intivo custom interiors on the working side, and Stop Sol glass cabinets with an aluminum frame on the front of the island. A bronze glass tile backsplash and bronze lamps over the island add color and texture to the otherwise black and white kitchen. Appliances from Miele and a sink by TopZero complete the project.
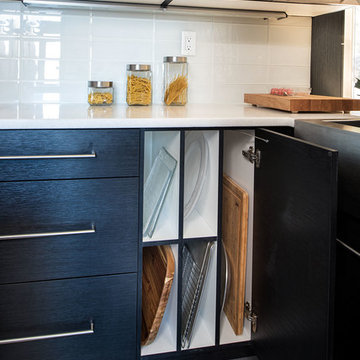
Black laminate with a tight wood grain embossed pattern was selected for the cabinets and feature brushed metal hardware. This is sharply contrasted with stark white quartz countertops and white glass backsplash tile. Creative storage elements include a handy cabinet for organizing large trays, cutting boards and cookie sheets.
Ilir Rizaj
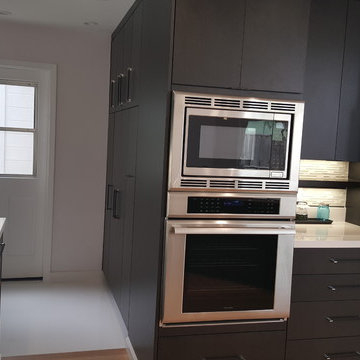
Photo of a medium sized modern u-shaped kitchen/diner in San Francisco with a submerged sink, flat-panel cabinets, black cabinets, engineered stone countertops, grey splashback, glass tiled splashback, stainless steel appliances, light hardwood flooring, a breakfast bar and brown floors.
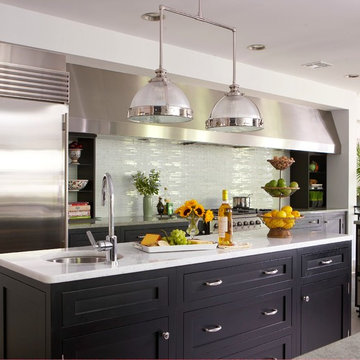
Location: Spring Lake, NJ, US
Our design goal for this renovation and addition was to present a modern interpretation of Colonial Plantation Style. This home features dark wood floors, wood paneling and a light soothing color scheme. The Dining Room features classic silk De Gournay Wallpaper which further fuses the indoor and outdoor seamlessness of the home. The amazing tile installations permeate the decor with color, texture and pattern. The shaker-style kitchen is refreshed by using black cabinetry, a custom stainless hood and La Cornue Range. We enjoyed adding vintage finds throughout - a farm table for the Kitchen, Bergere chairs in the Entry, and a Victorian Flower mirror in the Powder Room. threshold interiors ensures that your beach retreat is elegant, transitional and most importantly comfortable and relaxing!
Photographed by: Michael Partenio
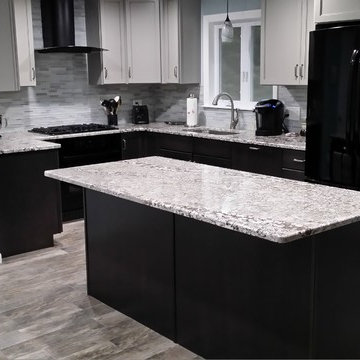
Inspiration for a medium sized traditional u-shaped open plan kitchen in Boston with a submerged sink, shaker cabinets, black cabinets, granite worktops, grey splashback, glass tiled splashback, stainless steel appliances, slate flooring, an island and grey floors.

Distressed, black cabinets and a neutral ceiling frame a kitchen accented with brushed nickel hardware, countertops of brushed black granite, stainless steel appliances (hood, stove, oven, microwave and refrigerator) and a brushed nickel faucet.
Vintage, hand-blown amber glass pendants hang above rattan bar stools and dark walnut hardwoods, with a turquoise glass tile backsplash providing a pop of color.
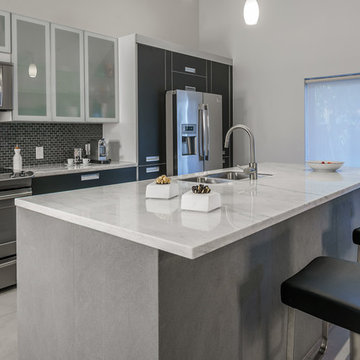
Modern kitchen with all stainless steel appliances, Bulthaup kitchen & Ikea glass doors cabinets. Big island with a white marble countertop to give a great contrast with the grey limestone.
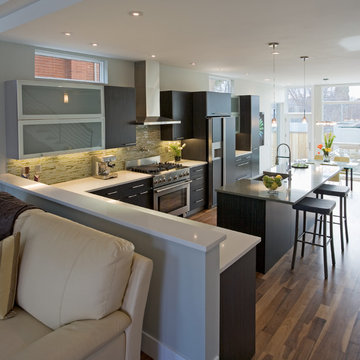
Photo of a medium sized contemporary l-shaped kitchen/diner in Denver with a belfast sink, flat-panel cabinets, black cabinets, granite worktops, green splashback, glass tiled splashback, stainless steel appliances, medium hardwood flooring, an island and brown floors.
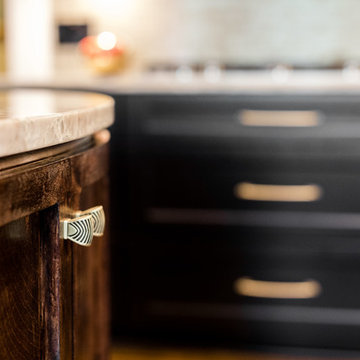
This stunning Art Deco Kitchen was a labor of love and vision for our creative homeowners who were ready to update their kitchen of 30+ years. By removing the peninsula island and creating space for a seated banquette, we were able to custom design and a curved mahogany island and curved bench to offset the straight dramatic dark lines of the main kitchen. With gold metallic tile and the new Litze Faucet in split finish of gold and black, we think drama in the kitchen looks fabulous indeed!
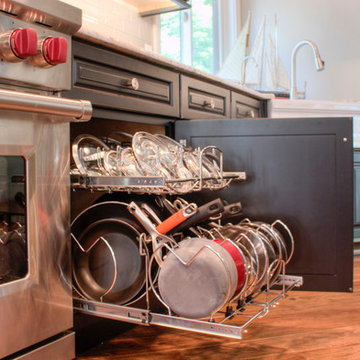
Pot & Lid Pull out
Dura supreme Cabinetry
Kendall door, Maple wood, perimeter in Black painted finish Island in Maple wood Cashew stained finish
Photography by Kayser Photography of Lake Geneva Wi
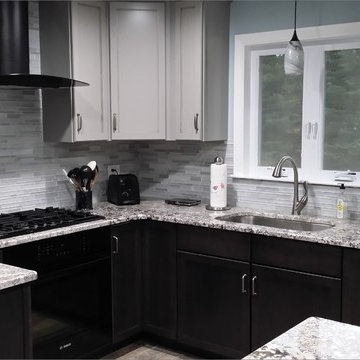
Medium sized traditional u-shaped open plan kitchen in Boston with a submerged sink, shaker cabinets, black cabinets, granite worktops, grey splashback, glass tiled splashback, stainless steel appliances, slate flooring, an island and grey floors.
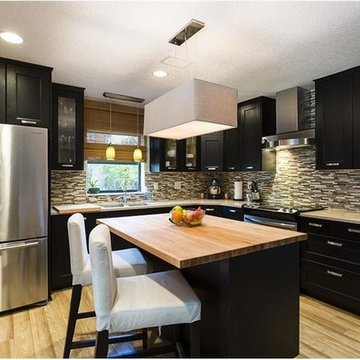
Thanks to everyone on the old Ikeafans website for all their help in planning and assembling this kitchen. Personalshopper
Photo of a medium sized bohemian l-shaped kitchen/diner in Orlando with a double-bowl sink, recessed-panel cabinets, black cabinets, composite countertops, multi-coloured splashback, glass tiled splashback, stainless steel appliances, light hardwood flooring and an island.
Photo of a medium sized bohemian l-shaped kitchen/diner in Orlando with a double-bowl sink, recessed-panel cabinets, black cabinets, composite countertops, multi-coloured splashback, glass tiled splashback, stainless steel appliances, light hardwood flooring and an island.
Kitchen with Black Cabinets and Glass Tiled Splashback Ideas and Designs
1