Kitchen with Black Cabinets and Grey Splashback Ideas and Designs
Refine by:
Budget
Sort by:Popular Today
121 - 140 of 4,458 photos
Item 1 of 3

Large modern open plan kitchen in Calgary with a submerged sink, flat-panel cabinets, black cabinets, granite worktops, grey splashback, engineered quartz splashback, black appliances, light hardwood flooring, an island, black worktops and a vaulted ceiling.

Inspiration for a large l-shaped open plan kitchen in Sydney with a submerged sink, flat-panel cabinets, black cabinets, grey splashback, black appliances, light hardwood flooring, an island, brown floors and exposed beams.

Large modern grey and black l-shaped enclosed kitchen in Other with a submerged sink, flat-panel cabinets, black cabinets, concrete worktops, grey splashback, engineered quartz splashback, black appliances, concrete flooring, an island, grey floors and red worktops.

This coastal, contemporary Tiny Home features a warm yet industrial style kitchen with stainless steel counters and husky tool drawers with black cabinets. the silver metal counters are complimented by grey subway tiling as a backsplash against the warmth of the locally sourced curly mango wood windowsill ledge. I mango wood windowsill also acts as a pass-through window to an outdoor bar and seating area on the deck. Entertaining guests right from the kitchen essentially makes this a wet-bar. LED track lighting adds the right amount of accent lighting and brightness to the area. The window is actually a french door that is mirrored on the opposite side of the kitchen. This kitchen has 7-foot long stainless steel counters on either end. There are stainless steel outlet covers to match the industrial look. There are stained exposed beams adding a cozy and stylish feeling to the room. To the back end of the kitchen is a frosted glass pocket door leading to the bathroom. All shelving is made of Hawaiian locally sourced curly mango wood. A stainless steel fridge matches the rest of the style and is built-in to the staircase of this tiny home. Dish drying racks are hung on the wall to conserve space and reduce clutter.
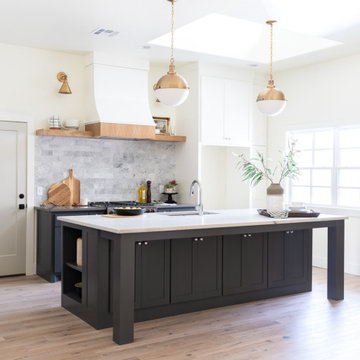
Inspiration for a large farmhouse l-shaped open plan kitchen in Oklahoma City with a submerged sink, shaker cabinets, black cabinets, quartz worktops, grey splashback, marble splashback, stainless steel appliances, light hardwood flooring, an island, brown floors and grey worktops.

This open plan property in Kensington studios hosted an impressive double height living room, open staircase and glass partitions. The lighting design needed to draw the eye through the space and work from lots of different viewing angles
Photo by Tom St Aubyn
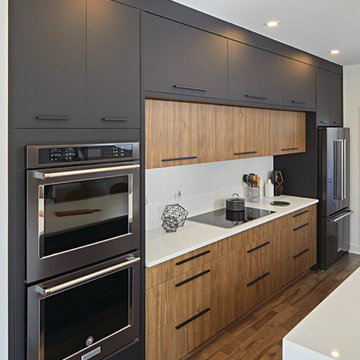
Built in collaboration with Richcraft Homes, this new industrial modern kitchen was a winner at the 2017 GOHBA Housing Design Awards. Symmetry was the key to success in this confident design.
Elegant and sleek, the suede black contrasts with the horizontal grain of modern and soothing light walnut. The two tall blocks on either end of the counter anchor the horizontal full depth uppers, showing off the revealed lower section in walnut.
The white granite counters are radiant on the generous island. All in all, this kitchen has a sizable amount of work space and storage. Potvin’s leading edge materials, bold design and ingenuity lead to a tremendous, award-winning kitchen.

Küche in robustem Sichtbeton hebt sich von hölzernen Wohnräumen ab. Dazu wunderbare Aussicht über Stuttgart.
Design ideas for an industrial galley enclosed kitchen in Stuttgart with a submerged sink, flat-panel cabinets, black cabinets, concrete worktops, grey splashback, black appliances, concrete flooring, an island and grey floors.
Design ideas for an industrial galley enclosed kitchen in Stuttgart with a submerged sink, flat-panel cabinets, black cabinets, concrete worktops, grey splashback, black appliances, concrete flooring, an island and grey floors.
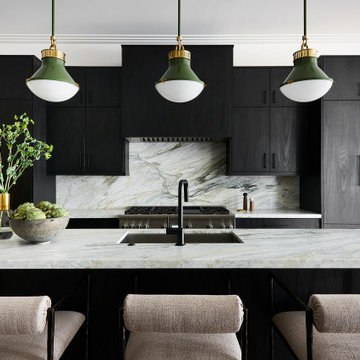
Inspiration for a traditional galley kitchen in Chicago with a submerged sink, flat-panel cabinets, black cabinets, grey splashback, stainless steel appliances, an island and grey worktops.

Kitchen design and remodel with black and white cabinetry, gray and white leathered quartzite countertop and slab backsplash, a marble niche, polished nickel fixtures and a butcher block walnut, Sub-Zero Wolf gas range top, stainless steel double oven, and refrigerator. Nearby fireplace has a newly designed mantel, tile surround and hearth, and painted to match black kitchen cabinetry.
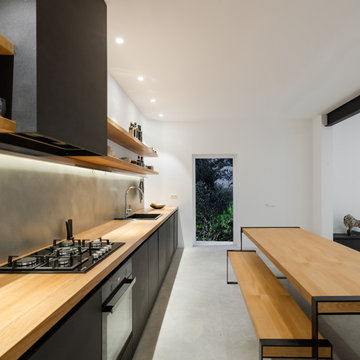
Design ideas for a large contemporary single-wall open plan kitchen in Valencia with flat-panel cabinets, black cabinets, wood worktops, grey splashback, no island, grey floors, a built-in sink, porcelain splashback, integrated appliances, porcelain flooring and beige worktops.
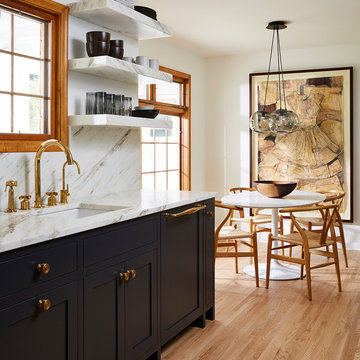
Design ideas for a classic galley kitchen/diner in Minneapolis with a submerged sink, shaker cabinets, black cabinets, grey splashback, medium hardwood flooring, no island, brown floors and grey worktops.

Open space floor plan kitchen overseeing the living space. Vaulted ceiling. A large amount of natural light flowing in the room. Amazing black and brass combo with chandelier type pendant lighting above the gorgeous kitchen island. Herringbone Tile pattern making the area appear more spacious.
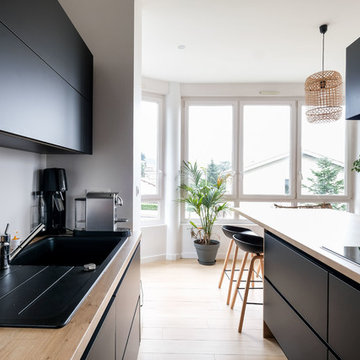
Jérôme Pantalacci
Design ideas for a contemporary galley kitchen in Lyon with black cabinets, wood worktops, light hardwood flooring, an island, flat-panel cabinets, grey splashback, beige floors and beige worktops.
Design ideas for a contemporary galley kitchen in Lyon with black cabinets, wood worktops, light hardwood flooring, an island, flat-panel cabinets, grey splashback, beige floors and beige worktops.

Photo of an industrial galley kitchen in Madrid with flat-panel cabinets, black cabinets, grey splashback, integrated appliances, light hardwood flooring, an island, beige floors, grey worktops and exposed beams.
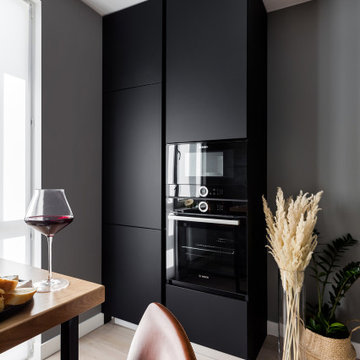
Кухонный гарнитур спроектирован угловым, но со шкафом-колонной, куда встроена бытовая техника — холодильник, духовой шкаф.
Интерьер построен на монохромных сочетаниях черного, белого и серого.
А роль обеденной зоны выполняет барная стойка. В конструкции гарнитура есть «секрет» — скрытый шкаф на рабочей поверхности.
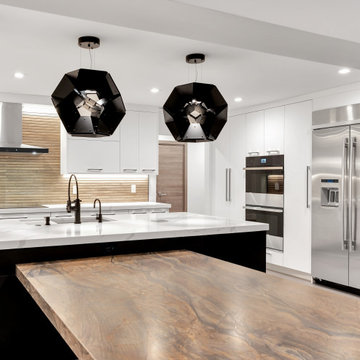
Custom Kitchen and Bar by Kabco Kitchens
Large modern l-shaped open plan kitchen in Miami with a submerged sink, flat-panel cabinets, black cabinets, engineered stone countertops, grey splashback, porcelain splashback, stainless steel appliances, an island, grey floors and white worktops.
Large modern l-shaped open plan kitchen in Miami with a submerged sink, flat-panel cabinets, black cabinets, engineered stone countertops, grey splashback, porcelain splashback, stainless steel appliances, an island, grey floors and white worktops.

La Cocina del Apartamento de A&M se pone al servicio de la cocina profesional en casa. Isla de cocción con combinación de fogones de gas e inducción. La Campana integrada en el techo sobre la isla de cocción amplía el espacio visual hasta el techo, dando continuidad al espacio salón-cocina.
Puertas correderas en hierro y cristal para la separación cocina-salón, que otorgan versatilidad a la cocina y nos permiten incorporar la idea de "grandes ventanales" tan característicos de este estilo, enfatizando el look industrial de la casa
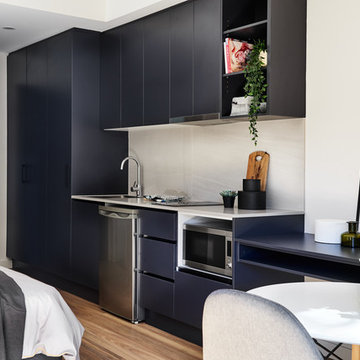
Well equiped kitchenette and wardrobe
Photo of a small contemporary single-wall open plan kitchen in Sydney with a built-in sink, black cabinets, engineered stone countertops, grey splashback, porcelain splashback, stainless steel appliances, vinyl flooring, no island and grey worktops.
Photo of a small contemporary single-wall open plan kitchen in Sydney with a built-in sink, black cabinets, engineered stone countertops, grey splashback, porcelain splashback, stainless steel appliances, vinyl flooring, no island and grey worktops.
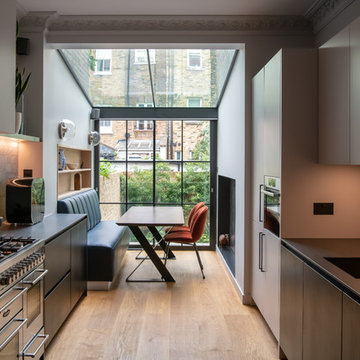
Design ideas for a medium sized contemporary galley kitchen/diner in London with flat-panel cabinets, black cabinets, grey splashback, stainless steel appliances, light hardwood flooring, no island, beige floors, black worktops, a single-bowl sink and marble splashback.
Kitchen with Black Cabinets and Grey Splashback Ideas and Designs
7