Kitchen with Black Cabinets and Laminate Floors Ideas and Designs
Refine by:
Budget
Sort by:Popular Today
1 - 20 of 1,163 photos
Item 1 of 3

This House was a complete bare bones project, starting from pre planning stage to completion. The house was fully constructed out of sips panels.
Inspiration for a medium sized contemporary cream and black galley open plan kitchen in Other with flat-panel cabinets, black cabinets, granite worktops, metallic splashback, black appliances, laminate floors, an island, beige floors, black worktops, a coffered ceiling, feature lighting and a submerged sink.
Inspiration for a medium sized contemporary cream and black galley open plan kitchen in Other with flat-panel cabinets, black cabinets, granite worktops, metallic splashback, black appliances, laminate floors, an island, beige floors, black worktops, a coffered ceiling, feature lighting and a submerged sink.

Pietra Grey is a distinguishing trait of the I Naturali series is soil. A substance which on the one hand recalls all things primordial and on the other the possibility of being plied. As a result, the slab made from the ceramic lends unique value to the settings it clads.

This coastal, contemporary Tiny Home features a warm yet industrial style kitchen with stainless steel counters and husky tool drawers with black cabinets. the silver metal counters are complimented by grey subway tiling as a backsplash against the warmth of the locally sourced curly mango wood windowsill ledge. I mango wood windowsill also acts as a pass-through window to an outdoor bar and seating area on the deck. Entertaining guests right from the kitchen essentially makes this a wet-bar. LED track lighting adds the right amount of accent lighting and brightness to the area. The window is actually a french door that is mirrored on the opposite side of the kitchen. This kitchen has 7-foot long stainless steel counters on either end. There are stainless steel outlet covers to match the industrial look. There are stained exposed beams adding a cozy and stylish feeling to the room. To the back end of the kitchen is a frosted glass pocket door leading to the bathroom. All shelving is made of Hawaiian locally sourced curly mango wood. A stainless steel fridge matches the rest of the style and is built-in to the staircase of this tiny home. Dish drying racks are hung on the wall to conserve space and reduce clutter.

This coastal, contemporary Tiny Home features a warm yet industrial style kitchen with stainless steel counters and husky tool drawers with black cabinets. the silver metal counters are complimented by grey subway tiling as a backsplash against the warmth of the locally sourced curly mango wood windowsill ledge. The mango wood windowsill also acts as a pass-through window to an outdoor bar and seating area on the deck. Entertaining guests right from the kitchen essentially makes this a wet-bar. LED track lighting adds the right amount of accent lighting and brightness to the area. The window is actually a french door that is mirrored on the opposite side of the kitchen. This kitchen has 7-foot long stainless steel counters on either end. There are stainless steel outlet covers to match the industrial look. There are stained exposed beams adding a cozy and stylish feeling to the room. To the back end of the kitchen is a frosted glass pocket door leading to the bathroom. All shelving is made of Hawaiian locally sourced curly mango wood.

looking through glass crittal pocket doors to kitchen island.
Photo of a medium sized contemporary single-wall open plan kitchen in Dublin with an integrated sink, flat-panel cabinets, black cabinets, quartz worktops, engineered quartz splashback, integrated appliances, laminate floors, an island, beige floors and white worktops.
Photo of a medium sized contemporary single-wall open plan kitchen in Dublin with an integrated sink, flat-panel cabinets, black cabinets, quartz worktops, engineered quartz splashback, integrated appliances, laminate floors, an island, beige floors and white worktops.

Для кухни сразу сложилась тенденция к лофту, поскольку хозяин — кондитер, и кухня для него — это профессиональная среда.
Так как владелец квартиры изначально отдавал предпочтение скандинавскому стилю, отделку подбирали соответствующую

Contemporary black and wood kitchen with large kitchen island and gold and black pendants.
Photo of a contemporary galley open plan kitchen in Charlotte with a submerged sink, flat-panel cabinets, black cabinets, engineered stone countertops, black splashback, ceramic splashback, stainless steel appliances, laminate floors, an island, brown floors and black worktops.
Photo of a contemporary galley open plan kitchen in Charlotte with a submerged sink, flat-panel cabinets, black cabinets, engineered stone countertops, black splashback, ceramic splashback, stainless steel appliances, laminate floors, an island, brown floors and black worktops.

New remodeled kitchen. Lighting makes a huge difference.
Inspiration for a medium sized traditional kitchen in Portland with a belfast sink, black cabinets, quartz worktops, white splashback, porcelain splashback, stainless steel appliances, laminate floors, an island, grey floors, multicoloured worktops and recessed-panel cabinets.
Inspiration for a medium sized traditional kitchen in Portland with a belfast sink, black cabinets, quartz worktops, white splashback, porcelain splashback, stainless steel appliances, laminate floors, an island, grey floors, multicoloured worktops and recessed-panel cabinets.
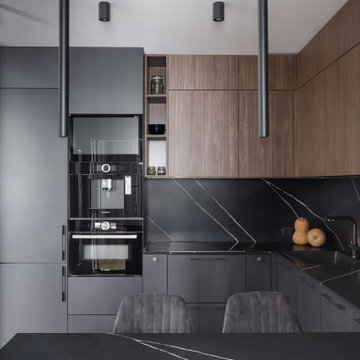
Inspiration for a medium sized contemporary u-shaped kitchen/diner in Saint Petersburg with a built-in sink, flat-panel cabinets, black cabinets, engineered stone countertops, black splashback, engineered quartz splashback, black appliances, laminate floors, brown floors, black worktops and a breakfast bar.

Это современная кухня с матовыми фасадами Mattelux, и пластиковой столешницей Duropal. На кухне нет ручек, для открывания используется профиль Gola черного цвета.
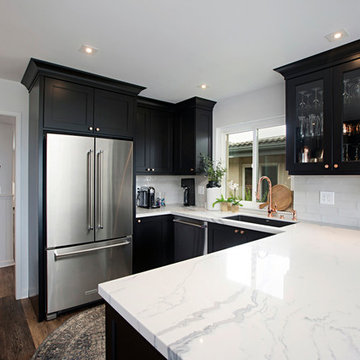
Previewfirst.com
Small nautical u-shaped kitchen/diner in San Diego with a submerged sink, recessed-panel cabinets, black cabinets, engineered stone countertops, white splashback, ceramic splashback, stainless steel appliances, laminate floors, a breakfast bar and grey floors.
Small nautical u-shaped kitchen/diner in San Diego with a submerged sink, recessed-panel cabinets, black cabinets, engineered stone countertops, white splashback, ceramic splashback, stainless steel appliances, laminate floors, a breakfast bar and grey floors.
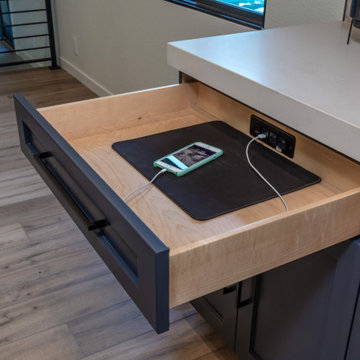
Inspiration for a large industrial l-shaped kitchen/diner in San Francisco with a submerged sink, shaker cabinets, black cabinets, granite worktops, stone slab splashback, stainless steel appliances, laminate floors, an island, brown floors and black worktops.

Three small rooms were demolished to enable a new kitchen and open plan living space to be designed. The kitchen has a drop-down ceiling to delineate the space. A window became french doors to the garden. The former kitchen was re-designed as a mudroom. The laundry had new cabinetry. New flooring throughout. A linen cupboard was opened to become a study nook with dramatic wallpaper. Custom ottoman were designed and upholstered for the drop-down dining and study nook. A family of five now has a fantastically functional open plan kitchen/living space, family study area, and a mudroom for wet weather gear and lots of storage.
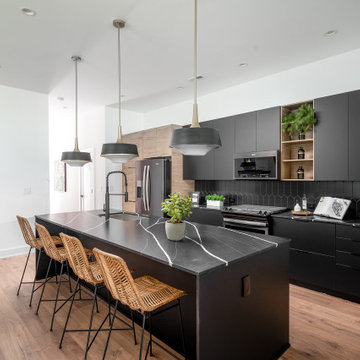
Contemporary black and wood kitchen
Photo of a contemporary galley open plan kitchen in Charlotte with a submerged sink, flat-panel cabinets, black cabinets, engineered stone countertops, black splashback, ceramic splashback, stainless steel appliances, laminate floors, an island, brown floors and black worktops.
Photo of a contemporary galley open plan kitchen in Charlotte with a submerged sink, flat-panel cabinets, black cabinets, engineered stone countertops, black splashback, ceramic splashback, stainless steel appliances, laminate floors, an island, brown floors and black worktops.
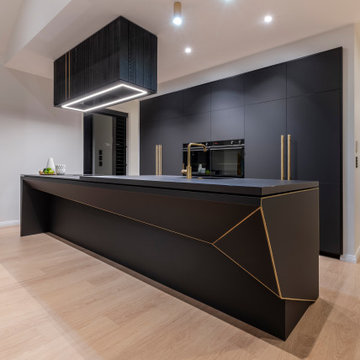
Large contemporary galley open plan kitchen in Auckland with a submerged sink, black cabinets, mosaic tiled splashback, black appliances, laminate floors, an island and black worktops.
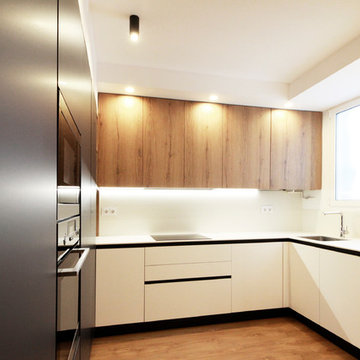
Large scandi u-shaped kitchen/diner in Other with a submerged sink, flat-panel cabinets, black cabinets, white splashback, integrated appliances and laminate floors.

Three small rooms were demolished to enable a new kitchen and open plan living space to be designed. The kitchen has a drop-down ceiling to delineate the space. A window became french doors to the garden. The former kitchen was re-designed as a mudroom. The laundry had new cabinetry. New flooring throughout. A linen cupboard was opened to become a study nook with dramatic wallpaper. Custom ottoman were designed and upholstered for the drop-down dining and study nook. A family of five now has a fantastically functional open plan kitchen/living space, family study area, and a mudroom for wet weather gear and lots of storage.
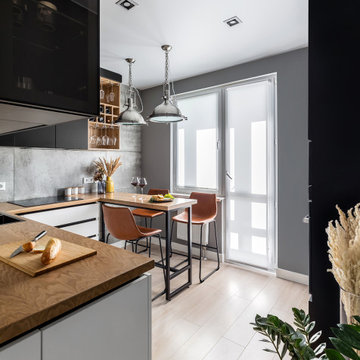
Кухонный гарнитур спроектирован угловым, но со шкафом-колонной, куда встроена бытовая техника — холодильник, духовой шкаф.
Интерьер построен на монохромных сочетаниях черного, белого и серого.
А роль обеденной зоны выполняет барная стойка. В конструкции гарнитура есть «секрет» — скрытый шкаф на рабочей поверхности.
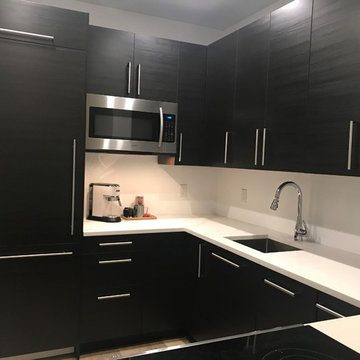
Zi Fang
This is an example of a small contemporary u-shaped enclosed kitchen in New York with a submerged sink, flat-panel cabinets, black cabinets, engineered stone countertops, white splashback, integrated appliances, laminate floors, no island, beige floors and white worktops.
This is an example of a small contemporary u-shaped enclosed kitchen in New York with a submerged sink, flat-panel cabinets, black cabinets, engineered stone countertops, white splashback, integrated appliances, laminate floors, no island, beige floors and white worktops.
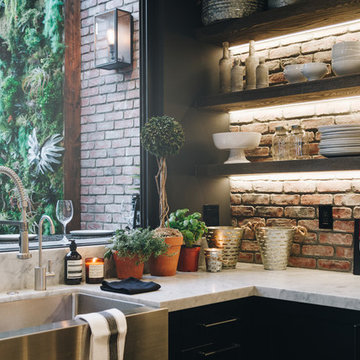
Photo of a large industrial u-shaped kitchen/diner in Los Angeles with a belfast sink, shaker cabinets, black cabinets, red splashback, brick splashback, stainless steel appliances, laminate floors, an island, brown floors and white worktops.
Kitchen with Black Cabinets and Laminate Floors Ideas and Designs
1