Kitchen with Black Cabinets and Marble Flooring Ideas and Designs
Refine by:
Budget
Sort by:Popular Today
61 - 80 of 450 photos
Item 1 of 3

Expansive mediterranean galley kitchen/diner in Other with a belfast sink, beaded cabinets, black cabinets, engineered stone countertops, beige splashback, marble splashback, black appliances, marble flooring, an island, multi-coloured floors and beige worktops.

Cucina Minimal
Design ideas for a large contemporary l-shaped enclosed kitchen in Rome with an integrated sink, flat-panel cabinets, black cabinets, marble worktops, white splashback, marble splashback, black appliances, marble flooring, an island, white floors, white worktops, a drop ceiling and feature lighting.
Design ideas for a large contemporary l-shaped enclosed kitchen in Rome with an integrated sink, flat-panel cabinets, black cabinets, marble worktops, white splashback, marble splashback, black appliances, marble flooring, an island, white floors, white worktops, a drop ceiling and feature lighting.
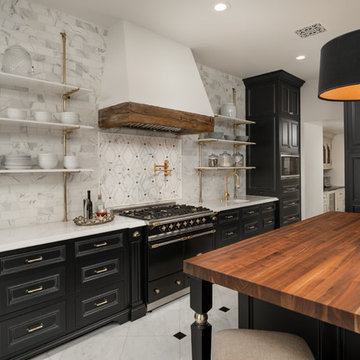
World Renowned Architecture Firm Fratantoni Design created this beautiful home! They design home plans for families all over the world in any size and style. They also have in-house Interior Designer Firm Fratantoni Interior Designers and world class Luxury Home Building Firm Fratantoni Luxury Estates! Hire one or all three companies to design and build and or remodel your home!
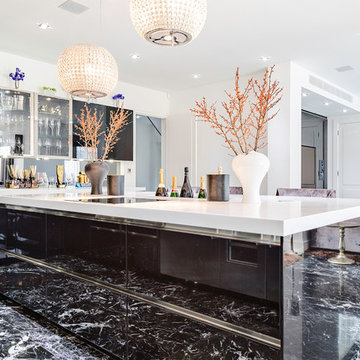
Geraint Price
Photo of a large contemporary l-shaped open plan kitchen in London with flat-panel cabinets, black cabinets, mirror splashback, stainless steel appliances, an island, a submerged sink, composite countertops, metallic splashback and marble flooring.
Photo of a large contemporary l-shaped open plan kitchen in London with flat-panel cabinets, black cabinets, mirror splashback, stainless steel appliances, an island, a submerged sink, composite countertops, metallic splashback and marble flooring.
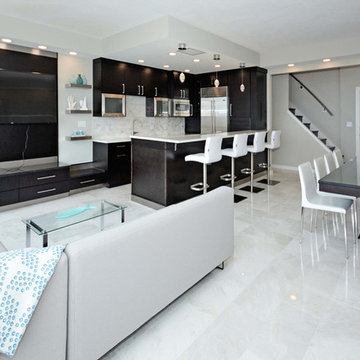
This is an example of a medium sized modern u-shaped open plan kitchen in Cleveland with a submerged sink, flat-panel cabinets, black cabinets, quartz worktops, white splashback, marble splashback, stainless steel appliances, marble flooring, a breakfast bar and white floors.
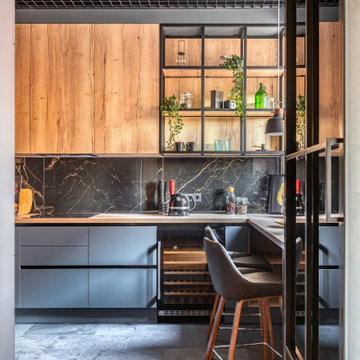
Inspiration for a medium sized contemporary grey and brown galley enclosed kitchen in Moscow with a submerged sink, flat-panel cabinets, black cabinets, wood worktops, black splashback, porcelain splashback, black appliances, marble flooring, an island and brown worktops.

Inspiration for a medium sized urban l-shaped kitchen/diner in Columbus with a submerged sink, recessed-panel cabinets, black cabinets, wood worktops, brown splashback, wood splashback, black appliances, marble flooring, an island, grey floors and brown worktops.
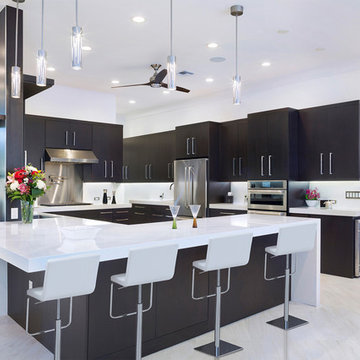
Photography by ibi designs
Design ideas for a large u-shaped kitchen/diner in Miami with a submerged sink, black cabinets, marble worktops, white splashback, stainless steel appliances, marble flooring, a breakfast bar and white floors.
Design ideas for a large u-shaped kitchen/diner in Miami with a submerged sink, black cabinets, marble worktops, white splashback, stainless steel appliances, marble flooring, a breakfast bar and white floors.
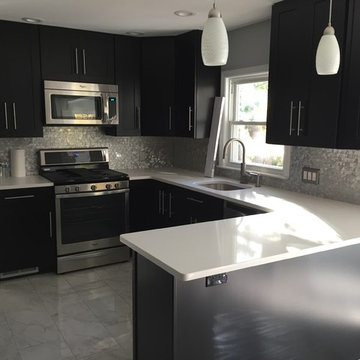
This is an example of a large classic u-shaped kitchen/diner in New York with a submerged sink, recessed-panel cabinets, black cabinets, composite countertops, metallic splashback, mosaic tiled splashback, stainless steel appliances, marble flooring, a breakfast bar, grey floors and white worktops.
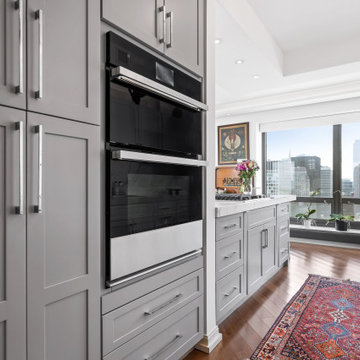
A stunning multi-room Chicago condo remodel. Our clients wanted a sleek contemporary look to complement the custom fireplace we designed which was achieved with modern shades of gray and matching marble-look countertops and backsplash. Incorporating display shelves in the stunning island not only allows the clients to display their favorite treasures, but allows for a great place for entertaining.
--
In the master bath, a free-standing soaker tub was added for spa-like relaxation, while the shower is enveloped in marble for the most luxurious finishing touch. We carried on the marble in the guest bath but complimented it with a polished herringbone tile to draw the eye into the room. The powder room got a simple update but allows the beautiful bamboo screen the clients previously owned to be the focal point.
--
Project designed by Chi Renovation & Design, a renowned renovation firm based in Skokie. We specialize in general contracting, kitchen and bath remodeling, and design & build services. We cater to the entire Chicago area and its surrounding suburbs, with emphasis on the North Side and North Shore regions. You'll find our work from the Loop through Lincoln Park, Skokie, Evanston, Wilmette, and all the way up to Lake Forest.
For more info about Chi Renovation & Design, click here: https://www.chirenovation.com/
To learn more about this project, click here:
https://www.chirenovation.com/portfolio/multi-room-chicago-condo-remodel--
In the master bath, a free-standing soaker tub was added for spa-like relaxation, while the shower is enveloped in marble for the most luxurious finishing touch. We carried on the marble in the guest bath but complimented it with a polished herringbone tile to draw the eye into the room. The powder room got a simple update but allows the beautiful bamboo screen the clients previously owned to be the focal point.
--
For more about Chi Renovation & Design, click here: https://www.chirenovation.com/
To learn more about this project, click here:
https://www.chirenovation.com/portfolio/multi-room-chicago-condo-remodel
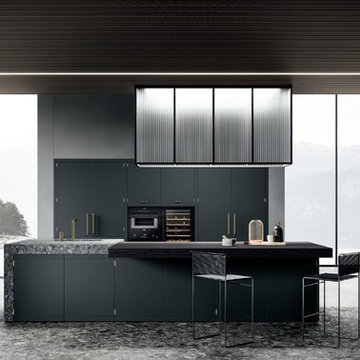
Classic and modern at once, with exposed hinges, lacquered matte black finish and brass hardware.
Design ideas for a medium sized modern single-wall kitchen/diner in San Francisco with a single-bowl sink, flat-panel cabinets, black cabinets, marble worktops, black splashback, black appliances, marble flooring, an island, multi-coloured floors and multicoloured worktops.
Design ideas for a medium sized modern single-wall kitchen/diner in San Francisco with a single-bowl sink, flat-panel cabinets, black cabinets, marble worktops, black splashback, black appliances, marble flooring, an island, multi-coloured floors and multicoloured worktops.
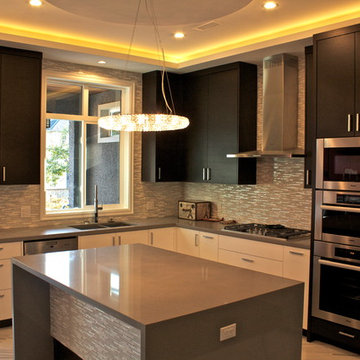
Photo of a medium sized bohemian l-shaped kitchen pantry in Vancouver with a double-bowl sink, flat-panel cabinets, black cabinets, laminate countertops, metallic splashback, matchstick tiled splashback, stainless steel appliances, marble flooring, an island and beige floors.

Kitchen renovation replacing the sloped floor 1970's kitchen addition into a designer showcase kitchen matching the aesthetics of this regal vintage Victorian home. Thoughtful design including a baker's hutch, glamourous bar, integrated cat door to basement litter box, Italian range, stunning Lincoln marble, and tumbled marble floor.
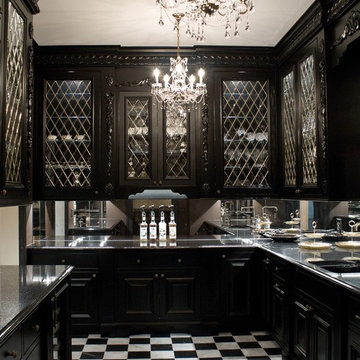
Medium sized bohemian l-shaped kitchen in Cleveland with glass-front cabinets, black cabinets, marble flooring, a submerged sink, mirror splashback, no island, multi-coloured floors and integrated appliances.
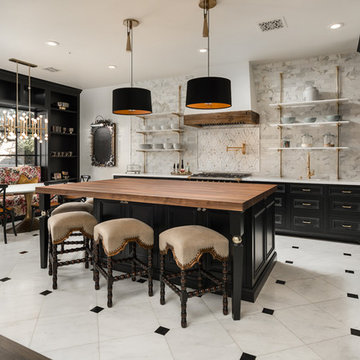
This stunning kitchen features black kitchen cabinets, brass hardware, butcher block countertops, custom backsplash and open shelving which we can't get enough of!

This unique and functional kitchen gives a new meaning to the phrase “Kitchen is the heart of a home”. Here, kitchen is the center of all attention and a conversation piece at every party.
Black glass cabinet fronts used in the design offer ease of maintenance, and the kaleidoscope stone countertops and backsplash contrast the cabinetry and always look clean. Color was very important to this Client and this kitchen is definitely not lacking life.
Designed for a client who loves to entertain, the centerpiece is an artistic interpretation of a kitchen island. This monolithic sculpture raises out of the white marble floor and glows in this open concept kitchen.
But this island isn’t just beautiful. It is also extremely practical. It is designed using two intercrossing parts creating two heights for different purposes. 36” high surface for prep work and 30” high surface for sit down dining. The height differences and location encourages use of the entire table top for preparations. Furthermore, storage cabinets are installed under part of this island closest to the working triangle.
For a client who loves to cook, appliances were very important, and sub-zero and wolf appliances we used give them the best product available.
Overhead energy efficient LED lighting was selected paying special attention to the lamp’s CRI to ensure proper color rendition of items below, especially important when working with meat. Under-cabinet task lighting offers illumination where it is most needed on the countertops.
Interior Design, Decorating & Project Management by Equilibrium Interior Design Inc
Photography by Craig Denis
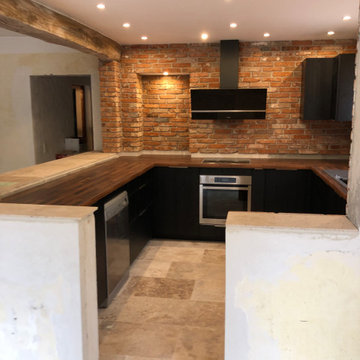
This is an example of a medium sized urban u-shaped open plan kitchen in Nice with a single-bowl sink, recessed-panel cabinets, black cabinets, laminate countertops, brick splashback, black appliances, marble flooring and beige floors.
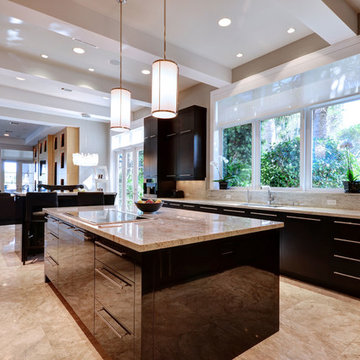
Robert Fernandez (Photogrpher)
Photo of a large contemporary u-shaped kitchen/diner in Miami with a submerged sink, flat-panel cabinets, black cabinets, granite worktops, beige splashback, stone slab splashback, stainless steel appliances, marble flooring and an island.
Photo of a large contemporary u-shaped kitchen/diner in Miami with a submerged sink, flat-panel cabinets, black cabinets, granite worktops, beige splashback, stone slab splashback, stainless steel appliances, marble flooring and an island.
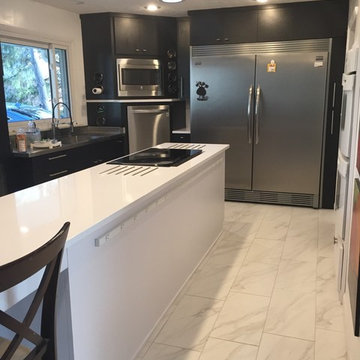
Kelly Grish
Inspiration for a large modern l-shaped enclosed kitchen in Columbus with an integrated sink, flat-panel cabinets, black cabinets, engineered stone countertops, stainless steel appliances, an island, marble flooring and white floors.
Inspiration for a large modern l-shaped enclosed kitchen in Columbus with an integrated sink, flat-panel cabinets, black cabinets, engineered stone countertops, stainless steel appliances, an island, marble flooring and white floors.
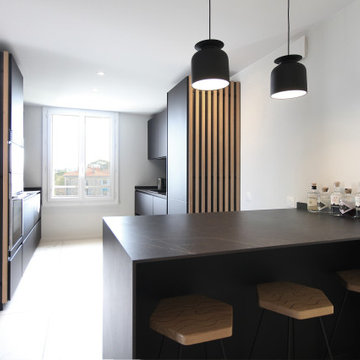
. Meubles de cuisine:
https://www.fenixforinteriors.com/fr-FR
-----------------------------------------------------------------------------------
. Luminaires ilot:
https://gubi.com/
-----------------------------------------------------------------------------------
.Tabourets:
https://www.woodstache.com/
Kitchen with Black Cabinets and Marble Flooring Ideas and Designs
4