Kitchen with Black Cabinets and Porcelain Splashback Ideas and Designs
Refine by:
Budget
Sort by:Popular Today
41 - 60 of 1,955 photos
Item 1 of 3

Big Island!
Inspiration for an expansive contemporary galley kitchen in Los Angeles with flat-panel cabinets, engineered stone countertops, white splashback, porcelain splashback, stainless steel appliances, light hardwood flooring, an island, white worktops, a submerged sink, black cabinets and beige floors.
Inspiration for an expansive contemporary galley kitchen in Los Angeles with flat-panel cabinets, engineered stone countertops, white splashback, porcelain splashback, stainless steel appliances, light hardwood flooring, an island, white worktops, a submerged sink, black cabinets and beige floors.

The overall vision for the kitchen is a modern, slightly edgy space that is still warm and inviting. As a designer, I like to push people out of their comfort zones. We’ve done that a few ways with this kitchen – Ebony and matte gray cabinets, mixing cabinet and countertop materials, and mixing metals.
We’ve all seen and done the white kitchen for the last 10 years. I wanted to demonstrate that a black kitchen is functional and dramatic and not the dark cave everyone fears.
To soften the black, we’ve incorporated organic elements like natural woods, handmade backsplash tiles, brass and the flowing, organic patterns of the fabrics.
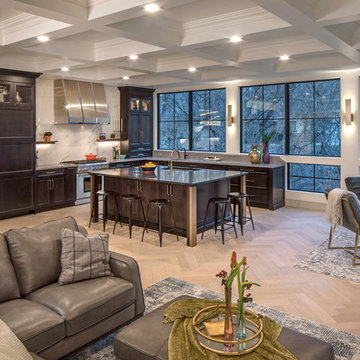
This kitchen was part of a 700sq ft addition that was added to the back of this home. The kitchen area features a large custom made Stainless steel hood, hidden built in refrigerator, two sinks, 36" duel fuel range, coffee bar and great island for prep and entertaining.

This is an example of a medium sized contemporary galley open plan kitchen in Los Angeles with a submerged sink, flat-panel cabinets, engineered stone countertops, beige splashback, porcelain splashback, integrated appliances, porcelain flooring, an island, brown floors, white worktops and black cabinets.
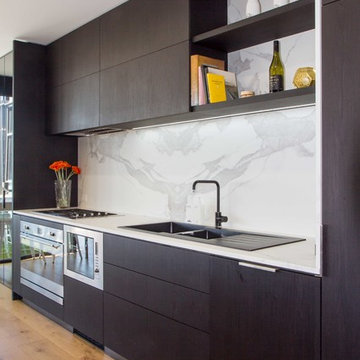
Yvonne Menegol
Design ideas for a medium sized modern galley open plan kitchen in Melbourne with flat-panel cabinets, an island, a built-in sink, black cabinets, tile countertops, white splashback, porcelain splashback, stainless steel appliances, medium hardwood flooring, brown floors and white worktops.
Design ideas for a medium sized modern galley open plan kitchen in Melbourne with flat-panel cabinets, an island, a built-in sink, black cabinets, tile countertops, white splashback, porcelain splashback, stainless steel appliances, medium hardwood flooring, brown floors and white worktops.

Located in the heart of NW Portland, this townhouse is situated on a tree-lined street, surrounded by other beautiful brownstone buildings. The renovation has preserved the building's classic architectural features, while also adding a modern touch. The main level features a spacious, open floor plan, with high ceilings and large windows that allow plenty of natural light to flood the space. The living room is the perfect place to relax and unwind, with a cozy fireplace and comfortable seating, and the kitchen is a chef's dream, with top-of-the-line appliances, custom cabinetry, and a large peninsula.

New remodeled kitchen. Lighting makes a huge difference.
Inspiration for a medium sized traditional kitchen in Portland with a belfast sink, black cabinets, quartz worktops, white splashback, porcelain splashback, stainless steel appliances, laminate floors, an island, grey floors, multicoloured worktops and recessed-panel cabinets.
Inspiration for a medium sized traditional kitchen in Portland with a belfast sink, black cabinets, quartz worktops, white splashback, porcelain splashback, stainless steel appliances, laminate floors, an island, grey floors, multicoloured worktops and recessed-panel cabinets.
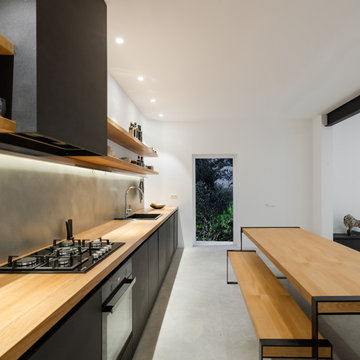
Design ideas for a large contemporary single-wall open plan kitchen in Valencia with flat-panel cabinets, black cabinets, wood worktops, grey splashback, no island, grey floors, a built-in sink, porcelain splashback, integrated appliances, porcelain flooring and beige worktops.

This is an example of a large modern single-wall kitchen/diner in Seattle with a belfast sink, shaker cabinets, black cabinets, engineered stone countertops, white splashback, porcelain splashback, stainless steel appliances, medium hardwood flooring, an island, yellow floors and white worktops.

Photo of a modern single-wall kitchen/diner in Los Angeles with a submerged sink, flat-panel cabinets, black cabinets, composite countertops, black splashback, porcelain splashback, stainless steel appliances, porcelain flooring, an island, grey floors, black worktops and a vaulted ceiling.

Design ideas for a large u-shaped open plan kitchen in Albuquerque with a single-bowl sink, flat-panel cabinets, black cabinets, engineered stone countertops, beige splashback, porcelain splashback, integrated appliances, porcelain flooring, an island, beige floors, beige worktops and a wood ceiling.

Design ideas for a medium sized industrial grey and brown galley enclosed kitchen in Moscow with a submerged sink, flat-panel cabinets, black cabinets, wood worktops, black splashback, porcelain splashback, black appliances, marble flooring, an island and brown worktops.
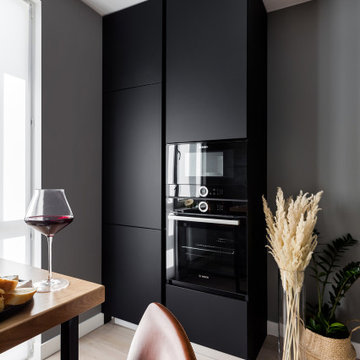
Кухонный гарнитур спроектирован угловым, но со шкафом-колонной, куда встроена бытовая техника — холодильник, духовой шкаф.
Интерьер построен на монохромных сочетаниях черного, белого и серого.
А роль обеденной зоны выполняет барная стойка. В конструкции гарнитура есть «секрет» — скрытый шкаф на рабочей поверхности.
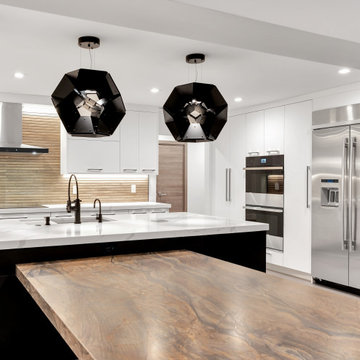
Custom Kitchen and Bar by Kabco Kitchens
Large modern l-shaped open plan kitchen in Miami with a submerged sink, flat-panel cabinets, black cabinets, engineered stone countertops, grey splashback, porcelain splashback, stainless steel appliances, an island, grey floors and white worktops.
Large modern l-shaped open plan kitchen in Miami with a submerged sink, flat-panel cabinets, black cabinets, engineered stone countertops, grey splashback, porcelain splashback, stainless steel appliances, an island, grey floors and white worktops.

La Cocina del Apartamento de A&M se pone al servicio de la cocina profesional en casa. Isla de cocción con combinación de fogones de gas e inducción. La Campana integrada en el techo sobre la isla de cocción amplía el espacio visual hasta el techo, dando continuidad al espacio salón-cocina.
Puertas correderas en hierro y cristal para la separación cocina-salón, que otorgan versatilidad a la cocina y nos permiten incorporar la idea de "grandes ventanales" tan característicos de este estilo, enfatizando el look industrial de la casa
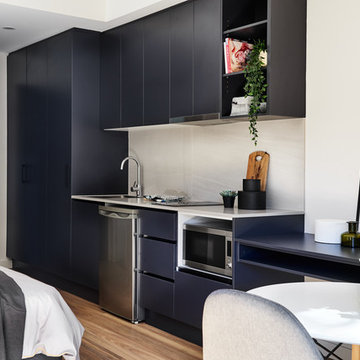
Well equiped kitchenette and wardrobe
Photo of a small contemporary single-wall open plan kitchen in Sydney with a built-in sink, black cabinets, engineered stone countertops, grey splashback, porcelain splashback, stainless steel appliances, vinyl flooring, no island and grey worktops.
Photo of a small contemporary single-wall open plan kitchen in Sydney with a built-in sink, black cabinets, engineered stone countertops, grey splashback, porcelain splashback, stainless steel appliances, vinyl flooring, no island and grey worktops.
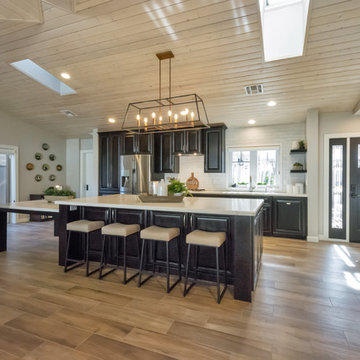
We created a large open floor plan in the middle of the house with custom smokehouse cabinets, custom wheelchair friendly Kitchen complete with Nouveau Calcatta white quartz counter tops. The back splash matches perfectly to the counter tops and extends to the ceiling with Floating shelves. We created Vaulted, tongue in groove wood ceilings with a beautiful white wash that complements the Multi Slide doors leading out to the patio with custom made trapezoid shaped windows above. There are 8x32 Aequa Tur wood tile floors throughout the entire home, apart from the Master Bathroom and one of the Hall bathrooms.
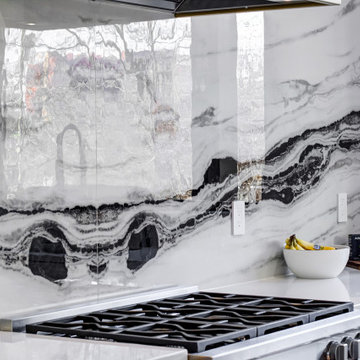
This is a contemporary kitchen with black and white shaker door styles, hard oversized hardware. The backsplash is 2 large book matching porcelain slabs in a style called panda. The hood was custom done by a metal fabricator.
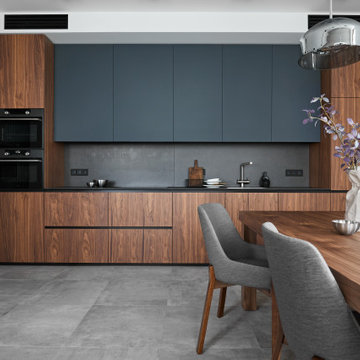
Модель - Echo.
Корпус - ЛДСП 18 мм влагостойкая P5 E1, декор Вулканический серый.
Фасады - шпонированные натуральной древесиной ореха американского, основа МДФ 19 мм, лак глубоко матовый.
Фасады - закалённое сатинированное эмалированное стекло, основа алюминиевый профиль, тон RAL 7016.
Столешница - керамогранит Laminam с основой из закаленного стекла, Blend Nero.
Фартук - керамогранит Laminam с основой из закаленного стекла, Blend Nero.
Диодная подсветка рабочей зоны.
Механизмы открывания ручка-профиль Gola, Blum Tip-on.
Механизмы закрывания Blum Blumotion.
Ящики Blum Legrabox pure -
4 группы.
Сушилка для посуды.
Мусорная система.
Лоток для приборов.
Встраиваемые розетки для малой бытовой техники в столешнице.
Смеситель Reginox.
Мойка Reginox.
Стоимость проекта без учета бытовой техники - 1045 тыс.руб. без учета бытовой техники.
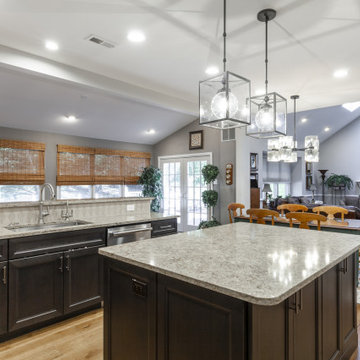
This kitchen remodel included opening up the wall behind the sink to create a more free flowing space. The island provides additional cooking and storage space. The dark cabinets contrasted with the lighter tile backsplash create an element of drama in this design.
Kitchen with Black Cabinets and Porcelain Splashback Ideas and Designs
3