Kitchen with Black Cabinets and Red Cabinets Ideas and Designs
Refine by:
Budget
Sort by:Popular Today
161 - 180 of 45,472 photos
Item 1 of 3
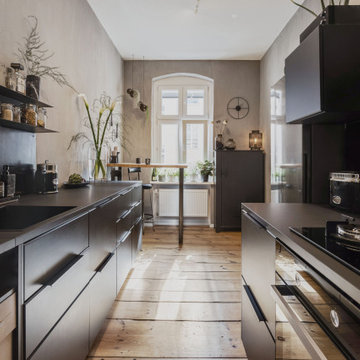
This is an example of a contemporary galley kitchen in Berlin with an integrated sink, flat-panel cabinets, black cabinets, black splashback, black appliances, medium hardwood flooring, brown floors and black worktops.
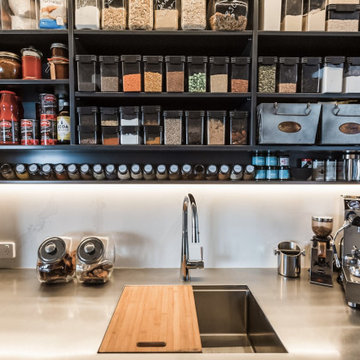
Photo of a large traditional l-shaped kitchen/diner in Other with a submerged sink, shaker cabinets, black cabinets, engineered stone countertops, white splashback, engineered quartz splashback, stainless steel appliances, dark hardwood flooring, an island and white worktops.
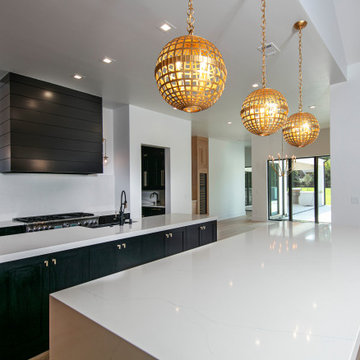
wet bar, black and gold
Medium sized contemporary l-shaped kitchen/diner in Dallas with shaker cabinets, black cabinets, engineered stone countertops, white splashback, multiple islands and white worktops.
Medium sized contemporary l-shaped kitchen/diner in Dallas with shaker cabinets, black cabinets, engineered stone countertops, white splashback, multiple islands and white worktops.
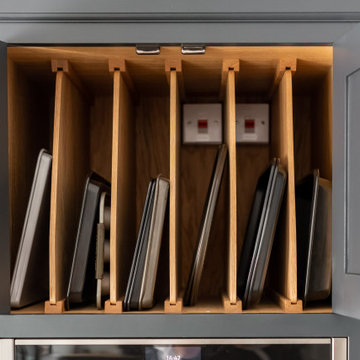
Luxuriously dark cabinetry, light worktops and walls with a spacious feel - this is a cool take on a classical kitchen design. Custom made for a couple with a keen eye for design, who work hard, know how to relax and absolutely adore their pups. Their kitchen renovation was part of a whole house restoration.
With busy careers and two pups the brief highlighted two main aims. Firstly, to create space to enjoy the kitchen, for cooking and relaxing. Secondly, to provide customised storage so that everything has a place to help keep the space tidy.
The main kitchen area is where the culinary magic happens with space to unwind.
The home bar for gin and wine lovers, includes wine racks, antique mirror, glazed shelves for the gin collection and two fridge drawers for wine and mixers. Designed with pocket doors it can be left open to admire the beautiful bottles, or closed – maybe for Dry January?! It’s positioned cleverly next to their outdoor ‘lounge’ area complete with comfortable chairs and an outside rug.
The larder cupboard has spice / oil racks, baskets and boxes at the bottom for treats. There are electrical points inside so the coffee machine is plugged in here and ready to serve that morning espresso.
Being able to keep the kitchen tidy was important so we created a ‘home for everything’ using drawers within drawers, an Oak baking tray divider, pan drawers with lid holders and integrated chopping board and tray spaces.
The ovens, warming drawer, induction hob and downdraft extractor are positioned together with the plenty of prep worktop space. The cooking section is aligned with the washing area including Fisher and Paykel dishwasher drawers, beautifully glossy white ceramic sink and boiling water tap. With a slim Oak shelf above for displaying favourite things.
The Island serves as a breakfast bar as well as a sweet spot for a casual supper. There is a Zebrano wood knife block inset into the Island worktop so that their Global knife collection is on hand for food prep by the hob and oven.
The table and chairs are painted in the same colour as the cabinets and upholstered in black and white, with bench seating by the window including drawers for dog toys conveniently by the doors to the garden.
The second part of the design is the walk-in butler’s style pantry.
This area was designed to keep the kitchen ‘clutter’ out of the main area. And it is a brilliant area to stack all the dirty dishes when entertaining as it’s completely out of sight. The cabinetry is an a classic ‘u’ shape and houses the fridge, freezer, cupboards for large appliances, oversized dishes and one for the mop and bucket. The tall cupboards with bi-fold doors are for food storage, and you can see from the photos that everything is beautifully kept – rice, pasta, popcorn, quinoa all in lovely named jars. It’s an organisers dream come true. There is also a sink for washing vegetables and oodles of prep surface.
Colour pallet
The cabinetry is hand painted in Farrow and Ball ‘Off-Black’. Dark and inky, it just lures you right in, timeless and deeply refined. With the cabinetry being grand in proportion too, with detailed cornicing it creates a really bold statement in this space.
It can be daunting to go for a dark shade of black, blue or green, but you can see the drama of the cabinets is perfectly matched with plenty of natural light, the white walls and warm Oak floor tiles.
The white patterned Domus ‘Biscuit’ tiles bring texture and playfulness. The worktop, Caesarstone Ocean Foam, is a white quartz with speckles of grey crystals. In a classic polished finish it lets the rest of the room do the ‘singing’ while providing a clean light reflecting practical surface for preparing and enjoying food and drinks.
The floor tiles bring the warmth. No two tiles have the same pattern so they really do look like wood, but are better suited to the pups as they don’t scratch and are non-slip.
Lighting Design
The slim black framed windows with doors onto the garden flood the kitchen with natural light and warmth during the day. But atmospheric lighting into the evening was important too, so we incorporated custom lighting in the glass cabinet, gin cabinet and pantry.
“It is so well integrated and was a really important thing for me, along with all the smart lighting in the room, and Mike did a great job with it all.”
It was such a pleasure to make this kitchen. They wanted to work with a local company and we feel so lucky they picked us.

Модель: Era
Корпус - ЛДСП 18 мм влагостойкая Р5 Е1, декор Вулканический серый.
Фасады - сатинированное эмалированное стекло, тон антрацит.
Фасады - шпонированные натуральной древесиной ореха американского, основа - МДФ 19 мм, лак глубоко матовый.
Фасады - эмалированные, основа МДФ 19, лак глубоко матовый, тон белый.
Фартук - натуральный шпон древесины ореха американского, основа - МДФ 19 мм, лак глубоко матовый.
Столешница основной кухни - Кварцевый агломерат SmartQuartz Marengo Silestone.
Диодная подсветка рабочей зоны.
Остров.
Столешница острова - Кварцевый агломерат SmartQuartz Bianco Venatino.
Боковины острова - натуральный шпон древесины ореха американского.
Бар.
Внутренняя светодиодная подсветка бара.
Внутренняя отделка бара натуральной древесиной ореха американского.
Механизмы открывания Blum Blumotion.
Сушилки для посуды.
Мусорная система.
Лотки для приборов.
Встраиваемые розетки для малой бытовой техники в столешнице.
Мойка нижнего монтажа Smeg.
Смеситель Blanco.
Стоимость кухни - 1060 тыс.руб. без учета бытовой техники.

Photo of a contemporary l-shaped kitchen in Melbourne with a submerged sink, flat-panel cabinets, black cabinets, blue splashback, mosaic tiled splashback, black appliances, medium hardwood flooring, an island, brown floors, grey worktops and a vaulted ceiling.

Expertly paired with dark finishes, this kitchen's vertical green brick backsplash is stacked with sophistication.
DESIGN
Jessica Davis
PHOTOS
Emily Followill Photography
Tile Shown: Glazed Thin Brick in San Gabriel

Для кухни сразу сложилась тенденция к лофту, поскольку хозяин — кондитер, и кухня для него — это профессиональная среда.
Так как владелец квартиры изначально отдавал предпочтение скандинавскому стилю, отделку подбирали соответствующую

Inspiration for a classic l-shaped kitchen in Other with a submerged sink, shaker cabinets, black cabinets, white splashback, stone slab splashback, stainless steel appliances, medium hardwood flooring, an island, brown floors, white worktops and a vaulted ceiling.
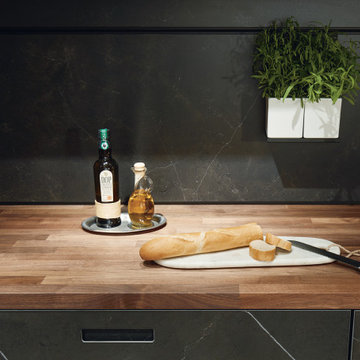
Der Dialog zwischen dunkler Front in Ceramic Marmor nero Nachbildung und warmem Holz schafft eine Atmosphäre, die an eine mondän gestaltete Bar erinnert. Die bewusst in starker Ausführung gewählte Holzarbeitsplatte unterstreicht den Charakter auf solide Art.
The dialogue between the dark front in Ceramic marble nero effect and warm wood creates an atmosphere that is reminiscent of a chic bar. The deliberately chosen chunky worktop adds character and underscores the solid look.
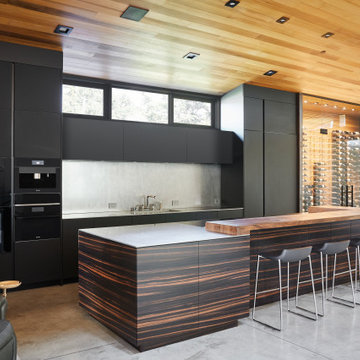
This is an example of a large modern single-wall open plan kitchen in San Francisco with an integrated sink, flat-panel cabinets, black cabinets, stainless steel worktops, black appliances, concrete flooring and an island.
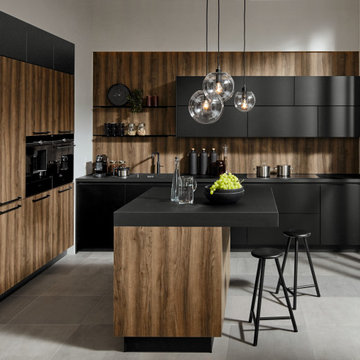
Medium sized contemporary galley kitchen/diner in Other with a single-bowl sink, flat-panel cabinets, black cabinets, laminate countertops, black appliances, ceramic flooring, an island, grey floors and black worktops.
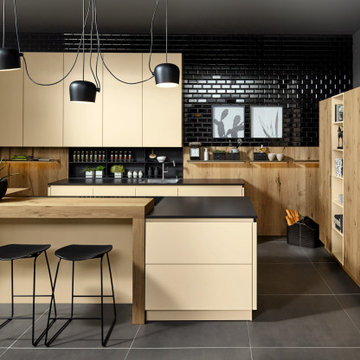
Medium sized contemporary galley kitchen/diner in Other with a single-bowl sink, flat-panel cabinets, black cabinets, laminate countertops, black appliances, ceramic flooring, an island, grey floors and black worktops.
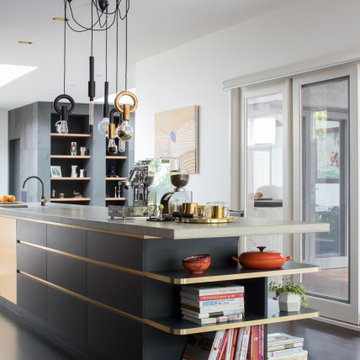
This is an example of a large contemporary kitchen in Melbourne with an integrated sink, flat-panel cabinets, black cabinets, dark hardwood flooring, an island, brown floors and grey worktops.
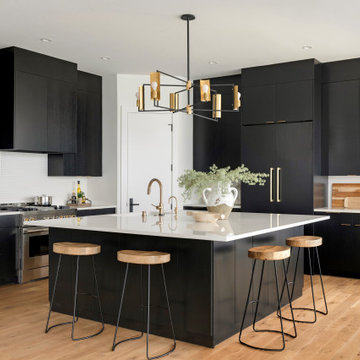
Photo of a contemporary l-shaped open plan kitchen in Minneapolis with a submerged sink, flat-panel cabinets, black cabinets, integrated appliances, medium hardwood flooring, an island, brown floors and white worktops.

Open plan kitchen diner with great views through to the garden.
This is an example of a large contemporary single-wall kitchen/diner in Other with flat-panel cabinets, an island, grey floors, brown worktops, wood worktops, light hardwood flooring, feature lighting, black cabinets, black appliances, a double-bowl sink, grey splashback and cement tile splashback.
This is an example of a large contemporary single-wall kitchen/diner in Other with flat-panel cabinets, an island, grey floors, brown worktops, wood worktops, light hardwood flooring, feature lighting, black cabinets, black appliances, a double-bowl sink, grey splashback and cement tile splashback.
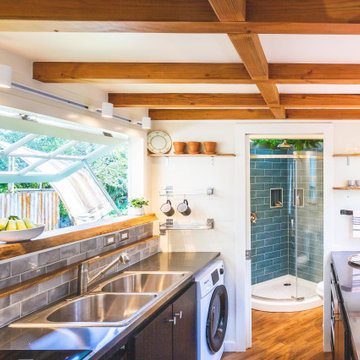
A beautiful mix of clean stainless steel and warm mango wood creates a stylish and practical kitchen space. 7 feet of stainless steel counter space extend both sides of the nearly symmetrical kitchen. Exposed stained wood beams create a complete look to the kitchen distinguishing it from the rest of the home with all rooms being in close proximity.
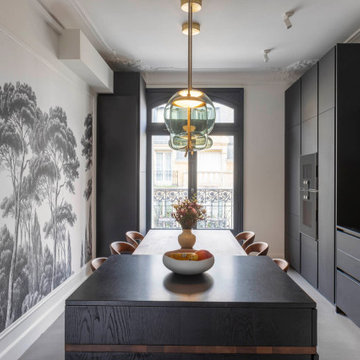
Dans ce très bel appartement haussmannien, nous avons collaboré avec l’architecte Diane de Sedouy pour imaginer une cuisine élégante, originale et fonctionnelle. Les façades sont en Fénix Noir, un matériau mat très résistant au toucher soyeux, et qui a l’avantage de ne pas laisser de trace. L’îlot est en chêne teinté noir, le plan de travail est en granit noir absolu. D’ingénieux placards avec tiroirs coulissants viennent compléter l’ensemble afin de masquer une imposante chaudière.
Photos Olivier Hallot www.olivierhallot.com
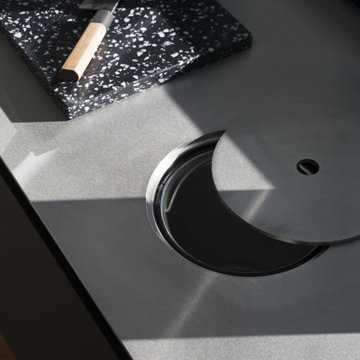
In einem 90er Jahre Apartment Block durften wir eine neue Küche für einen technisch begeisterten Berliner entwerfen. Der schmale aber lichtdurchflutete Küchenraum mit seinen petrol gestrichenen Fensterrahmen gibt den Blick auf eine sonnige Dachterrasse frei. Kühle und zurückhaltende Farben im Inneren lassen die Küche modern und cool erscheinen und setzen einen atmosphärischen Kontrast zum warmen einströmenden Sonnenlicht.
Um ein formal ruhiges Bild zu schaffen wurden alle Schubladen- und Schranktüren auf eine einheitliche Höhe geplant. Die Fronten sind aus robustem, schwarzem Fenix gefertigt, das ein softes und mattes Erscheinungsbild schafft und zugleich durch antibakterielle Eigenschaften und Antifingerprinteffekt besticht. Das Innenleben der Schränke wurde aus Eiche gefertigt und stellt eine optische Verbindung zum schönen Eichenboden dar. Zusätzlich zur Arbeitsplatte aus Edelstahl komplementieren ein schwarzes Spülbecken und ein schwarzer Quooker den Look der technoiden Küche.

Amazing Glamours Kitcen
Photo of a large contemporary single-wall kitchen/diner in Houston with a submerged sink, shaker cabinets, black cabinets, marble worktops, white splashback, engineered quartz splashback, stainless steel appliances, porcelain flooring, an island, white floors, white worktops and exposed beams.
Photo of a large contemporary single-wall kitchen/diner in Houston with a submerged sink, shaker cabinets, black cabinets, marble worktops, white splashback, engineered quartz splashback, stainless steel appliances, porcelain flooring, an island, white floors, white worktops and exposed beams.
Kitchen with Black Cabinets and Red Cabinets Ideas and Designs
9