Kitchen with a Submerged Sink and Black Floors Ideas and Designs
Refine by:
Budget
Sort by:Popular Today
1 - 20 of 3,649 photos
Item 1 of 3

Bespoke hand built kitchen with built in kitchen cabinet and free standing island with modern patterned floor tiles and blue linoleum on birch plywood

Photo of a midcentury single-wall kitchen/diner in Kansas City with a submerged sink, flat-panel cabinets, medium wood cabinets, engineered stone countertops, multi-coloured splashback, granite splashback, integrated appliances, slate flooring, an island, black floors, white worktops and a vaulted ceiling.

Una sinfonia di contrasti cromatici prende vita attraverso giochi di volumi, forme lineari e curve, creando un ambiente unico e coinvolgente. L’utilizzo audace dei materiali decorativi in ceramica, applicati in modo inusuale e creativo, dona un tocco di originalità e bellezza straordinaria. Ogni spazio riflette l’estetica del progetto, trasmettendo autenticità e stile.

Design ideas for a contemporary grey and white single-wall kitchen/diner in Novosibirsk with a submerged sink, flat-panel cabinets, white cabinets, composite countertops, grey splashback, engineered quartz splashback, black appliances, porcelain flooring, an island, black floors and grey worktops.

Daylight from multiple directions, alongside yellow accents in the interior of cabinetry create a bright and inviting space, all while providing the practical benefit of well illuminated work surfaces.

Medium sized traditional l-shaped open plan kitchen in New York with a submerged sink, shaker cabinets, medium wood cabinets, engineered stone countertops, white splashback, ceramic splashback, stainless steel appliances, ceramic flooring, an island, black floors and white worktops.

This 90's home received a complete transformation. A renovation on a tight timeframe meant we used our designer tricks to create a home that looks and feels completely different while keeping construction to a bare minimum. This beautiful Dulux 'Currency Creek' kitchen was custom made to fit the original kitchen layout. Opening the space up by adding glass steel framed doors and a double sided Mt Blanc fireplace allowed natural light to flood through.

Design ideas for a medium sized industrial single-wall kitchen/diner in Columbus with a submerged sink, recessed-panel cabinets, black cabinets, engineered stone countertops, white splashback, metro tiled splashback, stainless steel appliances, dark hardwood flooring, an island, black floors and black worktops.

Проект: Bolshevik
Площадь: 40 м2
Год реализации: 2018
Местоположение: Москва
Фотограф: Денис Красиков
Над проектом работали: Анастасия Стручкова, Денис Красиков, Марина Цой, Оксана Стручкова
Проект апартаментов для молодой девушки из Москвы. Главной задачей проекта было создать стильное интересное помещение. Заказчица увлекается книгами и кальянами, поэтому надо было предусмотреть полки для книг и места для отдыха. А готовить не любит, и кухня должна быть максимально компактной.
В качестве основного стиля был выбран минимализм с элементами лофта. Само пространство с высокими потолками, балками на потолке и панорамным окном уже задавало особое настроение. При перепланировке решено было использовать минимум перегородок. На стене между кухней-гостиной и гардеробом прорезано большое лофтовое окно, которое пропускает свет и визуально связывает два пространства.
Основная цветовая гамма — монохром. Светло-серые стены, потолок и текстиль, темный пол, черные металлические элементы, и немного светлого дерева на фасадах корпусной мебели. Сдержанную и строгую цветовую гамму разбавляют яркие акцентные детали: желтая конструкция кровати, красная рама зеркала в прихожей и разноцветные детали стеллажа под окном.
В помещении предусмотрено несколько сценариев освещения. Для равномерного освещения всего пространства используются поворотные трековые и точечные светильники. Зона кухни и спальни украшены минималистичными металлическими люстрами. В зоне отдыха на подоконнике - бра для чтения.
В пространстве используется минимум декора, только несколько черно-белых постеров и декоративные подушки на подоконнике. Главный элемент декора - постер с пандой, который добавляет пространству обаяния и неформальности.
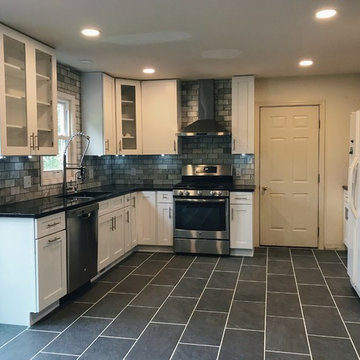
For this Kitchen Remodel we demoed and then installed new cabinets, Marble backsplash, tile floor, appliances, and lighting.
Inspiration for a contemporary kitchen/diner in Other with a submerged sink, shaker cabinets, white cabinets, granite worktops, grey splashback, marble splashback, stainless steel appliances, ceramic flooring, no island, black floors and black worktops.
Inspiration for a contemporary kitchen/diner in Other with a submerged sink, shaker cabinets, white cabinets, granite worktops, grey splashback, marble splashback, stainless steel appliances, ceramic flooring, no island, black floors and black worktops.

Colin Conces
Design ideas for a small retro l-shaped open plan kitchen in Omaha with a submerged sink, flat-panel cabinets, grey cabinets, quartz worktops, white splashback, glass sheet splashback, integrated appliances, porcelain flooring, a breakfast bar, black floors and white worktops.
Design ideas for a small retro l-shaped open plan kitchen in Omaha with a submerged sink, flat-panel cabinets, grey cabinets, quartz worktops, white splashback, glass sheet splashback, integrated appliances, porcelain flooring, a breakfast bar, black floors and white worktops.

Inspiration for a medium sized traditional l-shaped kitchen/diner in Philadelphia with a submerged sink, shaker cabinets, green cabinets, granite worktops, green splashback, ceramic splashback, stainless steel appliances, slate flooring, an island, black floors and black worktops.
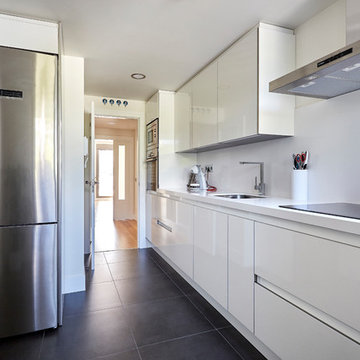
La sensación de limpieza y luminosidad son las pautas que marcan el diseño de esta cocina con paredes y frente blanco neutro, muebles lacados en blanco brillo, sin tiradores, sólo con uñeros cromados y electrodomésticos y accesorios puntuales en acero inoxidable.
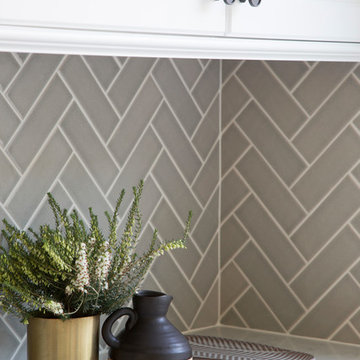
Photos by Courtney Apple
Design ideas for a medium sized traditional u-shaped kitchen/diner in San Francisco with a submerged sink, shaker cabinets, white cabinets, marble worktops, grey splashback, ceramic splashback, stainless steel appliances, ceramic flooring, an island, black floors and grey worktops.
Design ideas for a medium sized traditional u-shaped kitchen/diner in San Francisco with a submerged sink, shaker cabinets, white cabinets, marble worktops, grey splashback, ceramic splashback, stainless steel appliances, ceramic flooring, an island, black floors and grey worktops.

Townhouse kitchen and stair hall, leading to a terrace below the vertical garden. Photo by Richard Barnes. Architecture and Interior Design by MKCA.
Design ideas for a large contemporary galley kitchen/diner in New York with a submerged sink, recessed-panel cabinets, white splashback, marble splashback, integrated appliances, limestone flooring, an island, black floors, white worktops, white cabinets and marble worktops.
Design ideas for a large contemporary galley kitchen/diner in New York with a submerged sink, recessed-panel cabinets, white splashback, marble splashback, integrated appliances, limestone flooring, an island, black floors, white worktops, white cabinets and marble worktops.

This beautifully designed custom kitchen has everything you need. From the blue cabinetry and detailed woodwork to the marble countertops and black and white tile flooring, it provides an open workspace with ample space to entertain family and friends.

photography by Sean Airhart
Inspiration for a traditional galley kitchen in Seattle with a submerged sink, recessed-panel cabinets, white cabinets, engineered stone countertops, white splashback, integrated appliances, slate flooring, an island, black floors and grey worktops.
Inspiration for a traditional galley kitchen in Seattle with a submerged sink, recessed-panel cabinets, white cabinets, engineered stone countertops, white splashback, integrated appliances, slate flooring, an island, black floors and grey worktops.
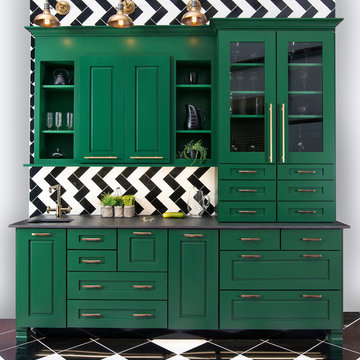
Inspiration for a classic kitchen in Sacramento with a submerged sink, raised-panel cabinets, green cabinets, soapstone worktops, black splashback, porcelain splashback, coloured appliances, porcelain flooring and black floors.
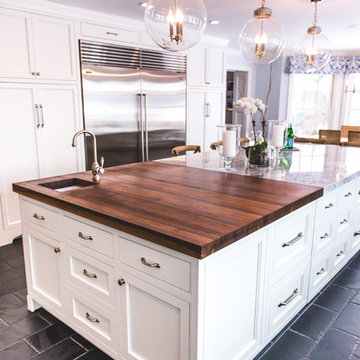
Kimberly Muto
Photo of a large farmhouse u-shaped kitchen/diner in New York with a submerged sink, recessed-panel cabinets, white cabinets, engineered stone countertops, stainless steel appliances, slate flooring, an island, black floors, grey splashback and marble splashback.
Photo of a large farmhouse u-shaped kitchen/diner in New York with a submerged sink, recessed-panel cabinets, white cabinets, engineered stone countertops, stainless steel appliances, slate flooring, an island, black floors, grey splashback and marble splashback.
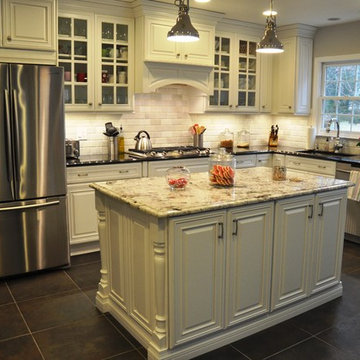
Medium sized classic l-shaped kitchen in DC Metro with a submerged sink, raised-panel cabinets, white cabinets, granite worktops, white splashback, stone tiled splashback, stainless steel appliances, slate flooring, an island and black floors.
Kitchen with a Submerged Sink and Black Floors Ideas and Designs
1