Kitchen with Black Floors and Black Worktops Ideas and Designs
Refine by:
Budget
Sort by:Popular Today
221 - 240 of 1,692 photos
Item 1 of 3
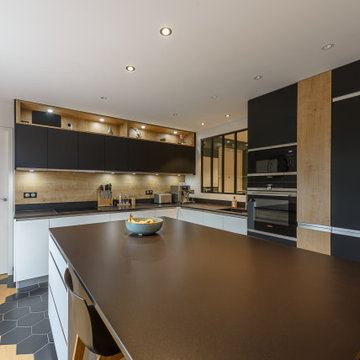
rénovation d'une cuisine complète avec mobilier chêne, blanc et noir, grand ilot central avec partie table, sol en tomettes noir et parquet et verrière
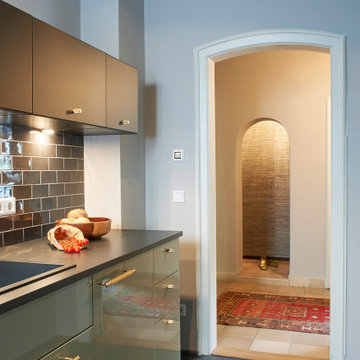
Inspiration for a small bohemian single-wall enclosed kitchen in Munich with flat-panel cabinets, green cabinets, laminate countertops, grey splashback, ceramic splashback, slate flooring, black floors and black worktops.
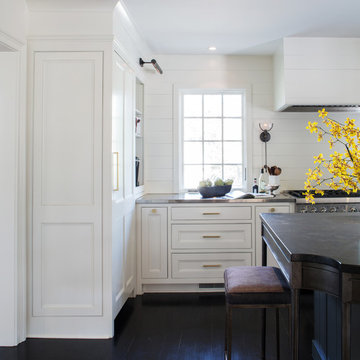
The Cherry Road project is a humble yet striking example of how small changes can have a big impact. A meaningful project as the final room to be renovated in this house, thus our completion aligned with the family’s move-in. The kitchen posed a number of problems the design worked to remedy. Such as an existing window oriented the room towards a neighboring driveway. The initial design move sought to reorganize the space internally, focusing the view from the sink back through the house to the pool and courtyard beyond. This simple repositioning allowed the range to center on the opposite wall, flanked by two windows that reduce direct views to the driveway while increasing the natural light of the space.
Opposite that opening to the dining room, we created a new custom hutch that has the upper doors bypass doors incorporate an antique mirror, then led they magnified the light and view opposite side of the room. The ceilings we were confined to eight foot four, so we wanted to create as much verticality as possible. All the cabinetry was designed to go to the ceiling, incorporating a simple coat mold at the ceiling. The west wall of the kitchen is primarily floor-to-ceiling storage behind paneled doors. So the refrigeration and freezers are fully integrated.
The island has a custom steel base with hammered legs, with a natural wax finish on it. The top is soapstone and incorporates an integral drain board in the kitchen sink. We did custom bar stools with steel bases and upholstered seats. At the range, we incorporated stainless steel countertops to integrate with the range itself, to make that more seamless flow. The edge detail is historic from the 1930s.
There is a concealed sort of office for the homeowner behind custom, bi-folding panel doors. So it can be closed and totally concealed, or opened up and engaged with the kitchen.
In the office area, which was a former pantry, we repurposed a granite marble top that was on the former island. Then the walls have a grass cloth wall covering, which is pinnable, so the homeowner can display photographs, calendars, and schedules.

This small 1910 bungalow was long overdue for an update. The goal was to lighten everything up without sacrificing the original architecture. Iridescent subway tile, lighted reeded glass, and white cabinets help to bring sparkle to a space with little natural light. I designed the custom made cabinets with inset doors and curvy shaped toe kicks as a nod to the arts and crafts period. It's all topped off with black hardware, countertops and lighting to create contrast and drama. The result is an up-to-date space ready for entertaining!
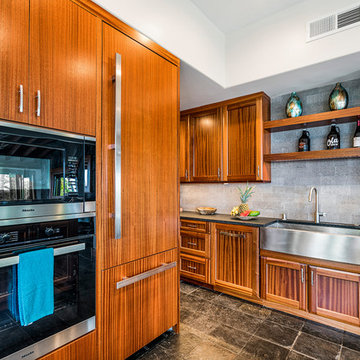
Custom wood eating bar attached to the island
Photo of a medium sized world-inspired kitchen/diner in Hawaii with a belfast sink, recessed-panel cabinets, medium wood cabinets, granite worktops, grey splashback, limestone splashback, integrated appliances, slate flooring, an island, black floors and black worktops.
Photo of a medium sized world-inspired kitchen/diner in Hawaii with a belfast sink, recessed-panel cabinets, medium wood cabinets, granite worktops, grey splashback, limestone splashback, integrated appliances, slate flooring, an island, black floors and black worktops.
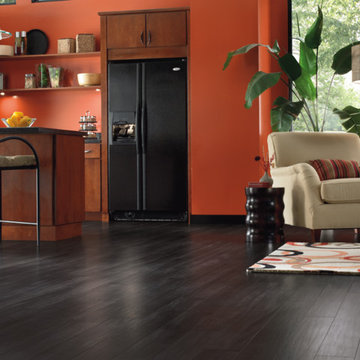
Photo of a small traditional single-wall open plan kitchen in Albuquerque with flat-panel cabinets, medium wood cabinets, black appliances, vinyl flooring, an island, black floors and black worktops.
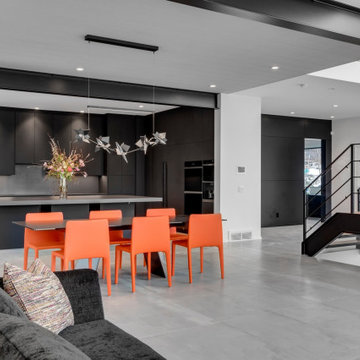
Design ideas for an expansive contemporary u-shaped kitchen in Calgary with a double-bowl sink, flat-panel cabinets, black cabinets, concrete worktops, black splashback, cement tile splashback, black appliances, cement flooring, an island, black floors, black worktops and exposed beams.
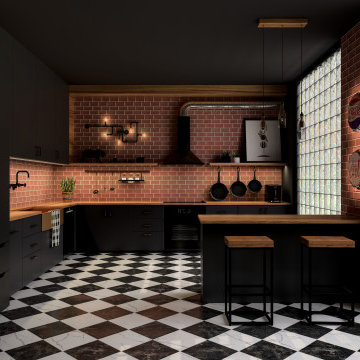
Industrial Kitchen Design made by MS_Creation&More based on real furniture from Houzz&Ikea stores.
Ready to work as B2B or B2C.
to watch the video :
https://vimeo.com/410598336
our website:
https://www.mscreationandmore.com
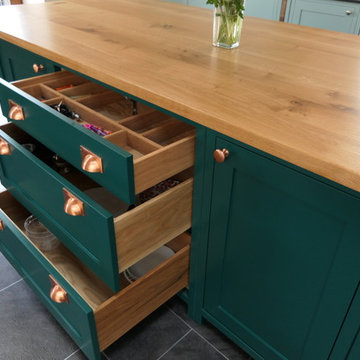
Luxury bespoke kitchen, with a mix of Dekton and Oak worktops. Oak drawer boxes, birch plywood carcasses and hardwood painted doors and framework.
Large traditional l-shaped open plan kitchen in West Midlands with a belfast sink, shaker cabinets, green cabinets, engineered stone countertops, grey splashback, glass sheet splashback, stainless steel appliances, ceramic flooring, an island, black floors and black worktops.
Large traditional l-shaped open plan kitchen in West Midlands with a belfast sink, shaker cabinets, green cabinets, engineered stone countertops, grey splashback, glass sheet splashback, stainless steel appliances, ceramic flooring, an island, black floors and black worktops.
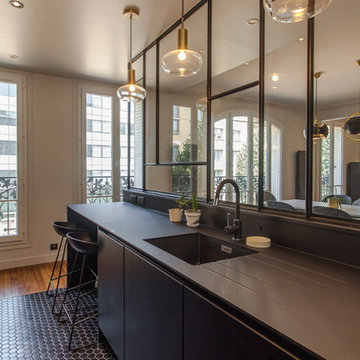
Inspiration for a medium sized contemporary single-wall open plan kitchen in Paris with a submerged sink, black cabinets, porcelain flooring, an island, black floors and black worktops.
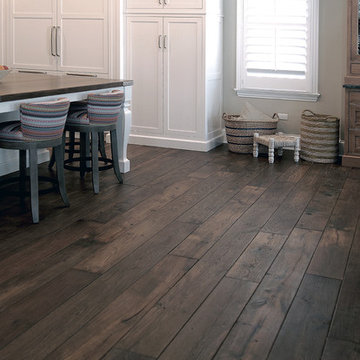
Smoked Black Oak Pure’s clean, simple lines throughout the home create understated elegance. A light and neutral palette allows the distressed Smoked French Oak floor to anchor this show-stopping design. Floor: 7” wide-plank Smoked Black French Oak | Rustic Character | Black Oak Collection | hand scraped | pillowed edge | color Pure | Satin Hardwax Oil. For more information please email us at: sales@signaturehardwoods.com
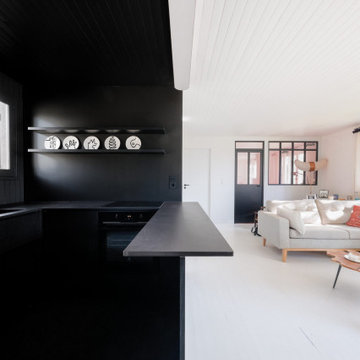
La cuisine est agrandie et ouverte sur la pièce de vie. La démarcation de la zone est traitée en couleur noir bleuté, intense et moderne
Medium sized modern u-shaped open plan kitchen in Paris with a submerged sink, beaded cabinets, dark wood cabinets, granite worktops, black splashback, tonge and groove splashback, black appliances, painted wood flooring, an island, black floors, black worktops and a timber clad ceiling.
Medium sized modern u-shaped open plan kitchen in Paris with a submerged sink, beaded cabinets, dark wood cabinets, granite worktops, black splashback, tonge and groove splashback, black appliances, painted wood flooring, an island, black floors, black worktops and a timber clad ceiling.
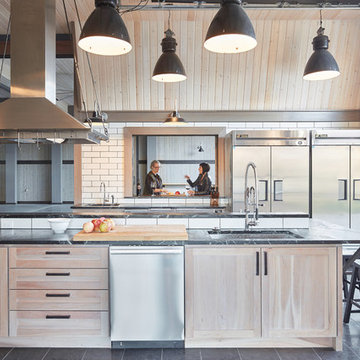
Large farmhouse u-shaped kitchen/diner in Seattle with a submerged sink, recessed-panel cabinets, light wood cabinets, soapstone worktops, white splashback, metro tiled splashback, stainless steel appliances, porcelain flooring, an island, black floors and black worktops.
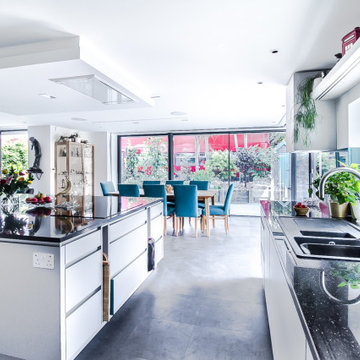
Design ideas for a large modern l-shaped open plan kitchen in London with an integrated sink, flat-panel cabinets, white cabinets, granite worktops, green splashback, glass sheet splashback, integrated appliances, lino flooring, an island, black floors and black worktops.
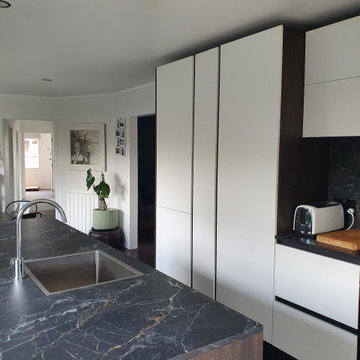
This brand new kitchen modernizes this space and creates an open area to entertain indoors or outdoors
Medium sized modern u-shaped kitchen/diner in Other with a single-bowl sink, laminate countertops, black splashback, integrated appliances, laminate floors, an island, black floors and black worktops.
Medium sized modern u-shaped kitchen/diner in Other with a single-bowl sink, laminate countertops, black splashback, integrated appliances, laminate floors, an island, black floors and black worktops.
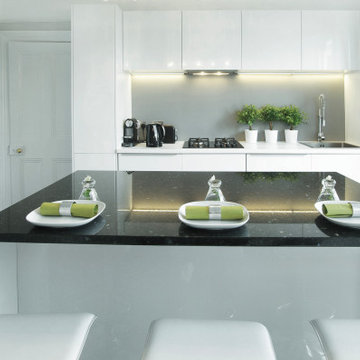
Photo of a medium sized modern single-wall enclosed kitchen in London with a single-bowl sink, flat-panel cabinets, white cabinets, granite worktops, grey splashback, glass tiled splashback, black appliances, dark hardwood flooring, an island, black floors and black worktops.
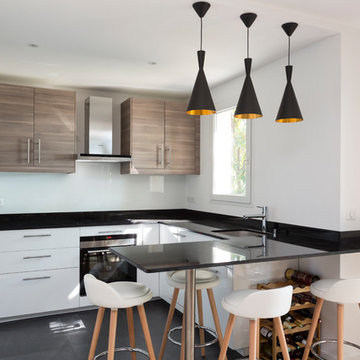
STEPHANE VASCO
Medium sized modern u-shaped open plan kitchen in Paris with a breakfast bar, a submerged sink, flat-panel cabinets, white cabinets, granite worktops, black splashback, stone slab splashback, stainless steel appliances, ceramic flooring, black floors and black worktops.
Medium sized modern u-shaped open plan kitchen in Paris with a breakfast bar, a submerged sink, flat-panel cabinets, white cabinets, granite worktops, black splashback, stone slab splashback, stainless steel appliances, ceramic flooring, black floors and black worktops.
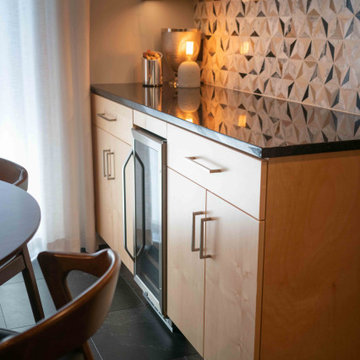
This 1950's home was chopped up with the segmented rooms of the period. The front of the house had two living spaces, separated by a wall with a door opening, and the long-skinny hearth area was difficult to arrange. The kitchen had been remodeled at some point, but was still dated. The homeowners wanted more space, more light, and more MODERN. So we delivered.
We knocked out the walls and added a beam to open up the three spaces. Luxury vinyl tile in a warm, matte black set the base for the space, with light grey walls and a mid-grey ceiling. The fireplace was totally revamped and clad in cut-face black stone.
Cabinetry and built-ins in clear-coated maple add the mid-century vibe, as does the furnishings. And the geometric backsplash was the starting inspiration for everything.
We'll let you just peruse the photos, with before photos at the end, to see just how dramatic the results were!
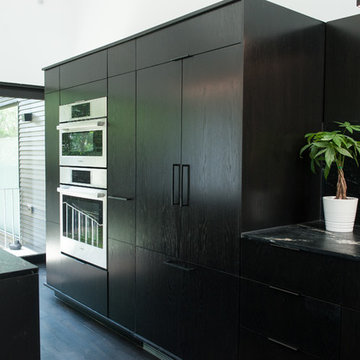
Design ideas for a medium sized modern galley kitchen/diner in Houston with a submerged sink, flat-panel cabinets, black cabinets, soapstone worktops, black splashback, stone slab splashback, integrated appliances, dark hardwood flooring, multiple islands, black floors and black worktops.
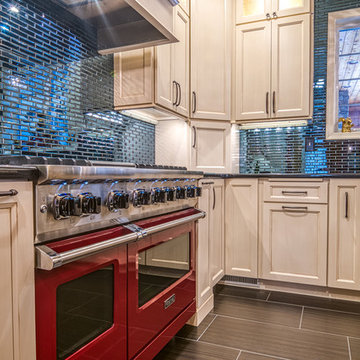
Inspiration for a large eclectic l-shaped enclosed kitchen in Philadelphia with a belfast sink, recessed-panel cabinets, white cabinets, granite worktops, blue splashback, glass tiled splashback, coloured appliances, porcelain flooring, an island, black floors and black worktops.
Kitchen with Black Floors and Black Worktops Ideas and Designs
12