Kitchen with Black Floors and Black Worktops Ideas and Designs
Refine by:
Budget
Sort by:Popular Today
141 - 160 of 1,684 photos
Item 1 of 3

Inspiration for a medium sized traditional l-shaped enclosed kitchen in New York with shaker cabinets, blue cabinets, engineered stone countertops, multi-coloured splashback, mosaic tiled splashback, dark hardwood flooring, an island, black floors and black worktops.
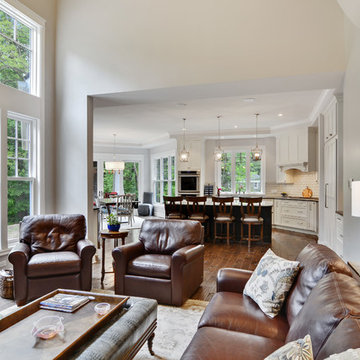
Photography by Angelo Daluisio of kitchen from great room
Large classic l-shaped kitchen/diner in Other with a belfast sink, raised-panel cabinets, white cabinets, granite worktops, white splashback, ceramic splashback, integrated appliances, dark hardwood flooring, an island, black floors and black worktops.
Large classic l-shaped kitchen/diner in Other with a belfast sink, raised-panel cabinets, white cabinets, granite worktops, white splashback, ceramic splashback, integrated appliances, dark hardwood flooring, an island, black floors and black worktops.

Иван Сорокин
Inspiration for a small contemporary u-shaped open plan kitchen in Saint Petersburg with flat-panel cabinets, grey cabinets, composite countertops, grey splashback, porcelain splashback, stainless steel appliances, porcelain flooring, a breakfast bar, black floors and black worktops.
Inspiration for a small contemporary u-shaped open plan kitchen in Saint Petersburg with flat-panel cabinets, grey cabinets, composite countertops, grey splashback, porcelain splashback, stainless steel appliances, porcelain flooring, a breakfast bar, black floors and black worktops.
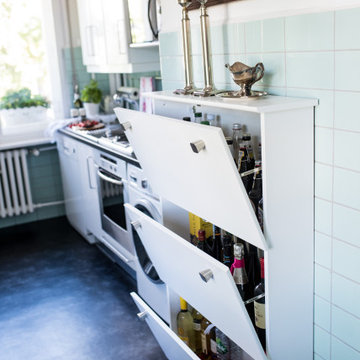
Inspiration for a medium sized eclectic galley enclosed kitchen in Berlin with a built-in sink, white cabinets, wood worktops, green splashback, ceramic splashback, stainless steel appliances, lino flooring, black floors and black worktops.
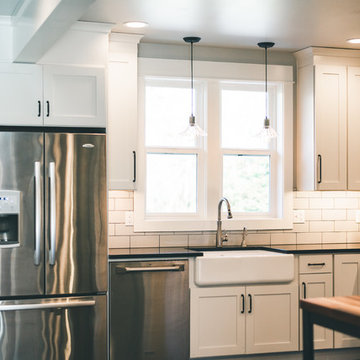
Large country u-shaped kitchen in Seattle with a belfast sink, shaker cabinets, white cabinets, engineered stone countertops, white splashback, metro tiled splashback, stainless steel appliances, black floors and black worktops.
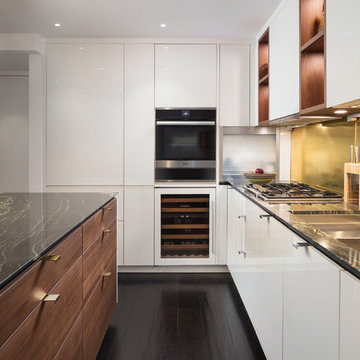
A rocker's paradise in the Gallery District of Chelsea, this gem serves as the East Coast residence for a musician artist couple.
Taking a modern interpretation of Hollywood Regency style, every elegant detail is thoughtfully and precisely executed. The European Kitchen is appointed with white lacquer and wood veneer custom cabinetry, Miele and Sub-Zero appliances, hand-rubbed brass backsplash, and knife-edge Portoro marble counter tops.
Made A Mano custom floor tile, tailor-made sink with African Saint Laurent marble, and Waterworks brass fixtures adorn the Bath.
Throughout the residence, LV bespoke wood flooring, custom-fitted millwork, cove lighting, automated shades, and hand-crafted wallcovering are masterfully placed. Photos, Mike Van Tassel
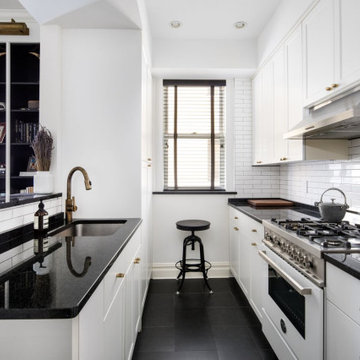
Medium sized classic cream and black galley kitchen/diner in New York with a single-bowl sink, shaker cabinets, white cabinets, granite worktops, white splashback, ceramic splashback, white appliances, ceramic flooring, black floors, black worktops and no island.
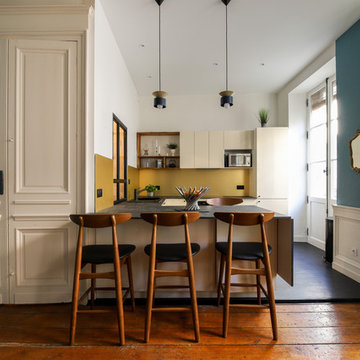
Inspiration for a small eclectic u-shaped kitchen/diner in Bordeaux with a single-bowl sink, beige cabinets, laminate countertops, yellow splashback, black appliances, laminate floors, an island, black floors and black worktops.

Dans ce studio tout en longueur la partie sanitaire et la cuisine ont été restructurées, optimisées pour créer un espace plus fonctionnel et pour agrandir la pièce de vie.
Pour simplifier l’espace et créer un élément architectural distinctif, la cuisine et les sanitaires ont été regroupés dans un écrin de bois sculpté.
Les différents pans de bois de cet écrin ne laissent pas apparaître les fonctions qu’ils dissimulent.
Pensé comme un tableau, le coin cuisine s’ouvre sur la pièce de vie, alors que la partie sanitaire plus en retrait accueille une douche, un plan vasque, les toilettes, un grand dressing et une machine à laver.
La pièce de vie est pensée comme un salon modulable, en salle à manger, ou en chambre.
Ce salon placé près de l’unique baie vitrée se prolonge visuellement sur le balcon.

Inspiration for a medium sized traditional l-shaped kitchen/diner in Philadelphia with a submerged sink, shaker cabinets, green cabinets, granite worktops, green splashback, ceramic splashback, stainless steel appliances, slate flooring, an island, black floors and black worktops.
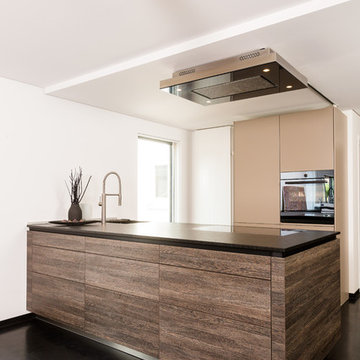
David Straßburger www.davidstrassburger.de
Photo of a small contemporary single-wall open plan kitchen in Frankfurt with a submerged sink, flat-panel cabinets, dark wood cabinets, granite worktops, black appliances, an island, black floors and black worktops.
Photo of a small contemporary single-wall open plan kitchen in Frankfurt with a submerged sink, flat-panel cabinets, dark wood cabinets, granite worktops, black appliances, an island, black floors and black worktops.
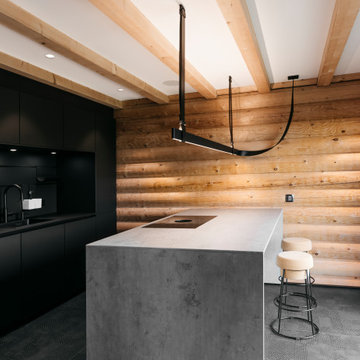
Offene Küche mit freistehender Kücheninsel aus Beton und schwarzer Küchenzeile.
This is an example of a medium sized contemporary open plan kitchen in Frankfurt with a built-in sink, flat-panel cabinets, black cabinets, concrete worktops, black splashback, black appliances, ceramic flooring, an island, black floors, black worktops and exposed beams.
This is an example of a medium sized contemporary open plan kitchen in Frankfurt with a built-in sink, flat-panel cabinets, black cabinets, concrete worktops, black splashback, black appliances, ceramic flooring, an island, black floors, black worktops and exposed beams.
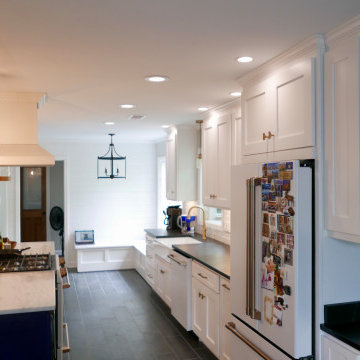
Looking from formal dining room into new kitchen with 9' island, GE Cafe appliances, stained cedar columns, Milestone +ONE 8" x 24" porcelain plank floor tile, 4" recess lights around perimeter of the wall cabinets, 6" recess lights in the center of the kitchen, Antebellum Pendant lights above the island, and chandelier in the breakfast room!
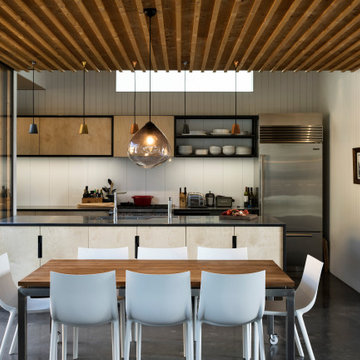
SGA Architects // Photography: Simon Devitt
Clear finishes on exterior timber do not provide enough protection from the sun? If you’d like to opt for a clear look finish on your timber exterior, choose a Resene Woodsman stain colour close to the original timber colour. This will give you the look you are after without leaving your timber exposed.
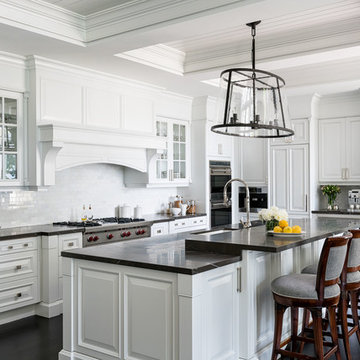
This is an example of a classic l-shaped kitchen with a submerged sink, raised-panel cabinets, white cabinets, white splashback, metro tiled splashback, stainless steel appliances, dark hardwood flooring, an island, black floors and black worktops.
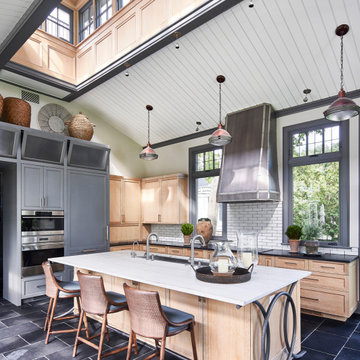
Photo of a traditional l-shaped kitchen in Chicago with a submerged sink, shaker cabinets, medium wood cabinets, white splashback, metro tiled splashback, stainless steel appliances, an island, black floors and black worktops.
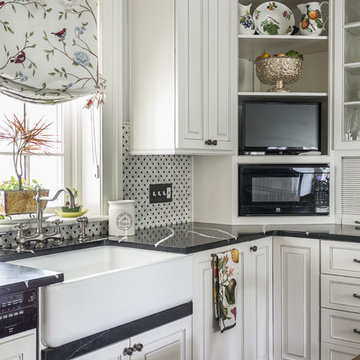
Photo of a classic kitchen in DC Metro with a belfast sink, recessed-panel cabinets, white cabinets, multi-coloured splashback, black floors and black worktops.
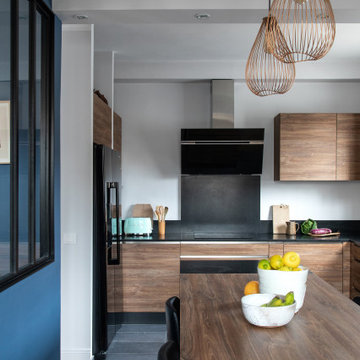
Inspiration for a medium sized contemporary l-shaped kitchen/diner in Paris with a submerged sink, medium wood cabinets, granite worktops, black splashback, granite splashback, ceramic flooring, an island, black floors and black worktops.
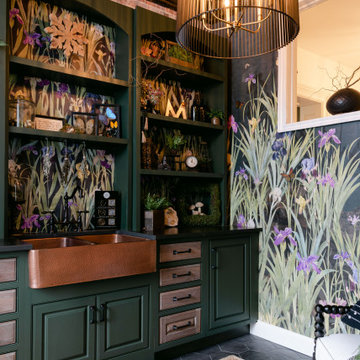
This was the 2023 Junior League Show house- I wanted this pantry because it was a perfect space to create a hybrid space where I could picture the Friar's bringing in the fresh veggies from the yard and a place where they used to prep for big gatherings. I wanted to honor the age of the home (1890's) and have colors and fixtures that would have been period appropriate. I also painted the ceiling with a copper dry brushing technique that would have been seen back then. My personal style is in this space, it is heavy and moody and I love bold wallpaper (this is a mural). I have lovingly called my style "swamp witch chic."
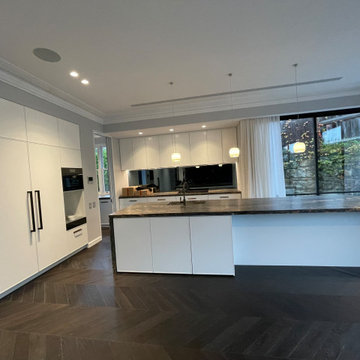
Inspiration for a large contemporary open plan kitchen in Sydney with a submerged sink, shaker cabinets, white cabinets, marble worktops, black splashback, glass sheet splashback, integrated appliances, dark hardwood flooring, black floors and black worktops.
Kitchen with Black Floors and Black Worktops Ideas and Designs
8