Kitchen with Black Floors and Brown Worktops Ideas and Designs
Refine by:
Budget
Sort by:Popular Today
1 - 20 of 408 photos
Item 1 of 3

Farmhouse u-shaped kitchen pantry in Grand Rapids with white cabinets, wood worktops, ceramic flooring, black floors and brown worktops.

Modernist clean kitchen
Inspiration for a small urban single-wall open plan kitchen in Los Angeles with a submerged sink, flat-panel cabinets, black cabinets, marble worktops, white splashback, brick splashback, black appliances, ceramic flooring, an island, black floors and brown worktops.
Inspiration for a small urban single-wall open plan kitchen in Los Angeles with a submerged sink, flat-panel cabinets, black cabinets, marble worktops, white splashback, brick splashback, black appliances, ceramic flooring, an island, black floors and brown worktops.

Small modern single-wall kitchen/diner in Paris with a single-bowl sink, white cabinets, wood worktops, black splashback, slate splashback, integrated appliances, no island, black floors, brown worktops, flat-panel cabinets and concrete flooring.
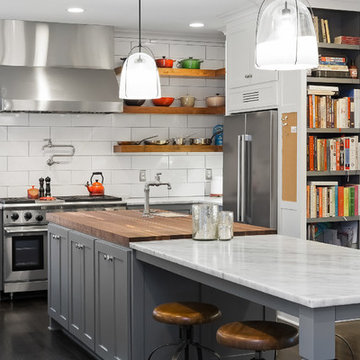
This is an example of a traditional kitchen in Kansas City with wood worktops, shaker cabinets, grey cabinets, white splashback, stainless steel appliances, dark hardwood flooring, an island, black floors and brown worktops.

Inspiration for a rural kitchen/diner in West Midlands with a belfast sink, shaker cabinets, beige cabinets, wood worktops, grey splashback, coloured appliances, no island, black floors and brown worktops.

Photo of a medium sized contemporary l-shaped open plan kitchen in Other with a built-in sink, flat-panel cabinets, black cabinets, wood worktops, brown splashback, wood splashback, black appliances, ceramic flooring, no island, black floors, brown worktops and a wallpapered ceiling.

Mise en avant du papier peint Terrazzo de @papermint_paris
Verriere sur-mesure et suspensions en laiton
This is an example of a large modern open plan kitchen in Paris with white cabinets, wood worktops, white splashback, matchstick tiled splashback, black appliances, no island, black floors and brown worktops.
This is an example of a large modern open plan kitchen in Paris with white cabinets, wood worktops, white splashback, matchstick tiled splashback, black appliances, no island, black floors and brown worktops.

Design ideas for a large classic u-shaped kitchen pantry in New Orleans with flat-panel cabinets, white cabinets, engineered stone countertops, grey splashback, marble splashback, dark hardwood flooring, black floors and brown worktops.

Rebecca Lu
Design ideas for a scandi l-shaped kitchen in Sydney with a built-in sink, flat-panel cabinets, white cabinets, wood worktops, white splashback, metro tiled splashback, black appliances, black floors and brown worktops.
Design ideas for a scandi l-shaped kitchen in Sydney with a built-in sink, flat-panel cabinets, white cabinets, wood worktops, white splashback, metro tiled splashback, black appliances, black floors and brown worktops.

This is an example of an expansive contemporary u-shaped kitchen in Miami with a submerged sink, flat-panel cabinets, black cabinets, wood worktops, integrated appliances, porcelain flooring, an island, black floors and brown worktops.

Basement Georgian kitchen with black limestone, yellow shaker cabinets and open and freestanding kitchen island. War and cherry marble, midcentury accents, leading onto a dining room.
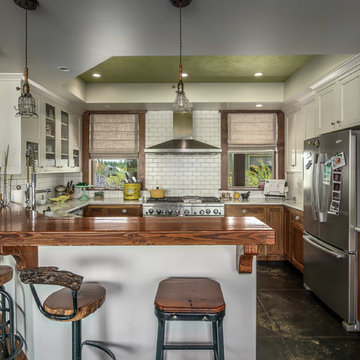
Design ideas for a rural u-shaped kitchen/diner in Seattle with recessed-panel cabinets, medium wood cabinets, wood worktops, white splashback, metro tiled splashback, stainless steel appliances, a breakfast bar, black floors and brown worktops.
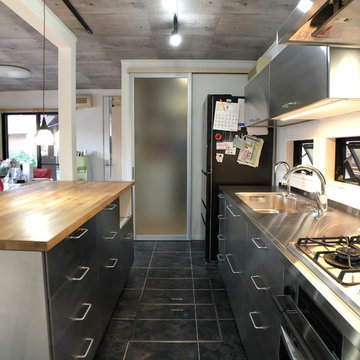
Urban single-wall kitchen in Other with an integrated sink, flat-panel cabinets, stainless steel cabinets, stainless steel worktops, an island, black floors and brown worktops.

Nos clients occupaient déjà cet appartement mais souhaitaient une rénovation au niveau de la cuisine qui était isolée et donc inexploitée.
Ayant déjà des connaissances en matière d'immobilier, ils avaient une idée précise de ce qu'ils recherchaient. Ils ont utilisé le modalisateur 3D d'IKEA pour créer leur cuisine en choisissant les meubles et le plan de travail.
Nous avons déposé le mur porteur qui séparait la cuisine du salon pour ouvrir les espaces. Afin de soutenir la structure, nos experts ont installé une poutre métallique type UPN. Cette dernière étant trop grande (5M de mur à remplacer !), nous avons dû l'apporter en plusieurs morceaux pour la re-boulonner, percer et l'assembler sur place.
Des travaux de plomberie et d'électricité ont été nécessaires pour raccorder le lave-vaisselle et faire passer les câbles des spots dans le faux-plafond créé pour l'occasion. Nous avons également retravaillé le plan de travail pour qu'il se fonde parfaitement avec la cuisine.
Enfin, nos clients ont profité de nos services pour rattraper une petite étourderie. Ils ont eu un coup de cœur pour un canapé @laredouteinterieurs en solde. Lors de la livraison, ils se rendent compte que le canapé dépasse du mur de 30cm ! Nous avons alors installé une jolie verrière pour rattraper la chose.
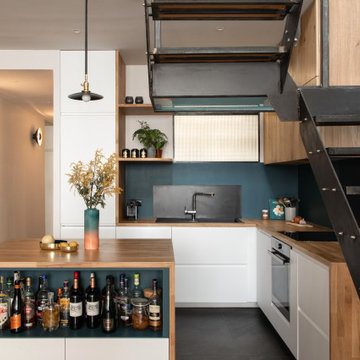
This is an example of an urban l-shaped kitchen in Paris with a built-in sink, flat-panel cabinets, white cabinets, wood worktops, stainless steel appliances, an island, black floors and brown worktops.
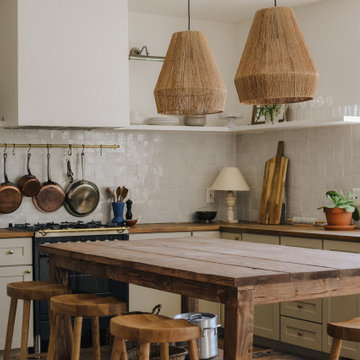
Step into a realm of timeless beauty with Nailed It Builders' Classic Traditional Kitchen Redesign. Our expert team combines classic design principles with bespoke craftsmanship, delivering a kitchen that stands out in both style and functionality."
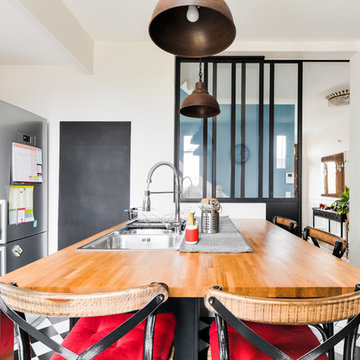
Fanny CATHELINEAU
Medium sized industrial galley enclosed kitchen in Paris with a double-bowl sink, shaker cabinets, black cabinets, wood worktops, white splashback, metro tiled splashback, stainless steel appliances, a breakfast bar, ceramic flooring, black floors and brown worktops.
Medium sized industrial galley enclosed kitchen in Paris with a double-bowl sink, shaker cabinets, black cabinets, wood worktops, white splashback, metro tiled splashback, stainless steel appliances, a breakfast bar, ceramic flooring, black floors and brown worktops.
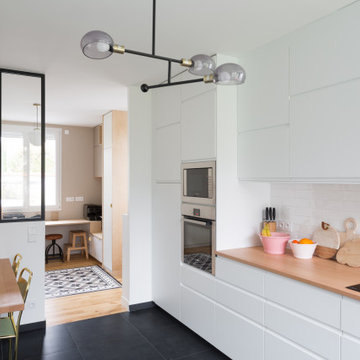
Design ideas for a large modern kitchen in Paris with white cabinets, wood worktops, white splashback, matchstick tiled splashback, black appliances, no island, black floors and brown worktops.
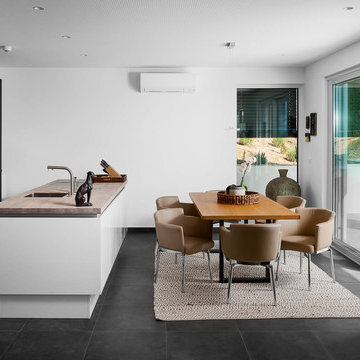
Inspiration for a contemporary galley open plan kitchen in Other with a submerged sink, flat-panel cabinets, white cabinets, wood worktops, stainless steel appliances, a breakfast bar, black floors and brown worktops.
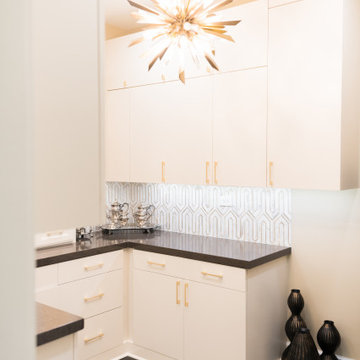
Inspiration for a large classic u-shaped kitchen pantry in New Orleans with flat-panel cabinets, white cabinets, engineered stone countertops, grey splashback, marble splashback, dark hardwood flooring, black floors and brown worktops.
Kitchen with Black Floors and Brown Worktops Ideas and Designs
1