Kitchen with Black Floors and Brown Worktops Ideas and Designs
Refine by:
Budget
Sort by:Popular Today
201 - 220 of 408 photos
Item 1 of 3
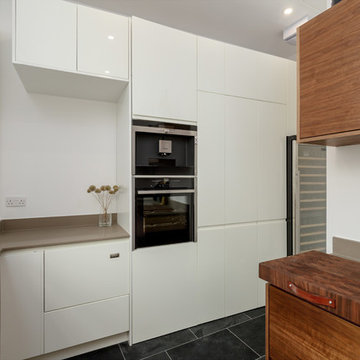
Square foot media
Inspiration for a large contemporary u-shaped kitchen/diner in Edinburgh with an integrated sink, flat-panel cabinets, dark wood cabinets, engineered stone countertops, brown splashback, stone slab splashback, integrated appliances, porcelain flooring, an island, black floors and brown worktops.
Inspiration for a large contemporary u-shaped kitchen/diner in Edinburgh with an integrated sink, flat-panel cabinets, dark wood cabinets, engineered stone countertops, brown splashback, stone slab splashback, integrated appliances, porcelain flooring, an island, black floors and brown worktops.
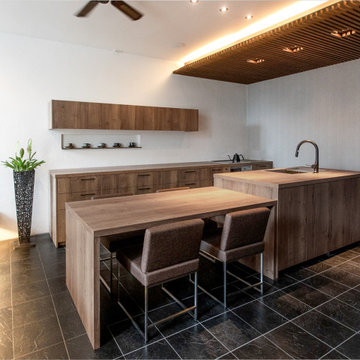
Photo of a modern galley kitchen/diner in Tokyo with a submerged sink, beaded cabinets, brown cabinets, laminate countertops, white splashback, an island, black floors and brown worktops.
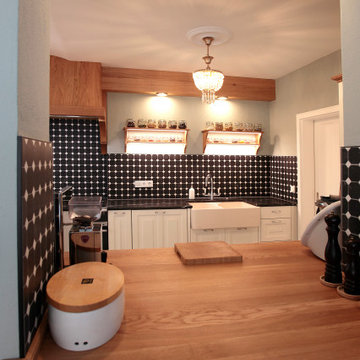
Landhausküche in weiss lackiert; handwerklich gefertigte Küche in Eiche massiv; Rahmenfront weiß lackiert mit abgeplatteten Füllungen; Wangen mit Holkehlprofillen;
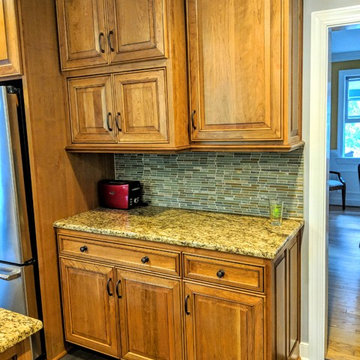
Transitional Kitchen taken from late 1950's to contemporary today. We opted to take down a wall separating the mudroom from the kitchen which allowed us to put in this pretty bar peninsula with overhead bar cook-top vent. Where you see the refrigerator used to be a very small pantry and we cleverly put floor to ceiling cabinets to house many kitchen items. The microwave is skillfully hidden behind two doors and at eye level.
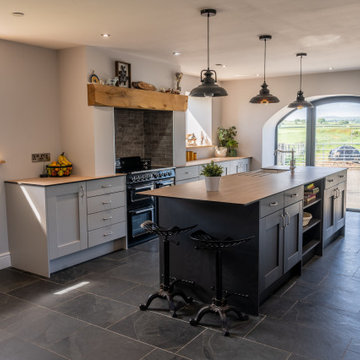
Photo of a traditional galley kitchen/diner in Other with a belfast sink, shaker cabinets, grey cabinets, laminate countertops, black appliances, an island, black floors and brown worktops.
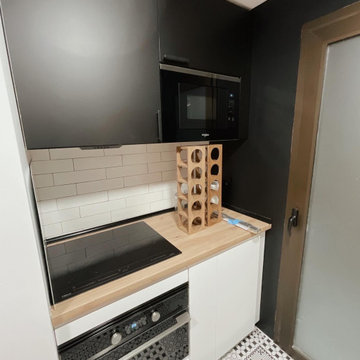
Parte de cocina
Photo of a medium sized retro single-wall open plan kitchen in Madrid with an integrated sink, flat-panel cabinets, black cabinets, wood worktops, white splashback, ceramic splashback, black appliances, ceramic flooring, no island, black floors and brown worktops.
Photo of a medium sized retro single-wall open plan kitchen in Madrid with an integrated sink, flat-panel cabinets, black cabinets, wood worktops, white splashback, ceramic splashback, black appliances, ceramic flooring, no island, black floors and brown worktops.
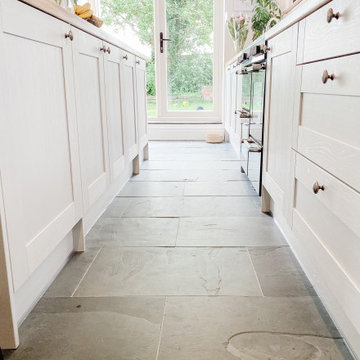
The property was built in 1799 and the clients wanted to honour the history of the house whilst creating a space with modern functionality. This brief translated to natural materials that would wear gracefully over time combined with an effortless space plan and integrated appliances. This renovation encapsulated so many of our favourite design moments; stone floors, wooden benchtops, glazed tiles and of course, a kitchen island.
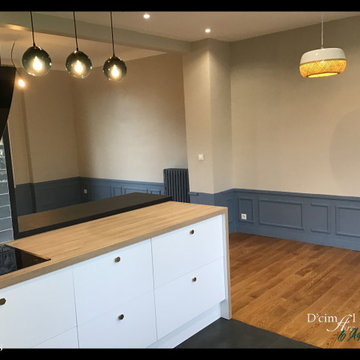
Projet de création d'une cuisine ouverte sur Sartrouville.
La cuisine est ouverte sur la salle à manger et sur le salon avec un bar à hauteur du plan de travail comme bureau d'appoint.
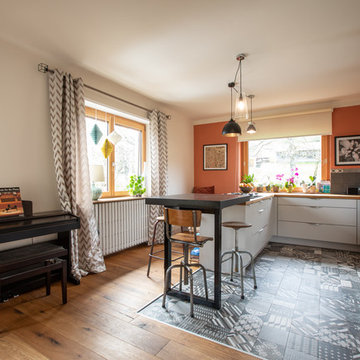
pour une cuisine familiale, idéale pour cuisine à plusieurs!
Photo of a medium sized contemporary u-shaped open plan kitchen in Strasbourg with a single-bowl sink, flat-panel cabinets, grey cabinets, wood worktops, black splashback, cement tile splashback, black appliances, cement flooring, black floors and brown worktops.
Photo of a medium sized contemporary u-shaped open plan kitchen in Strasbourg with a single-bowl sink, flat-panel cabinets, grey cabinets, wood worktops, black splashback, cement tile splashback, black appliances, cement flooring, black floors and brown worktops.
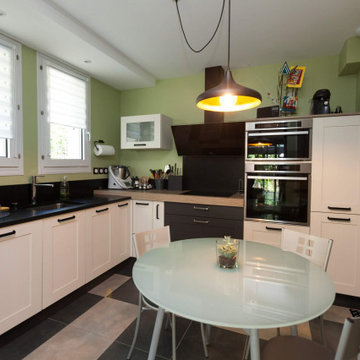
De la place pour cuisiner, il y en a ici grâce aux deux plans de travail. La place a été optimisée de façon à ne perdre aucun coin et à avoir assez de rangement.
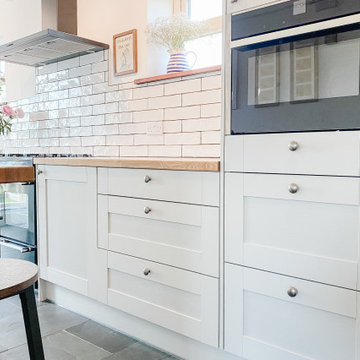
The property was built in 1799 and the clients wanted to honour the history of the house whilst creating a space with modern functionality. This brief translated to natural materials that would wear gracefully over time combined with an effortless space plan and integrated appliances. This renovation encapsulated so many of our favourite design moments; stone floors, wooden benchtops, glazed tiles and of course, a kitchen island.
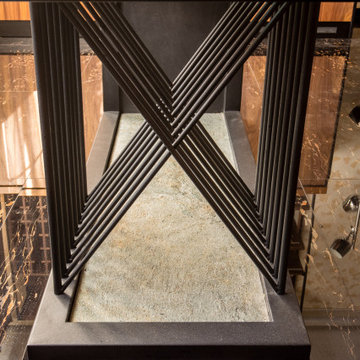
Дизайнерский обеденный стол создан по индивидуальному заказу в мебельной мастерской "Hard Massive".
Столешница стола выполнена из двух срезов дерева Ильма. Центральная часть и натуральные трещинки в дереве залиты прозрачным полимером. По задумке дизайнера в столешницу вставлена полоса из стали.
Оригинальное подстолье выполнено из металла и каменного шпона.
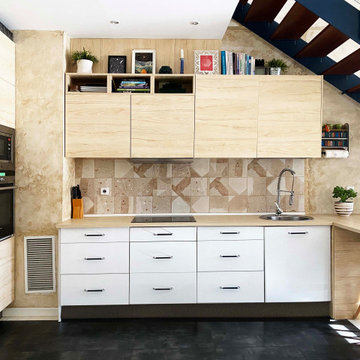
Proyecto de reforma y decoración de un Loft en Madrid cuyo uso anterior fue de oficina.
Nuestro principal objetivo fue dotar al espacio de personalidad propia empleando notas de color combinadas con tonos neutros y empolvados para generar una atmósfera alegre y equililbrada.
Nos inspiramos en un estilo boho y wabi-sabi. Dominan los materiales naturales como podemos observar en la lámpara, la alfombra y los diversos tipos de maderas. Pintamos las paredes con un falso enfoscado y una cera para crear una atmósfera de calma, confort y autenticidad. Nuestro gran secreto....Destacar la belleza de lo imperfecto, de lo artesanal, de lo natural.
De cara al toque final han sido importantes los detalles decorativos como las composiciones de láminas encima del sofá en la que empleamos elementos de la naturaleza, paisajes, agua, piedras, animales... siguiendo la línea de todo el resto de la decoración.
Como resultado una casa hogareña, equilibrada, amplia y que sin duda invita a la calma y la serenidad
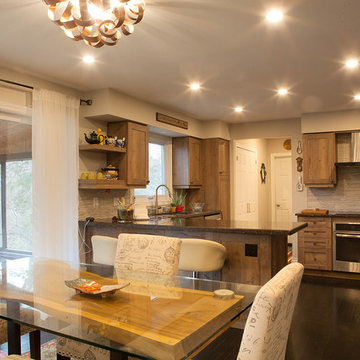
This is an example of a medium sized contemporary u-shaped kitchen/diner in Toronto with a submerged sink, shaker cabinets, dark wood cabinets, marble worktops, beige splashback, limestone splashback, stainless steel appliances, dark hardwood flooring, black floors and brown worktops.
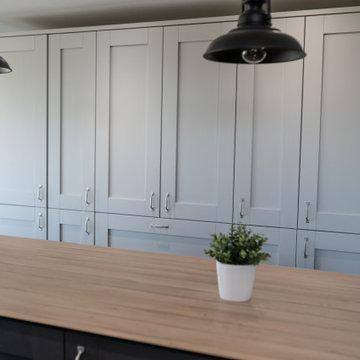
Photo of a traditional galley kitchen/diner in Other with a belfast sink, shaker cabinets, grey cabinets, laminate countertops, black appliances, an island, black floors and brown worktops.
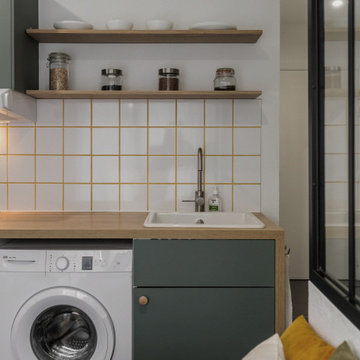
Ce studio implanté près de la Faculté a fait l'objet d'une rénovation globale. Négligé, sombre et peu accueillant, l'appartement s'allège de ses défauts en les corrigeant.
L'emplacement de la cuisine a été permuté sur la longueur la plus importante de l'appartement afin de bénéficier d'un plan de travail plus confortable. La teinte vert-gris des façades égaie l'intérieur et répond à la nature environnante. Quelques touches de bois confèrent chaleur et douceur au décor.
Une cloison mi-hauteur surplombée d'une verrière a été édifiée afin de suggérer une séparation entre le salon et la salle à manger dans un espace restreint.
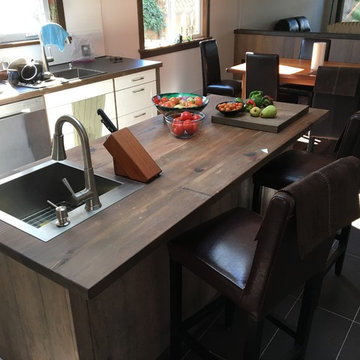
Using off the shelf flat-pack cabinets and adding Barn-Wood finishing adds to the style and keeps the cost on budget.
Inspiration for a medium sized contemporary galley kitchen/diner in Vancouver with a built-in sink, recessed-panel cabinets, white cabinets, wood worktops, white splashback, ceramic splashback, stainless steel appliances, ceramic flooring, an island, black floors and brown worktops.
Inspiration for a medium sized contemporary galley kitchen/diner in Vancouver with a built-in sink, recessed-panel cabinets, white cabinets, wood worktops, white splashback, ceramic splashback, stainless steel appliances, ceramic flooring, an island, black floors and brown worktops.
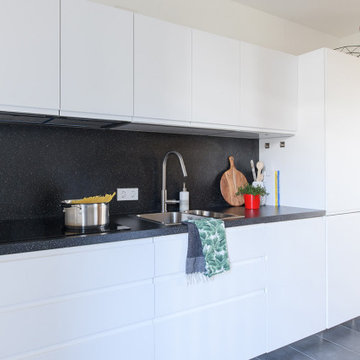
This is an example of a medium sized modern galley open plan kitchen in Other with a built-in sink, flat-panel cabinets, white cabinets, wood worktops, black splashback, black appliances, an island, black floors and brown worktops.
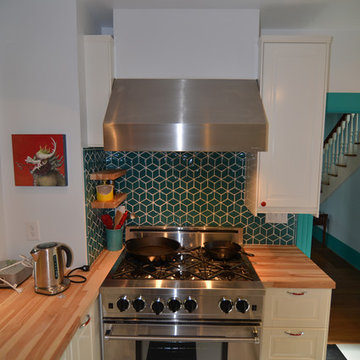
Contemporary and colorful; this client who moved from San Francisco requested a kick of color with the trim work and checkerboard vinyl flooring. The IKEA cabinets, custom butcherblock countertop, and specialty Fireclay Tile completed this unique transformation to perfection.
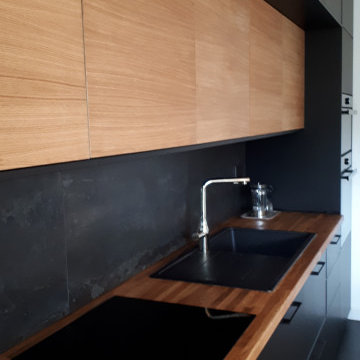
Photo of a large contemporary single-wall open plan kitchen in Other with a submerged sink, beaded cabinets, wood worktops, black splashback, black appliances, an island, black floors and brown worktops.
Kitchen with Black Floors and Brown Worktops Ideas and Designs
11