Kitchen with Black Floors and Brown Worktops Ideas and Designs
Refine by:
Budget
Sort by:Popular Today
241 - 260 of 408 photos
Item 1 of 3
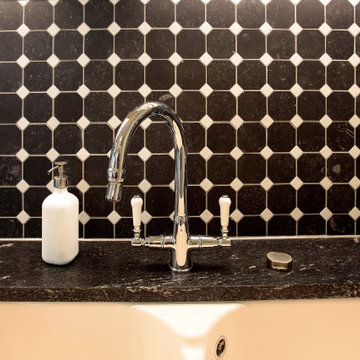
Landhausküche in weiss lackiert; handwerklich gefertigte Küche in Eiche massiv; Rahmenfront weiß lackiert mit abgeplatteten Füllungen; Wangen mit Holkehlprofillen;
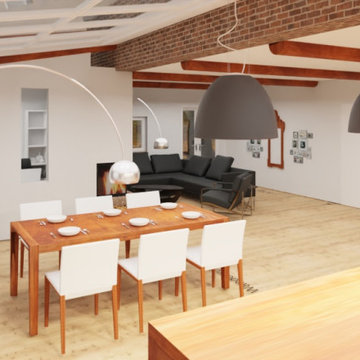
Design ideas for a large contemporary galley open plan kitchen in Other with flat-panel cabinets, white cabinets, wood worktops, porcelain flooring, no island, black floors and brown worktops.
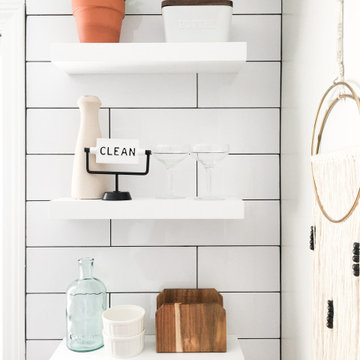
Small rural u-shaped enclosed kitchen in Indianapolis with a built-in sink, shaker cabinets, white cabinets, wood worktops, white splashback, metro tiled splashback, stainless steel appliances, ceramic flooring, black floors and brown worktops.
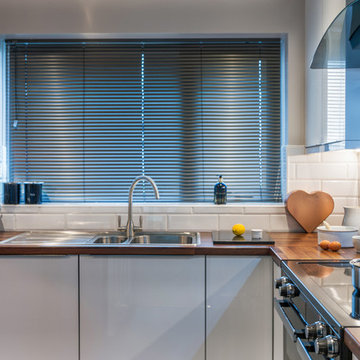
The concept of mixing the colours of doors in kitchens seems to have exploded in popularity in the last few years. Some go for bold and in your face, whilst others like a more understated approach. In this kitchen the latter of these two has been observed. For much of the kitchen, a simple White Gloss Manston door with glass effect edging has been utilised to lift and brighten the kitchen, adding in just a touch of shape and dimension with a Gloss Graphite door in the same range on one wall. Using a slightly different approach with handles, the stainless-steel profile handle sitting atop the door means that the kitchen remains sleek and also safe without taking away from the overall look.
With all those square edges of the doors and handles, the worktops needed to be softened with curves. Not only a stunning look, but ergonomically crafted to enable safe passage through the kitchen. Large drawers to the right of the cooker give easy and ready access to all sorts of items requiring storage. Whether it be pots & pans, crockery or even food, these drawers are a boon to the frequent kitchen user as easy access storage. No need to start rooting in the back of a cupboard for that colander anymore!
Overall, the kitchen is practical, ergonomically well designed and with the finishing touches of tiling and flooring, most importantly, a beautiful space to spend time in.
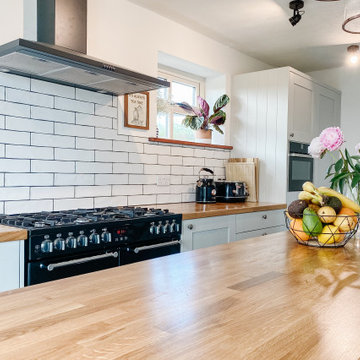
The property was built in 1799 and the clients wanted to honour the history of the house whilst creating a space with modern functionality. This brief translated to natural materials that would wear gracefully over time combined with an effortless space plan and integrated appliances. This renovation encapsulated so many of our favourite design moments; stone floors, wooden benchtops, glazed tiles and of course, a kitchen island.
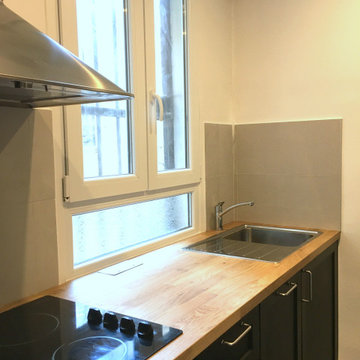
Inspiration for a medium sized traditional single-wall enclosed kitchen in Paris with a single-bowl sink, flat-panel cabinets, black cabinets, wood worktops, grey splashback, ceramic splashback, ceramic flooring, no island, black floors and brown worktops.
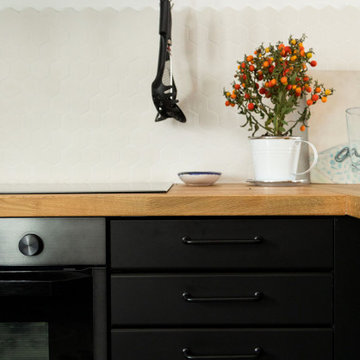
Nos clients occupaient déjà cet appartement mais souhaitaient une rénovation au niveau de la cuisine qui était isolée et donc inexploitée.
Ayant déjà des connaissances en matière d'immobilier, ils avaient une idée précise de ce qu'ils recherchaient. Ils ont utilisé le modalisateur 3D d'IKEA pour créer leur cuisine en choisissant les meubles et le plan de travail.
Nous avons déposé le mur porteur qui séparait la cuisine du salon pour ouvrir les espaces. Afin de soutenir la structure, nos experts ont installé une poutre métallique type UPN. Cette dernière étant trop grande (5M de mur à remplacer !), nous avons dû l'apporter en plusieurs morceaux pour la re-boulonner, percer et l'assembler sur place.
Des travaux de plomberie et d'électricité ont été nécessaires pour raccorder le lave-vaisselle et faire passer les câbles des spots dans le faux-plafond créé pour l'occasion. Nous avons également retravaillé le plan de travail pour qu'il se fonde parfaitement avec la cuisine.
Enfin, nos clients ont profité de nos services pour rattraper une petite étourderie. Ils ont eu un coup de cœur pour un canapé @laredouteinterieurs en solde. Lors de la livraison, ils se rendent compte que le canapé dépasse du mur de 30cm ! Nous avons alors installé une jolie verrière pour rattraper la chose.
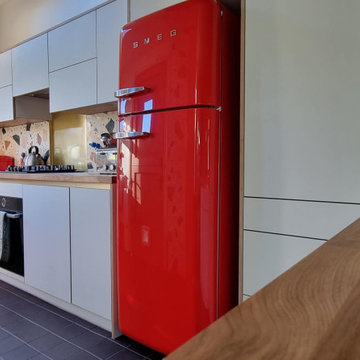
White matt Scandinavian style kitchen furniture. Designed manufactured and installed for our customer based in Leeds, West Yorkshire.
Medium sized scandi u-shaped kitchen/diner in Other with a single-bowl sink, flat-panel cabinets, white cabinets, wood worktops, multi-coloured splashback, ceramic splashback, black appliances, ceramic flooring, a breakfast bar, black floors, brown worktops and a drop ceiling.
Medium sized scandi u-shaped kitchen/diner in Other with a single-bowl sink, flat-panel cabinets, white cabinets, wood worktops, multi-coloured splashback, ceramic splashback, black appliances, ceramic flooring, a breakfast bar, black floors, brown worktops and a drop ceiling.
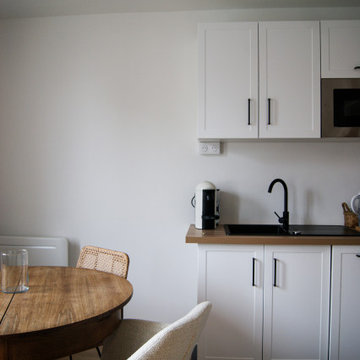
Rénovation d’un appartement de 65.00m² dans un immeuble construit dans les années 90 sur la ville de Bordeaux en Gironde.
Le projet consisté à la rénovation complète de ce logement, en passant par la mise au norme et conformité de l’ensemble des réseaux (électricité et plomberie), peinture et sol afin d’y effectuer un réel rafraichissement. L’intégration de la partie aménagement intérieur et décoration ont également étés réalisé par le Studio MOBBO.
Les travaux sont rentrés dans le cadre d’un achat immobilier personnel pour de la résidence principale.
Maitre d’Ouvrage : Privé
Démolition / Plâtrerie : VALTON Plâtrerie
Electricité : SCRATCH 33
Plomberie / Carrelage : MP Solutions + Leroy Merlin
Menuiseries intérieures : MP Solutions
Peinture / Sol : V. COLOMER + Unikalo + SOLDIS
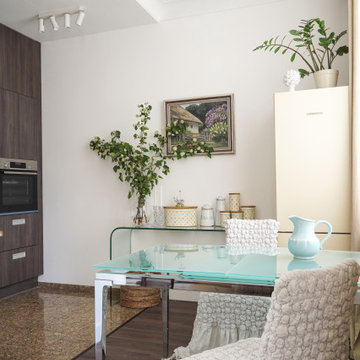
Inspiration for a medium sized bohemian l-shaped kitchen/diner in Moscow with a double-bowl sink, flat-panel cabinets, medium wood cabinets, granite worktops, brown splashback, granite splashback, black appliances, dark hardwood flooring, no island, black floors and brown worktops.
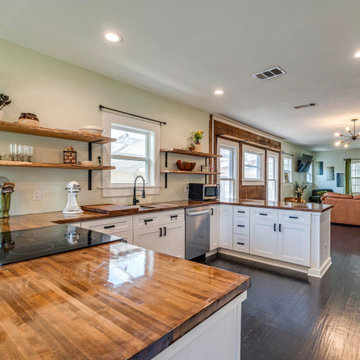
This is an example of a bohemian u-shaped kitchen/diner in Dallas with a double-bowl sink, shaker cabinets, wood worktops, stainless steel appliances, dark hardwood flooring, no island, black floors and brown worktops.
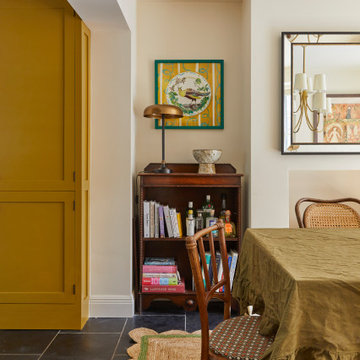
Basement Georgian kitchen with black limestone, yellow shaker cabinets and open and freestanding kitchen island. War and cherry marble, midcentury accents, leading onto a dining room.
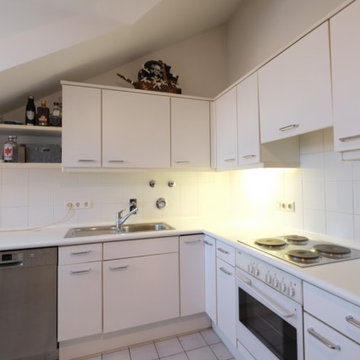
Vorher
Inspiration for a medium sized contemporary l-shaped enclosed kitchen in Munich with a built-in sink, white cabinets, wood worktops, white splashback, ceramic splashback, black appliances, black floors and brown worktops.
Inspiration for a medium sized contemporary l-shaped enclosed kitchen in Munich with a built-in sink, white cabinets, wood worktops, white splashback, ceramic splashback, black appliances, black floors and brown worktops.
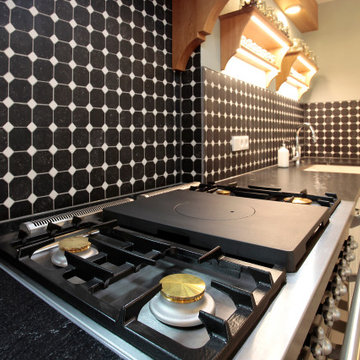
Landhausküche in weiss lackiert; handwerklich gefertigte Küche in Eiche massiv; Rahmenfront weiß lackiert mit abgeplatteten Füllungen; Wangen mit Holkehlprofillen;
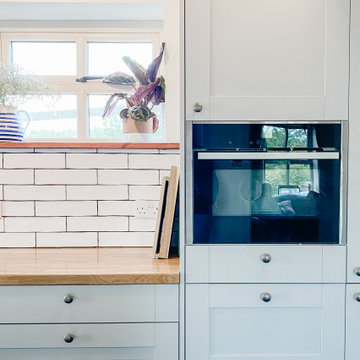
The property was built in 1799 and the clients wanted to honour the history of the house whilst creating a space with modern functionality. This brief translated to natural materials that would wear gracefully over time combined with an effortless space plan and integrated appliances. This renovation encapsulated so many of our favourite design moments; stone floors, wooden benchtops, glazed tiles and of course, a kitchen island.
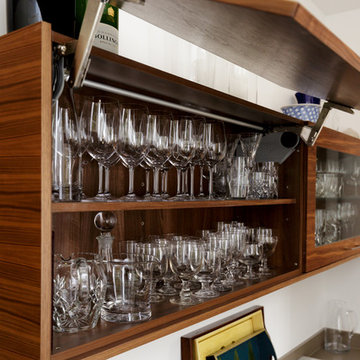
Square foot media
Large contemporary u-shaped kitchen/diner in Edinburgh with an integrated sink, flat-panel cabinets, dark wood cabinets, engineered stone countertops, brown splashback, stone slab splashback, integrated appliances, porcelain flooring, an island, black floors and brown worktops.
Large contemporary u-shaped kitchen/diner in Edinburgh with an integrated sink, flat-panel cabinets, dark wood cabinets, engineered stone countertops, brown splashback, stone slab splashback, integrated appliances, porcelain flooring, an island, black floors and brown worktops.
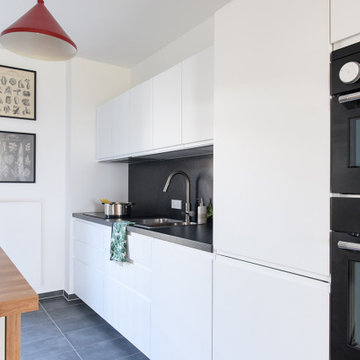
Photo of a medium sized modern galley open plan kitchen in Other with a built-in sink, flat-panel cabinets, white cabinets, wood worktops, black splashback, black appliances, an island, black floors and brown worktops.
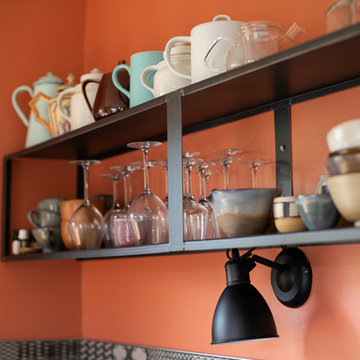
pour une cuisine familiale, idéale pour cuisine à plusieurs!
Medium sized contemporary u-shaped open plan kitchen in Strasbourg with a single-bowl sink, flat-panel cabinets, grey cabinets, wood worktops, black splashback, cement tile splashback, black appliances, cement flooring, black floors and brown worktops.
Medium sized contemporary u-shaped open plan kitchen in Strasbourg with a single-bowl sink, flat-panel cabinets, grey cabinets, wood worktops, black splashback, cement tile splashback, black appliances, cement flooring, black floors and brown worktops.
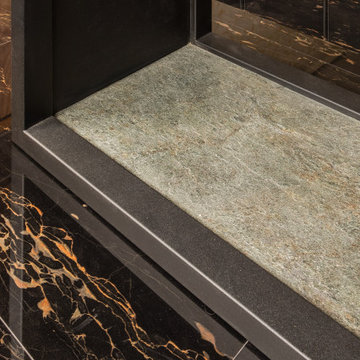
Дизайнерский обеденный стол создан по индивидуальному заказу в мебельной мастерской "Hard Massive".
Столешница стола выполнена из двух срезов дерева Ильма. Центральная часть и натуральные трещинки в дереве залиты прозрачным полимером. По задумке дизайнера в столешницу вставлена полоса из стали.
Оригинальное подстолье выполнено из металла и каменного шпона.
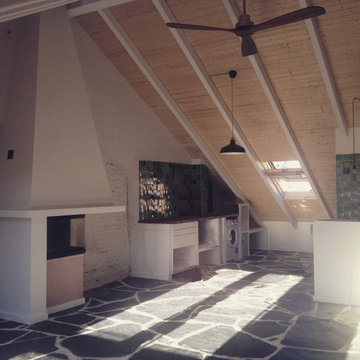
Ático de concepto abierto. El espacio cuenta con una esbelta altura cuyo techo está constituido por metal lacado en blanco y lamas de madera que contrastan con la pizarra del suelo y la conservación del muro de ladrillo existente antes de la reforma.
Kitchen with Black Floors and Brown Worktops Ideas and Designs
13