Kitchen with Black Floors and Exposed Beams Ideas and Designs
Refine by:
Budget
Sort by:Popular Today
81 - 100 of 146 photos
Item 1 of 3
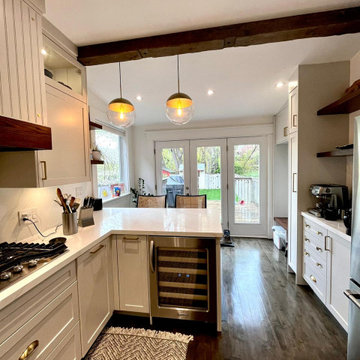
Inspiration for a large l-shaped kitchen pantry in Toronto with a belfast sink, shaker cabinets, white cabinets, engineered stone countertops, white splashback, engineered quartz splashback, stainless steel appliances, dark hardwood flooring, a breakfast bar, black floors, white worktops and exposed beams.
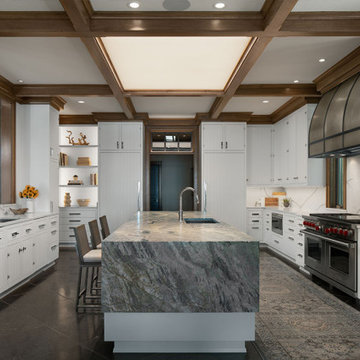
White cabinet kitchen with innovating dripping countertop
Kitchen in Milwaukee with a submerged sink, white splashback, stainless steel appliances, black floors, white worktops and exposed beams.
Kitchen in Milwaukee with a submerged sink, white splashback, stainless steel appliances, black floors, white worktops and exposed beams.
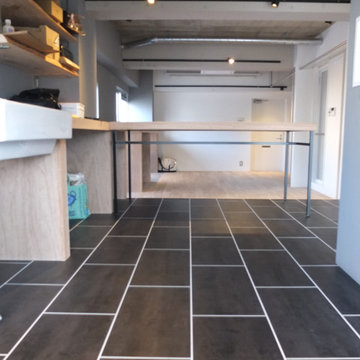
キッチンからリビングまでのカウンターを一体でデザイン。リビング側は一段床が下がりハイカウンターサイズに。ダイニングテーブルも造作
Inspiration for a medium sized modern single-wall open plan kitchen in Tokyo with a double-bowl sink, open cabinets, wood worktops, black splashback, wood splashback, stainless steel appliances, ceramic flooring, no island, black floors, black worktops and exposed beams.
Inspiration for a medium sized modern single-wall open plan kitchen in Tokyo with a double-bowl sink, open cabinets, wood worktops, black splashback, wood splashback, stainless steel appliances, ceramic flooring, no island, black floors, black worktops and exposed beams.
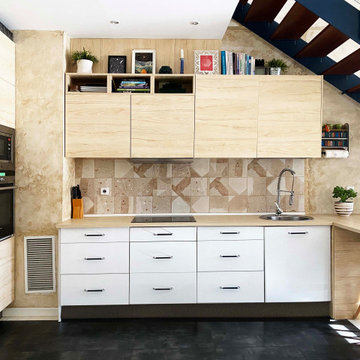
Proyecto de reforma y decoración de un Loft en Madrid cuyo uso anterior fue de oficina.
Nuestro principal objetivo fue dotar al espacio de personalidad propia empleando notas de color combinadas con tonos neutros y empolvados para generar una atmósfera alegre y equililbrada.
Nos inspiramos en un estilo boho y wabi-sabi. Dominan los materiales naturales como podemos observar en la lámpara, la alfombra y los diversos tipos de maderas. Pintamos las paredes con un falso enfoscado y una cera para crear una atmósfera de calma, confort y autenticidad. Nuestro gran secreto....Destacar la belleza de lo imperfecto, de lo artesanal, de lo natural.
De cara al toque final han sido importantes los detalles decorativos como las composiciones de láminas encima del sofá en la que empleamos elementos de la naturaleza, paisajes, agua, piedras, animales... siguiendo la línea de todo el resto de la decoración.
Como resultado una casa hogareña, equilibrada, amplia y que sin duda invita a la calma y la serenidad
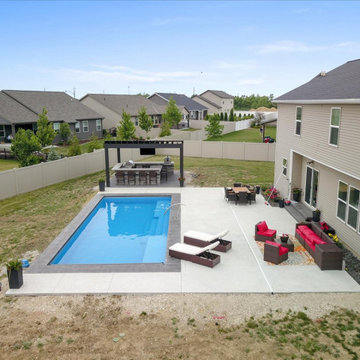
This is an example of a small modern u-shaped enclosed kitchen in Chicago with a submerged sink, limestone worktops, stainless steel appliances, black floors, white worktops and exposed beams.
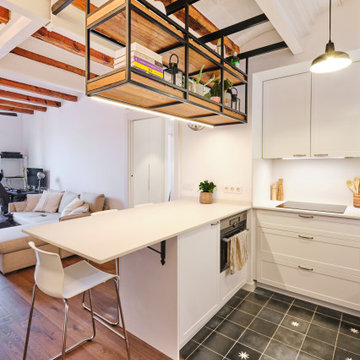
Reforma integral de vivienda en Barcelona
Medium sized mediterranean u-shaped open plan kitchen in Barcelona with a submerged sink, raised-panel cabinets, white cabinets, marble worktops, white splashback, marble splashback, stainless steel appliances, terracotta flooring, a breakfast bar, black floors, white worktops and exposed beams.
Medium sized mediterranean u-shaped open plan kitchen in Barcelona with a submerged sink, raised-panel cabinets, white cabinets, marble worktops, white splashback, marble splashback, stainless steel appliances, terracotta flooring, a breakfast bar, black floors, white worktops and exposed beams.
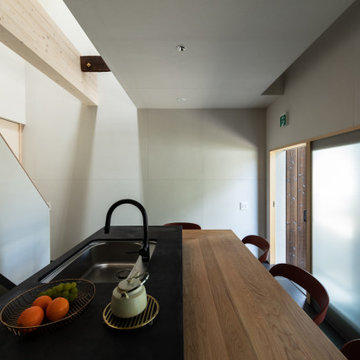
Inspiration for a modern single-wall kitchen/diner in Kyoto with a submerged sink, concrete worktops, black appliances, porcelain flooring, an island, black floors and exposed beams.
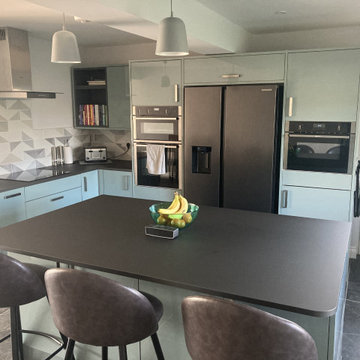
This is an example of a large contemporary l-shaped open plan kitchen in Essex with turquoise cabinets, integrated appliances, porcelain flooring, an island, black floors, black worktops, exposed beams and feature lighting.
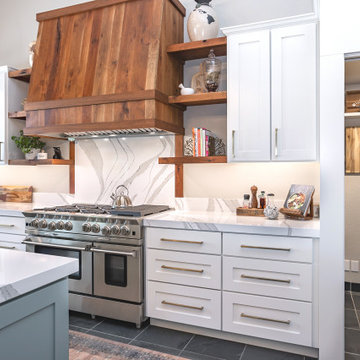
This 1990’s custom home previously had a small kitchen and living spaces that didn’t accommodate the homeowners love for hosting large gatherings. By rearranging the layout. opening (and closing) several walls, we were able to create a cohesive living, bar, and kitchen space that is now open to the family room. While we did not want to disrupt the exterior of the home, we reframed the old sliding door to allow us to wrap the cabinetry and install new windows providing light and views to the yard. The expansive kitchen is bright and airy with plenty of storage including a wrap around butlers pantry. Our team crafted beautiful wood accents throughout including: the hood, floating shelves, large table that can seat up to 10 people comfortably, and custom light fixture in the bar area. The bar is not only a fun area for entertaining, but highly functional with deep drawers for bottles and glassware, built-in ice maker and beverage cooler, a full sink and dishwasher, and custom millwork to frame a tall wine refrigerator.
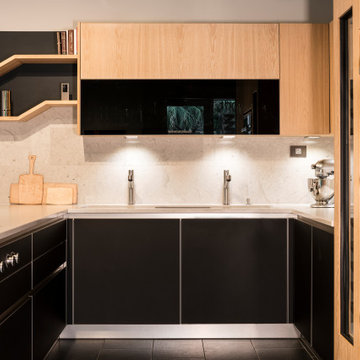
Photo of a large contemporary u-shaped open plan kitchen in Miami with a submerged sink, flat-panel cabinets, black cabinets, engineered stone countertops, white splashback, marble splashback, stainless steel appliances, ceramic flooring, a breakfast bar, black floors, white worktops and exposed beams.
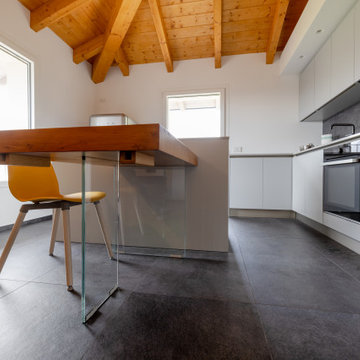
Il tavolo è con un piano in legno fatto in falegnameria e gambe fatte dal vetraio, è allungabile con un'allunga esterna (che si toglie e si mette ad ogni esigenza)
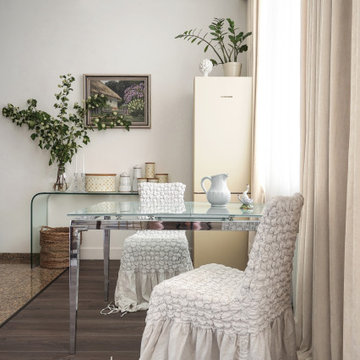
Inspiration for a medium sized eclectic kitchen/diner in Moscow with a double-bowl sink, flat-panel cabinets, beige cabinets, granite worktops, brown splashback, granite splashback, coloured appliances, dark hardwood flooring, no island, black floors, brown worktops and exposed beams.
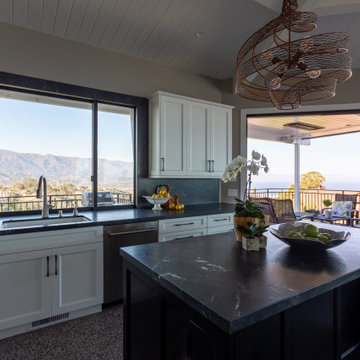
The original sink wall angled out like that of an airport tower. The wall was reframed to house wall cabinets. The original kitchen layout had a peninsula. I eliminated the peninsula from the design to allow room for an island. Now the homeowners can travel freely in and out of the kitchen, and onto their newly expanded deck.
Both the window and the door were enlarged to take full advantage of the stunning views of Santa Barbara
Please see the before photos following
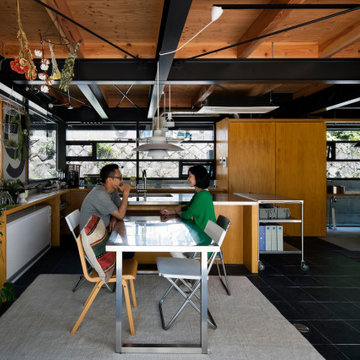
周りの高低差を活かし周囲からの視線を気にせずカフェのような隠れ家的なダイニングキッチン
Industrial galley kitchen/diner with an integrated sink, beaded cabinets, light wood cabinets, stainless steel worktops, window splashback, black appliances, slate flooring, an island, black floors, grey worktops and exposed beams.
Industrial galley kitchen/diner with an integrated sink, beaded cabinets, light wood cabinets, stainless steel worktops, window splashback, black appliances, slate flooring, an island, black floors, grey worktops and exposed beams.
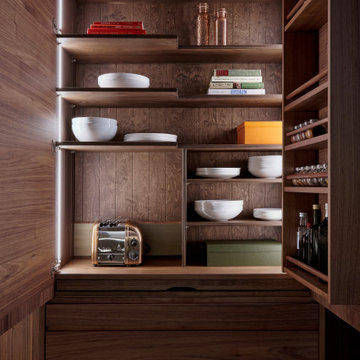
Medium sized classic l-shaped enclosed kitchen in Amsterdam with an integrated sink, flat-panel cabinets, green cabinets, marble worktops, white splashback, marble splashback, stainless steel appliances, dark hardwood flooring, black floors, white worktops and exposed beams.
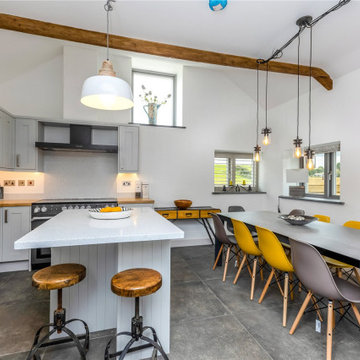
Medium sized rural l-shaped open plan kitchen in Cornwall with a built-in sink, shaker cabinets, grey cabinets, concrete worktops, white splashback, black appliances, slate flooring, an island, black floors, white worktops and exposed beams.
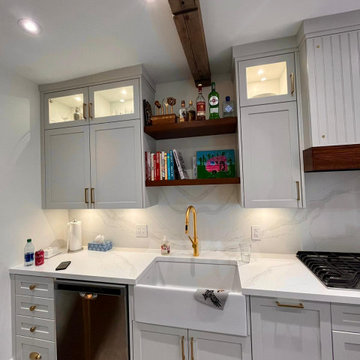
Design ideas for a large l-shaped kitchen pantry in Toronto with a belfast sink, shaker cabinets, white cabinets, engineered stone countertops, white splashback, engineered quartz splashback, stainless steel appliances, dark hardwood flooring, a breakfast bar, black floors, white worktops and exposed beams.
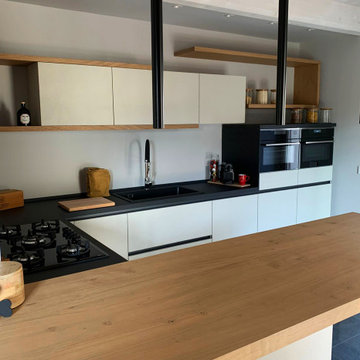
Progetto cuicna in resina, rovere nodato e hpl lavagna. Illuminazione su piano snack Macrolux.
Photo of a medium sized contemporary u-shaped kitchen/diner in Other with a single-bowl sink, flat-panel cabinets, beige cabinets, laminate countertops, black appliances, slate flooring, an island, black floors, black worktops and exposed beams.
Photo of a medium sized contemporary u-shaped kitchen/diner in Other with a single-bowl sink, flat-panel cabinets, beige cabinets, laminate countertops, black appliances, slate flooring, an island, black floors, black worktops and exposed beams.
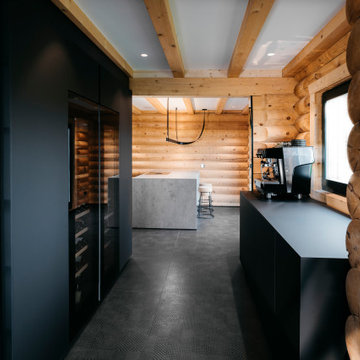
Offene Küche mit eigenem Bar- und Getränke Bereich mit Weinkühlschrank, Kaffeemaschine, Eiscrusher & Co.
This is an example of a medium sized contemporary galley open plan kitchen in Frankfurt with flat-panel cabinets, black cabinets, black splashback, black appliances, ceramic flooring, an island, black floors, black worktops and exposed beams.
This is an example of a medium sized contemporary galley open plan kitchen in Frankfurt with flat-panel cabinets, black cabinets, black splashback, black appliances, ceramic flooring, an island, black floors, black worktops and exposed beams.
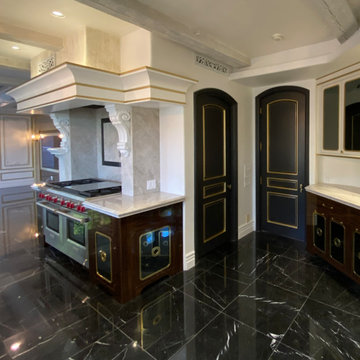
Inspiration for an expansive contemporary kitchen in Orange County with a submerged sink, glass-front cabinets, dark wood cabinets, engineered stone countertops, beige splashback, engineered quartz splashback, integrated appliances, marble flooring, an island, black floors, beige worktops and exposed beams.
Kitchen with Black Floors and Exposed Beams Ideas and Designs
5