Kitchen with Black Floors and Orange Floors Ideas and Designs
Refine by:
Budget
Sort by:Popular Today
161 - 180 of 12,596 photos
Item 1 of 3

This beautiful kitchen design with a gray-magenta palette, luxury appliances, and versatile islands perfectly blends elegance and modernity.
Plenty of functional countertops create an ideal setting for serious cooking. A second large island is dedicated to a gathering space, either as overflow seating from the connected living room or as a place to dine for those quick, informal meals. Pops of magenta in the decor add an element of fun.
---
Project by Wiles Design Group. Their Cedar Rapids-based design studio serves the entire Midwest, including Iowa City, Dubuque, Davenport, and Waterloo, as well as North Missouri and St. Louis.
For more about Wiles Design Group, see here: https://wilesdesigngroup.com/
To learn more about this project, see here: https://wilesdesigngroup.com/cedar-rapids-luxurious-kitchen-expansion

Our 63"drainboard workstation sink with built in ledge for cutting boards and other accessories. This large, double bowl sink with integral ledge can do double duty as a party prep and serving station. Double faucets allow two people to work at the sink together and keep one side of the sink usable if the other is occupied with accessories.
Pictured with our stainless steel, foldable drying rack.

This couples small kitchen was in dire need of an update. The homeowner was an avid cook and cookbook collector so finding a special place for some of his most prized cookbooks was a must!

Inspiration for a small farmhouse u-shaped enclosed kitchen in Indianapolis with a built-in sink, shaker cabinets, white cabinets, wood worktops, white splashback, metro tiled splashback, stainless steel appliances, ceramic flooring, black floors and brown worktops.

This is an example of a small contemporary single-wall kitchen/diner in Moscow with flat-panel cabinets, beige cabinets, brown splashback, integrated appliances, no island, black floors and brown worktops.
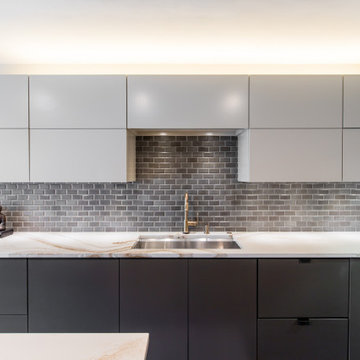
Design ideas for a medium sized modern u-shaped kitchen/diner in Dallas with a submerged sink, flat-panel cabinets, black cabinets, engineered stone countertops, black splashback, metro tiled splashback, black appliances, dark hardwood flooring, an island, black floors and white worktops.

Medium sized classic u-shaped enclosed kitchen in Atlanta with a double-bowl sink, recessed-panel cabinets, dark wood cabinets, soapstone worktops, white splashback, marble splashback, stainless steel appliances, dark hardwood flooring, an island, black floors and grey worktops.

A charming amalgamation of art and design, Gertrude Street Residence by Kate Challis Interiors is a refined yet delightfully warm and personable family home. The use of Joseph Giles dark bronze hardware works perfectly with the rich, colourful interiors, the result an utterly dramatic yet welcoming domestic space.
Designer: Kate Challis Interiors
Photographer: Sharyn Cairns
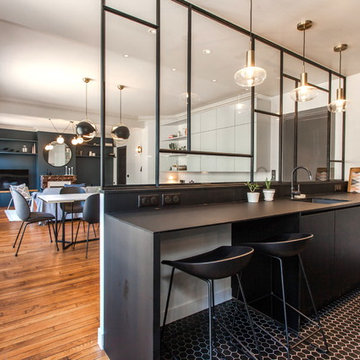
This is an example of a medium sized contemporary single-wall open plan kitchen in Paris with a submerged sink, black cabinets, porcelain flooring, an island, black floors, black worktops and black splashback.

The contrast in colours makes this open plan kitchen look and feel very chic almost can't keep your eyes off how the tiles blend into the engenered wood floor.
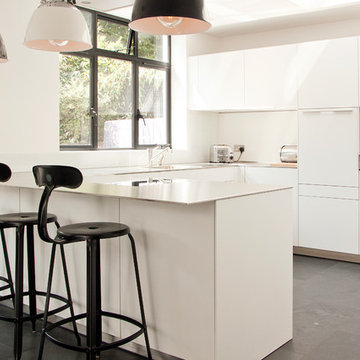
This is an example of a small contemporary u-shaped kitchen/diner in London with a submerged sink, flat-panel cabinets, white cabinets, stainless steel appliances, a breakfast bar, black floors, white splashback and white worktops.
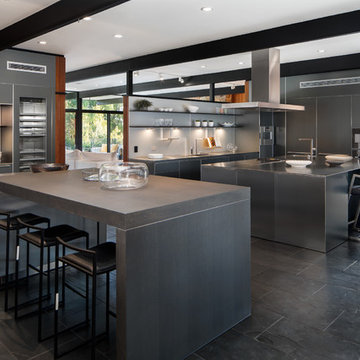
Photo by Tyler J Hogan
Photo of an expansive contemporary galley kitchen in Los Angeles with flat-panel cabinets, grey cabinets, stainless steel worktops, white splashback, stainless steel appliances, multiple islands and black floors.
Photo of an expansive contemporary galley kitchen in Los Angeles with flat-panel cabinets, grey cabinets, stainless steel worktops, white splashback, stainless steel appliances, multiple islands and black floors.

This is an example of a medium sized country single-wall enclosed kitchen in Burlington with a submerged sink, shaker cabinets, medium wood cabinets, engineered stone countertops, stainless steel appliances, terracotta flooring, no island, orange floors and black worktops.

Kerri Fukui
Eclectic l-shaped kitchen/diner in Salt Lake City with flat-panel cabinets, black cabinets, wood worktops, multi-coloured splashback, cement tile splashback, stainless steel appliances, an island and black floors.
Eclectic l-shaped kitchen/diner in Salt Lake City with flat-panel cabinets, black cabinets, wood worktops, multi-coloured splashback, cement tile splashback, stainless steel appliances, an island and black floors.
Lauren Colton
Inspiration for a midcentury kitchen in Seattle with a single-bowl sink, flat-panel cabinets, medium wood cabinets, marble worktops, integrated appliances, medium hardwood flooring, an island, window splashback and orange floors.
Inspiration for a midcentury kitchen in Seattle with a single-bowl sink, flat-panel cabinets, medium wood cabinets, marble worktops, integrated appliances, medium hardwood flooring, an island, window splashback and orange floors.

The kitchen pantry continues the white and black style of the main kitchen. A cork board is conveniently located on the wall for sticking shopping lists and calendars on while the pantry sink allows for kitchen prep or flower arranging without making a mess in the main kitchen. The pantry also houses an under-counter wine fridge and extra pantry and dish storage. Special design details to note are the wood counter top and marble back-splash another fun design detail are the cabinet sconces located on the cabinet crown.
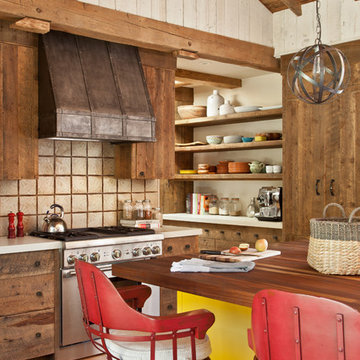
MillerRoodell Architects // Laura Fedro Interiors // Gordon Gregory Photography
Design ideas for a rustic kitchen in Other with open cabinets, medium wood cabinets, wood worktops, beige splashback, stainless steel appliances, medium hardwood flooring, an island and orange floors.
Design ideas for a rustic kitchen in Other with open cabinets, medium wood cabinets, wood worktops, beige splashback, stainless steel appliances, medium hardwood flooring, an island and orange floors.

cuisine
Photo of a large industrial l-shaped open plan kitchen in Paris with black appliances, cement flooring, an island, a submerged sink, beaded cabinets, light wood cabinets, laminate countertops, beige splashback, matchstick tiled splashback and black floors.
Photo of a large industrial l-shaped open plan kitchen in Paris with black appliances, cement flooring, an island, a submerged sink, beaded cabinets, light wood cabinets, laminate countertops, beige splashback, matchstick tiled splashback and black floors.
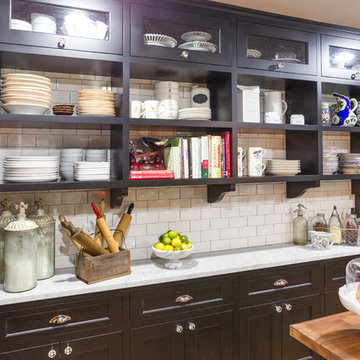
Kitchen renovation with personality
Photo of a medium sized traditional enclosed kitchen in Charlotte with a belfast sink, black cabinets, marble worktops, white splashback, metro tiled splashback, stainless steel appliances, painted wood flooring, an island, shaker cabinets and black floors.
Photo of a medium sized traditional enclosed kitchen in Charlotte with a belfast sink, black cabinets, marble worktops, white splashback, metro tiled splashback, stainless steel appliances, painted wood flooring, an island, shaker cabinets and black floors.

IDS (Interior Design Society) Designer of the Year - National Competition - 2nd Place award winning Kitchen ($30,000 & Under category)
Photo by: Shawn St. Peter Photography -
What designer could pass on the opportunity to buy a floating home like the one featured in the movie Sleepless in Seattle? Well, not this one! When I purchased this floating home from my aunt and uncle, I undertook a huge out-of-state remodel. Up for the challenge, I grabbed my water wings, sketchpad, & measuring tape. It was sink or swim for Patricia Lockwood to finish before the end of 2014. The big reveal for the finished houseboat on Sauvie Island will be in the summer of 2015 - so stay tuned.
Kitchen with Black Floors and Orange Floors Ideas and Designs
9