Kitchen with Black Floors and Turquoise Floors Ideas and Designs
Refine by:
Budget
Sort by:Popular Today
141 - 160 of 9,762 photos
Item 1 of 3

キッチン空間のデザイン施工です。
LIXIL リシェルSI W2550
Photo of a medium sized modern single-wall open plan kitchen in Other with an integrated sink, beaded cabinets, black cabinets, composite countertops, black splashback, ceramic splashback, black appliances, vinyl flooring, black floors, black worktops and a wallpapered ceiling.
Photo of a medium sized modern single-wall open plan kitchen in Other with an integrated sink, beaded cabinets, black cabinets, composite countertops, black splashback, ceramic splashback, black appliances, vinyl flooring, black floors, black worktops and a wallpapered ceiling.

Farmhouse u-shaped kitchen pantry in Grand Rapids with white cabinets, wood worktops, ceramic flooring, black floors and brown worktops.
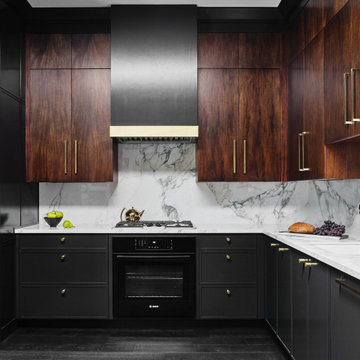
Medium sized contemporary u-shaped enclosed kitchen in San Francisco with a submerged sink, flat-panel cabinets, dark wood cabinets, stone slab splashback, black appliances, dark hardwood flooring, no island, black floors, white worktops, marble worktops and white splashback.
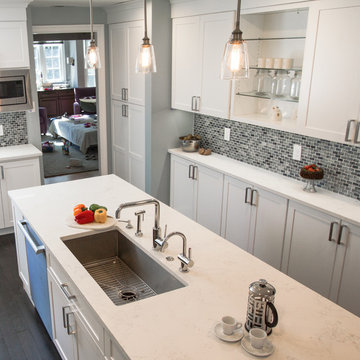
With their exposed bulbs, these glass pendants allow for their warm vintage interior bulbs to resonate their warmth throughout the kitchen. Additionally, their stainless steel mounting ties into the other stainless steel elements within the space.
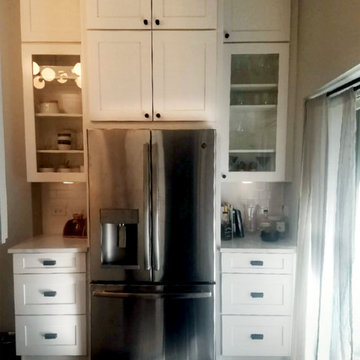
Photo of a medium sized country u-shaped enclosed kitchen in Chicago with a belfast sink, shaker cabinets, white cabinets, engineered stone countertops, white splashback, ceramic splashback, stainless steel appliances, porcelain flooring, no island, black floors and white worktops.

The Cherry Road project is a humble yet striking example of how small changes can have a big impact. A meaningful project as the final room to be renovated in this house, thus our completion aligned with the family’s move-in. The kitchen posed a number of problems the design worked to remedy. Such as an existing window oriented the room towards a neighboring driveway. The initial design move sought to reorganize the space internally, focusing the view from the sink back through the house to the pool and courtyard beyond. This simple repositioning allowed the range to center on the opposite wall, flanked by two windows that reduce direct views to the driveway while increasing the natural light of the space.
Opposite that opening to the dining room, we created a new custom hutch that has the upper doors bypass doors incorporate an antique mirror, then led they magnified the light and view opposite side of the room. The ceilings we were confined to eight foot four, so we wanted to create as much verticality as possible. All the cabinetry was designed to go to the ceiling, incorporating a simple coat mold at the ceiling. The west wall of the kitchen is primarily floor-to-ceiling storage behind paneled doors. So the refrigeration and freezers are fully integrated.
The island has a custom steel base with hammered legs, with a natural wax finish on it. The top is soapstone and incorporates an integral drain board in the kitchen sink. We did custom bar stools with steel bases and upholstered seats. At the range, we incorporated stainless steel countertops to integrate with the range itself, to make that more seamless flow. The edge detail is historic from the 1930s.
At the range itself, there are a number of custom detailed incorporated for storage of cooking oils and spices, in a pullout. A custom knife block that's in a pull out as well.There is a concealed sort of office for the homeowner behind custom, bi-folding panel doors. So it can be closed and totally concealed, or opened up and engaged with the kitchen.
In the office area, which was a former pantry, we repurposed a granite marble top that was on the former island. The walls have a grasscloth wall covering, which is pinnable, so the homeowner can display photographs, calendars, and schedules.
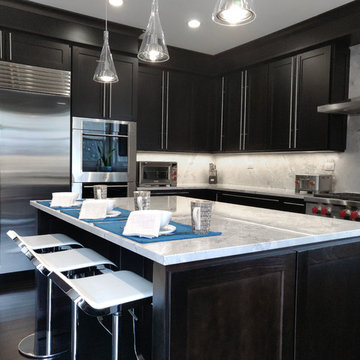
Inspiration for a large contemporary u-shaped open plan kitchen in Chicago with a single-bowl sink, shaker cabinets, dark wood cabinets, marble worktops, grey splashback, marble splashback, stainless steel appliances, dark hardwood flooring, an island, black floors and grey worktops.

Photo of Efficient Kitchen
Photographer: © Francis Dzikowski
Design ideas for a small contemporary galley enclosed kitchen in New York with a submerged sink, flat-panel cabinets, white cabinets, marble worktops, black splashback, marble splashback, black appliances, marble flooring, black floors, black worktops and no island.
Design ideas for a small contemporary galley enclosed kitchen in New York with a submerged sink, flat-panel cabinets, white cabinets, marble worktops, black splashback, marble splashback, black appliances, marble flooring, black floors, black worktops and no island.
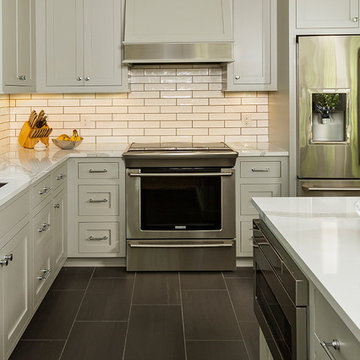
Seth Hannula
This is an example of a medium sized l-shaped open plan kitchen in Minneapolis with a submerged sink, shaker cabinets, grey cabinets, engineered stone countertops, white splashback, ceramic splashback, stainless steel appliances, porcelain flooring, an island and black floors.
This is an example of a medium sized l-shaped open plan kitchen in Minneapolis with a submerged sink, shaker cabinets, grey cabinets, engineered stone countertops, white splashback, ceramic splashback, stainless steel appliances, porcelain flooring, an island and black floors.
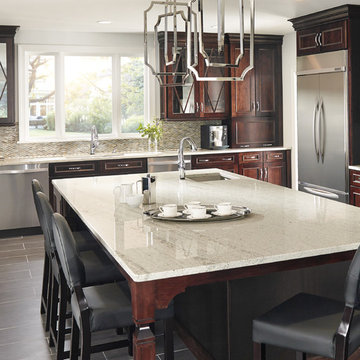
This is an example of a medium sized traditional u-shaped kitchen/diner in New York with a submerged sink, recessed-panel cabinets, dark wood cabinets, granite worktops, beige splashback, mosaic tiled splashback, stainless steel appliances, porcelain flooring, an island and black floors.
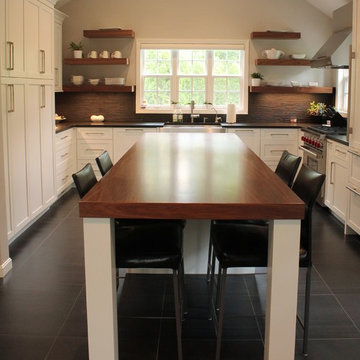
paramount woodworking
This was a custom kitchen we designed and built last year. It was an older farmhouse that was remodeled. The customer was looking for a modern farmhouse theme. We went with painted white shaker style cabinets with walnut floating shelfs and a 12 foot long 3 inch thick matching island top.

IDS (Interior Design Society) Designer of the Year - National Competition - 2nd Place award winning Kitchen ($30,000 & Under category)
Photo by: Shawn St. Peter Photography -
What designer could pass on the opportunity to buy a floating home like the one featured in the movie Sleepless in Seattle? Well, not this one! When I purchased this floating home from my aunt and uncle, I undertook a huge out-of-state remodel. Up for the challenge, I grabbed my water wings, sketchpad, & measuring tape. It was sink or swim for Patricia Lockwood to finish before the end of 2014. The big reveal for the finished houseboat on Sauvie Island will be in the summer of 2015 - so stay tuned.
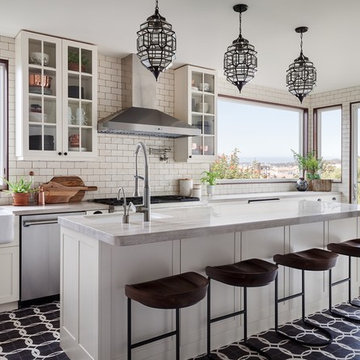
Michele Lee Wilson Photography
Inspiration for a mediterranean galley kitchen in San Francisco with a belfast sink, shaker cabinets, white cabinets, white splashback, metro tiled splashback, stainless steel appliances, cement flooring, an island and black floors.
Inspiration for a mediterranean galley kitchen in San Francisco with a belfast sink, shaker cabinets, white cabinets, white splashback, metro tiled splashback, stainless steel appliances, cement flooring, an island and black floors.

This couples small kitchen was in dire need of an update. The homeowner is an avid cook and cookbook collector so finding a special place for some of his most prized cookbooks was a must!

Modern 3 Island Kitchen with waterfall countertops. Walnut cabinets with contemporary hardware
Expansive modern u-shaped kitchen/diner in Dallas with a submerged sink, flat-panel cabinets, medium wood cabinets, engineered stone countertops, white splashback, engineered quartz splashback, stainless steel appliances, ceramic flooring, multiple islands, black floors and white worktops.
Expansive modern u-shaped kitchen/diner in Dallas with a submerged sink, flat-panel cabinets, medium wood cabinets, engineered stone countertops, white splashback, engineered quartz splashback, stainless steel appliances, ceramic flooring, multiple islands, black floors and white worktops.

Medium sized classic galley kitchen pantry in Chicago with beaded cabinets, white cabinets, marble worktops, grey splashback, metro tiled splashback, integrated appliances, dark hardwood flooring, black floors and grey worktops.
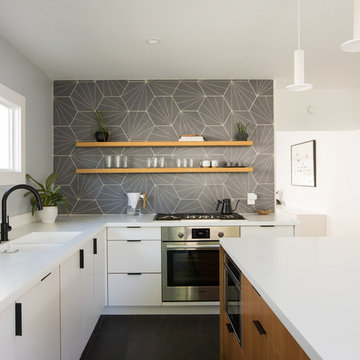
Medium sized contemporary l-shaped kitchen in San Francisco with a double-bowl sink, flat-panel cabinets, white cabinets, composite countertops, ceramic splashback, stainless steel appliances, porcelain flooring, an island, black floors, white worktops and grey splashback.

Meagan Larsen Photography
Photo of a small contemporary u-shaped kitchen/diner in Portland with a submerged sink, flat-panel cabinets, dark wood cabinets, engineered stone countertops, white splashback, ceramic splashback, integrated appliances, terrazzo flooring, black floors and white worktops.
Photo of a small contemporary u-shaped kitchen/diner in Portland with a submerged sink, flat-panel cabinets, dark wood cabinets, engineered stone countertops, white splashback, ceramic splashback, integrated appliances, terrazzo flooring, black floors and white worktops.
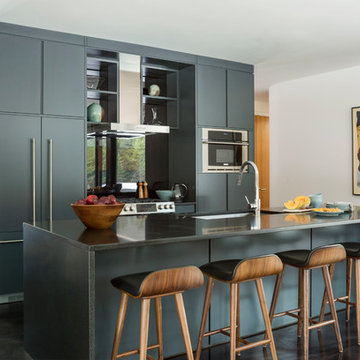
Inspiration for a contemporary galley kitchen in Burlington with a submerged sink, flat-panel cabinets, grey cabinets, black splashback, glass sheet splashback, integrated appliances, concrete flooring, an island, black floors and black worktops.

Insel Modell Aprile mit Arbeitsplatte aus Edelstahl und Fronten in Ecolak black. Hochwand aus Edelstahl Griff Grip.
Domenico Mori fliesen
This is an example of a large modern single-wall enclosed kitchen in Hamburg with black floors, flat-panel cabinets, black cabinets, black splashback, stainless steel appliances, multiple islands and black worktops.
This is an example of a large modern single-wall enclosed kitchen in Hamburg with black floors, flat-panel cabinets, black cabinets, black splashback, stainless steel appliances, multiple islands and black worktops.
Kitchen with Black Floors and Turquoise Floors Ideas and Designs
8