Kitchen with Beaded Cabinets and Black Splashback Ideas and Designs
Refine by:
Budget
Sort by:Popular Today
1 - 20 of 2,882 photos
Item 1 of 3

Une cuisine tout équipé avec de l'électroménager encastré et un îlot ouvert sur la salle à manger.
Small scandinavian galley kitchen/diner in Paris with a single-bowl sink, beaded cabinets, light wood cabinets, wood worktops, black splashback, integrated appliances, painted wood flooring and grey floors.
Small scandinavian galley kitchen/diner in Paris with a single-bowl sink, beaded cabinets, light wood cabinets, wood worktops, black splashback, integrated appliances, painted wood flooring and grey floors.

This was a full gut an renovation. The existing kitchen had very dated cabinets and didn't function well for the clients. A previous desk area was turned into hidden cabinetry to house the microwave and larger appliances and to keep the countertops clutter free. The original pendants were about 4" wide and were inappropriate for the large island. They were replaced with larger, brighter and more sophisticated pendants. The use of panel ready appliances with large matte black hardware made gave this a clean and sophisticated look. Mosaic tile was installed from the countertop to the ceiling and wall sconces were installed over the kitchen window. A different tile was used in the bar area which has a beverage refrigerator and an ice machine and floating shelves. The cabinetry in this area also includes a pullout drawer for dog food.

Cuisine sur-mesure avec îlot central by ARCHIWORK / Photos : Cecilia Garroni-Parisi
Inspiration for a medium sized contemporary galley kitchen/diner in Paris with an integrated sink, beaded cabinets, medium wood cabinets, granite worktops, black splashback, limestone splashback, integrated appliances, light hardwood flooring, an island, brown floors and black worktops.
Inspiration for a medium sized contemporary galley kitchen/diner in Paris with an integrated sink, beaded cabinets, medium wood cabinets, granite worktops, black splashback, limestone splashback, integrated appliances, light hardwood flooring, an island, brown floors and black worktops.

La niche éclairée, en finition Rovere Biondo, rappelle le plan de travail et donne du style mais également du rangement à cette cuisine.
Inspiration for a large contemporary galley open plan kitchen with a single-bowl sink, beaded cabinets, white cabinets, laminate countertops, black splashback, integrated appliances, ceramic flooring, an island, grey floors and beige worktops.
Inspiration for a large contemporary galley open plan kitchen with a single-bowl sink, beaded cabinets, white cabinets, laminate countertops, black splashback, integrated appliances, ceramic flooring, an island, grey floors and beige worktops.

le salon au rdc qui est l'entrée de cette maison a été transformé en espace cuisine ,salle à manger . La cheminée bois rustique a été démolie et remplacée par une armoire de cuisine en bois brûlé , crédence en zelliges noirs . un îlot central en chêne ancien naturel et plan de travail en pierre grise complète cet espace .
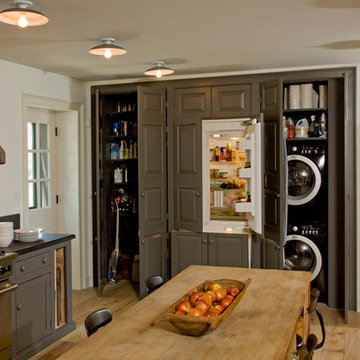
Built-in appliances/storage wall in the renovated kitchen.
-Randal Bye
Inspiration for an expansive farmhouse enclosed kitchen in Philadelphia with beaded cabinets, grey cabinets, granite worktops, black splashback, stainless steel appliances and light hardwood flooring.
Inspiration for an expansive farmhouse enclosed kitchen in Philadelphia with beaded cabinets, grey cabinets, granite worktops, black splashback, stainless steel appliances and light hardwood flooring.
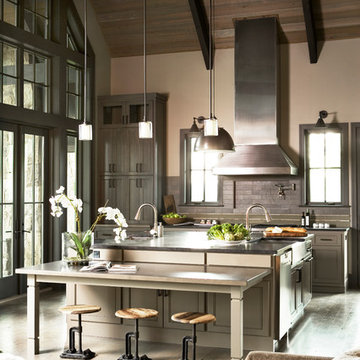
Rachael Boling Photography
This is an example of a large contemporary u-shaped kitchen/diner in Other with a belfast sink, beaded cabinets, beige cabinets, soapstone worktops, black splashback, metro tiled splashback, stainless steel appliances, medium hardwood flooring, an island, beige floors and black worktops.
This is an example of a large contemporary u-shaped kitchen/diner in Other with a belfast sink, beaded cabinets, beige cabinets, soapstone worktops, black splashback, metro tiled splashback, stainless steel appliances, medium hardwood flooring, an island, beige floors and black worktops.

Bespoke hand-made cabinetry. Paint colours by Lewis Alderson
Large traditional open plan kitchen in Hampshire with grey cabinets, black splashback, an island, a double-bowl sink, beaded cabinets, granite worktops and limestone flooring.
Large traditional open plan kitchen in Hampshire with grey cabinets, black splashback, an island, a double-bowl sink, beaded cabinets, granite worktops and limestone flooring.

Expansive midcentury kitchen in Other with a belfast sink, beaded cabinets, medium wood cabinets, granite worktops, black splashback, ceramic flooring, multi-coloured floors and black worktops.

Studio Mariekke
Small traditional galley kitchen/diner in Paris with a built-in sink, beaded cabinets, blue cabinets, tile countertops, black splashback, ceramic splashback, black appliances, cement flooring, no island and blue floors.
Small traditional galley kitchen/diner in Paris with a built-in sink, beaded cabinets, blue cabinets, tile countertops, black splashback, ceramic splashback, black appliances, cement flooring, no island and blue floors.
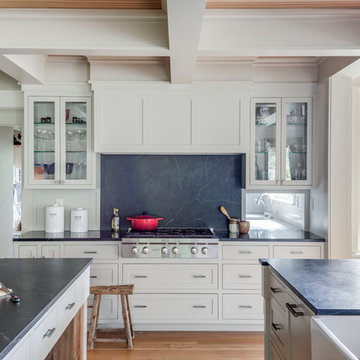
Greg Premru
Photo of a large classic galley open plan kitchen in Boston with a belfast sink, beaded cabinets, white cabinets, soapstone worktops, black splashback, stone slab splashback, stainless steel appliances, light hardwood flooring and multiple islands.
Photo of a large classic galley open plan kitchen in Boston with a belfast sink, beaded cabinets, white cabinets, soapstone worktops, black splashback, stone slab splashback, stainless steel appliances, light hardwood flooring and multiple islands.
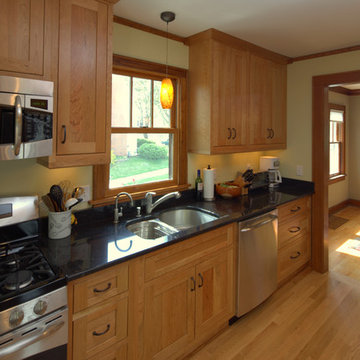
We completely remodeled an outdated, poorly designed kitchen that was separated from the rest of the house by a narrow doorway. We opened the wall to the dining room and framed it with an oak archway. We transformed the space with an open, timeless design that incorporates a counter-height eating and work area, cherry inset door shaker-style cabinets, increased counter work area made from Cambria quartz tops, and solid oak moldings that echo the style of the 1920's bungalow. Some of the original wood moldings were re-used to case the new energy efficient window.
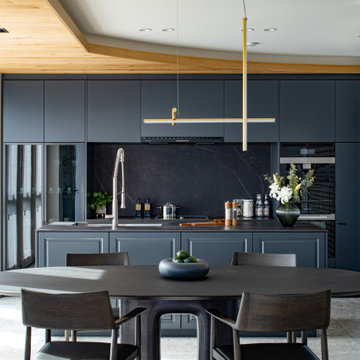
This is an example of a modern galley open plan kitchen in Tokyo with a submerged sink, beaded cabinets, grey cabinets, black splashback, an island, grey floors and black worktops.

Rénovation complète d'une cuisine de 10 mètres carré. Carreaux de ciment et plan de travail en granit.
Inspiration for a medium sized traditional single-wall enclosed kitchen in Strasbourg with a submerged sink, beaded cabinets, beige cabinets, granite worktops, black splashback, integrated appliances, cement flooring, no island, black worktops and a coffered ceiling.
Inspiration for a medium sized traditional single-wall enclosed kitchen in Strasbourg with a submerged sink, beaded cabinets, beige cabinets, granite worktops, black splashback, integrated appliances, cement flooring, no island, black worktops and a coffered ceiling.

Cuisine sur structure IKEA, habillée avec des portes sur mesure de chez EGGER, finition noyer. Plan de travail et crédence en stratifié imitation marbre noir.
Un équilibre esthétique à été fait sur les extrémités en créant deux portes de façon "tunnel" pour dissimuler la porte de la chambre.

Large scandinavian l-shaped open plan kitchen in Other with an integrated sink, beaded cabinets, black cabinets, granite worktops, black splashback, granite splashback, stainless steel appliances, ceramic flooring, grey floors and black worktops.

The historic restoration of this First Period Ipswich, Massachusetts home (c. 1686) was an eighteen-month project that combined exterior and interior architectural work to preserve and revitalize this beautiful home. Structurally, work included restoring the summer beam, straightening the timber frame, and adding a lean-to section. The living space was expanded with the addition of a spacious gourmet kitchen featuring countertops made of reclaimed barn wood. As is always the case with our historic renovations, we took special care to maintain the beauty and integrity of the historic elements while bringing in the comfort and convenience of modern amenities. We were even able to uncover and restore much of the original fabric of the house (the chimney, fireplaces, paneling, trim, doors, hinges, etc.), which had been hidden for years under a renovation dating back to 1746.
Winner, 2012 Mary P. Conley Award for historic home restoration and preservation
You can read more about this restoration in the Boston Globe article by Regina Cole, “A First Period home gets a second life.” http://www.bostonglobe.com/magazine/2013/10/26/couple-rebuild-their-century-home-ipswich/r2yXE5yiKWYcamoFGmKVyL/story.html
Photo Credit: Eric Roth
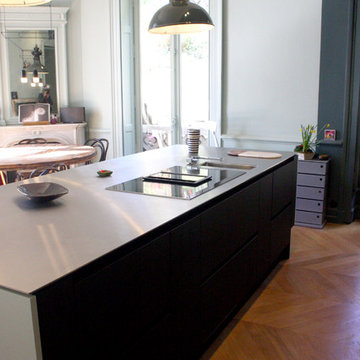
Une piece à vivre avec un ilot monumental pour les parties de finger food
Large modern single-wall kitchen/diner in Lyon with a submerged sink, black splashback, marble splashback, light hardwood flooring, beige floors, beaded cabinets, light wood cabinets, black appliances, an island and black worktops.
Large modern single-wall kitchen/diner in Lyon with a submerged sink, black splashback, marble splashback, light hardwood flooring, beige floors, beaded cabinets, light wood cabinets, black appliances, an island and black worktops.
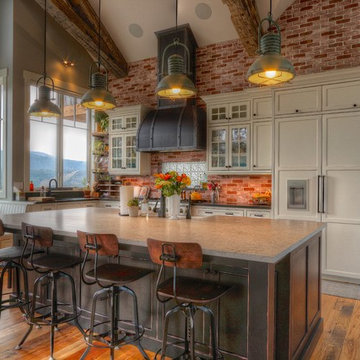
Custom kitchen in 'Heritage White' by WoodHarbor with 'Boot Black' island. General Contractor- Sam McCulloch
Inspiration for a large rural l-shaped kitchen/diner in Denver with a belfast sink, black cabinets, granite worktops, black splashback, integrated appliances, an island, brown floors, black worktops, medium hardwood flooring and beaded cabinets.
Inspiration for a large rural l-shaped kitchen/diner in Denver with a belfast sink, black cabinets, granite worktops, black splashback, integrated appliances, an island, brown floors, black worktops, medium hardwood flooring and beaded cabinets.
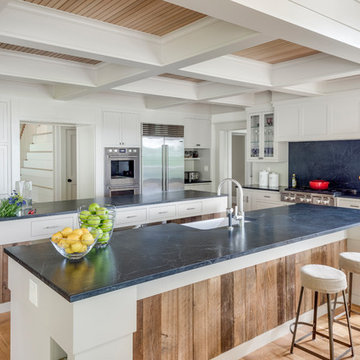
Greg Premru
Photo of a large traditional galley open plan kitchen in Boston with a belfast sink, beaded cabinets, white cabinets, soapstone worktops, black splashback, stone slab splashback, stainless steel appliances, light hardwood flooring and multiple islands.
Photo of a large traditional galley open plan kitchen in Boston with a belfast sink, beaded cabinets, white cabinets, soapstone worktops, black splashback, stone slab splashback, stainless steel appliances, light hardwood flooring and multiple islands.
Kitchen with Beaded Cabinets and Black Splashback Ideas and Designs
1