Kitchen with Beaded Cabinets and Black Splashback Ideas and Designs
Refine by:
Budget
Sort by:Popular Today
1 - 20 of 2,885 photos
Item 1 of 3

Luxury Kitchen renovation removing wall between kitchen and living room creating the space for 2 islands with luxury porcelain panda material and black leathered stone. Francois and Co Vent hood is the focal point.

Design ideas for a small world-inspired l-shaped open plan kitchen in Other with a single-bowl sink, beaded cabinets, white cabinets, laminate countertops, black splashback, black appliances, laminate floors, a breakfast bar, beige floors and beige worktops.

En premier plan, le lit ici en mode canapé peut sortir du dessous de l'estrade pour offrir une literie de 140cm.
La cuisine d'un célèbre suédois est habillé d'une profonde crédence noire miroitante rythmée par des portes en chêne blond.
La desserte en bleu FOR03 "Source" de chez Ressources se mue en bibliothèque, en claustra de bordure de lit et en table d'écriture s'ouvrant en portefeuille pour double son épaisseur.
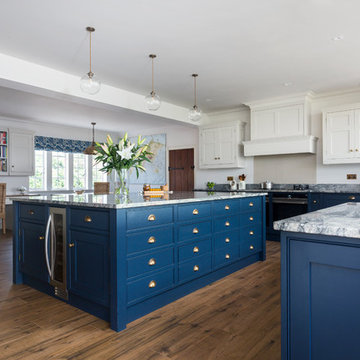
Richard Gadsby
This is an example of a classic open plan kitchen in Kent with a belfast sink, beaded cabinets, blue cabinets, granite worktops, black splashback, glass sheet splashback and an island.
This is an example of a classic open plan kitchen in Kent with a belfast sink, beaded cabinets, blue cabinets, granite worktops, black splashback, glass sheet splashback and an island.

Als Trockenbauarbeit wurde eine Hochschranknische mit Stichbogen geschaffen, in der ein Kühl- und Vorratsschrank aus massiver geweißeter Eiche seinen Platz findet.

L'ancienne cuisine laquée rouge a laissé place à une cuisine design et épurée, aux lignes pures et aux matériaux naturels, tel que le béton ciré , le bois ou encore l'ardoise et la couleur tendance: le vert
L'idée première pour la rénovation de cette cuisine était d'enlever la couleur laquée rouge de l'ancienne cuisine, les caissons étant en bon état, juste les portes ont été changées.
Cuisine IKEA verte et noire, plan de travail béton ciré, crédence ardoise - Jeanne Pezeril Décoratrice UFDI Montauban GrenadeCuisine IKEA verte et noire, plan de travail béton ciré, crédence ardoise - Jeanne Pezeril Décoratrice UFDI Montauban Grenade
Cuisine IKEA verte et noire, plan de travail béton ciré, crédence ardoise - Jeanne Pezeril Décoratrice UFDI Montauban Grenade
Les portes : le choix de la couleur s'est fait naturellement ayant eu un coup de cœur pour le coloris vert BODARP IKEA , la texture velours à fini de me décider pour ce modèle!
Les poignées très design ont été commandées séparément car je souhaitais une ligne pure pour souligner le plan de travail et la couleur des portes
Les placards supplémentaire ont été créés afin de monter jusqu'au plafond et ainsi optimiser l'espace; ajout également de placards dans le retour Bar
Cuisine IKEA verte et noire, plan de travail béton ciré, crédence ardoise - Jeanne Pezeril Décoratrice UFDI Montauban GrenadeCuisine IKEA verte et noire, plan de travail béton ciré, crédence ardoise - Jeanne Pezeril Décoratrice UFDI Montauban Grenade
Cuisine IKEA verte et noire, plan de travail béton ciré, crédence ardoise - Jeanne Pezeril Décoratrice UFDI Montauban Grenade
Le retour Bar a été complétement créé, en effet l'ilot central en haricot, un peu démodé, a été supprimé, pour laisser place à un grand plan Bar en chêne massif traité à la résiné époxy pou un maximum de facilité d'entretien. Des placards supplémentaires ont ainsi pu être créés et un grand plan de travail également
Les luminaires ont été ajoutés au dessus du bar afin de souligner cet espace
La crédence en ardoise a été posée sur tout le tour du plan de travail qui lui a été travaillé en béton ciré noir
L'association des ces deux matières naturelles matchent bien, leur couleur étant irrégulières et profondes
Le mur noir côté fenêtre apporte du caractère à la pièce et souligne la crédence et le bois , Les stores vénitiens en bois viennent donner le rappel du bois massif de l'alcôve et du bar
Cuisine IKEA verte et noire, plan de travail béton ciré, crédence ardoise - Jeanne Pezeril Décoratrice UFDI Montauban GrenadeCuisine IKEA verte et noire, plan de travail béton ciré, crédence ardoise - Jeanne Pezeril Décoratrice UFDI Montauban Grenade
Cuisine IKEA verte et noire, plan de travail béton ciré, crédence ardoise - Jeanne Pezeril Décoratrice UFDI Montauban Grenade
L'alcôve déjà présente dans l'ancienne cuisine a été conservé et agrandi afin d'y insérer de la déco et créer un bac végétal pour des plantes aromatiques par exemple. De l'éclairage a été mis en place afin de mettre en valeur la décoration de l'alcôve mais aussi un luminaire spécifique aux plantes afin de leur permettent de pousser dans de bonnes conditions.
Les tabourets quand à eux, ont été dessinés par moi même et créé par un artisan métallier sur mesure

Design ideas for an expansive rural kitchen in Other with a belfast sink, beaded cabinets, medium wood cabinets, granite worktops, black splashback, ceramic flooring, an island, multi-coloured floors and black worktops.

Bespoke hand-made cabinetry. Paint colours by Lewis Alderson
Large traditional open plan kitchen in Hampshire with grey cabinets, black splashback, an island, a double-bowl sink, beaded cabinets, granite worktops and limestone flooring.
Large traditional open plan kitchen in Hampshire with grey cabinets, black splashback, an island, a double-bowl sink, beaded cabinets, granite worktops and limestone flooring.
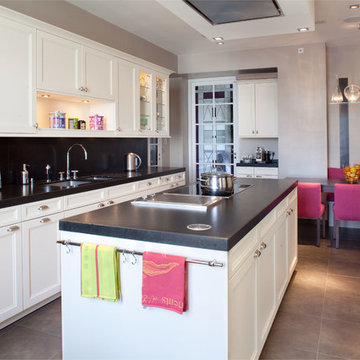
Projet réalisé par Christiansen Design. Photos Elisabeth Christiansen et Yvan Moreau
Inspiration for a large contemporary galley enclosed kitchen in Paris with white cabinets, ceramic flooring, an island, a submerged sink, granite worktops, black splashback, beaded cabinets, stone slab splashback, integrated appliances and grey floors.
Inspiration for a large contemporary galley enclosed kitchen in Paris with white cabinets, ceramic flooring, an island, a submerged sink, granite worktops, black splashback, beaded cabinets, stone slab splashback, integrated appliances and grey floors.
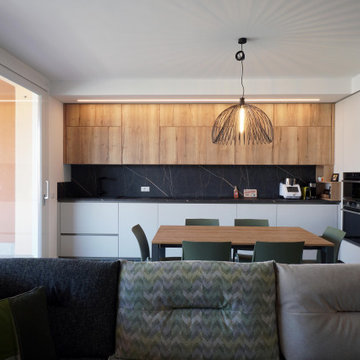
Medium sized contemporary l-shaped open plan kitchen in Other with a single-bowl sink, beaded cabinets, light wood cabinets, composite countertops, black splashback, stainless steel appliances, porcelain flooring, no island, grey floors and black worktops.

DOREA deco
Design ideas for a small modern galley kitchen/diner in Bordeaux with a double-bowl sink, beaded cabinets, light wood cabinets, laminate countertops, black splashback, glass sheet splashback, black appliances, laminate floors, no island, grey floors and black worktops.
Design ideas for a small modern galley kitchen/diner in Bordeaux with a double-bowl sink, beaded cabinets, light wood cabinets, laminate countertops, black splashback, glass sheet splashback, black appliances, laminate floors, no island, grey floors and black worktops.
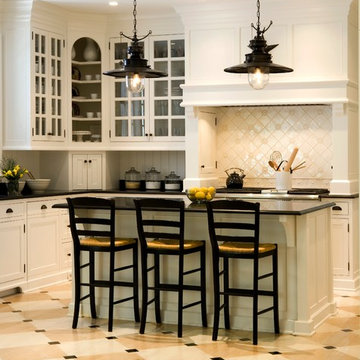
Photo of a large traditional u-shaped kitchen/diner in Charleston with a double-bowl sink, beaded cabinets, white cabinets, engineered stone countertops, black splashback, porcelain splashback, white appliances, porcelain flooring and an island.

The owner of a detached seafront property in Sandgate, Folkestone, was looking for a new kitchen that would be sympathetic to the picturesque coastal location of the property. The owner wanted the space to be welcoming and relaxing, taking inspiration from the look and feel of a traditional bright beach hut.
Having had a Stoneham Kitchen before, and impressed by the quality, the owner wanted her new kitchen to be of the same craftsmanship. She therefore approached kitchen designer Philip Haines at Stoneham Kitchens for her second kitchen project.
To get the natural feel of the beachfront, the owner opted for Stoneham’s Bewl range with in-frame flush doors, finished in a rustic oak enhanced grain and painted in Crown’s Starry Host – a sea inspired shade of blue. In contrast to the deep ocean blue hue, part of the kitchen cupboards were finished in Crown Mussel – a soft cream tone.

Superbe cuisine Italienne Arredo3, très épurée aux lignes parfaites avec un magnifique plan de travail en Dekton Laurent y compris suivi de veines et égouttoirs rainurés. clients enchantés = concepteur heureux :-)
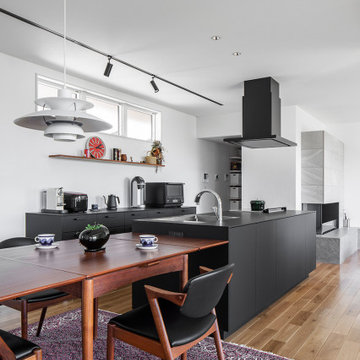
Contemporary single-wall kitchen in Tokyo with a submerged sink, beaded cabinets, black cabinets, laminate countertops, black splashback, black appliances, medium hardwood flooring, an island, brown floors and black worktops.
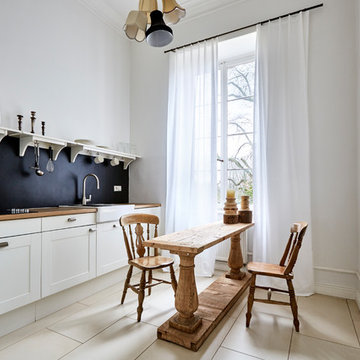
Foto Wolfgang Uhlig
This is an example of a small traditional single-wall open plan kitchen in Frankfurt with an integrated sink, beaded cabinets, white cabinets, wood worktops, black splashback, porcelain flooring, beige floors and no island.
This is an example of a small traditional single-wall open plan kitchen in Frankfurt with an integrated sink, beaded cabinets, white cabinets, wood worktops, black splashback, porcelain flooring, beige floors and no island.

David Livingston
Medium sized traditional u-shaped kitchen/diner in San Francisco with a submerged sink, beaded cabinets, beige cabinets, black splashback, stainless steel appliances, an island, composite countertops, stone slab splashback and light hardwood flooring.
Medium sized traditional u-shaped kitchen/diner in San Francisco with a submerged sink, beaded cabinets, beige cabinets, black splashback, stainless steel appliances, an island, composite countertops, stone slab splashback and light hardwood flooring.

Светлая кухня с темной столешницей из камня, фартук темный из камня, кухня с барной стойкой
Design ideas for a small contemporary grey and white single-wall open plan kitchen in Other with a submerged sink, beaded cabinets, white cabinets, marble worktops, black splashback, marble splashback, stainless steel appliances, medium hardwood flooring, beige floors and black worktops.
Design ideas for a small contemporary grey and white single-wall open plan kitchen in Other with a submerged sink, beaded cabinets, white cabinets, marble worktops, black splashback, marble splashback, stainless steel appliances, medium hardwood flooring, beige floors and black worktops.

Der maßangefertige Mittelblock mit Sockelbelechtung ist Rückseitig als Küche ausgeführt. Der Patient darf sich hier mit Kaffe und Tee, Wasser etc selbst bedienen.
Links erstreckt sich dann die Wartelounge
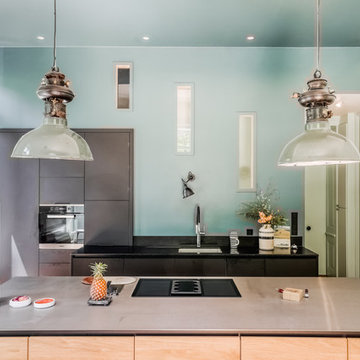
Une piece à vivre avec un ilot monumental pour les parties de finger food
Photo of a large modern single-wall kitchen/diner in Lyon with a submerged sink, beaded cabinets, light wood cabinets, black splashback, marble splashback, black appliances, light hardwood flooring, an island, beige floors and black worktops.
Photo of a large modern single-wall kitchen/diner in Lyon with a submerged sink, beaded cabinets, light wood cabinets, black splashback, marble splashback, black appliances, light hardwood flooring, an island, beige floors and black worktops.
Kitchen with Beaded Cabinets and Black Splashback Ideas and Designs
1