Kitchen with Black Splashback and Ceramic Splashback Ideas and Designs
Refine by:
Budget
Sort by:Popular Today
1 - 20 of 4,171 photos
Item 1 of 3
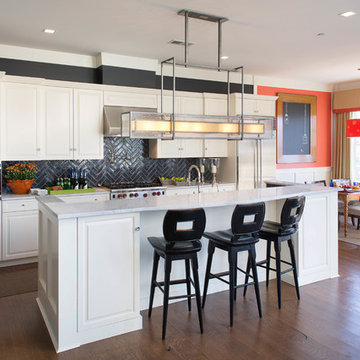
Tim Lee
This is an example of a classic kitchen/diner in New York with raised-panel cabinets, marble worktops, black splashback, ceramic splashback, stainless steel appliances, medium hardwood flooring and an island.
This is an example of a classic kitchen/diner in New York with raised-panel cabinets, marble worktops, black splashback, ceramic splashback, stainless steel appliances, medium hardwood flooring and an island.

Custom IKEA Kitchem Remodel by John Webb Construction using Dendra Doors Modern Slab Profile in VG Doug Fir veneer finish.
Inspiration for a medium sized contemporary kitchen/diner in Portland with a submerged sink, flat-panel cabinets, light wood cabinets, an island, black splashback, ceramic splashback, stainless steel appliances, beige floors, black worktops and a vaulted ceiling.
Inspiration for a medium sized contemporary kitchen/diner in Portland with a submerged sink, flat-panel cabinets, light wood cabinets, an island, black splashback, ceramic splashback, stainless steel appliances, beige floors, black worktops and a vaulted ceiling.

Medium sized contemporary single-wall open plan kitchen in Sydney with a double-bowl sink, recessed-panel cabinets, light wood cabinets, marble worktops, black splashback, ceramic splashback, black appliances, concrete flooring, an island, grey floors and white worktops.

Pietra Grey is a distinguishing trait of the I Naturali series is soil. A substance which on the one hand recalls all things primordial and on the other the possibility of being plied. As a result, the slab made from the ceramic lends unique value to the settings it clads.

Modern black and white kitchen, marble waterfall counter top, Kate Spade pendants, Arte wallcovering, Jonathan Adler Chandelier and Sam the dog
Medium sized contemporary galley open plan kitchen in Denver with a submerged sink, flat-panel cabinets, black cabinets, marble worktops, black splashback, ceramic splashback, stainless steel appliances, light hardwood flooring, an island, beige floors and white worktops.
Medium sized contemporary galley open plan kitchen in Denver with a submerged sink, flat-panel cabinets, black cabinets, marble worktops, black splashback, ceramic splashback, stainless steel appliances, light hardwood flooring, an island, beige floors and white worktops.

This beautiful home is used regularly by our Calgary clients during the weekends in the resort town of Fernie, B.C. While the floor plan offered ample space to entertain and relax, the finishes needed updating desperately. The original kitchen felt too small for the space which features stunning vaults and timber frame beams. With a complete overhaul, the newly redesigned space now gives justice to the impressive architecture. A combination of rustic and industrial selections have given this home a brand new vibe, and now this modern cabin is a showstopper once again!
Design: Susan DeRidder of Live Well Interiors Inc.
Photography: Rebecca Frick Photography
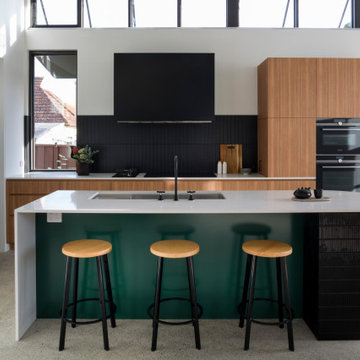
A contemporary kitchen featuring polished concrete floors, red cedar windows and doors, black-but timber joinery, curved bench detail & kit kat tiling. Also featuring a butlers pantry off to the side.
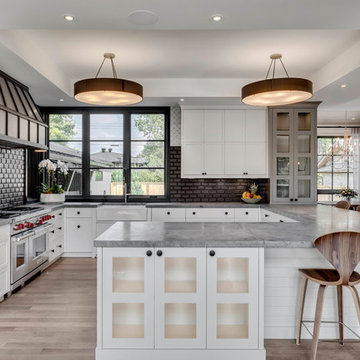
Zoonmedia
Photo of a large rural u-shaped open plan kitchen in Calgary with a belfast sink, soapstone worktops, black splashback, ceramic splashback, stainless steel appliances, light hardwood flooring, a breakfast bar, beige floors, grey worktops, shaker cabinets and white cabinets.
Photo of a large rural u-shaped open plan kitchen in Calgary with a belfast sink, soapstone worktops, black splashback, ceramic splashback, stainless steel appliances, light hardwood flooring, a breakfast bar, beige floors, grey worktops, shaker cabinets and white cabinets.
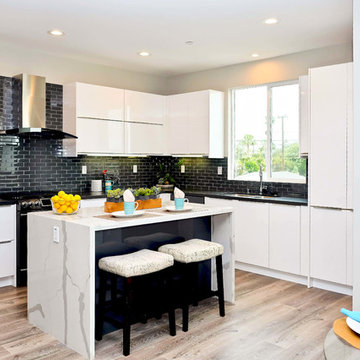
ABH
This is an example of a medium sized contemporary u-shaped kitchen/diner in Orange County with flat-panel cabinets, white cabinets, engineered stone countertops, black splashback, ceramic splashback, black appliances, light hardwood flooring, an island, brown floors, black worktops and a double-bowl sink.
This is an example of a medium sized contemporary u-shaped kitchen/diner in Orange County with flat-panel cabinets, white cabinets, engineered stone countertops, black splashback, ceramic splashback, black appliances, light hardwood flooring, an island, brown floors, black worktops and a double-bowl sink.

Studio Mariekke
Small traditional galley kitchen/diner in Paris with a built-in sink, beaded cabinets, blue cabinets, tile countertops, black splashback, ceramic splashback, black appliances, cement flooring, no island and blue floors.
Small traditional galley kitchen/diner in Paris with a built-in sink, beaded cabinets, blue cabinets, tile countertops, black splashback, ceramic splashback, black appliances, cement flooring, no island and blue floors.
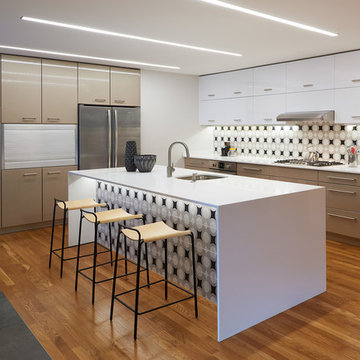
Hoachlander Davis Photography
Design ideas for a large modern l-shaped open plan kitchen in DC Metro with flat-panel cabinets, white cabinets, quartz worktops, black splashback, an island, a submerged sink, ceramic splashback, stainless steel appliances, medium hardwood flooring and brown floors.
Design ideas for a large modern l-shaped open plan kitchen in DC Metro with flat-panel cabinets, white cabinets, quartz worktops, black splashback, an island, a submerged sink, ceramic splashback, stainless steel appliances, medium hardwood flooring and brown floors.
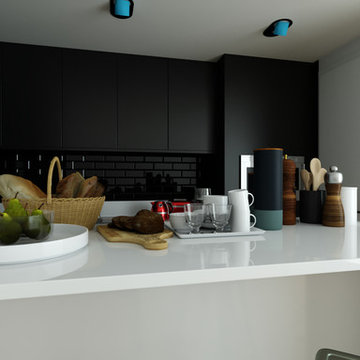
Modern open plan kitchen in Other with flat-panel cabinets, white cabinets, tile countertops, black splashback, ceramic splashback and white appliances.
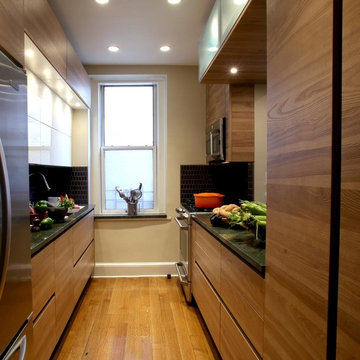
Small modern galley kitchen pantry in New York with a submerged sink, flat-panel cabinets, white cabinets, stainless steel appliances, medium hardwood flooring, an island, marble worktops, black splashback and ceramic splashback.

Contemporary black and wood kitchen with large kitchen island and gold and black pendants.
Photo of a contemporary galley open plan kitchen in Charlotte with a submerged sink, flat-panel cabinets, black cabinets, engineered stone countertops, black splashback, ceramic splashback, stainless steel appliances, laminate floors, an island, brown floors and black worktops.
Photo of a contemporary galley open plan kitchen in Charlotte with a submerged sink, flat-panel cabinets, black cabinets, engineered stone countertops, black splashback, ceramic splashback, stainless steel appliances, laminate floors, an island, brown floors and black worktops.
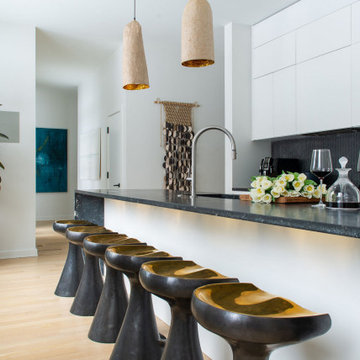
This is an example of a medium sized single-wall kitchen/diner in Chicago with flat-panel cabinets, white cabinets, marble worktops, black splashback, ceramic splashback, stainless steel appliances, an island and black worktops.
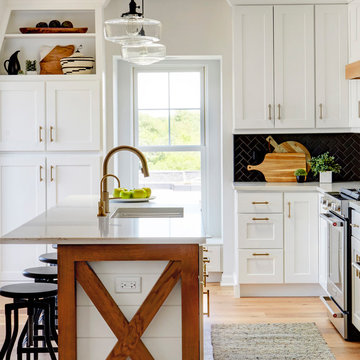
Free ebook, Creating the Ideal Kitchen. DOWNLOAD NOW
Our clients came to us looking to do some updates to their new condo unit primarily in the kitchen and living room. The couple has a lifelong love of Arts and Crafts and Modernism, and are the co-founders of PrairieMod, an online retailer that offers timeless modern lifestyle through American made, handcrafted, and exclusively designed products. So, having such a design savvy client was super exciting for us, especially since the couple had many unique pieces of pottery and furniture to provide inspiration for the design.
The condo is a large, sunny top floor unit, with a large open feel. The existing kitchen was a peninsula which housed the sink, and they wanted to change that out to an island, relocating the new sink there as well. This can sometimes be tricky with all the plumbing for the building potentially running up through one stack. After consulting with our contractor team, it was determined that our plan would likely work and after confirmation at demo, we pushed on.
The new kitchen is a simple L-shaped space, featuring several storage devices for trash, trays dividers and roll out shelving. To keep the budget in check, we used semi-custom cabinetry, but added custom details including a shiplap hood with white oak detail that plays off the oak “X” endcaps at the island, as well as some of the couple’s existing white oak furniture. We also mixed metals with gold hardware and plumbing and matte black lighting that plays well with the unique black herringbone backsplash and metal barstools. New weathered oak flooring throughout the unit provides a nice soft backdrop for all the updates. We wanted to take the cabinets to the ceiling to obtain as much storage as possible, but an angled soffit on two of the walls provided a bit of a challenge. We asked our carpenter to field modify a few of the wall cabinets where necessary and now the space is truly custom.
Part of the project also included a new fireplace design including a custom mantle that houses a built-in sound bar and a Panasonic Frame TV, that doubles as hanging artwork when not in use. The TV is mounted flush to the wall, and there are different finishes for the frame available. The TV can display works of art or family photos while not in use. We repeated the black herringbone tile for the fireplace surround here and installed bookshelves on either side for storage and media components.
Designed by: Susan Klimala, CKD, CBD
Photography by: Michael Alan Kaskel
For more information on kitchen and bath design ideas go to: www.kitchenstudio-ge.com
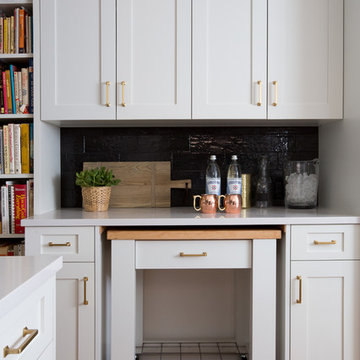
Denver Image Photography
Classic kitchen in Denver with shaker cabinets, white cabinets, engineered stone countertops, black splashback, ceramic splashback, medium hardwood flooring and white worktops.
Classic kitchen in Denver with shaker cabinets, white cabinets, engineered stone countertops, black splashback, ceramic splashback, medium hardwood flooring and white worktops.
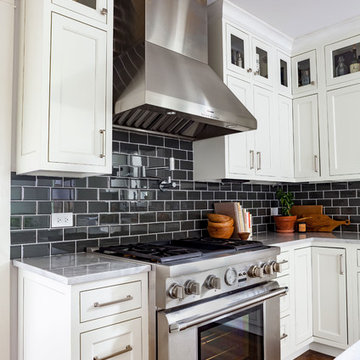
John Firak / LOMA Studios, lomastudios.com
This is an example of a bohemian kitchen in Chicago with a submerged sink, shaker cabinets, white cabinets, granite worktops, black splashback, ceramic splashback, stainless steel appliances, dark hardwood flooring, an island, brown floors and white worktops.
This is an example of a bohemian kitchen in Chicago with a submerged sink, shaker cabinets, white cabinets, granite worktops, black splashback, ceramic splashback, stainless steel appliances, dark hardwood flooring, an island, brown floors and white worktops.

Elizabeth Haynes
Design ideas for a large rustic l-shaped open plan kitchen in Boston with a belfast sink, shaker cabinets, light wood cabinets, concrete worktops, black splashback, ceramic splashback, stainless steel appliances, light hardwood flooring, an island, beige floors and grey worktops.
Design ideas for a large rustic l-shaped open plan kitchen in Boston with a belfast sink, shaker cabinets, light wood cabinets, concrete worktops, black splashback, ceramic splashback, stainless steel appliances, light hardwood flooring, an island, beige floors and grey worktops.
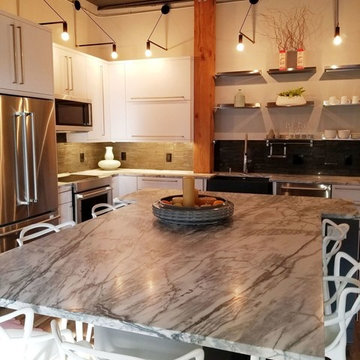
Complete renovation of historic loft in Downtown Denver. Everything is brand new and updated. Design and photography by Meg Miller Interior Creator
Inspiration for a medium sized eclectic u-shaped kitchen/diner in Denver with medium hardwood flooring, grey floors, a belfast sink, flat-panel cabinets, white cabinets, soapstone worktops, black splashback, ceramic splashback, stainless steel appliances and an island.
Inspiration for a medium sized eclectic u-shaped kitchen/diner in Denver with medium hardwood flooring, grey floors, a belfast sink, flat-panel cabinets, white cabinets, soapstone worktops, black splashback, ceramic splashback, stainless steel appliances and an island.
Kitchen with Black Splashback and Ceramic Splashback Ideas and Designs
1