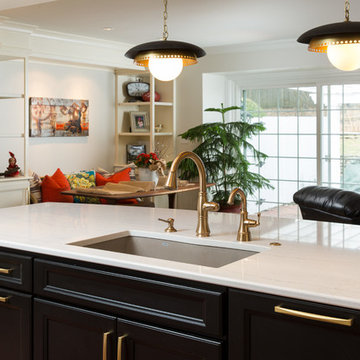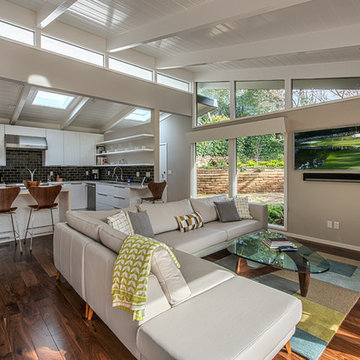Kitchen with Engineered Stone Countertops and Black Splashback Ideas and Designs
Sort by:Popular Today
1 - 20 of 6,317 photos

Medium sized contemporary u-shaped open plan kitchen in Other with a single-bowl sink, flat-panel cabinets, black cabinets, engineered stone countertops, black splashback, porcelain splashback, black appliances, medium hardwood flooring, a breakfast bar, brown floors and black worktops.

Зона столовой отделена от гостиной перегородкой из ржавых швеллеров, которая является опорой для брутального обеденного стола со столешницей из массива карагача с необработанными краями. Стулья вокруг стола относятся к эпохе европейского минимализма 70-х годов 20 века. Были перетянуты кожей коньячного цвета под стиль дивана изготовленного на заказ. Дровяной камин, обшитый керамогранитом с текстурой ржавого металла, примыкает к исторической белоснежной печи, обращенной в зону гостиной. Кухня зонирована от зоны столовой островом с барной столешницей. Подножье бара, сформировавшееся стихийно в результате неверно в полу выведенных водорозеток, было решено превратить в ступеньку, которая является излюбленным местом детей - на ней очень удобно сидеть в маленьком возрасте. Полы гостиной выложены из массива карагача тонированного в черный цвет.
Фасады кухни выполнены в отделке микроцементом, который отлично сочетается по цветовой гамме отдельной ТВ-зоной на серой мраморной панели и другими монохромными элементами интерьера.

Foto: Federico Villa Studio
Large eclectic l-shaped open plan kitchen in Milan with a submerged sink, recessed-panel cabinets, green cabinets, engineered stone countertops, black splashback, stone slab splashback, stainless steel appliances, porcelain flooring, no island, multi-coloured floors and black worktops.
Large eclectic l-shaped open plan kitchen in Milan with a submerged sink, recessed-panel cabinets, green cabinets, engineered stone countertops, black splashback, stone slab splashback, stainless steel appliances, porcelain flooring, no island, multi-coloured floors and black worktops.

Photo of a large contemporary galley kitchen in Sydney with a submerged sink, flat-panel cabinets, black cabinets, concrete flooring, grey floors, black worktops, engineered stone countertops, black splashback, stone slab splashback, stainless steel appliances and no island.

Cocina moderna, de color negro acabado rugoso mate y con solería cerámica imitación madera de color intermedio
This is an example of a large modern u-shaped open plan kitchen in Malaga with a submerged sink, flat-panel cabinets, black cabinets, engineered stone countertops, black splashback, window splashback, integrated appliances, porcelain flooring, an island, brown floors and black worktops.
This is an example of a large modern u-shaped open plan kitchen in Malaga with a submerged sink, flat-panel cabinets, black cabinets, engineered stone countertops, black splashback, window splashback, integrated appliances, porcelain flooring, an island, brown floors and black worktops.

Photo of a small urban single-wall open plan kitchen in Madrid with a submerged sink, raised-panel cabinets, light wood cabinets, engineered stone countertops, black splashback, ceramic splashback, stainless steel appliances, concrete flooring, white floors and black worktops.

A black and white kitchen with gold accents. The perimeter cabinets are Crestwood Warwick in Dove while the island is black. The cabinets on either side of the hood are glass paneled and black. The counters are Cambria Ella and the Delta champagne bronze fixtures pop against the black and white backdrop. The Palazzo porcelain Florentina tile backsplash adds character and dimension to the kitchen.

Free ebook, Creating the Ideal Kitchen. DOWNLOAD NOW
Our clients came to us looking to do some updates to their new condo unit primarily in the kitchen and living room. The couple has a lifelong love of Arts and Crafts and Modernism, and are the co-founders of PrairieMod, an online retailer that offers timeless modern lifestyle through American made, handcrafted, and exclusively designed products. So, having such a design savvy client was super exciting for us, especially since the couple had many unique pieces of pottery and furniture to provide inspiration for the design.
The condo is a large, sunny top floor unit, with a large open feel. The existing kitchen was a peninsula which housed the sink, and they wanted to change that out to an island, relocating the new sink there as well. This can sometimes be tricky with all the plumbing for the building potentially running up through one stack. After consulting with our contractor team, it was determined that our plan would likely work and after confirmation at demo, we pushed on.
The new kitchen is a simple L-shaped space, featuring several storage devices for trash, trays dividers and roll out shelving. To keep the budget in check, we used semi-custom cabinetry, but added custom details including a shiplap hood with white oak detail that plays off the oak “X” endcaps at the island, as well as some of the couple’s existing white oak furniture. We also mixed metals with gold hardware and plumbing and matte black lighting that plays well with the unique black herringbone backsplash and metal barstools. New weathered oak flooring throughout the unit provides a nice soft backdrop for all the updates. We wanted to take the cabinets to the ceiling to obtain as much storage as possible, but an angled soffit on two of the walls provided a bit of a challenge. We asked our carpenter to field modify a few of the wall cabinets where necessary and now the space is truly custom.
Part of the project also included a new fireplace design including a custom mantle that houses a built-in sound bar and a Panasonic Frame TV, that doubles as hanging artwork when not in use. The TV is mounted flush to the wall, and there are different finishes for the frame available. The TV can display works of art or family photos while not in use. We repeated the black herringbone tile for the fireplace surround here and installed bookshelves on either side for storage and media components.
Designed by: Susan Klimala, CKD, CBD
Photography by: Michael Alan Kaskel
For more information on kitchen and bath design ideas go to: www.kitchenstudio-ge.com

Кухня на заказ в отделке под бетон, столешница искусственный камень, барная стойка массив дерева.
Диван, барные стулья, столик, постер на стене My America.
Подвесные светильники и бра на стене Cosmorelax.
Керамогранит на полу Ascot Ceramiche.
Декор Crate&Barrel.

Photo of a large contemporary l-shaped kitchen/diner in Other with flat-panel cabinets, white cabinets, engineered stone countertops, black splashback, metro tiled splashback, stainless steel appliances and an island.

Gillian Jackson
Design ideas for a small contemporary l-shaped open plan kitchen in Toronto with a submerged sink, flat-panel cabinets, grey cabinets, engineered stone countertops, stainless steel appliances, dark hardwood flooring, no island, black splashback and brown floors.
Design ideas for a small contemporary l-shaped open plan kitchen in Toronto with a submerged sink, flat-panel cabinets, grey cabinets, engineered stone countertops, stainless steel appliances, dark hardwood flooring, no island, black splashback and brown floors.

In this beautifully crafted home, the living spaces blend contemporary aesthetics with comfort, creating an environment of relaxed luxury. As you step into the living room, the eye is immediately drawn to the panoramic view framed by the floor-to-ceiling glass doors, which seamlessly integrate the outdoors with the indoors. The serene backdrop of the ocean sets a tranquil scene, while the modern fireplace encased in elegant marble provides a sophisticated focal point.
The kitchen is a chef's delight with its state-of-the-art appliances and an expansive island that doubles as a breakfast bar and a prepping station. White cabinetry with subtle detailing is juxtaposed against the marble backsplash, lending the space both brightness and depth. Recessed lighting ensures that the area is well-lit, enhancing the reflective surfaces and creating an inviting ambiance for both cooking and social gatherings.
Transitioning to the bathroom, the space is a testament to modern luxury. The freestanding tub acts as a centerpiece, inviting relaxation amidst a spa-like atmosphere. The walk-in shower, enclosed by clear glass, is accentuated with a marble surround that matches the vanity top. Well-appointed fixtures and recessed shelving add both functionality and a sleek aesthetic to the bathroom. Each design element has been meticulously selected to provide a sanctuary of sophistication and comfort.
This home represents a marriage of elegance and pragmatism, ensuring that each room is not just a sight to behold but also a space to live and create memories in.

Koch Cabinetry kitchen design in the minimalist slab Liberty door style and Birch Briarwood stain with Black painted accent island. Black Stainless Steel Whirlpool appliances, Mid Century Modern inspired lighting, and MSI Q Quartz counters in the Carrara Marmi design also featured. Cabinetry, countertops, appliances, lighting, and hardware by Village Home Stores for a new home built by Aspen Homes of the Quad Cities.

Industrial Scandi Barn Kitchen
This is an example of a large urban open plan kitchen in Adelaide with a belfast sink, black cabinets, engineered stone countertops, black splashback, stone slab splashback, black appliances, travertine flooring, an island, beige floors and black worktops.
This is an example of a large urban open plan kitchen in Adelaide with a belfast sink, black cabinets, engineered stone countertops, black splashback, stone slab splashback, black appliances, travertine flooring, an island, beige floors and black worktops.

VISTA DEL LIVING Y DINING DESDE LA BARRA DE DESAYUNO EN MADERA DE ROBLE A MEDIDA. EN ESTA VISTA DESTACA LA ILUMINACIÓN TANTO TECNICA COMO DECORATIVA Y EL FRENTE DE LA TV, CON UN MUEBLE SUSPENDIDO DE 3 MTR

A black steel backsplash extends from the kitchen counter to the ceiling. The kitchen island is faced with the same steel and topped with a white Caeserstone.

Contemporary black and wood kitchen with large kitchen island and gold and black pendants.
Photo of a contemporary galley open plan kitchen in Charlotte with a submerged sink, flat-panel cabinets, black cabinets, engineered stone countertops, black splashback, ceramic splashback, stainless steel appliances, laminate floors, an island, brown floors and black worktops.
Photo of a contemporary galley open plan kitchen in Charlotte with a submerged sink, flat-panel cabinets, black cabinets, engineered stone countertops, black splashback, ceramic splashback, stainless steel appliances, laminate floors, an island, brown floors and black worktops.

This family home in a Denver neighborhood started out as a dark, ranch home from the 1950’s. We changed the roof line, added windows, large doors, walnut beams, a built-in garden nook, a custom kitchen and a new entrance (among other things). The home didn’t grow dramatically square footage-wise. It grew in ways that really count: Light, air, connection to the outside and a connection to family living.
For more information and Before photos check out my blog post: Before and After: A Ranch Home with Abundant Natural Light and Part One on this here.
Photographs by Sara Yoder. Interior Styling by Kristy Oatman.
FEATURED IN:
Kitchen and Bath Design News
One Kind Design

Brian Buettner
Large classic u-shaped kitchen/diner in Other with shaker cabinets, engineered stone countertops, black splashback, glass tiled splashback, stainless steel appliances, an island, white worktops, a submerged sink, blue cabinets, medium hardwood flooring and grey floors.
Large classic u-shaped kitchen/diner in Other with shaker cabinets, engineered stone countertops, black splashback, glass tiled splashback, stainless steel appliances, an island, white worktops, a submerged sink, blue cabinets, medium hardwood flooring and grey floors.

Medium sized classic u-shaped enclosed kitchen in Orlando with a submerged sink, flat-panel cabinets, medium wood cabinets, engineered stone countertops, black splashback, metro tiled splashback, stainless steel appliances, ceramic flooring, no island, beige floors and grey worktops.
Kitchen with Engineered Stone Countertops and Black Splashback Ideas and Designs
1