Kitchen with Black Splashback and Laminate Floors Ideas and Designs
Refine by:
Budget
Sort by:Popular Today
1 - 20 of 995 photos
Item 1 of 3

This Coventry based home wanted to give the rear of their property a much-needed makeover and our architects were more than happy to help out! We worked closely with the homeowners to create a space that is perfect for entertaining and offers plenty of country style design touches both of them were keen to bring on board.
When devising the rear extension, our team kept things simple. Opting for a classic square element, our team designed the project to sit within the property’s permitted development rights. This meant instead of a full planning application, the home merely had to secure a lawful development certificate. This help saves time, money, and spared the homeowners from any unwanted planning headaches.
For the space itself, we wanted to create somewhere bright, airy, and with plenty of connection to the garden. To achieve this, we added a set of large bi-fold doors onto the rear wall. Ideal for pulling open in summer, and provides an effortless transition between kitchen and picnic area. We then maximised the natural light by including a set of skylights above. These simple additions ensure that even on the darkest days, the home can still enjoy the benefits of some much-needed sunlight.
You can also see that the homeowners have done a wonderful job of combining the modern and traditional in their selection of fittings. That rustic wooden beam is a simple touch that immediately invokes that countryside cottage charm, while the slate wall gives a stylish modern touch to the dining area. The owners have threaded the two contrasting materials together with their choice of cream fittings and black countertops. The result is a homely abode you just can’t resist spending time in.

Small contemporary u-shaped enclosed kitchen in Detroit with a submerged sink, flat-panel cabinets, light wood cabinets, granite worktops, black splashback, stone slab splashback, stainless steel appliances and laminate floors.

Photo of a small rural l-shaped enclosed kitchen in Philadelphia with a belfast sink, shaker cabinets, green cabinets, soapstone worktops, black splashback, stone slab splashback, stainless steel appliances, laminate floors, an island, brown floors and black worktops.

Modern minimalistic kitchen in the condo apartment.
Photo of a small modern l-shaped kitchen/diner in Other with an integrated sink, flat-panel cabinets, light wood cabinets, granite worktops, black splashback, granite splashback, black appliances, laminate floors, brown floors and black worktops.
Photo of a small modern l-shaped kitchen/diner in Other with an integrated sink, flat-panel cabinets, light wood cabinets, granite worktops, black splashback, granite splashback, black appliances, laminate floors, brown floors and black worktops.

Pietra Grey is a distinguishing trait of the I Naturali series is soil. A substance which on the one hand recalls all things primordial and on the other the possibility of being plied. As a result, the slab made from the ceramic lends unique value to the settings it clads.

Contemporary black and wood kitchen with large kitchen island and gold and black pendants.
Photo of a contemporary galley open plan kitchen in Charlotte with a submerged sink, flat-panel cabinets, black cabinets, engineered stone countertops, black splashback, ceramic splashback, stainless steel appliances, laminate floors, an island, brown floors and black worktops.
Photo of a contemporary galley open plan kitchen in Charlotte with a submerged sink, flat-panel cabinets, black cabinets, engineered stone countertops, black splashback, ceramic splashback, stainless steel appliances, laminate floors, an island, brown floors and black worktops.

Ryan Price Studio
Inspiration for a medium sized rural single-wall open plan kitchen in Austin with a belfast sink, flat-panel cabinets, white cabinets, black splashback, cement tile splashback, stainless steel appliances, laminate floors, an island, brown floors and white worktops.
Inspiration for a medium sized rural single-wall open plan kitchen in Austin with a belfast sink, flat-panel cabinets, white cabinets, black splashback, cement tile splashback, stainless steel appliances, laminate floors, an island, brown floors and white worktops.
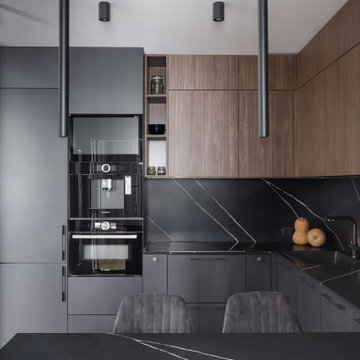
Inspiration for a medium sized contemporary u-shaped kitchen/diner in Saint Petersburg with a built-in sink, flat-panel cabinets, black cabinets, engineered stone countertops, black splashback, engineered quartz splashback, black appliances, laminate floors, brown floors, black worktops and a breakfast bar.
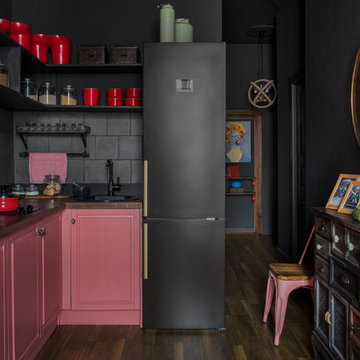
Архитектор, дизайнер, декоратор - Турченко Наталия
Фотограф - Мелекесцева Ольга
Design ideas for a medium sized urban grey and pink l-shaped open plan kitchen in Moscow with raised-panel cabinets, wood worktops, black splashback, porcelain splashback, laminate floors, no island, brown floors, brown worktops and a built-in sink.
Design ideas for a medium sized urban grey and pink l-shaped open plan kitchen in Moscow with raised-panel cabinets, wood worktops, black splashback, porcelain splashback, laminate floors, no island, brown floors, brown worktops and a built-in sink.
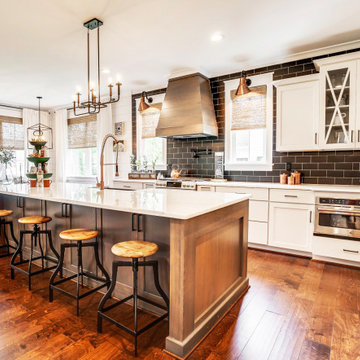
Photo of a country kitchen in Richmond with a belfast sink, shaker cabinets, grey cabinets, black splashback, ceramic splashback, stainless steel appliances, laminate floors, an island, brown floors and white worktops.

Luxury condo kitchens well-equipped and designed for optimal function and flow in these stunning suites at the base of world-renowned Blue Mountain Ski Resort in Collingwood, Ontario. Photography by Nat Caron.
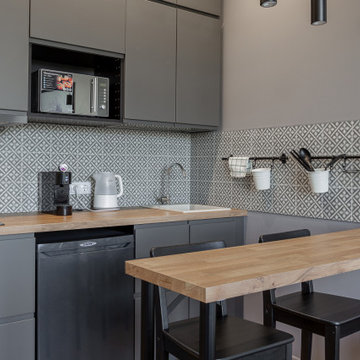
Интерьер студии для сдачи в аренду с зонированием по потолку
Photo of a small contemporary single-wall open plan kitchen in Moscow with a submerged sink, flat-panel cabinets, grey cabinets, laminate countertops, black splashback, ceramic splashback, black appliances, laminate floors, brown floors and brown worktops.
Photo of a small contemporary single-wall open plan kitchen in Moscow with a submerged sink, flat-panel cabinets, grey cabinets, laminate countertops, black splashback, ceramic splashback, black appliances, laminate floors, brown floors and brown worktops.
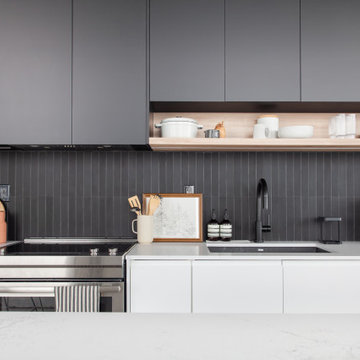
This is an example of a small contemporary galley kitchen/diner in Toronto with a submerged sink, flat-panel cabinets, white cabinets, laminate countertops, black splashback, glass tiled splashback, stainless steel appliances, laminate floors, an island, brown floors and white worktops.
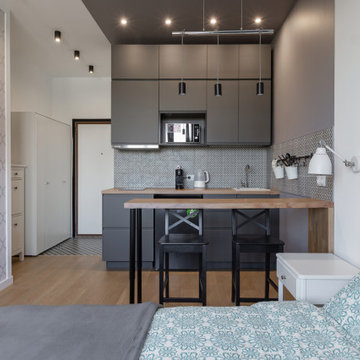
Интерьер студии для сдачи в аренду с зонированием по потолку
Inspiration for a small contemporary single-wall open plan kitchen in Moscow with a submerged sink, flat-panel cabinets, grey cabinets, laminate countertops, black splashback, ceramic splashback, black appliances, laminate floors, brown floors and brown worktops.
Inspiration for a small contemporary single-wall open plan kitchen in Moscow with a submerged sink, flat-panel cabinets, grey cabinets, laminate countertops, black splashback, ceramic splashback, black appliances, laminate floors, brown floors and brown worktops.
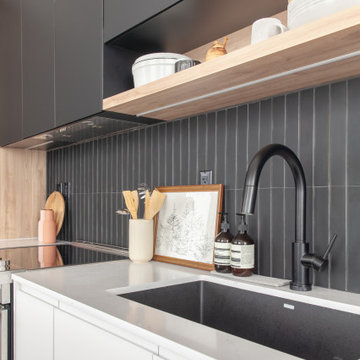
Photo of a small contemporary galley kitchen/diner in Toronto with a submerged sink, flat-panel cabinets, white cabinets, laminate countertops, black splashback, glass tiled splashback, stainless steel appliances, laminate floors, an island, brown floors and white worktops.
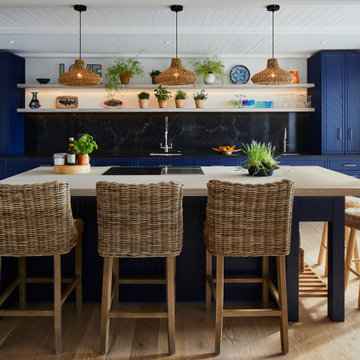
The owner of a detached seafront property in Sandgate, Folkestone, was looking for a new kitchen that would be sympathetic to the picturesque coastal location of the property. The owner wanted the space to be welcoming and relaxing, taking inspiration from the look and feel of a traditional bright beach hut.
Having had a Stoneham Kitchen before, and impressed by the quality, the owner wanted her new kitchen to be of the same craftsmanship. She therefore approached kitchen designer Philip Haines at Stoneham Kitchens for her second kitchen project.
To get the natural feel of the beachfront, the owner opted for Stoneham’s Bewl range with in-frame flush doors, finished in a rustic oak enhanced grain and painted in Crown’s Starry Host – a sea inspired shade of blue. In contrast to the deep ocean blue hue, part of the kitchen cupboards were finished in Crown Mussel – a soft cream tone.
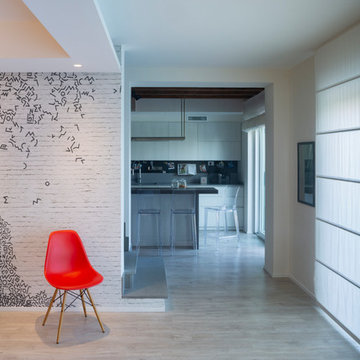
This is an example of a large modern galley open plan kitchen in Rome with a submerged sink, flat-panel cabinets, quartz worktops, black splashback, laminate floors, an island, grey floors and grey worktops.

Inspiration for a medium sized contemporary grey and white single-wall open plan kitchen in Other with a submerged sink, flat-panel cabinets, dark wood cabinets, engineered stone countertops, black splashback, marble splashback, black appliances, laminate floors, an island, beige floors, black worktops and exposed beams.
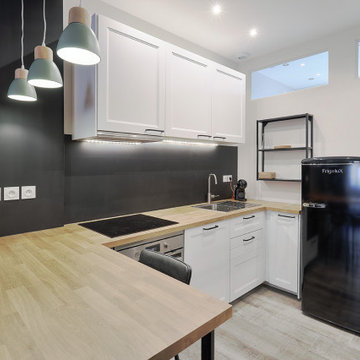
Small world-inspired l-shaped open plan kitchen in Other with a single-bowl sink, beaded cabinets, white cabinets, laminate countertops, black splashback, black appliances, laminate floors, a breakfast bar, beige floors and beige worktops.
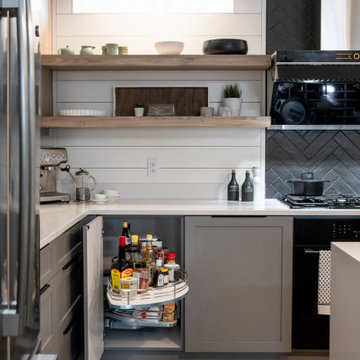
NVD designed this custom kitchen with the client's love for Asian cooking in mind. A modern aesthetic was achieved by balancing painted and wood cabinets with open shelving. Quartz countertops wrap up the wall 4" to meet a shiplap backsplash, broken up by a black tile installed in a herringbone pattern behind the range. The quartz continues on the island with a waterfall feature down both sides.
Kitchen with Black Splashback and Laminate Floors Ideas and Designs
1