Kitchen with Black Splashback and Mosaic Tiled Splashback Ideas and Designs
Refine by:
Budget
Sort by:Popular Today
41 - 60 of 1,211 photos
Item 1 of 3
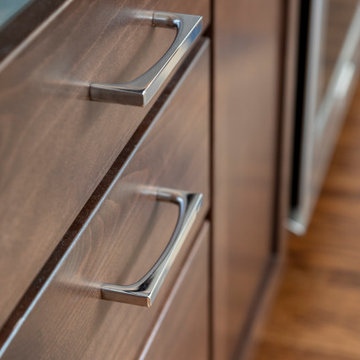
Modern and ergonomic chrome cabinet pulls on wood drawers. © Cindy Apple Photography
Photo of a contemporary single-wall kitchen/diner in Seattle with flat-panel cabinets, dark wood cabinets, soapstone worktops, black splashback, mosaic tiled splashback, stainless steel appliances, medium hardwood flooring, an island and black worktops.
Photo of a contemporary single-wall kitchen/diner in Seattle with flat-panel cabinets, dark wood cabinets, soapstone worktops, black splashback, mosaic tiled splashback, stainless steel appliances, medium hardwood flooring, an island and black worktops.
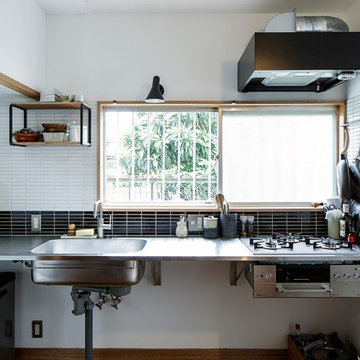
This is an example of a world-inspired l-shaped kitchen in Yokohama with an integrated sink, louvered cabinets, stainless steel worktops, black splashback, mosaic tiled splashback, stainless steel appliances, brown floors, grey worktops, dark wood cabinets and dark hardwood flooring.
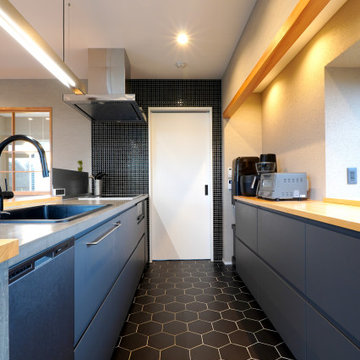
IKEAのキッチンキャビネット+特注のモルタル仕上げ/木製の天板、床はヘキサゴンタイル
This is an example of a grey and black galley open plan kitchen in Tokyo Suburbs with a built-in sink, flat-panel cabinets, grey cabinets, concrete worktops, black splashback, mosaic tiled splashback, ceramic flooring, an island, black floors, beige worktops and a wallpapered ceiling.
This is an example of a grey and black galley open plan kitchen in Tokyo Suburbs with a built-in sink, flat-panel cabinets, grey cabinets, concrete worktops, black splashback, mosaic tiled splashback, ceramic flooring, an island, black floors, beige worktops and a wallpapered ceiling.
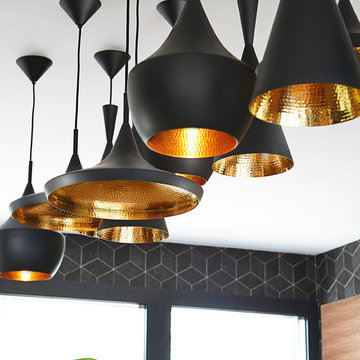
This is an example of a medium sized contemporary u-shaped kitchen/diner in Dallas with a submerged sink, flat-panel cabinets, dark wood cabinets, composite countertops, black splashback, mosaic tiled splashback, stainless steel appliances, medium hardwood flooring, an island and brown floors.
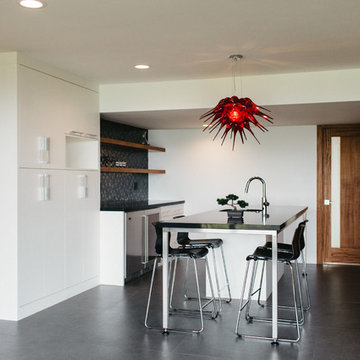
Photo of a medium sized modern galley open plan kitchen in Seattle with a submerged sink, flat-panel cabinets, white cabinets, an island, composite countertops, black splashback, mosaic tiled splashback, stainless steel appliances and cement flooring.
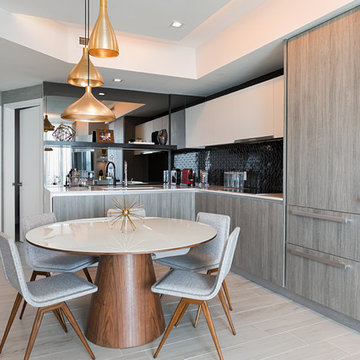
This is an example of a contemporary l-shaped kitchen/diner in Miami with a submerged sink, flat-panel cabinets, grey cabinets, black splashback, mosaic tiled splashback, stainless steel appliances, grey floors and white worktops.
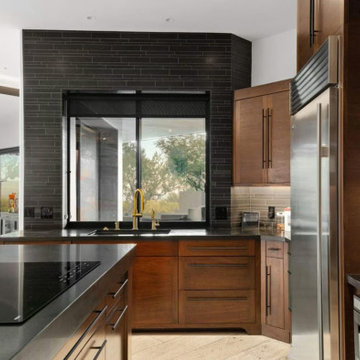
Inspiration for a large modern kitchen/diner in Other with a submerged sink, shaker cabinets, medium wood cabinets, black splashback, mosaic tiled splashback, stainless steel appliances, porcelain flooring, an island, brown floors, black worktops and a drop ceiling.
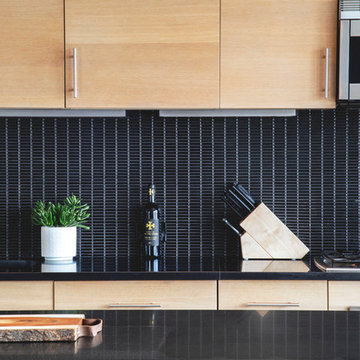
Inspired by a design scheme described as “moody masculine” in this New York City residence, designer Susanne Fox created a dark, simple, and modern look for this gorgeous open kitchen in Midtown.
Nemo Tile’s Glazed Stack mosaic in glossy black was selected for the backsplash. The contrast between the dark glazing and the light wood cabinets creates a beautiful sleek look while the natural light plays on the tile and creates gorgeous movement through the space.
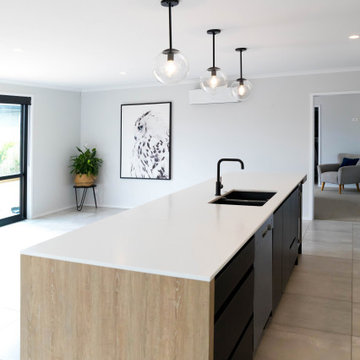
This is an example of a medium sized scandinavian galley kitchen/diner in Auckland with a double-bowl sink, flat-panel cabinets, black cabinets, composite countertops, black splashback, mosaic tiled splashback, stainless steel appliances, porcelain flooring, an island, grey floors and white worktops.
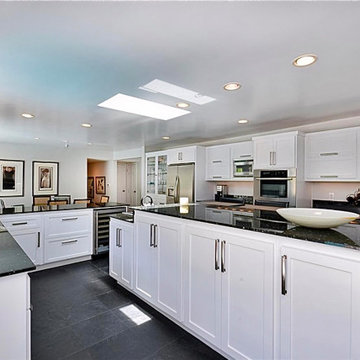
A bearing wall between the dining area and the kitchen -as seen here- was removed. Two skylights were installed over the prep and cooking areas. Shaker cabinets convey a clean yet classic feel. A substantial island doubles as a breakfast bar which sits four. There are numerous cabinets to store dishes, dinnerware and all necessary utensils. Slate flooring, black and silver granite countertops and iridescent glass mosaic backsplashes complete the design scheme..
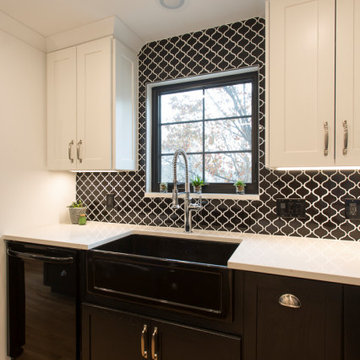
Photo of a medium sized modern u-shaped open plan kitchen in Denver with a belfast sink, shaker cabinets, black cabinets, engineered stone countertops, black splashback, mosaic tiled splashback, black appliances, light hardwood flooring, an island, brown floors and white worktops.
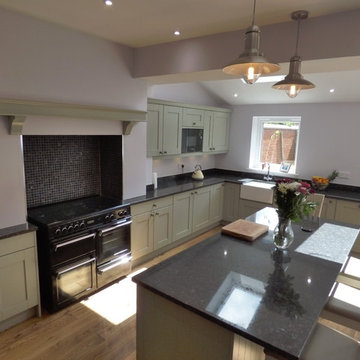
"the house has a kitchen it now deserves"
a recent installation... this stunning spacious kitchen in the madison range in sage from Kitchen Stori
this solid wood painted shaker door gives any room an eclectic though fresh feeling
against the black range cooker and black american fridge freezer, the sage green kitchen doors offer a stunning contrast, especially with the "steel grey" granite surface
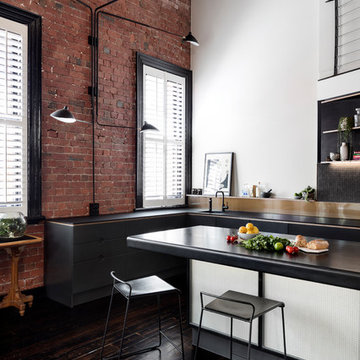
Kitchen designed, renovated and styled by Design + Diplomacy. Photography by Dylan Lark of Aspect11.
Photo of an urban l-shaped kitchen in Melbourne with a submerged sink, flat-panel cabinets, black cabinets, black splashback, mosaic tiled splashback, dark hardwood flooring, an island, brown floors and black worktops.
Photo of an urban l-shaped kitchen in Melbourne with a submerged sink, flat-panel cabinets, black cabinets, black splashback, mosaic tiled splashback, dark hardwood flooring, an island, brown floors and black worktops.
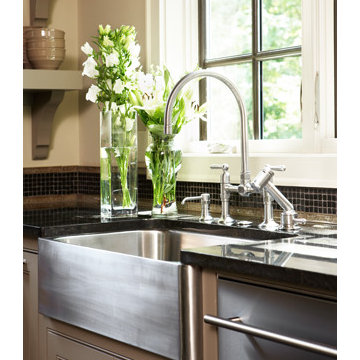
This home at The Cliffs at Walnut Cove is a fine illustration of how rustic can be comfortable and contemporary. Postcard from Paris provided all of the exterior and interior specifications as well as furnished the home. The firm achieved the modern rustic look through an effective combination of reclaimed hardwood floors, stone and brick surfaces, and iron lighting with clean, streamlined plumbing, tile, cabinetry, and furnishings.
Among the standout elements in the home are the reclaimed hardwood oak floors, brick barrel vaulted ceiling in the kitchen, suspended glass shelves in the terrace-level bar, and the stainless steel Lacanche range.
Rachael Boling Photography

This was a full gut an renovation. The existing kitchen had very dated cabinets and didn't function well for the clients. A previous desk area was turned into hidden cabinetry to house the microwave and larger appliances and to keep the countertops clutter free. The original pendants were about 4" wide and were inappropriate for the large island. They were replaced with larger, brighter and more sophisticated pendants. The use of panel ready appliances with large matte black hardware made gave this a clean and sophisticated look. Mosaic tile was installed from the countertop to the ceiling and wall sconces were installed over the kitchen window. A different tile was used in the bar area which has a beverage refrigerator and an ice machine and floating shelves. The cabinetry in this area also includes a pullout drawer for dog food.
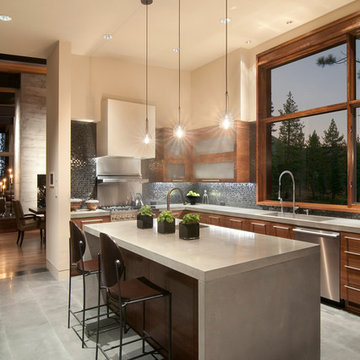
Contemporary kitchen in Sacramento with flat-panel cabinets, dark wood cabinets, black splashback, mosaic tiled splashback, stainless steel appliances, concrete worktops and an integrated sink.
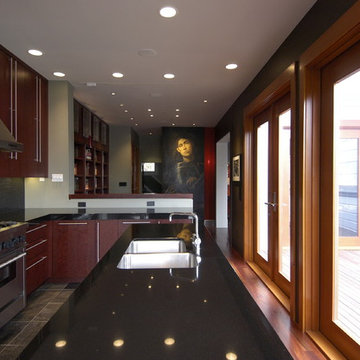
A spine wall serves as the unifying concept for our addition and remodeling work on this Victorian house in Noe Valley. On one side of the spine wall are the new kitchen, library/dining room and powder room as well as the existing entry foyer and stairs. On the other side are a new deck, stairs and “catwalk” at the exterior and the existing living room and front parlor at the interior. The catwalk allowed us to create a series of French doors which flood the interior of the kitchen with light. Strategically placed windows in the kitchen frame views and highlight the character of the spine wall as an important architectural component. The project scope also included a new master bathroom at the upper floor. Details include cherry cabinets, marble counters, slate floors, glass mosaic tile backsplashes, stainless steel art niches and an upscaled reproduction of a Renaissance era painting.
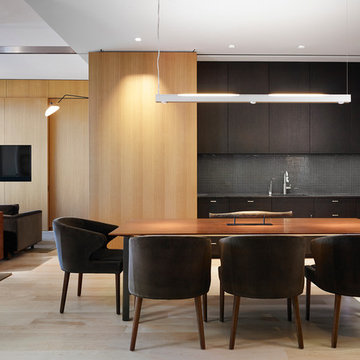
Steve Hall - Hedrich Blessing
Contemporary l-shaped kitchen in Chicago with flat-panel cabinets, dark wood cabinets, black splashback and mosaic tiled splashback.
Contemporary l-shaped kitchen in Chicago with flat-panel cabinets, dark wood cabinets, black splashback and mosaic tiled splashback.
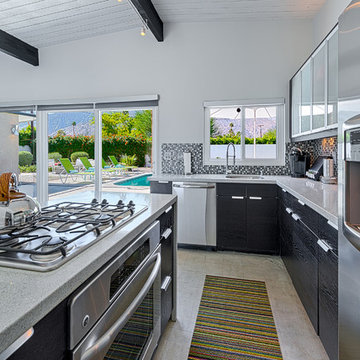
re-modeled original Mid-century Kitchen in Palm Springs
Midcentury u-shaped open plan kitchen in Other with a submerged sink, flat-panel cabinets, black splashback, mosaic tiled splashback and stainless steel appliances.
Midcentury u-shaped open plan kitchen in Other with a submerged sink, flat-panel cabinets, black splashback, mosaic tiled splashback and stainless steel appliances.
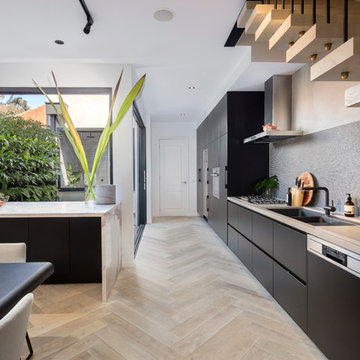
Tim Shaw - Impress Photography
This is an example of a medium sized contemporary single-wall open plan kitchen in Melbourne with a submerged sink, black cabinets, marble worktops, black splashback, mosaic tiled splashback, stainless steel appliances, light hardwood flooring and an island.
This is an example of a medium sized contemporary single-wall open plan kitchen in Melbourne with a submerged sink, black cabinets, marble worktops, black splashback, mosaic tiled splashback, stainless steel appliances, light hardwood flooring and an island.
Kitchen with Black Splashback and Mosaic Tiled Splashback Ideas and Designs
3