Kitchen with Black Splashback and Terracotta Splashback Ideas and Designs
Refine by:
Budget
Sort by:Popular Today
101 - 120 of 147 photos
Item 1 of 3
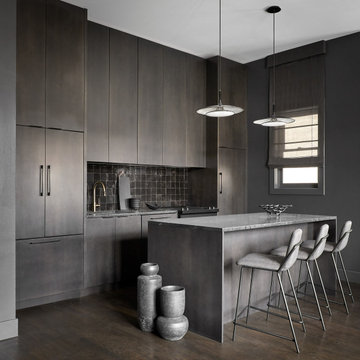
Photo of a medium sized contemporary single-wall open plan kitchen in Chicago with a submerged sink, flat-panel cabinets, dark wood cabinets, quartz worktops, black splashback, terracotta splashback, integrated appliances, dark hardwood flooring, an island and black worktops.
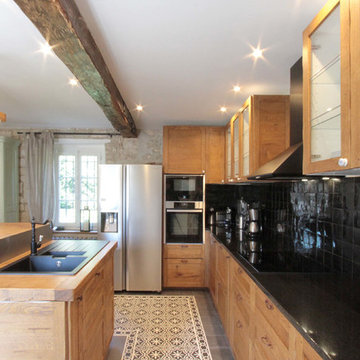
MAZTRI
This is an example of a large rural open plan kitchen in Paris with a submerged sink, light wood cabinets, granite worktops, black splashback, terracotta splashback, stainless steel appliances, cement flooring and an island.
This is an example of a large rural open plan kitchen in Paris with a submerged sink, light wood cabinets, granite worktops, black splashback, terracotta splashback, stainless steel appliances, cement flooring and an island.
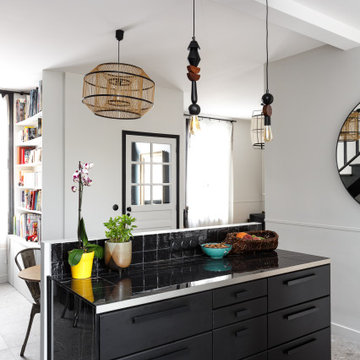
Cuisine noire, îlot entouré de carrelage effet marbre noir gold
Design ideas for a medium sized bohemian galley open plan kitchen in Paris with a single-bowl sink, beaded cabinets, black cabinets, tile countertops, black splashback, terracotta splashback, integrated appliances, concrete flooring, an island, grey floors and black worktops.
Design ideas for a medium sized bohemian galley open plan kitchen in Paris with a single-bowl sink, beaded cabinets, black cabinets, tile countertops, black splashback, terracotta splashback, integrated appliances, concrete flooring, an island, grey floors and black worktops.

Cuisine noire, crédence en zelige As de Carreau
Photo of a medium sized eclectic galley open plan kitchen in Paris with a single-bowl sink, beaded cabinets, black cabinets, tile countertops, black splashback, terracotta splashback, integrated appliances, concrete flooring, an island, grey floors and black worktops.
Photo of a medium sized eclectic galley open plan kitchen in Paris with a single-bowl sink, beaded cabinets, black cabinets, tile countertops, black splashback, terracotta splashback, integrated appliances, concrete flooring, an island, grey floors and black worktops.
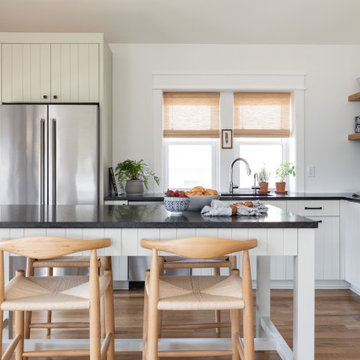
Inspiration for a medium sized beach style l-shaped open plan kitchen in San Diego with a submerged sink, flat-panel cabinets, beige cabinets, granite worktops, black splashback, terracotta splashback, stainless steel appliances, medium hardwood flooring, an island, brown floors, black worktops and a vaulted ceiling.
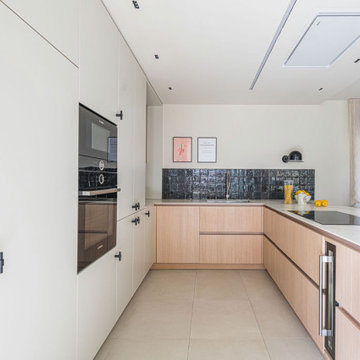
Design ideas for a medium sized mediterranean u-shaped open plan kitchen in Other with a submerged sink, flat-panel cabinets, light wood cabinets, black splashback, terracotta splashback, black appliances, porcelain flooring, a breakfast bar, beige floors and white worktops.
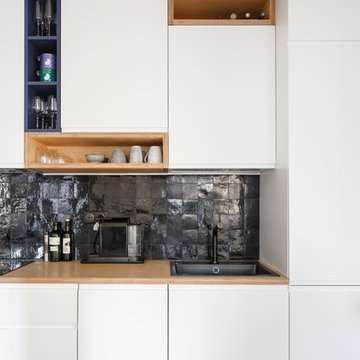
Design ideas for a small contemporary single-wall open plan kitchen in Paris with a single-bowl sink, flat-panel cabinets, white cabinets, wood worktops, black splashback, terracotta splashback, stainless steel appliances, cement flooring, no island, black floors and beige worktops.
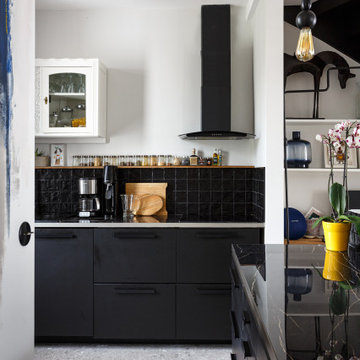
Cuisine noire, crédence en zelige As de Carreau, meuble Ikea, meuble mural ancien buffet des années 30 modifié
Interrupteur rond, noir Modélec
Inspiration for a medium sized eclectic galley open plan kitchen in Paris with a single-bowl sink, beaded cabinets, black cabinets, tile countertops, black splashback, terracotta splashback, integrated appliances, concrete flooring, an island, grey floors and black worktops.
Inspiration for a medium sized eclectic galley open plan kitchen in Paris with a single-bowl sink, beaded cabinets, black cabinets, tile countertops, black splashback, terracotta splashback, integrated appliances, concrete flooring, an island, grey floors and black worktops.
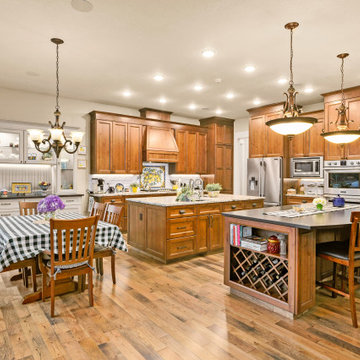
Photo of a large traditional galley open plan kitchen in Portland with a double-bowl sink, shaker cabinets, medium wood cabinets, granite worktops, black splashback, terracotta splashback, stainless steel appliances, medium hardwood flooring, multiple islands, brown floors, white worktops and a vaulted ceiling.
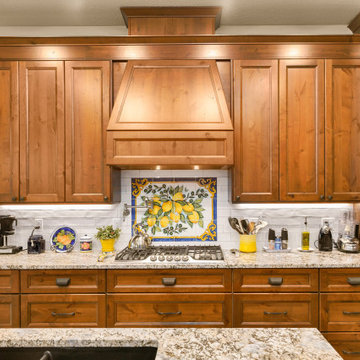
Stained Knotty Alder panels make a handsome wall of cabinets with staggered crown and symmetrical design.
Inspiration for a large classic galley open plan kitchen in Portland with a double-bowl sink, shaker cabinets, medium wood cabinets, granite worktops, black splashback, terracotta splashback, stainless steel appliances, medium hardwood flooring, multiple islands, brown floors, white worktops and a vaulted ceiling.
Inspiration for a large classic galley open plan kitchen in Portland with a double-bowl sink, shaker cabinets, medium wood cabinets, granite worktops, black splashback, terracotta splashback, stainless steel appliances, medium hardwood flooring, multiple islands, brown floors, white worktops and a vaulted ceiling.
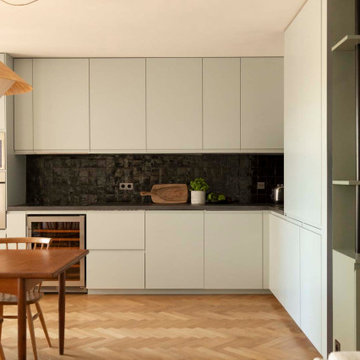
Cette rénovation a été conçue et exécutée avec l'architecte Charlotte Petit de l'agence Argia Architecture. Nos clients habitaient auparavant dans un immeuble années 30 qui possédait un certain charme avec ses moulures et son parquet d'époque. Leur nouveau foyer, situé dans un immeuble des années 2000, ne jouissait pas du même style singulier mais possédait un beau potentiel à exploiter. Les challenges principaux étaient 1) Lui donner du caractère et le moderniser 2) Réorganiser certaines fonctions pour mieux orienter les pièces à vivre vers la terrasse.
Auparavant l'entrée donnait sur une grande pièce qui servait de salon avec une petite cuisine fermée. Ce salon ouvrait sur une terrasse et une partie servait de circulation pour accéder aux chambres.
A présent, l'entrée se prolonge à travers un élégant couloir vitré permettant de séparer les espaces de jour et de nuit tout en créant une jolie perspective sur la bibliothèque du salon. La chambre parentale qui se trouvait au bout du salon a été basculée dans cet espace. A la place, une cuisine audacieuse s'ouvre sur le salon et la terrasse, donnant une toute autre aura aux pièces de vie.
Des lignes noires graphiques viennent structurer l'esthétique des pièces principales. On les retrouve dans la verrière du couloir dont les lignes droites sont adoucies par le papier peint végétal Añanbo.
Autre exemple : cet exceptionnel tracé qui parcourt le sol et le mur entre la cuisine et le salon. Lorsque nous avons changé l'ancienne chambre en cuisine, la cloison de cette première a été supprimée. Cette suppression a laissé un espace entre les deux parquets en point de Hongrie. Nous avons décidé d'y apposer une signature originale noire très graphique en zelliges noirs. Ceci permet de réunir les pièces tout en faisant écho au noir de la verrière du couloir et le zellige de la cuisine.
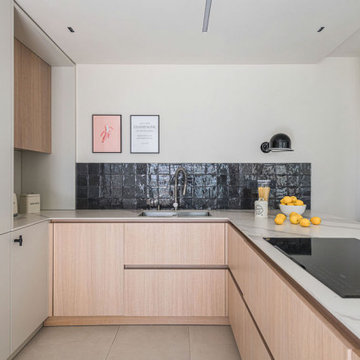
Photo of a medium sized mediterranean u-shaped open plan kitchen in Other with a submerged sink, flat-panel cabinets, light wood cabinets, black splashback, terracotta splashback, black appliances, porcelain flooring, a breakfast bar, beige floors and white worktops.
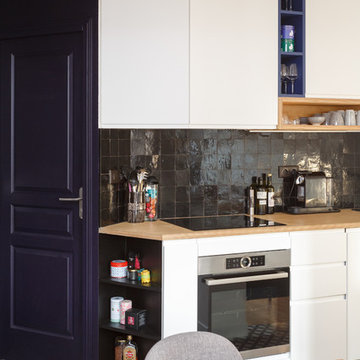
Stéphane Vasco
Photo of a small modern single-wall open plan kitchen in Paris with a built-in sink, flat-panel cabinets, white cabinets, wood worktops, black splashback, terracotta splashback, stainless steel appliances, cement flooring, no island, multi-coloured floors and beige worktops.
Photo of a small modern single-wall open plan kitchen in Paris with a built-in sink, flat-panel cabinets, white cabinets, wood worktops, black splashback, terracotta splashback, stainless steel appliances, cement flooring, no island, multi-coloured floors and beige worktops.
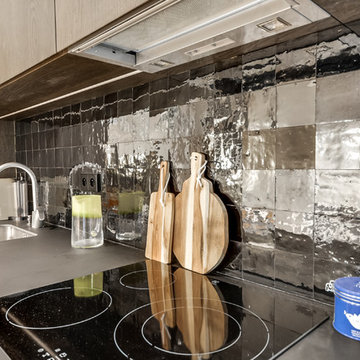
meero
Photo of a medium sized contemporary single-wall open plan kitchen in Paris with a single-bowl sink, beaded cabinets, dark wood cabinets, black splashback, terracotta splashback, integrated appliances, terracotta flooring and no island.
Photo of a medium sized contemporary single-wall open plan kitchen in Paris with a single-bowl sink, beaded cabinets, dark wood cabinets, black splashback, terracotta splashback, integrated appliances, terracotta flooring and no island.
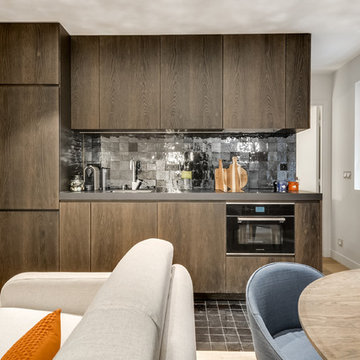
meero
Photo of a medium sized contemporary single-wall open plan kitchen in Paris with a single-bowl sink, dark wood cabinets, black splashback, terracotta splashback, integrated appliances, no island, beaded cabinets and terracotta flooring.
Photo of a medium sized contemporary single-wall open plan kitchen in Paris with a single-bowl sink, dark wood cabinets, black splashback, terracotta splashback, integrated appliances, no island, beaded cabinets and terracotta flooring.
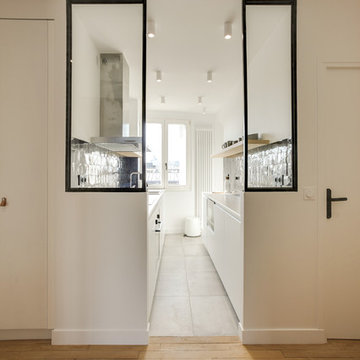
meero
This is an example of a medium sized scandi galley open plan kitchen in Paris with a single-bowl sink, white cabinets, laminate countertops, black splashback, terracotta splashback, stainless steel appliances, ceramic flooring, grey floors and white worktops.
This is an example of a medium sized scandi galley open plan kitchen in Paris with a single-bowl sink, white cabinets, laminate countertops, black splashback, terracotta splashback, stainless steel appliances, ceramic flooring, grey floors and white worktops.
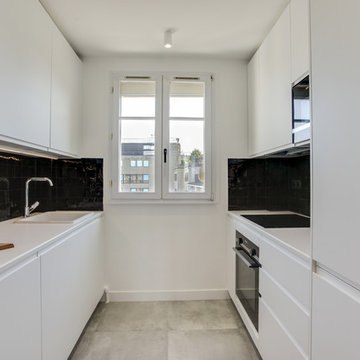
meero
This is an example of a medium sized scandi galley open plan kitchen in Paris with a single-bowl sink, white cabinets, laminate countertops, black splashback, terracotta splashback, stainless steel appliances, ceramic flooring, grey floors and white worktops.
This is an example of a medium sized scandi galley open plan kitchen in Paris with a single-bowl sink, white cabinets, laminate countertops, black splashback, terracotta splashback, stainless steel appliances, ceramic flooring, grey floors and white worktops.
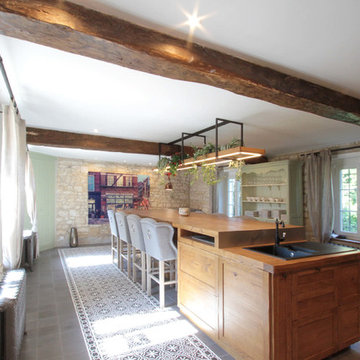
MAZTRI
Design ideas for a large country open plan kitchen in Paris with a submerged sink, light wood cabinets, granite worktops, black splashback, terracotta splashback, stainless steel appliances, cement flooring and an island.
Design ideas for a large country open plan kitchen in Paris with a submerged sink, light wood cabinets, granite worktops, black splashback, terracotta splashback, stainless steel appliances, cement flooring and an island.
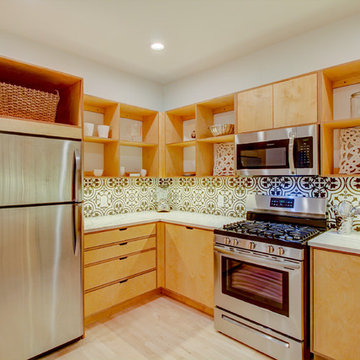
Medium sized modern u-shaped open plan kitchen in Milwaukee with a submerged sink, flat-panel cabinets, light wood cabinets, engineered stone countertops, black splashback, terracotta splashback, stainless steel appliances, light hardwood flooring, no island, brown floors and white worktops.
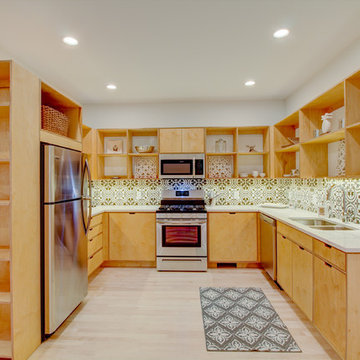
Inspiration for a medium sized modern u-shaped open plan kitchen in Milwaukee with a submerged sink, flat-panel cabinets, light wood cabinets, engineered stone countertops, black splashback, terracotta splashback, stainless steel appliances, light hardwood flooring, no island, brown floors and white worktops.
Kitchen with Black Splashback and Terracotta Splashback Ideas and Designs
6