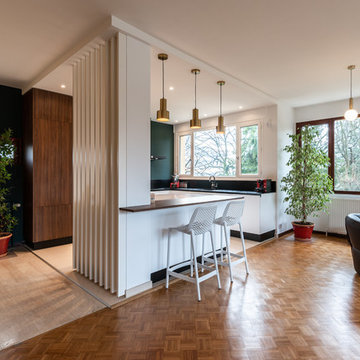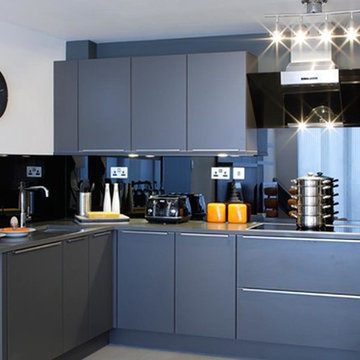Kitchen with Black Splashback and Yellow Splashback Ideas and Designs
Refine by:
Budget
Sort by:Popular Today
1 - 20 of 44,515 photos
Item 1 of 3

This is an example of a contemporary galley kitchen in London with flat-panel cabinets, grey cabinets, black splashback, stone slab splashback, integrated appliances, medium hardwood flooring, an island, brown floors and grey worktops.

We love the clean and crisp lines of this beautiful German manufactured kitchen in Hither Green. The inclusion of the peninsular island which houses the Siemens induction hob, creates much needed additional work top space and is a lovely sociable way to cook and entertain. The completely floor to ceiling cabinets, not only look stunning but maximise the storage space available. The combination of the warm oak Nebraska doors, wooden floor and yellow glass splash back compliment the matt white lacquer doors perfectly and bring a lovely warmth to this open plan kitchen space.

Design ideas for a medium sized classic single-wall open plan kitchen in London with light hardwood flooring, beige floors, a built-in sink, flat-panel cabinets, green cabinets, yellow splashback, marble splashback, coloured appliances, an island and white worktops.

Photo of a contemporary galley kitchen in London with flat-panel cabinets, black cabinets, black splashback, stone slab splashback, black appliances, concrete flooring, an island, grey floors and white worktops.

Open-plan kitchen dining room with seamless transition to outdoor living space
Design ideas for a medium sized contemporary u-shaped open plan kitchen in London with flat-panel cabinets, white cabinets, wood worktops, yellow splashback, glass sheet splashback, grey floors, brown worktops, a built-in sink, stainless steel appliances and a breakfast bar.
Design ideas for a medium sized contemporary u-shaped open plan kitchen in London with flat-panel cabinets, white cabinets, wood worktops, yellow splashback, glass sheet splashback, grey floors, brown worktops, a built-in sink, stainless steel appliances and a breakfast bar.

Photo of a contemporary l-shaped kitchen in Cambridgeshire with a submerged sink, flat-panel cabinets, white cabinets, black splashback, integrated appliances, light hardwood flooring, an island, beige floors and white worktops.

This is an example of a contemporary u-shaped kitchen/diner in Other with a built-in sink, flat-panel cabinets, grey cabinets, black splashback, stainless steel appliances, dark hardwood flooring, brown floors and grey worktops.

Lotfi Dakhli
Medium sized traditional l-shaped open plan kitchen in Lyon with a submerged sink, composite countertops, black splashback, stainless steel appliances, ceramic flooring, an island, beige floors and black worktops.
Medium sized traditional l-shaped open plan kitchen in Lyon with a submerged sink, composite countertops, black splashback, stainless steel appliances, ceramic flooring, an island, beige floors and black worktops.

Welcome to the kitchen. The contrast between the orange accents and dark cabinets make this design truly unique. Who’d have thought you could incorporate the colour orange so easily into your décor? The minimal design of the cabinets make this nifty kitchen the perfect place to cook up a storm with everything you need in one place!

brass hardware, sage green cabinets, inset hood, old house, soapstone countertops, terra cotta floor tile, tudor house, vintage lighting
This is an example of a classic l-shaped kitchen in Seattle with a belfast sink, recessed-panel cabinets, green cabinets, black splashback, an island, red floors and black worktops.
This is an example of a classic l-shaped kitchen in Seattle with a belfast sink, recessed-panel cabinets, green cabinets, black splashback, an island, red floors and black worktops.

Contemporary kitchen/diner in Austin with flat-panel cabinets, dark wood cabinets, black splashback, stainless steel appliances, light hardwood flooring, an island, beige floors, a submerged sink, marble worktops and stone slab splashback.

Matte black DOCA kitchen cabinets with black Dekton counters and backsplash.
Photo of a large modern galley open plan kitchen in Newark with a submerged sink, flat-panel cabinets, black cabinets, black splashback, black appliances, light hardwood flooring, an island and black worktops.
Photo of a large modern galley open plan kitchen in Newark with a submerged sink, flat-panel cabinets, black cabinets, black splashback, black appliances, light hardwood flooring, an island and black worktops.

For this mid-century modern kitchen our team came up with a design plan that gave the space a completely new look. We went with grey and white tones to balance with the existing wood flooring and wood vaulted ceiling. Flush panel cabinets with linear hardware provided a clean look, while the handmade yellow subway tile backsplash brought warmth to the space without adding another wood feature. Replacing the swinging exterior door with a sliding door made for better circulation, perfect for when the client entertains. We replaced the skylight and the windows in the eat-in area and also repainted the windows and casing in the kitchen to match the new windows. The final look seamlessly blends with the mid-century modern style in the rest of the home, and and now these homeowners can really enjoy the view!

This is an example of a large contemporary u-shaped kitchen/diner in Philadelphia with a submerged sink, flat-panel cabinets, light wood cabinets, black splashback, an island, composite countertops, stone tiled splashback, black appliances, marble flooring, grey floors and a wood ceiling.

Medium sized contemporary u-shaped open plan kitchen in Other with a single-bowl sink, flat-panel cabinets, black cabinets, engineered stone countertops, black splashback, porcelain splashback, black appliances, medium hardwood flooring, a breakfast bar, brown floors and black worktops.

Design ideas for a traditional kitchen in Boston with a submerged sink, glass-front cabinets, green cabinets, black splashback, stainless steel appliances, an island and black worktops.

La cuisine depuis la salle à manger. Nous avons créé le muret et la verrière en forme de "L", le faux plafond avec son bandeau LED et ses 3 spots cylindriques sur le bar, la cuisine de toutes pièces et la belle crédence.

This beautiful home is used regularly by our Calgary clients during the weekends in the resort town of Fernie, B.C. While the floor plan offered ample space to entertain and relax, the finishes needed updating desperately. The original kitchen felt too small for the space which features stunning vaults and timber frame beams. With a complete overhaul, the newly redesigned space now gives justice to the impressive architecture. A combination of rustic and industrial selections have given this home a brand new vibe, and now this modern cabin is a showstopper once again!
Design: Susan DeRidder of Live Well Interiors Inc.
Photography: Rebecca Frick Photography

La isla tiene un espacio para 4 taburetes
Photo of a large contemporary single-wall open plan kitchen in Valencia with a belfast sink, flat-panel cabinets, black cabinets, wood worktops, black splashback, black appliances, medium hardwood flooring, an island and brown worktops.
Photo of a large contemporary single-wall open plan kitchen in Valencia with a belfast sink, flat-panel cabinets, black cabinets, wood worktops, black splashback, black appliances, medium hardwood flooring, an island and brown worktops.

Kitchen featuring a custom stainless hood on book matched soap stone back splash.
Photography: Greg Premru
This is an example of a large traditional l-shaped kitchen in Boston with a belfast sink, shaker cabinets, white cabinets, marble worktops, black splashback, stone slab splashback, stainless steel appliances, medium hardwood flooring, an island, brown floors and white worktops.
This is an example of a large traditional l-shaped kitchen in Boston with a belfast sink, shaker cabinets, white cabinets, marble worktops, black splashback, stone slab splashback, stainless steel appliances, medium hardwood flooring, an island, brown floors and white worktops.
Kitchen with Black Splashback and Yellow Splashback Ideas and Designs
1