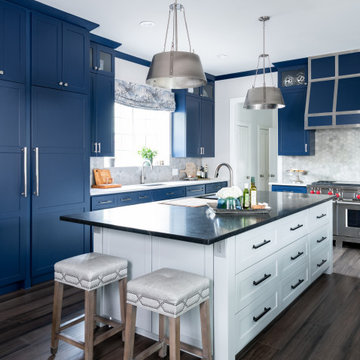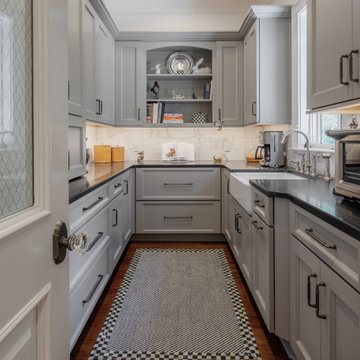Kitchen with Black Worktops and Grey Worktops Ideas and Designs
Refine by:
Budget
Sort by:Popular Today
101 - 120 of 143,788 photos
Item 1 of 3

Pantry with built-in cabinetry, patterned marble floors, and natural wood pull-out drawers
Large classic u-shaped kitchen pantry in Dallas with flat-panel cabinets, grey cabinets, engineered stone countertops, white splashback, ceramic splashback, stainless steel appliances, marble flooring, white floors and grey worktops.
Large classic u-shaped kitchen pantry in Dallas with flat-panel cabinets, grey cabinets, engineered stone countertops, white splashback, ceramic splashback, stainless steel appliances, marble flooring, white floors and grey worktops.

Design ideas for a traditional kitchen in Boston with a submerged sink, glass-front cabinets, green cabinets, black splashback, stainless steel appliances, an island and black worktops.

The interior fixture choices--white cabinets, stainless steel appliances, neutral toned backsplashes and a cornflower blue island keep the home grounded while still maintaining a touch of modern elegance.

Kitchen featuring white oak lower cabinetry, white painted upper cabinetry with blue accent cabinetry, including the island. Custom steel hood fabricated in-house by Ridgecrest Designs. Custom wood beam light fixture fabricated in-house by Ridgecrest Designs. Steel mesh cabinet panels, brass and bronze hardware, La Cornue French range, concrete island countertop and engineered quartz perimeter countertop. The 10' AG Millworks doors open out onto the California Room.

Inspiration for a medium sized modern kitchen in Austin with a submerged sink, flat-panel cabinets, light wood cabinets, grey splashback, stone slab splashback, stainless steel appliances, light hardwood flooring, an island and grey worktops.

Fall is approaching and with it all the renovations and home projects.
That's why we want to share pictures of this beautiful woodwork recently installed which includes a kitchen, butler's pantry, library, units and vanities, in the hope to give you some inspiration and ideas and to show the type of work designed, manufactured and installed by WL Kitchen and Home.
For more ideas or to explore different styles visit our website at wlkitchenandhome.com.

Expansive contemporary single-wall kitchen in Austin with a submerged sink, flat-panel cabinets, black cabinets, concrete worktops, light hardwood flooring, an island and grey worktops.

Design ideas for a classic u-shaped kitchen in Dallas with a submerged sink, shaker cabinets, blue cabinets, grey splashback, integrated appliances, medium hardwood flooring, an island, brown floors and black worktops.

Cabico Unique Cabinetry
Gray Full Overlay Cabinetry
Inspiration for a large classic u-shaped kitchen in Charlotte with a belfast sink, shaker cabinets, grey cabinets, engineered stone countertops, white splashback, marble splashback, stainless steel appliances, dark hardwood flooring, no island, brown floors and black worktops.
Inspiration for a large classic u-shaped kitchen in Charlotte with a belfast sink, shaker cabinets, grey cabinets, engineered stone countertops, white splashback, marble splashback, stainless steel appliances, dark hardwood flooring, no island, brown floors and black worktops.

Expertly paired with dark finishes, this kitchen's vertical green brick backsplash is stacked with sophistication.
DESIGN
Jessica Davis
PHOTOS
Emily Followill Photography
Tile Shown: Glazed Thin Brick in San Gabriel

Elegant timeless style Kitchen with black marble countertop, range hood, white cabinets and stainless accents. Farmhouse sink build in the island.
This is an example of an expansive classic u-shaped kitchen in Tampa with shaker cabinets, white cabinets, marble worktops, white splashback, marble splashback, stainless steel appliances, dark hardwood flooring, black worktops, a submerged sink, an island and brown floors.
This is an example of an expansive classic u-shaped kitchen in Tampa with shaker cabinets, white cabinets, marble worktops, white splashback, marble splashback, stainless steel appliances, dark hardwood flooring, black worktops, a submerged sink, an island and brown floors.

This classic Queenslander home in Red Hill, was a major renovation and therefore an opportunity to meet the family’s needs. With three active children, this family required a space that was as functional as it was beautiful, not forgetting the importance of it feeling inviting.
The resulting home references the classic Queenslander in combination with a refined mix of modern Hampton elements.

Kitchen of modern luxury farmhouse in Pass Christian Mississippi photographed for Watters Architecture by Birmingham Alabama based architectural and interiors photographer Tommy Daspit.

Medium sized modern u-shaped kitchen pantry in Other with a submerged sink, recessed-panel cabinets, grey cabinets, engineered stone countertops, grey splashback, engineered quartz splashback, stainless steel appliances, light hardwood flooring, an island, brown floors and grey worktops.

This is a light rustic European White Oak hardwood floor.
Inspiration for a medium sized classic grey and white galley open plan kitchen in Santa Barbara with medium hardwood flooring, brown floors, a timber clad ceiling, a belfast sink, shaker cabinets, white cabinets, white splashback, stainless steel appliances, a breakfast bar and grey worktops.
Inspiration for a medium sized classic grey and white galley open plan kitchen in Santa Barbara with medium hardwood flooring, brown floors, a timber clad ceiling, a belfast sink, shaker cabinets, white cabinets, white splashback, stainless steel appliances, a breakfast bar and grey worktops.

Design ideas for a classic u-shaped kitchen in Charlotte with a submerged sink, raised-panel cabinets, grey cabinets, stainless steel appliances, medium hardwood flooring, an island, brown floors and grey worktops.

This is an example of a medium sized classic l-shaped open plan kitchen in St Louis with a submerged sink, light wood cabinets, quartz worktops, beige splashback, ceramic splashback, stainless steel appliances, an island, brown floors, grey worktops, shaker cabinets and dark hardwood flooring.

With tall ceilings, an impressive stone fireplace, and original wooden beams, this home in Glen Ellyn, a suburb of Chicago, had plenty of character and a style that felt coastal. Six months into the purchase of their home, this family of six contacted Alessia Loffredo and Sarah Coscarelli of ReDesign Home to complete their home’s renovation by tackling the kitchen.
“Surprisingly, the kitchen was the one room in the home that lacked interest due to a challenging layout between kitchen, butler pantry, and pantry,” the designer shared, “the cabinetry was not proportionate to the space’s large footprint and height. None of the house’s architectural features were introduced into kitchen aside from the wooden beams crossing the room throughout the main floor including the family room.” She moved the pantry door closer to the prepping and cooking area while converting the former butler pantry a bar. Alessia designed an oversized hood around the stove to counterbalance the impressive stone fireplace located at the opposite side of the living space.
She then wanted to include functionality, using Trim Tech‘s cabinets, featuring a pair with retractable doors, for easy access, flanking both sides of the range. The client had asked for an island that would be larger than the original in their space – Alessia made the smart decision that if it was to increase in size it shouldn’t increase in visual weight and designed it with legs, raised above the floor. Made out of steel, by Wayward Machine Co., along with a marble-replicating porcelain countertop, it was designed with durability in mind to withstand anything that her client’s four children would throw at it. Finally, she added finishing touches to the space in the form of brass hardware from Katonah Chicago, with similar toned wall lighting and faucet.

Inspiration for a medium sized industrial single-wall kitchen/diner in Columbus with an integrated sink, open cabinets, grey cabinets, concrete worktops, grey splashback, cement tile splashback, stainless steel appliances, concrete flooring, an island, grey floors and grey worktops.

Photo courtesy of August Interiors.
To view more photos of this project, visit https://www.augustinteriorsnc.com/portfolio/rustic-and-refined-at-bearwallow-mountain/
Kitchen with Black Worktops and Grey Worktops Ideas and Designs
6