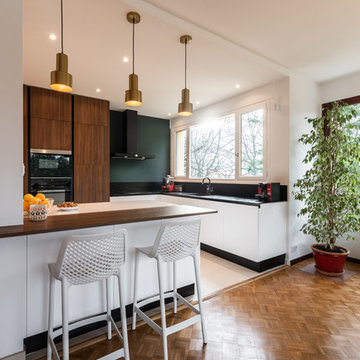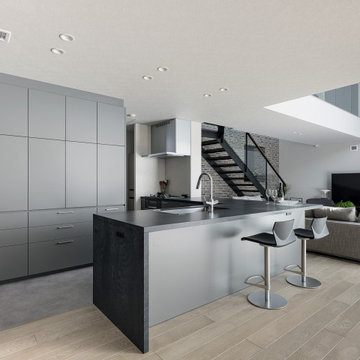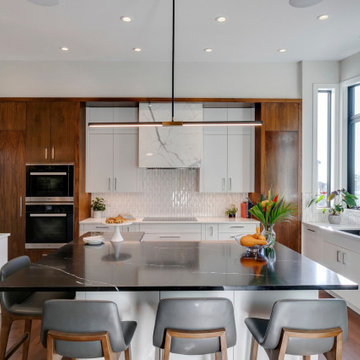Kitchen with Black Worktops and Orange Worktops Ideas and Designs
Refine by:
Budget
Sort by:Popular Today
41 - 60 of 52,158 photos
Item 1 of 3

Lotfi Dakhli
Photo of a medium sized traditional l-shaped open plan kitchen in Lyon with a submerged sink, composite countertops, black splashback, stainless steel appliances, ceramic flooring, an island, beige floors and black worktops.
Photo of a medium sized traditional l-shaped open plan kitchen in Lyon with a submerged sink, composite countertops, black splashback, stainless steel appliances, ceramic flooring, an island, beige floors and black worktops.

Wood-Mode Cabinetry and Wolf/
This is an example of a traditional l-shaped kitchen in New Orleans with a belfast sink, shaker cabinets, beige cabinets, stainless steel appliances, medium hardwood flooring, an island, brown floors and black worktops.
This is an example of a traditional l-shaped kitchen in New Orleans with a belfast sink, shaker cabinets, beige cabinets, stainless steel appliances, medium hardwood flooring, an island, brown floors and black worktops.

Eric Roth Photography
Inspiration for a medium sized rural l-shaped kitchen/diner in Boston with a submerged sink, shaker cabinets, white cabinets, granite worktops, grey splashback, ceramic splashback, stainless steel appliances, medium hardwood flooring, an island and black worktops.
Inspiration for a medium sized rural l-shaped kitchen/diner in Boston with a submerged sink, shaker cabinets, white cabinets, granite worktops, grey splashback, ceramic splashback, stainless steel appliances, medium hardwood flooring, an island and black worktops.

Los clientes de este ático confirmaron en nosotros para unir dos viviendas en una reforma integral 100% loft47.
Esta vivienda de carácter eclético se divide en dos zonas diferenciadas, la zona living y la zona noche. La zona living, un espacio completamente abierto, se encuentra presidido por una gran isla donde se combinan lacas metalizadas con una elegante encimera en porcelánico negro. La zona noche y la zona living se encuentra conectado por un pasillo con puertas en carpintería metálica. En la zona noche destacan las puertas correderas de suelo a techo, así como el cuidado diseño del baño de la habitación de matrimonio con detalles de grifería empotrada en negro, y mampara en cristal fumé.
Ambas zonas quedan enmarcadas por dos grandes terrazas, donde la familia podrá disfrutar de esta nueva casa diseñada completamente a sus necesidades

Contemporary galley kitchen in Madrid with flat-panel cabinets, black cabinets, stainless steel appliances, an island, a built-in sink, brown splashback, glass sheet splashback, grey floors and black worktops.

Solid timber butcher's block on industrial castors and with solid oak cutlery drawer and slatted shelving at the base.
Inspiration for a small traditional l-shaped kitchen/diner in London with a single-bowl sink, flat-panel cabinets, beige cabinets, granite worktops, green splashback, ceramic splashback, stainless steel appliances, light hardwood flooring, no island, brown floors and black worktops.
Inspiration for a small traditional l-shaped kitchen/diner in London with a single-bowl sink, flat-panel cabinets, beige cabinets, granite worktops, green splashback, ceramic splashback, stainless steel appliances, light hardwood flooring, no island, brown floors and black worktops.

This is an example of a medium sized traditional u-shaped open plan kitchen in Minneapolis with a submerged sink, recessed-panel cabinets, medium wood cabinets, granite worktops, multi-coloured splashback, matchstick tiled splashback, stainless steel appliances, medium hardwood flooring, an island, brown floors and black worktops.

This lovely home sits in one of the most pristine and preserved places in the country - Palmetto Bluff, in Bluffton, SC. The natural beauty and richness of this area create an exceptional place to call home or to visit. The house lies along the river and fits in perfectly with its surroundings.
4,000 square feet - four bedrooms, four and one-half baths
All photos taken by Rachael Boling Photography

Jim Bartsch
Photo of a large traditional l-shaped kitchen in Santa Barbara with a submerged sink, shaker cabinets, white splashback, integrated appliances, an island, light hardwood flooring and black worktops.
Photo of a large traditional l-shaped kitchen in Santa Barbara with a submerged sink, shaker cabinets, white splashback, integrated appliances, an island, light hardwood flooring and black worktops.

Inspiration for a medium sized rustic l-shaped kitchen/diner in Seattle with stainless steel appliances, glass-front cabinets, medium wood cabinets, black splashback, stone slab splashback, a submerged sink, quartz worktops, concrete flooring, an island and black worktops.

Historic renovation- Joined parlor and kitchen to create one giant kitchen with access to new Solarium on the back of the house. Panel ready, built in appliances including Thermdor Fridge, Miele coffee center wtih pull out table, xo panel ready bar french door bar fridge and panel ready dishwasher. Custom oak hood made from old wood in the house to match aged trim. This is a cook's kitchen with everything a chef would want. The key was angling the sink to allow for all the wishes of the Client.

The custom kitchen is truly the heart of this renovation and the ideal spot for entertaining. The floor-to-ceiling shaker-style custom cabinets with modern bronze hardware, are finished in Sherwin Williams Pewter Green, a trendy but timeless color choice that perfectly complement the oversized kitchen island and countertops topped with sleek black leathered granite. The large, new island is the centerpiece of this designer kitchen and serves as a multifunctional hub. Anchoring the space is an eye-catching focal wall showcasing a stylish white plaster vent hood positioned above a Wolf Induction Cooktop with a stunning Calcutta Classic marble backsplash with ledge.

Inspiration for a modern grey and black l-shaped open plan kitchen in Tokyo with a submerged sink, grey cabinets, no island, beige floors and black worktops.

Medium sized contemporary single-wall open plan kitchen in Other with a submerged sink, beaded cabinets, white cabinets, engineered stone countertops, white splashback, porcelain splashback, black appliances, vinyl flooring, an island, beige floors, black worktops and a wallpapered ceiling.

Photo of a traditional kitchen pantry in Houston with white cabinets, quartz worktops, an island and black worktops.

A rich palette of color and natural materials adds warmth and visual drama to the new kitchen.
Photo of a medium sized traditional single-wall kitchen/diner in Philadelphia with a belfast sink, recessed-panel cabinets, green cabinets, soapstone worktops, white splashback, marble splashback, stainless steel appliances, light hardwood flooring, an island and black worktops.
Photo of a medium sized traditional single-wall kitchen/diner in Philadelphia with a belfast sink, recessed-panel cabinets, green cabinets, soapstone worktops, white splashback, marble splashback, stainless steel appliances, light hardwood flooring, an island and black worktops.

" The project involved removing a section of the load-bearing wall to open up the kitchen and adding a stylish island for additional functionality. We installed new countertops and cabinets, offering a wide range of elegant materials. A dedicated pantry area was also included to optimize storage. The end result was a beautiful and efficient kitchen that exceeded the homeowner's expectations.

Photo of a farmhouse u-shaped kitchen/diner in Denver with a submerged sink, shaker cabinets, green cabinets, marble worktops, grey splashback, marble splashback, integrated appliances, medium hardwood flooring, an island, brown floors and black worktops.

This bright kitchen exudes warmth and modernity to create a sleek and inviting space.
Design ideas for a retro kitchen with flat-panel cabinets, white splashback, ceramic splashback, an island, brown floors, black worktops and medium wood cabinets.
Design ideas for a retro kitchen with flat-panel cabinets, white splashback, ceramic splashback, an island, brown floors, black worktops and medium wood cabinets.

Inspiration for an expansive traditional l-shaped open plan kitchen in Toronto with a submerged sink, recessed-panel cabinets, black cabinets, soapstone worktops, white splashback, ceramic splashback, stainless steel appliances, light hardwood flooring, an island, brown floors and black worktops.
Kitchen with Black Worktops and Orange Worktops Ideas and Designs
3