Kitchen with Black Worktops and Red Worktops Ideas and Designs
Refine by:
Budget
Sort by:Popular Today
141 - 160 of 52,372 photos
Item 1 of 3

This is an example of a rustic l-shaped open plan kitchen in Burlington with a submerged sink, shaker cabinets, white cabinets, grey splashback, metro tiled splashback, stainless steel appliances, medium hardwood flooring, an island, brown floors and black worktops.
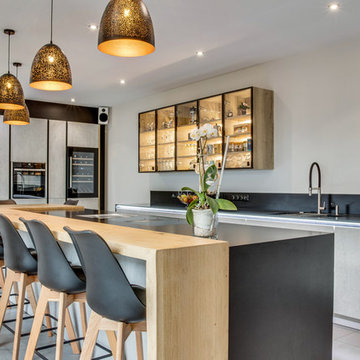
Contemporary l-shaped kitchen in Lille with a submerged sink, flat-panel cabinets, grey cabinets, black splashback, black appliances, an island, grey floors and black worktops.

This is an example of a medium sized rural grey and cream u-shaped enclosed kitchen in Portland with a belfast sink, shaker cabinets, medium wood cabinets, granite worktops, white splashback, ceramic splashback, stainless steel appliances, slate flooring, an island, multi-coloured floors and black worktops.
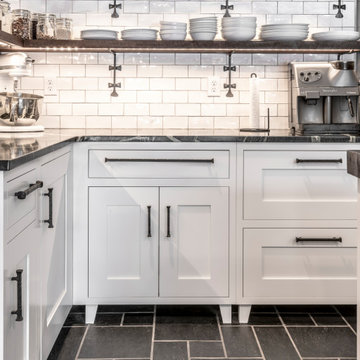
This Modern Farmhouse kitchen has a touch of rustic charm. Designed by Curtis Lumber Company, Inc., the kitchen features cabinets from Crystal Cabinet Works Inc. (Keyline Inset, Gentry). The glossy, rich, hand-painted look backsplash is by Daltile (Artigiano) and the slate floor is by Sheldon Slate. Photos property of Curtis Lumber company, Inc.
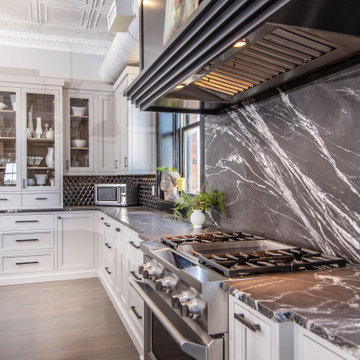
Loft apartments have always been popular and they seem to require a particular type of styled kitchen. This loft space has embraced the industrial feel with original tin exposed ceilings. The polish of the granite wall and the sleek matching granite countertops provide a welcome contrast in this industrial modern kitchen. Adding the elements of natural wood drawers inside the island is just one of the distinguished statement pieces inside the historic building apartment loft space.

Inspiration for a medium sized bohemian l-shaped kitchen/diner in Philadelphia with a submerged sink, shaker cabinets, green cabinets, granite worktops, white splashback, ceramic splashback, stainless steel appliances, slate flooring, an island, green floors and black worktops.
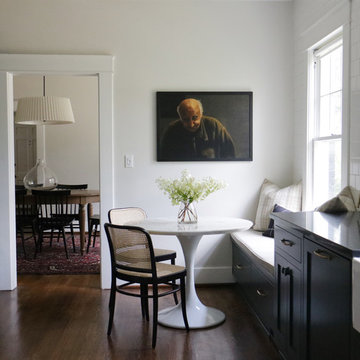
Design ideas for a medium sized classic kitchen in Birmingham with a belfast sink, shaker cabinets, green cabinets, white splashback, ceramic splashback, dark hardwood flooring and black worktops.

kitchenhouse
Inspiration for a contemporary single-wall open plan kitchen in Tokyo with a submerged sink, beaded cabinets, black cabinets, grey splashback, black appliances, light hardwood flooring, a breakfast bar, beige floors and black worktops.
Inspiration for a contemporary single-wall open plan kitchen in Tokyo with a submerged sink, beaded cabinets, black cabinets, grey splashback, black appliances, light hardwood flooring, a breakfast bar, beige floors and black worktops.

As a conceptual urban infill project, the Wexley is designed for a narrow lot in the center of a city block. The 26’x48’ floor plan is divided into thirds from front to back and from left to right. In plan, the left third is reserved for circulation spaces and is reflected in elevation by a monolithic block wall in three shades of gray. Punching through this block wall, in three distinct parts, are the main levels windows for the stair tower, bathroom, and patio. The right two-thirds of the main level are reserved for the living room, kitchen, and dining room. At 16’ long, front to back, these three rooms align perfectly with the three-part block wall façade. It’s this interplay between plan and elevation that creates cohesion between each façade, no matter where it’s viewed. Given that this project would have neighbors on either side, great care was taken in crafting desirable vistas for the living, dining, and master bedroom. Upstairs, with a view to the street, the master bedroom has a pair of closets and a skillfully planned bathroom complete with soaker tub and separate tiled shower. Main level cabinetry and built-ins serve as dividing elements between rooms and framing elements for views outside.
Architect: Visbeen Architects
Builder: J. Peterson Homes
Photographer: Ashley Avila Photography

The layout of the new kitchen has added more space for movement around the kitchen and the added cabinetry was super beneficial for extra storage. With a larger island and sitting area, quick meals and family gatherings are possible.
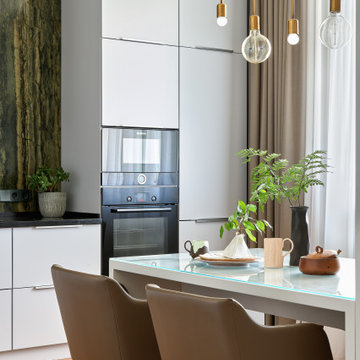
Photo of a contemporary kitchen/diner in Moscow with flat-panel cabinets, grey cabinets, black appliances, light hardwood flooring, beige floors and black worktops.
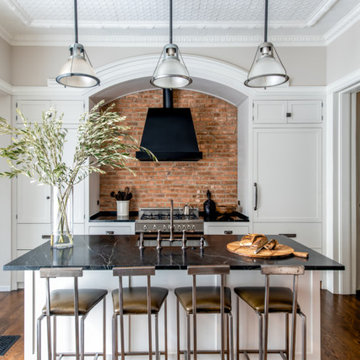
Design ideas for a traditional galley kitchen in New York with a submerged sink, shaker cabinets, white cabinets, red splashback, brick splashback, stainless steel appliances, dark hardwood flooring, an island, brown floors and black worktops.

Traditional u-shaped enclosed kitchen in Raleigh with shaker cabinets, white cabinets, stainless steel worktops, white splashback, metro tiled splashback, stainless steel appliances, light hardwood flooring, an island, multi-coloured floors, black worktops and an integrated sink.
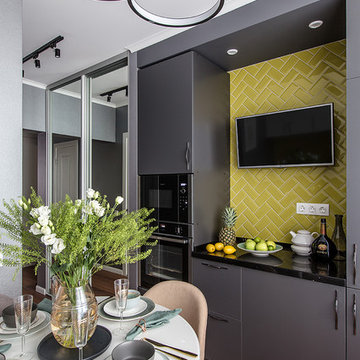
Design ideas for a scandi kitchen in Moscow with flat-panel cabinets, grey cabinets, yellow splashback, metro tiled splashback, black appliances, brown floors and black worktops.
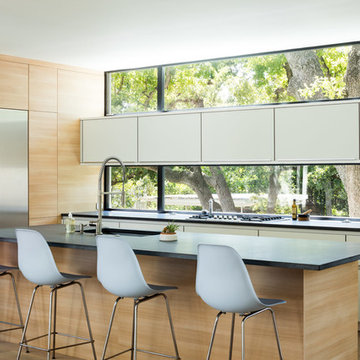
Ferrara oak veneer and platinum matte lacquer kitchen cabinetry.
German-made LEICHT cabinetry |
RisherMartin Fine Homes |
Dick Clark Architecture |
©Jake Holt Photography
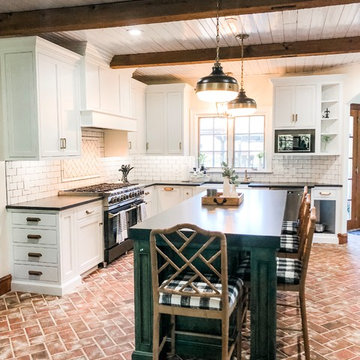
Inspiration for a medium sized country u-shaped kitchen/diner in Philadelphia with a belfast sink, recessed-panel cabinets, white cabinets, soapstone worktops, white splashback, metro tiled splashback, stainless steel appliances, brick flooring, an island, red floors and black worktops.

Klopf Architecture’s client, a family of four with young children, wanted to update their recently purchased home to meet their growing needs across generations. It was essential to maintain the mid-century modern style throughout the project but most importantly, they wanted more natural light brought into the dark kitchen and cramped bathrooms while creating a smoother connection between the kitchen, dining and family room.
The kitchen was expanded into the dining area, using part of the original kitchen area as a butler's pantry. With the main kitchen brought out into an open space with new larger windows and two skylights the space became light, open, and airy. Custom cabinetry from Henrybuilt throughout the kitchen and butler's pantry brought functionality to the space. Removing the wall between the kitchen and dining room, and widening the opening from the dining room to the living room created a more open and natural flow between the spaces.
New redwood siding was installed in the entry foyer to match the original siding in the family room so it felt original to the house and consistent between the spaces. Oak flooring was installed throughout the house enhancing the movement between the new kitchen and adjacent areas.
The two original bathrooms felt dark and cramped so they were expanded and also feature larger windows, modern fixtures and new Heath tile throughout. Custom vanities also from Henrybuilt bring a unified look and feel from the kitchen into the new bathrooms. Designs included plans for a future in-law unit to accommodate the needs of an older generation.
The house is much brighter, feels more unified with wider open site lines that provide the family with a better transition and seamless connection between spaces.
This mid-century modern remodel is a 2,743 sf, 4 bedroom/3 bath home located in Lafayette, CA.
Klopf Architecture Project Team: John Klopf and Angela Todorova
Contractor: Don Larwood
Structural Engineer: Sezen & Moon Structural Engineering, Inc.
Landscape Designer: n/a
Photography ©2018 Scott Maddern
Location: Lafayette, CA
Year completed: 2018
Link to photos: https://www.dropbox.com/sh/aqxfwk7wdot9jja/AADWuIcsHHE-AGPfq13u5htda?dl=0
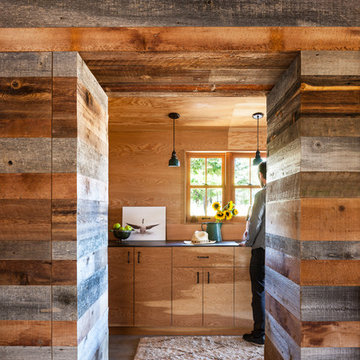
Photo by John Granen.
Medium sized rustic galley enclosed kitchen in Other with flat-panel cabinets, medium wood cabinets, concrete flooring, no island, black worktops, wood splashback and grey floors.
Medium sized rustic galley enclosed kitchen in Other with flat-panel cabinets, medium wood cabinets, concrete flooring, no island, black worktops, wood splashback and grey floors.

Modern kitchen with dark base cabinets from the Aran Cucine Erika collection in Fenix Doha Lead with integrated c-channel handle. Wall cabinets in matte white with vertical opening. Custom built-in breakfast table. Silestone quartz countertop in Carbono. Range and dishwasher from Miele. Range hood from FuturoFuturo.

Photos : Alexis PICHOT / Architectes KIDA - site internet www.kid-a.fr
This is an example of a small contemporary u-shaped kitchen in Paris with a belfast sink, flat-panel cabinets, grey splashback, white appliances, light hardwood flooring, a breakfast bar, beige floors and black worktops.
This is an example of a small contemporary u-shaped kitchen in Paris with a belfast sink, flat-panel cabinets, grey splashback, white appliances, light hardwood flooring, a breakfast bar, beige floors and black worktops.
Kitchen with Black Worktops and Red Worktops Ideas and Designs
8