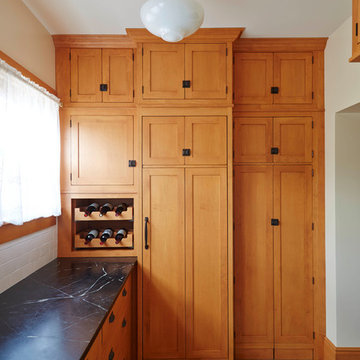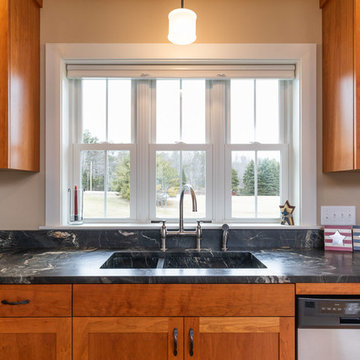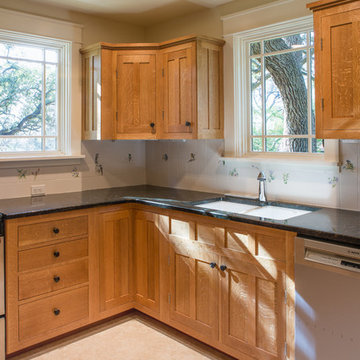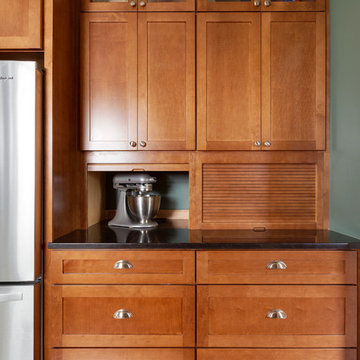Kitchen with Black Worktops Ideas and Designs
Refine by:
Budget
Sort by:Popular Today
1 - 20 of 478 photos
Item 1 of 3

Custom IKEA Kitchem Remodel by John Webb Construction using Dendra Doors Modern Slab Profile in VG Doug Fir veneer finish.
Inspiration for a medium sized contemporary kitchen/diner in Portland with a submerged sink, flat-panel cabinets, light wood cabinets, an island, black splashback, ceramic splashback, stainless steel appliances, beige floors, black worktops and a vaulted ceiling.
Inspiration for a medium sized contemporary kitchen/diner in Portland with a submerged sink, flat-panel cabinets, light wood cabinets, an island, black splashback, ceramic splashback, stainless steel appliances, beige floors, black worktops and a vaulted ceiling.

This blend of bold two inch square glass tiles is custom made by hand at Susan Jablon Mosaics. The bright backsplash tiles add life to this beautiful, modern kitchen.

Photo of a medium sized retro enclosed kitchen in Minneapolis with a submerged sink, flat-panel cabinets, medium wood cabinets, engineered stone countertops, white splashback, cement tile splashback, stainless steel appliances, cement flooring, no island, grey floors and black worktops.

Le charme du Sud à Paris.
Un projet de rénovation assez atypique...car il a été mené par des étudiants architectes ! Notre cliente, qui travaille dans la mode, avait beaucoup de goût et s’est fortement impliquée dans le projet. Un résultat chiadé au charme méditerranéen.

Ковальчук Анастасия
Medium sized contemporary l-shaped open plan kitchen in Moscow with flat-panel cabinets, grey cabinets, granite worktops, porcelain splashback, porcelain flooring, an island, grey floors and black worktops.
Medium sized contemporary l-shaped open plan kitchen in Moscow with flat-panel cabinets, grey cabinets, granite worktops, porcelain splashback, porcelain flooring, an island, grey floors and black worktops.

Offene, schwarze Küche mit großer Kochinsel.
Photo of a medium sized contemporary l-shaped enclosed kitchen in Nuremberg with a built-in sink, flat-panel cabinets, brown splashback, wood splashback, black appliances, medium hardwood flooring, an island, brown floors, black worktops and grey cabinets.
Photo of a medium sized contemporary l-shaped enclosed kitchen in Nuremberg with a built-in sink, flat-panel cabinets, brown splashback, wood splashback, black appliances, medium hardwood flooring, an island, brown floors, black worktops and grey cabinets.

Contemporary styling and a large, welcoming island insure that this kitchen will be the place to be for many family gatherings and nights of entertaining.
Jeff Garland Photogrpahy

Designed by Pico Studios, this home in the St. Andrews neighbourhood of Calgary is a wonderful example of a modern Scandinavian farmhouse.
Design ideas for a contemporary galley open plan kitchen in Calgary with a submerged sink, flat-panel cabinets, medium wood cabinets, engineered stone countertops, green splashback, porcelain splashback, stainless steel appliances, light hardwood flooring, an island, beige floors, black worktops and a vaulted ceiling.
Design ideas for a contemporary galley open plan kitchen in Calgary with a submerged sink, flat-panel cabinets, medium wood cabinets, engineered stone countertops, green splashback, porcelain splashback, stainless steel appliances, light hardwood flooring, an island, beige floors, black worktops and a vaulted ceiling.

A Rock Island, Illinois kitchen remodeled from start to finish by the Village Home Stores team. We removed walls, widened doorways, and eliminated soffits to make room for this spacious new design packed with style and a LOT of creative storage. Design, materials, and complete start to finish remodel by Village Home Stores. Planning to remodel your home in the Quad Cities area soon? Contact us to learn about our process!
Featured: Koch cabinetry in the Savannah door and Maple “Pecan” stain, Cambria quartz counters in the Armitage design, Serenbe Nova Floors glue-down Cottage Pine Char LVP, and a Stainless Steel appliance package by KitchenAid.

Design ideas for a large contemporary galley kitchen/diner in DC Metro with shaker cabinets, medium wood cabinets, engineered stone countertops, blue splashback, ceramic splashback, stainless steel appliances and black worktops.

Beautiful, modern estate in Austin Texas. Stunning views from the outdoor kitchen and back porch. Chef's kitchen with unique island and entertaining spaces. Tons of storage and organized master closet.

A 1961 home with an under-eight-foot living room ceiling needed some freshening. We slanted the ceiling to match the roof pitch, and added a wall of bookshelves in the dining room. We gutted the kitchen and started over—complete with heated porcelain tile floor. A tiny bathroom had previously included a shower, which we replaced with a full-size vanity that features a striking vessel sink. Relighting the living room required new wiring. Our project manager suggested carrying the existing theme of arched door openings into several of the remodeling details.

Expansive midcentury kitchen in Other with a belfast sink, beaded cabinets, medium wood cabinets, granite worktops, black splashback, ceramic flooring, multi-coloured floors and black worktops.

Seacoast Real Estate Photography
Inspiration for a large farmhouse l-shaped kitchen/diner in Portland Maine with a submerged sink, shaker cabinets, medium wood cabinets, granite worktops, stainless steel appliances, light hardwood flooring, an island, brown floors and black worktops.
Inspiration for a large farmhouse l-shaped kitchen/diner in Portland Maine with a submerged sink, shaker cabinets, medium wood cabinets, granite worktops, stainless steel appliances, light hardwood flooring, an island, brown floors and black worktops.

Inspiration for a small classic u-shaped kitchen in Austin with medium wood cabinets, white splashback, ceramic splashback, stainless steel appliances, no island, beige floors and black worktops.

Galley Kitchen designed with Timeless and Classic Shaker Cherry Cabinets with Stainless Steel Appliances and Hood, Under-Mount Stainless Steel Sink, Honed Black Granite Countertop, Natural Brick Backsplash, Brushed Nickel Cabinet Hardware, Neutral Porcelain Tile Floor, Pendant Lighting, Built-In Upholstered Bench Seating, Artwork, Accessories.
Mudroom, Laundry Room, and Pantry are combined.

Design ideas for a large traditional galley open plan kitchen in Seattle with a submerged sink, shaker cabinets, light wood cabinets, granite worktops, grey splashback, slate splashback, integrated appliances, slate flooring, a breakfast bar, multi-coloured floors and black worktops.

Our client had the perfect lot with plenty of natural privacy and a pleasant view from every direction. What he didn’t have was a home that fit his needs and matched his lifestyle. The home he purchased was a 1980’s house lacking modern amenities and an open flow for movement and sight lines as well as inefficient use of space throughout the house.
After a great room remodel, opening up into a grand kitchen/ dining room, the first-floor offered plenty of natural light and a great view of the expansive back and side yards. The kitchen remodel continued that open feel while adding a number of modern amenities like solid surface tops, and soft close cabinet doors.
Kitchen Remodeling Specs:
Kitchen includes granite kitchen and hutch countertops.
Granite built-in counter and fireplace
surround.
3cm thick polished granite with 1/8″
V eased, 3/8″ radius, 3/8″ top &bottom,
bevel or full bullnose edge profile. 3cm
4″ backsplash with eased polished edges.
All granite treated with “Stain-Proof 15 year sealer. Oak flooring throughout.

Custom Meadowlark grain-matched cherry cabinetry in kitchen using crotch cherry. This home was design and built by Meadowlark Design+Build using aging in place design strategies. This kitchen area was designed and built using aging in place design strategies by Meadowlark Design+Build in Ann Arbor, Michigan
Kitchen with Black Worktops Ideas and Designs
1
