Kitchen with Blue Cabinets and a Drop Ceiling Ideas and Designs
Refine by:
Budget
Sort by:Popular Today
161 - 180 of 561 photos
Item 1 of 3
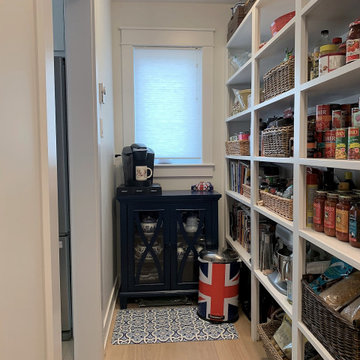
Pantry approx 14' x 4'
Inspiration for a medium sized traditional kitchen pantry in Other with a submerged sink, shaker cabinets, blue cabinets, composite countertops, white splashback, metro tiled splashback, stainless steel appliances, light hardwood flooring, an island, white worktops and a drop ceiling.
Inspiration for a medium sized traditional kitchen pantry in Other with a submerged sink, shaker cabinets, blue cabinets, composite countertops, white splashback, metro tiled splashback, stainless steel appliances, light hardwood flooring, an island, white worktops and a drop ceiling.
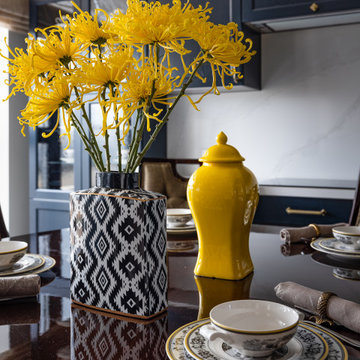
Дизайн-проект реализован Архитектором-Дизайнером Екатериной Ялалтыновой. Комплектация и декорирование - Бюро9.
Medium sized classic l-shaped kitchen/diner in Moscow with a built-in sink, recessed-panel cabinets, blue cabinets, quartz worktops, white splashback, engineered quartz splashback, stainless steel appliances, porcelain flooring, no island, beige floors, white worktops and a drop ceiling.
Medium sized classic l-shaped kitchen/diner in Moscow with a built-in sink, recessed-panel cabinets, blue cabinets, quartz worktops, white splashback, engineered quartz splashback, stainless steel appliances, porcelain flooring, no island, beige floors, white worktops and a drop ceiling.
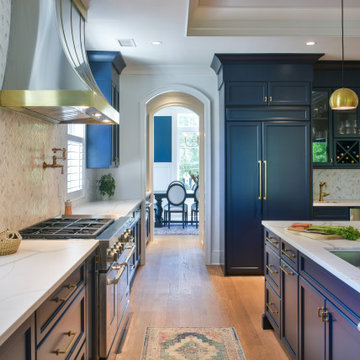
Stylish and functional kitchen with a coastal vibe. Beautiful navy blue cabinets with quartz countertops and metal accents on the range hood and pendant lights.
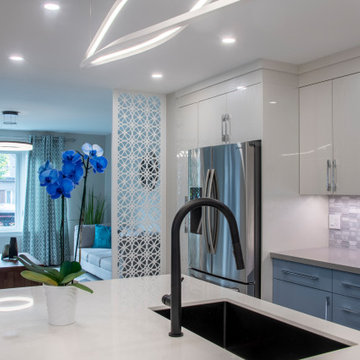
Inspiration for a large contemporary single-wall kitchen/diner in Toronto with a submerged sink, shaker cabinets, blue cabinets, grey splashback, ceramic splashback, stainless steel appliances, light hardwood flooring, an island, grey floors and a drop ceiling.
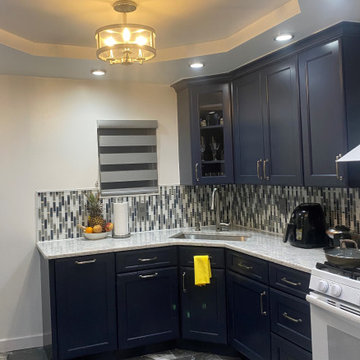
Photo of a traditional l-shaped kitchen in New York with a submerged sink, recessed-panel cabinets, blue cabinets, engineered stone countertops, multi-coloured splashback, glass sheet splashback, white appliances, porcelain flooring, no island, multi-coloured floors, multicoloured worktops and a drop ceiling.
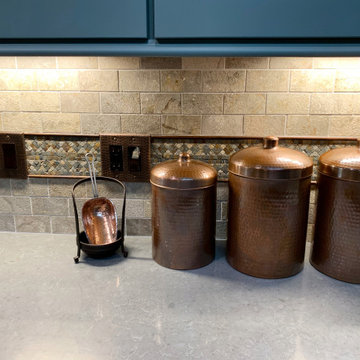
Kitchen remodel in Apopka with custom cabinetry and hutch. Features French country design and style with stone backsplash and a modern hexagon floor tile.
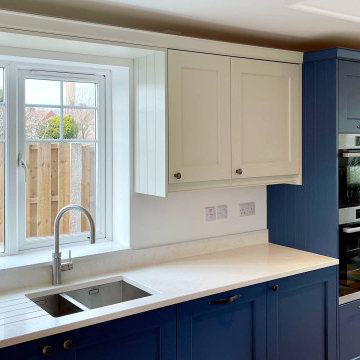
This traditional blue and white shaker kitchen was built in Drax, North Yorkshire.
The clients were looking for a highly functional, open-plan kitchen, but they also wanted to keep the traditional feel of their home. The blue and white shaker cabinets perfectly balance these two requirements.
Since this is a complete kitchen renovation, we stripped the space completely, installed new electrical wirings, and did a full reskim. We also added a pocket door system, tiled the floor, and added new radiators.
We started by removing a structural wall between the unused dining room and a small kitchen to create an open-plan kitchen, dining and snug area. To do this, we cut the steel within the floor joists to create a flush ceiling and allowed the dropped ceiling around the island to house the ceiling-mounted extractor. We finished the ceiling with a 3-step edge detailing to make a seamless transition between the existing decor and the new look.
We chose the Stanton range, a classic shaker-style collection, for the cabinetry. We used a combination of midnight blue and mussel units, offering a sense of warmth and comfort to the room. The worktops are white mirage.
There's no need to switch on any lights in this kitchen as we used the Phillips Hue light system, controlled via voice, motion, and phones. We also added motion-activated LED strip lighting in the ceiling for ambient lighting. Lastly, we installed appliances from Bosch and Quooker to create a fully functional kitchen.
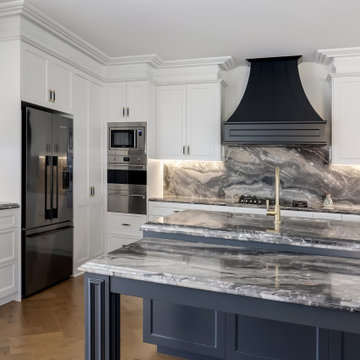
This luxurious Hamptons design offers a stunning kitchen with all the modern appliances necessary for any cooking aficionado. Featuring an opulent natural stone benchtop and splashback, along with a dedicated butlers pantry coffee bar - designed exclusively by The Renovation Broker - this abode is sure to impress even the most discerning of guests!
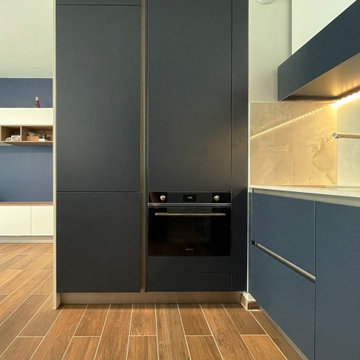
Photo of a medium sized contemporary u-shaped open plan kitchen in Paris with an integrated sink, beaded cabinets, blue cabinets, beige splashback, integrated appliances, medium hardwood flooring, no island, brown floors, beige worktops and a drop ceiling.
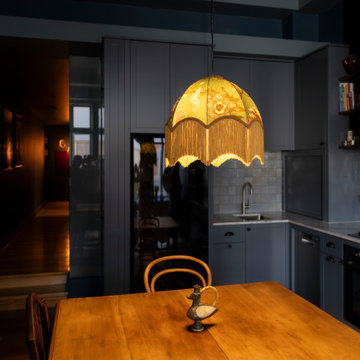
Inspiration for a small bohemian l-shaped open plan kitchen in Melbourne with a submerged sink, shaker cabinets, blue cabinets, engineered stone countertops, blue splashback, ceramic splashback, black appliances, medium hardwood flooring, no island, white worktops and a drop ceiling.
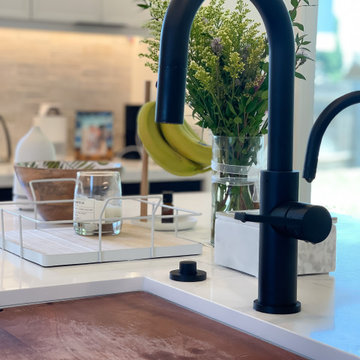
Large modern u-shaped open plan kitchen in Los Angeles with a belfast sink, shaker cabinets, blue cabinets, quartz worktops, white splashback, ceramic splashback, stainless steel appliances, medium hardwood flooring, an island, brown floors, white worktops and a drop ceiling.
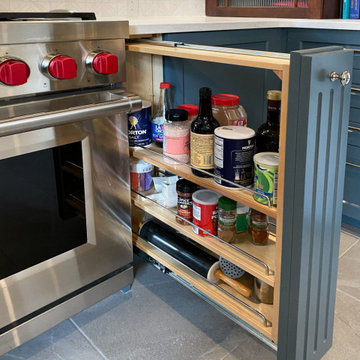
Kitchen remodel in late 1880's Melrose Victorian Home, in collaboration with J. Bradley Architects, and Suburban Construction. Slate blue lower cabinets, stained Cherry wood cabinetry on wall cabinetry, reeded glass and wood mullion details, quartz countertops, polished nickel faucet and hardware, Wolf range and ventilation hood, tin ceiling, and crown molding.

This is an example of a large coastal l-shaped kitchen pantry in Sydney with a double-bowl sink, shaker cabinets, blue cabinets, engineered stone countertops, white splashback, mosaic tiled splashback, stainless steel appliances, light hardwood flooring, an island, multi-coloured floors, white worktops and a drop ceiling.
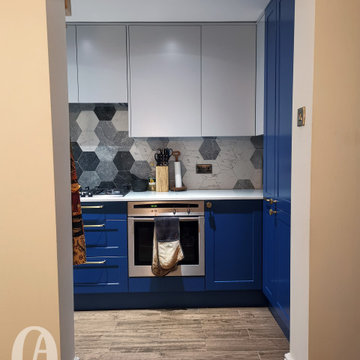
Modern Shaker Kitchen with classic colour scheme.
Oak open shelves and sontemporary Splashback design
Photo of a small contemporary l-shaped enclosed kitchen in London with a built-in sink, shaker cabinets, blue cabinets, quartz worktops, grey splashback, cement tile splashback, stainless steel appliances, ceramic flooring, no island, brown floors, white worktops and a drop ceiling.
Photo of a small contemporary l-shaped enclosed kitchen in London with a built-in sink, shaker cabinets, blue cabinets, quartz worktops, grey splashback, cement tile splashback, stainless steel appliances, ceramic flooring, no island, brown floors, white worktops and a drop ceiling.
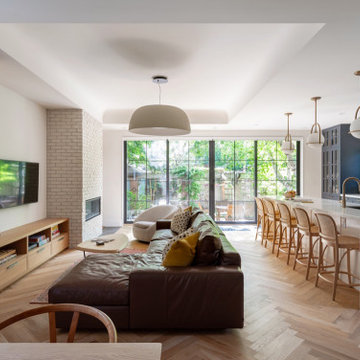
Inspiration for an expansive traditional l-shaped open plan kitchen in Toronto with a submerged sink, recessed-panel cabinets, blue cabinets, engineered stone countertops, grey splashback, stone tiled splashback, stainless steel appliances, medium hardwood flooring, an island, brown floors, grey worktops and a drop ceiling.
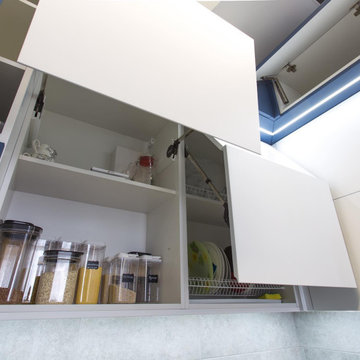
Метраж: 4,2 п\м. (остров 1,2 на 1,5)
Цвет: синий Сапфир
Фасады: МДФ эмаль матовая
Столешница: пластик HPL
Фурнитура: Blum с доводчиками
Встроенная техника: есть
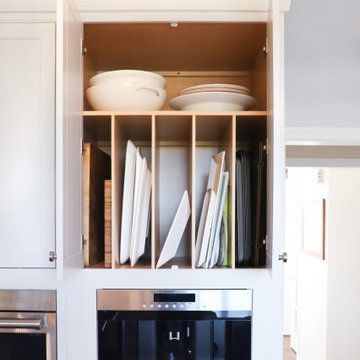
Beach style kitchen in Boston with recessed-panel cabinets, blue cabinets, engineered stone countertops, blue splashback, integrated appliances, white worktops and a drop ceiling.
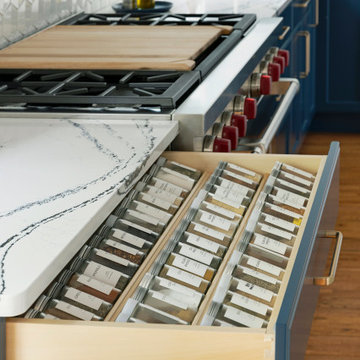
Design ideas for a large traditional galley open plan kitchen in Minneapolis with a submerged sink, recessed-panel cabinets, blue cabinets, engineered stone countertops, white splashback, ceramic splashback, stainless steel appliances, medium hardwood flooring, an island, white worktops and a drop ceiling.
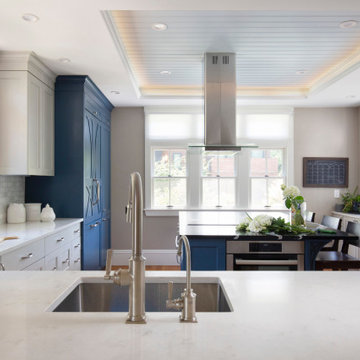
Paneled refrigerator doors in Art Nouveau pattern. Pantry (right) with pull-out shelves. Island with black quartz and induction cooktop. Opened the back wall to view of the garden.
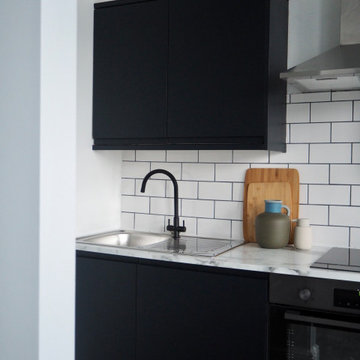
Photo of a medium sized modern l-shaped open plan kitchen in Other with an integrated sink, flat-panel cabinets, blue cabinets, marble worktops, white splashback, ceramic splashback, stainless steel appliances, laminate floors, no island, grey floors, white worktops and a drop ceiling.
Kitchen with Blue Cabinets and a Drop Ceiling Ideas and Designs
9